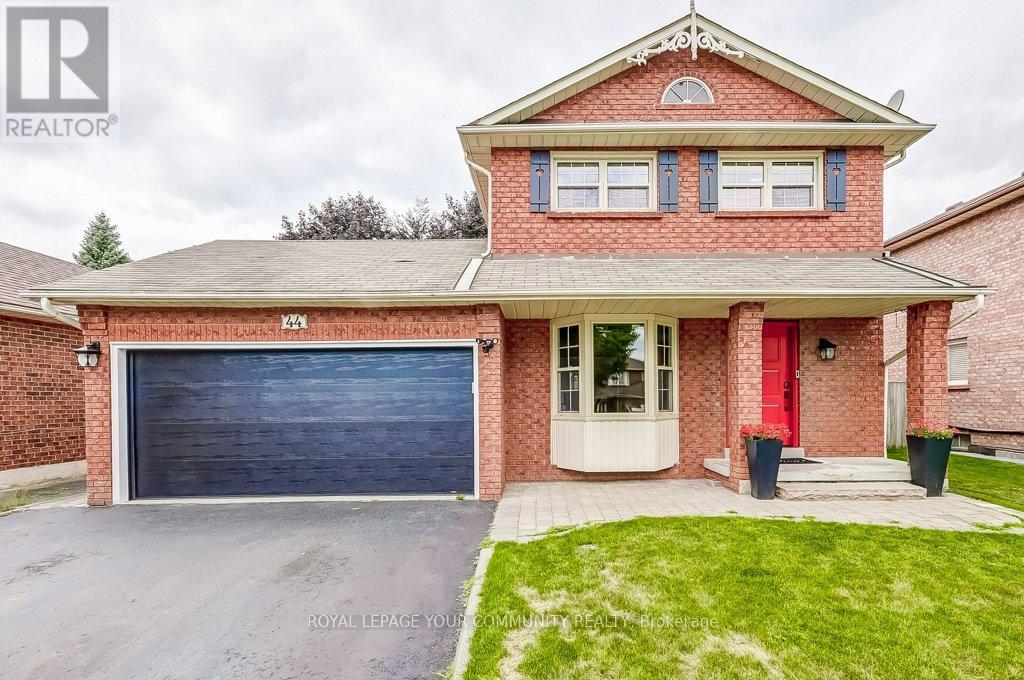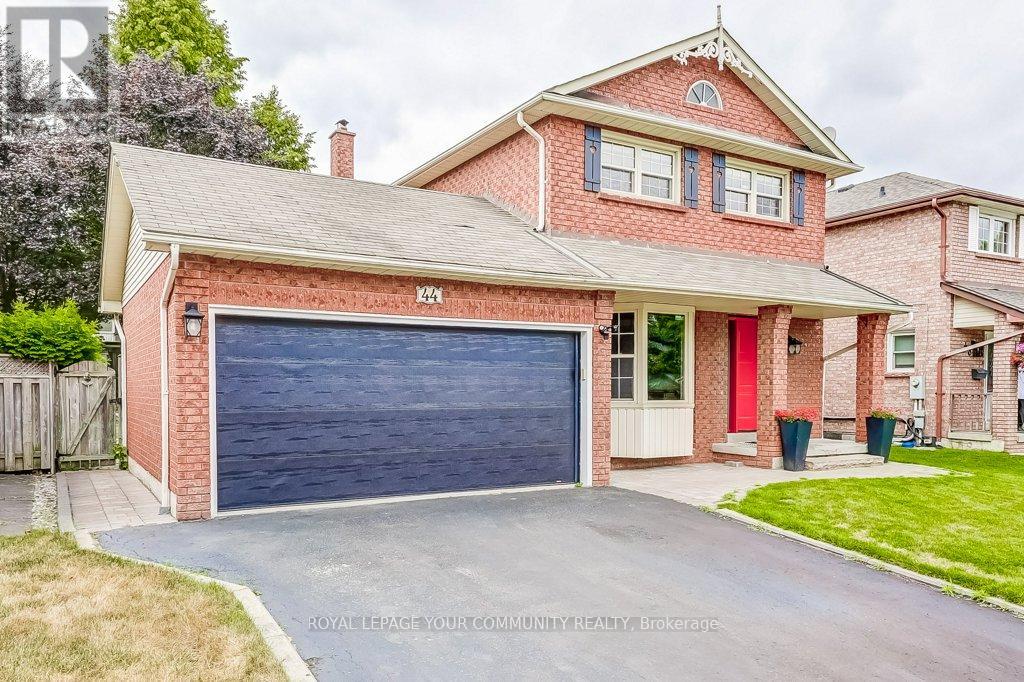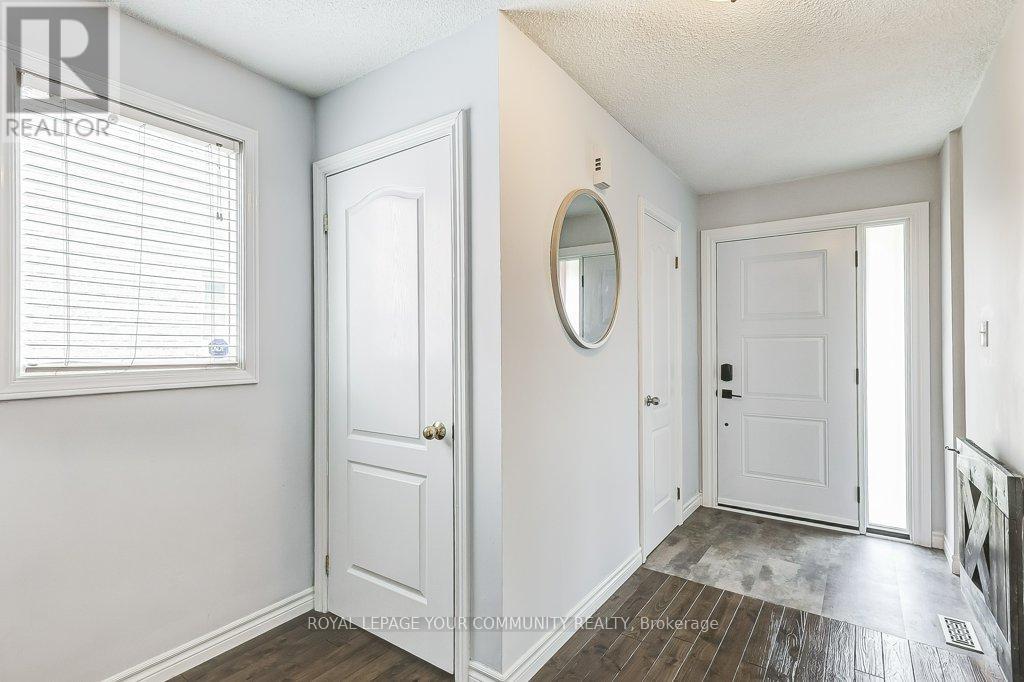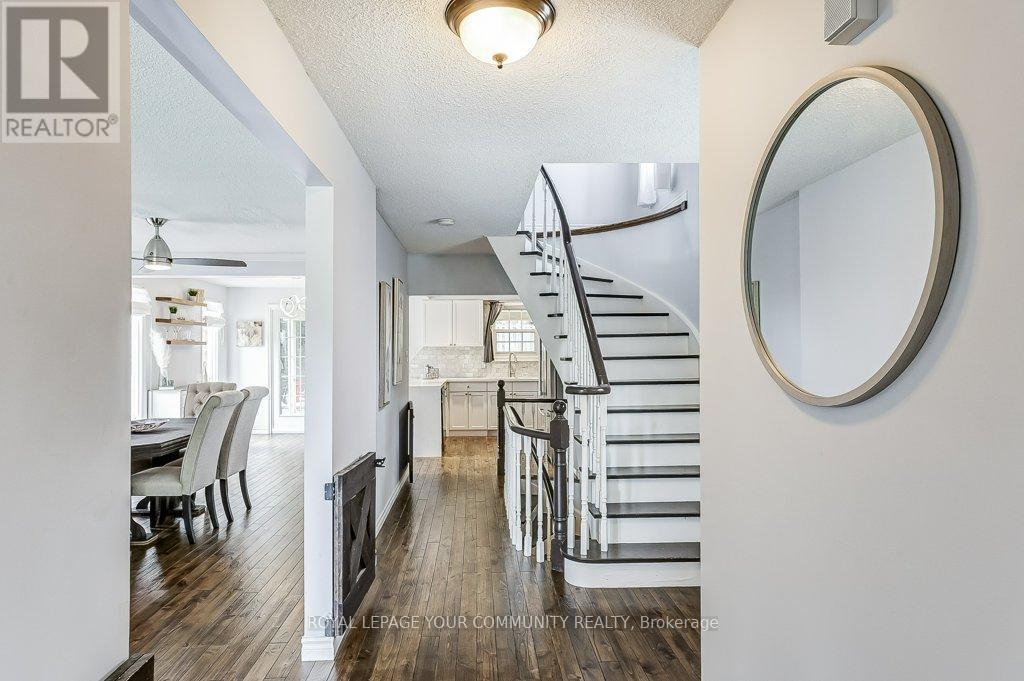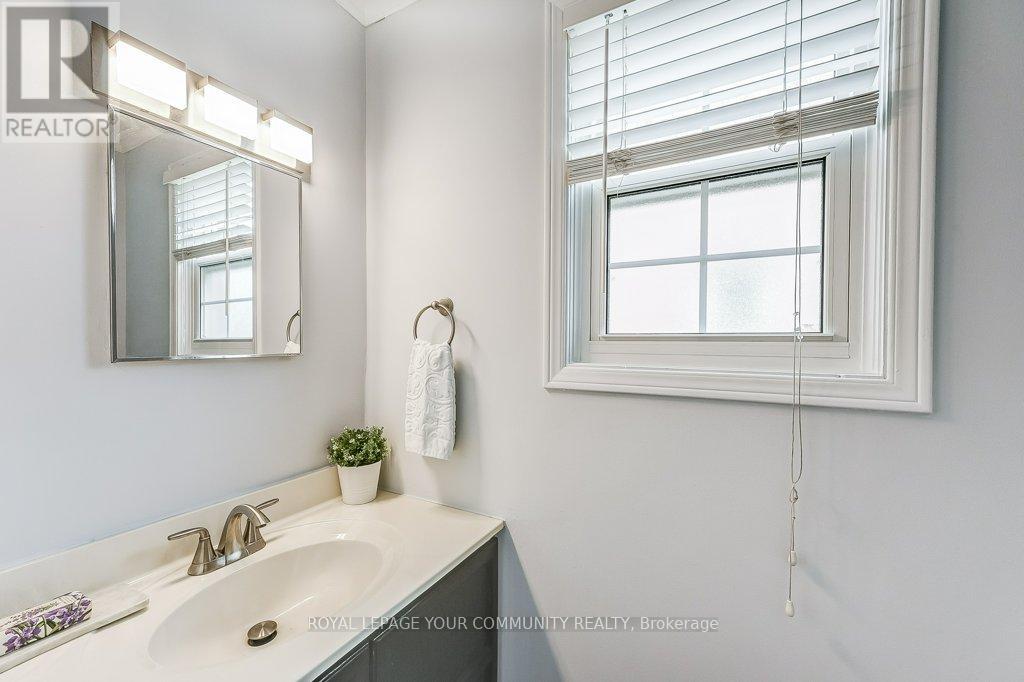44 Canadian Oaks Drive Whitby, Ontario L1N 6W8
$989,000
Welcome to 44 Canadian Oaks Drive A Beautifully Updated Home in One of Whitbys Most Desirable Neighbourhoods! This charming property features a functional layout with 3 spacious bedrooms on the upper level, plus an additional bedroom in the fully finished basement perfect for families, guests, or a home office. Enjoy hardwood floors throughout, an upgraded kitchen with quartz countertops and a stone backsplash, as well as updated bathrooms on the main and second floors.The primary bedroom offers ample closet space and ensuite access to a stylish 4-piece bath. Recent updates include a new front door and garage door (2022), boosting curb appeal and energy efficiency.The finished basement adds versatile living space, complete with a large rec room, bedroom, and a full bathroom, ideal for entertaining or extended family.Set on a large lot, the backyard is easily accessed through a single garage door opening to the yard great for outdoor entertaining, kids play, or extra storage. The double car garage provides plenty of parking and convenience.Located in a family-friendly neighbourhood close to parks, top-rated schools, public transit, and all essential amenities, this home combines comfort, style, and location.Dont miss your chance to own this exceptional home in the heart of Whitby! (id:60365)
Open House
This property has open houses!
2:00 pm
Ends at:4:00 pm
2:00 pm
Ends at:4:00 pm
Property Details
| MLS® Number | E12272770 |
| Property Type | Single Family |
| Community Name | Blue Grass Meadows |
| Features | Carpet Free |
| ParkingSpaceTotal | 4 |
| Structure | Shed |
Building
| BathroomTotal | 3 |
| BedroomsAboveGround | 3 |
| BedroomsBelowGround | 1 |
| BedroomsTotal | 4 |
| Amenities | Fireplace(s) |
| Appliances | Garage Door Opener Remote(s), Central Vacuum, Dishwasher, Dryer, Garage Door Opener, Hood Fan, Microwave, Stove, Washer, Window Coverings, Refrigerator |
| BasementDevelopment | Finished |
| BasementType | N/a (finished) |
| ConstructionStyleAttachment | Detached |
| CoolingType | Central Air Conditioning |
| ExteriorFinish | Brick |
| FireplacePresent | Yes |
| FlooringType | Hardwood, Laminate |
| FoundationType | Unknown |
| HalfBathTotal | 1 |
| HeatingFuel | Natural Gas |
| HeatingType | Forced Air |
| StoriesTotal | 2 |
| SizeInterior | 1500 - 2000 Sqft |
| Type | House |
| UtilityWater | Municipal Water |
Parking
| Attached Garage | |
| Garage |
Land
| Acreage | No |
| Sewer | Sanitary Sewer |
| SizeDepth | 120 Ft |
| SizeFrontage | 50 Ft |
| SizeIrregular | 50 X 120 Ft |
| SizeTotalText | 50 X 120 Ft |
Rooms
| Level | Type | Length | Width | Dimensions |
|---|---|---|---|---|
| Second Level | Primary Bedroom | 3.37 m | 5.23 m | 3.37 m x 5.23 m |
| Second Level | Bedroom 2 | 4.8 m | 3.02 m | 4.8 m x 3.02 m |
| Second Level | Bedroom 3 | 3.52 m | 2.84 m | 3.52 m x 2.84 m |
| Basement | Recreational, Games Room | 7.33 m | 3.32 m | 7.33 m x 3.32 m |
| Basement | Bedroom 4 | 3.2 m | 3.32 m | 3.2 m x 3.32 m |
| Main Level | Living Room | 5.06 m | 3.36 m | 5.06 m x 3.36 m |
| Main Level | Dining Room | 2.73 m | 3.21 m | 2.73 m x 3.21 m |
| Main Level | Kitchen | 3.67 m | 2.62 m | 3.67 m x 2.62 m |
| Main Level | Eating Area | 3.37 m | 3.36 m | 3.37 m x 3.36 m |
Christina Julia Benakis
Broker
8854 Yonge Street
Richmond Hill, Ontario L4C 0T4
Desiree Tomanelli-Allin
Broker
8854 Yonge Street
Richmond Hill, Ontario L4C 0T4
Nicole Solakis
Salesperson
8854 Yonge Street
Richmond Hill, Ontario L4C 0T4
Julie Anne Slaney
Salesperson
8854 Yonge Street
Richmond Hill, Ontario L4C 0T4

