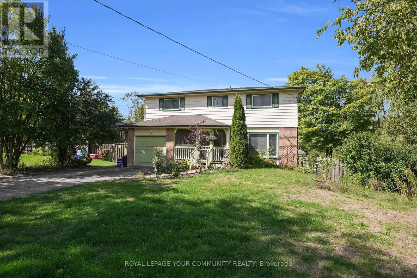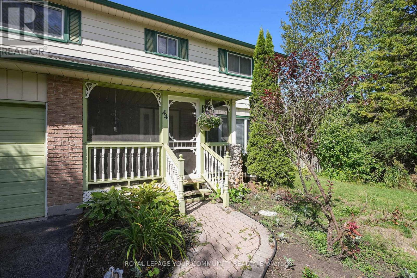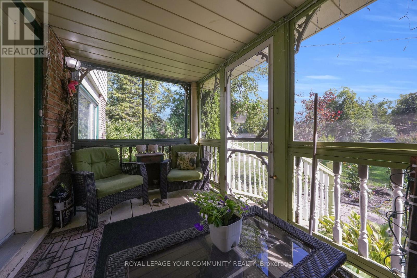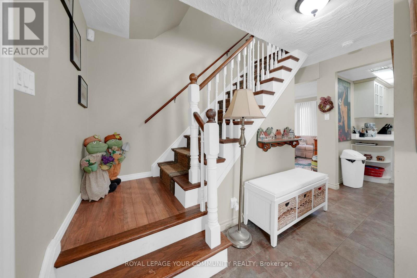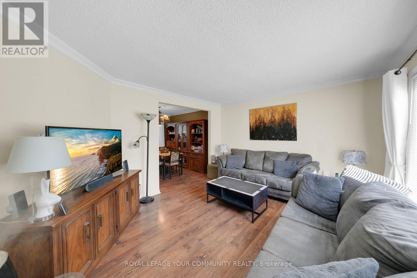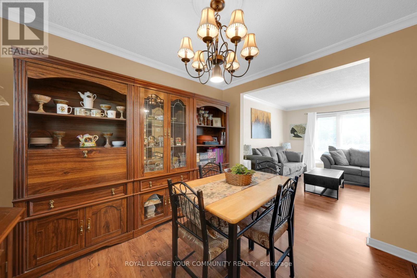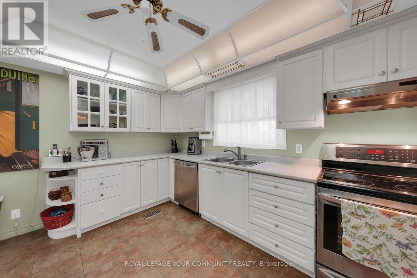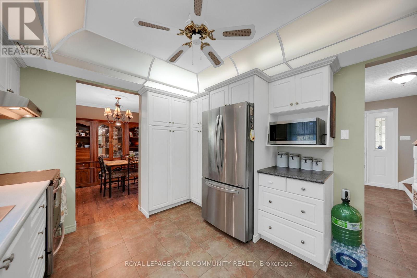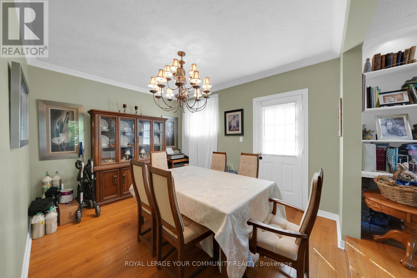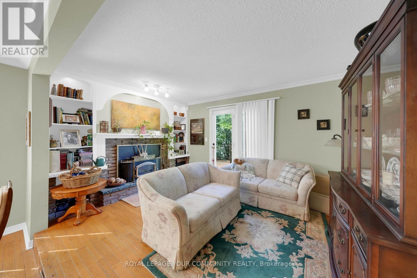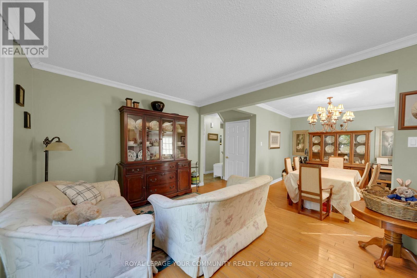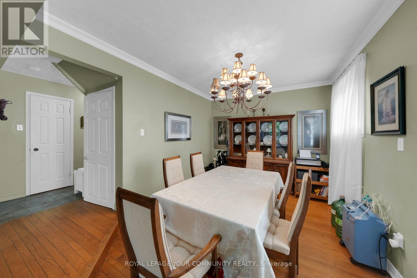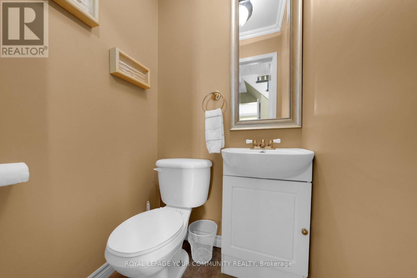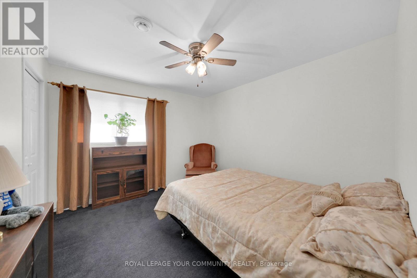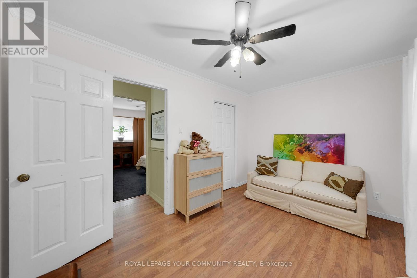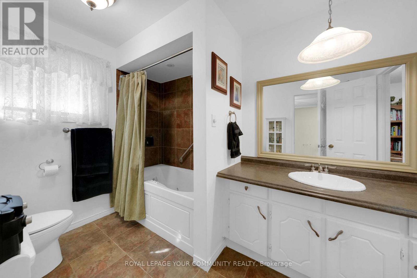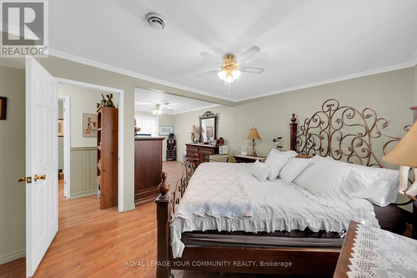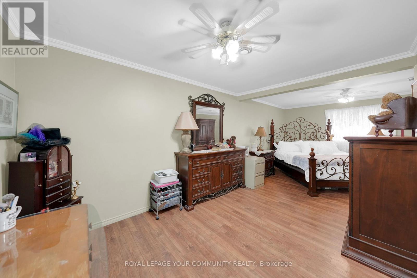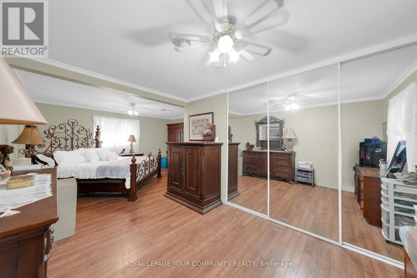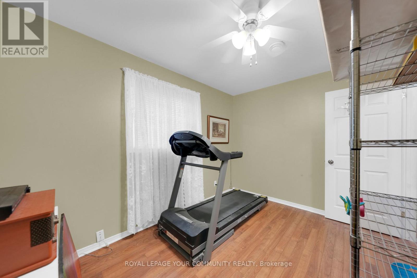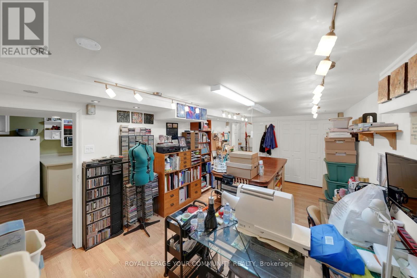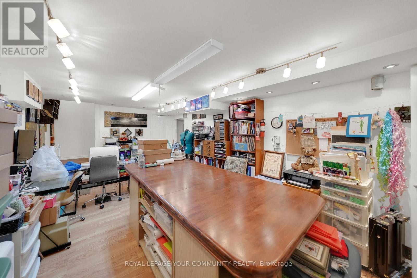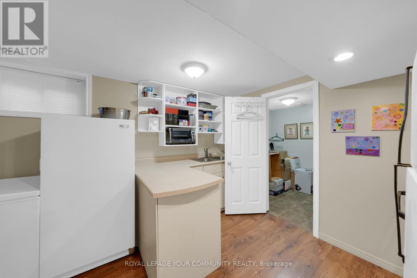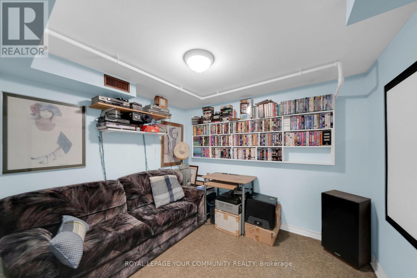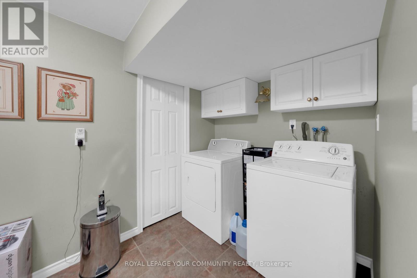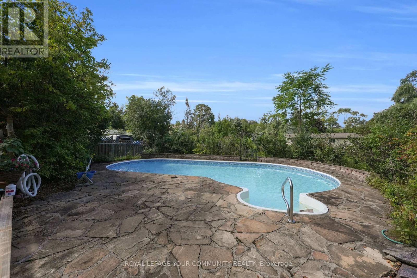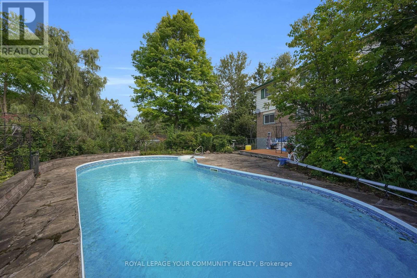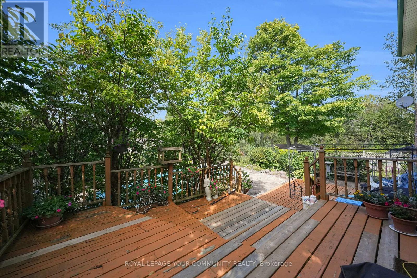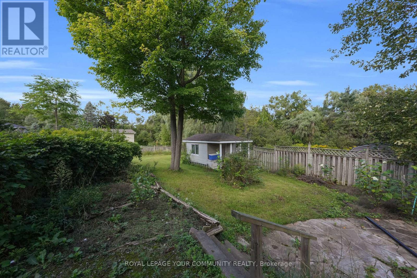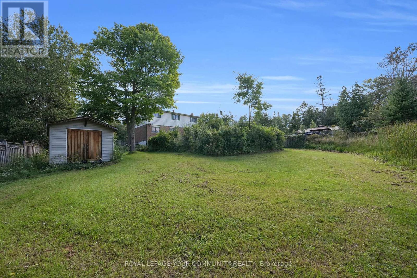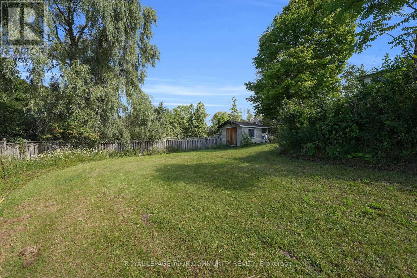44 Beaverdale Crescent Georgina, Ontario L0E 1N0
$750,000
Welcome to Your Private Oasis in Pefferlaw! This spacious and beautifully maintained 4+1 bedroom, 2-storey detached home sits on a large, private lot surrounded by mature trees offering the perfect blend of comfort, charm, and privacy. Step inside through the enclosed front porch, ideal for morning coffee or evening relaxation. Inside, you'll find generously sized rooms throughout, providing plenty of space for family living, entertaining, or working from home. The home boasts a bright and functional layout, including a versatile bonus bedroom or office space on the main or lower level. The backyard is a true retreat featuring a large in-ground pool, expansive deck area for lounging, dining, or enjoying quiet moments outdoors, all surrounded by lush greenery that enhances the sense of seclusion. Located in the heart of Pefferlaw, this home offers small-town charm with easy access to parks, trails, schools, and local amenities. Plus, you're just minutes from Lake Simcoe, where you can enjoy year-round activities like swimming, boating, ice-fishing, and snowmobiling all while being just a short commute to Toronto. Your dream home awaits! (id:60365)
Property Details
| MLS® Number | N12389402 |
| Property Type | Single Family |
| Community Name | Pefferlaw |
| AmenitiesNearBy | Park, Schools |
| CommunityFeatures | Community Centre |
| EquipmentType | Water Heater - Gas, Water Heater, Furnace |
| Features | Wooded Area, Sump Pump |
| ParkingSpaceTotal | 4 |
| PoolType | Inground Pool |
| RentalEquipmentType | Water Heater - Gas, Water Heater, Furnace |
| Structure | Deck, Patio(s), Porch, Shed, Workshop |
Building
| BathroomTotal | 2 |
| BedroomsAboveGround | 4 |
| BedroomsBelowGround | 1 |
| BedroomsTotal | 5 |
| Age | 31 To 50 Years |
| Amenities | Fireplace(s) |
| Appliances | Dishwasher, Dryer, Freezer, Furniture, Microwave, Satellite Dish, Stove, Washer, Window Coverings, Refrigerator |
| BasementDevelopment | Finished |
| BasementType | N/a (finished) |
| ConstructionStyleAttachment | Detached |
| CoolingType | Central Air Conditioning |
| ExteriorFinish | Brick, Aluminum Siding |
| FireProtection | Alarm System |
| FireplacePresent | Yes |
| FlooringType | Hardwood, Porcelain Tile, Laminate, Carpeted |
| FoundationType | Block |
| HalfBathTotal | 1 |
| HeatingFuel | Natural Gas |
| HeatingType | Forced Air |
| StoriesTotal | 2 |
| SizeInterior | 1500 - 2000 Sqft |
| Type | House |
| UtilityWater | Drilled Well |
Parking
| No Garage |
Land
| Acreage | No |
| FenceType | Partially Fenced |
| LandAmenities | Park, Schools |
| Sewer | Septic System |
| SizeDepth | 203 Ft ,6 In |
| SizeFrontage | 75 Ft |
| SizeIrregular | 75 X 203.5 Ft |
| SizeTotalText | 75 X 203.5 Ft |
| SurfaceWater | Lake/pond |
Rooms
| Level | Type | Length | Width | Dimensions |
|---|---|---|---|---|
| Second Level | Bedroom | 3.52 m | 3.24 m | 3.52 m x 3.24 m |
| Second Level | Bedroom 2 | 2.64 m | 3.92 m | 2.64 m x 3.92 m |
| Second Level | Bedroom 3 | 2.62 m | 3.55 m | 2.62 m x 3.55 m |
| Second Level | Primary Bedroom | 7.29 m | 4.64 m | 7.29 m x 4.64 m |
| Second Level | Bathroom | 3.29 m | 2.15 m | 3.29 m x 2.15 m |
| Ground Level | Dining Room | 3.87 m | 3.11 m | 3.87 m x 3.11 m |
| Ground Level | Family Room | 3.2 m | 4.34 m | 3.2 m x 4.34 m |
| Ground Level | Kitchen | 3.23 m | 3.74 m | 3.23 m x 3.74 m |
| Ground Level | Eating Area | 3.23 m | 2.82 m | 3.23 m x 2.82 m |
| Ground Level | Living Room | 3.73 m | 4.37 m | 3.73 m x 4.37 m |
https://www.realtor.ca/real-estate/28831591/44-beaverdale-crescent-georgina-pefferlaw-pefferlaw
Stephanie Ward
Salesperson
461 The Queensway South
Keswick, Ontario L4P 2C9
Katharine Anne Foch
Broker
461 The Queensway South
Keswick, Ontario L4P 2C9

