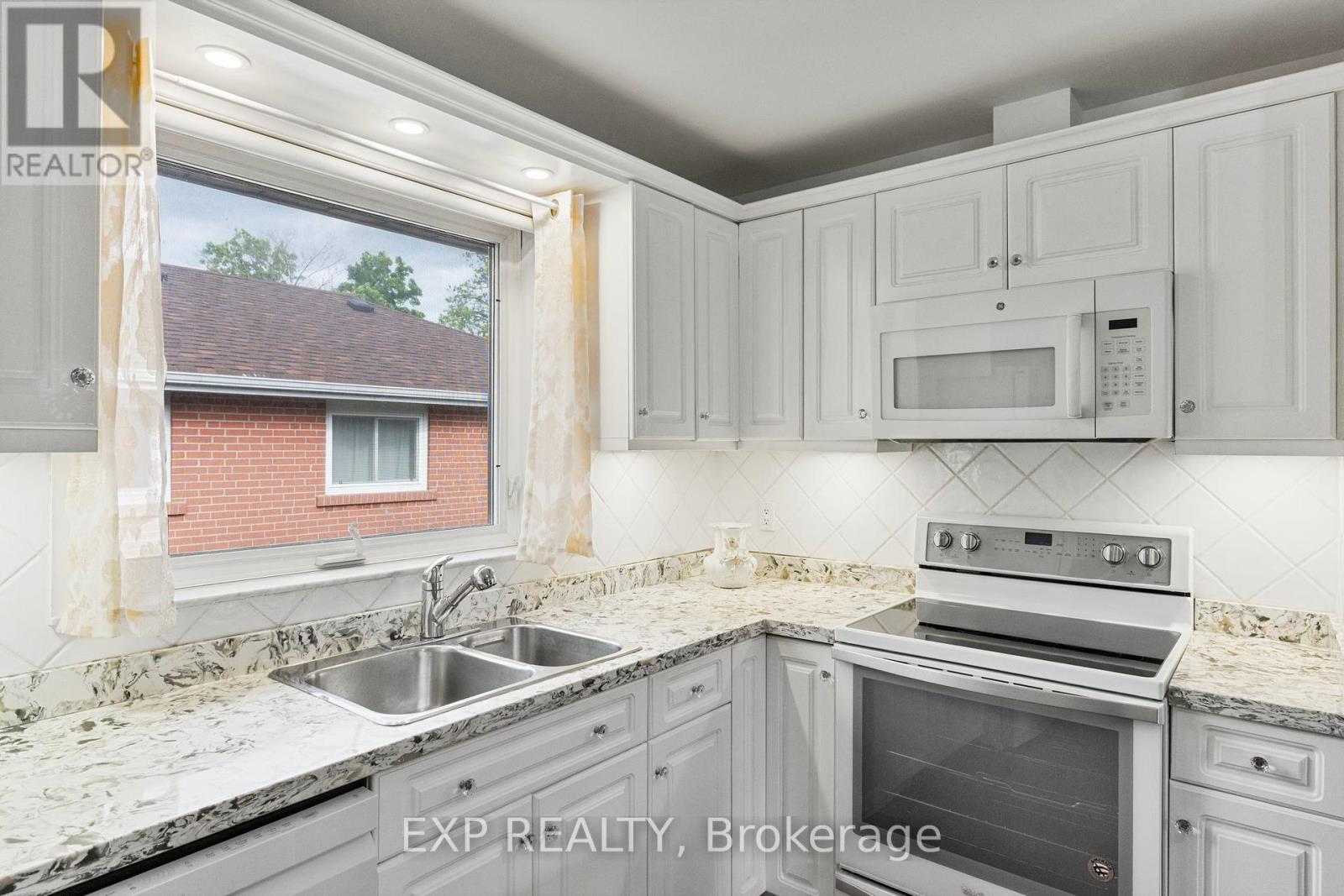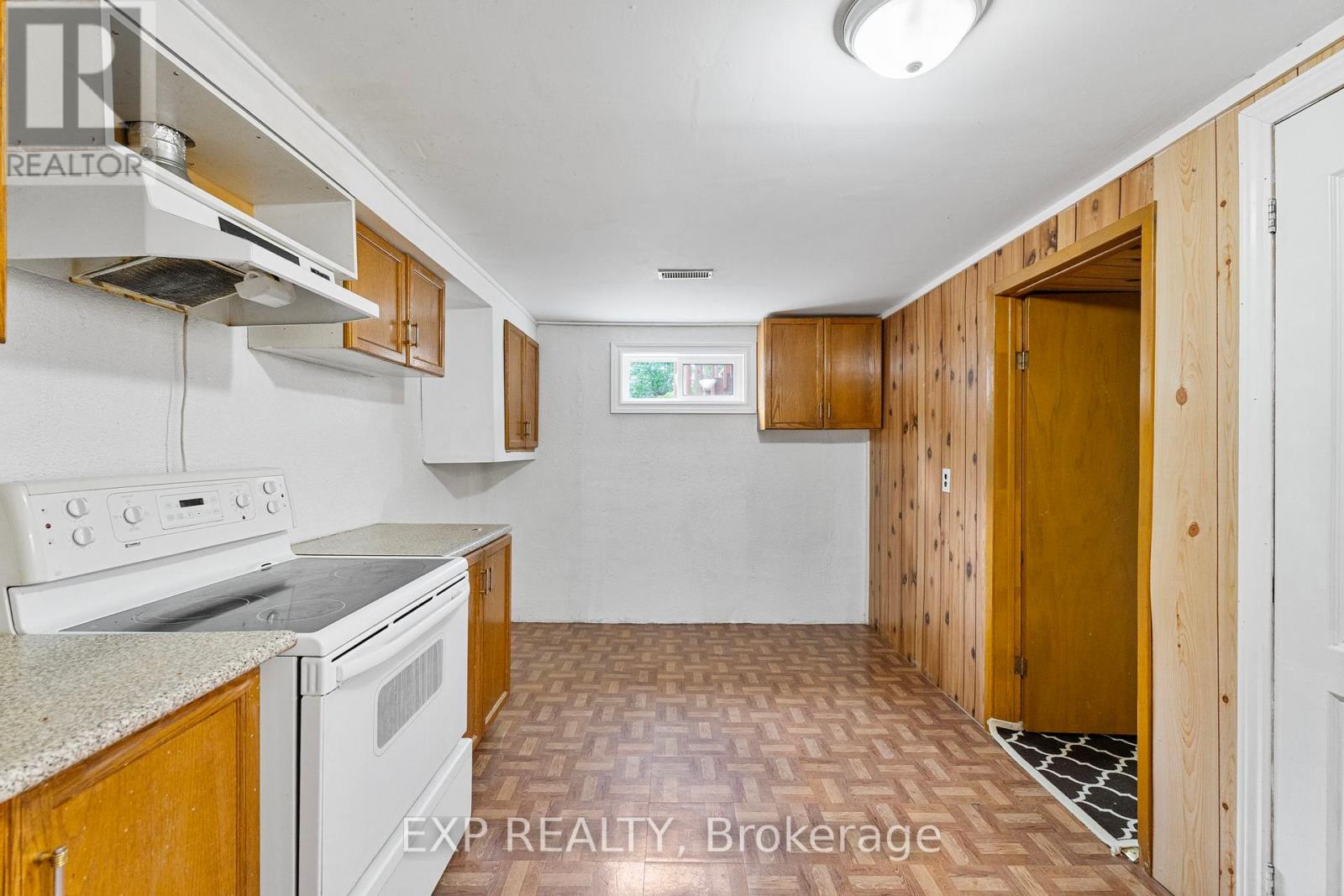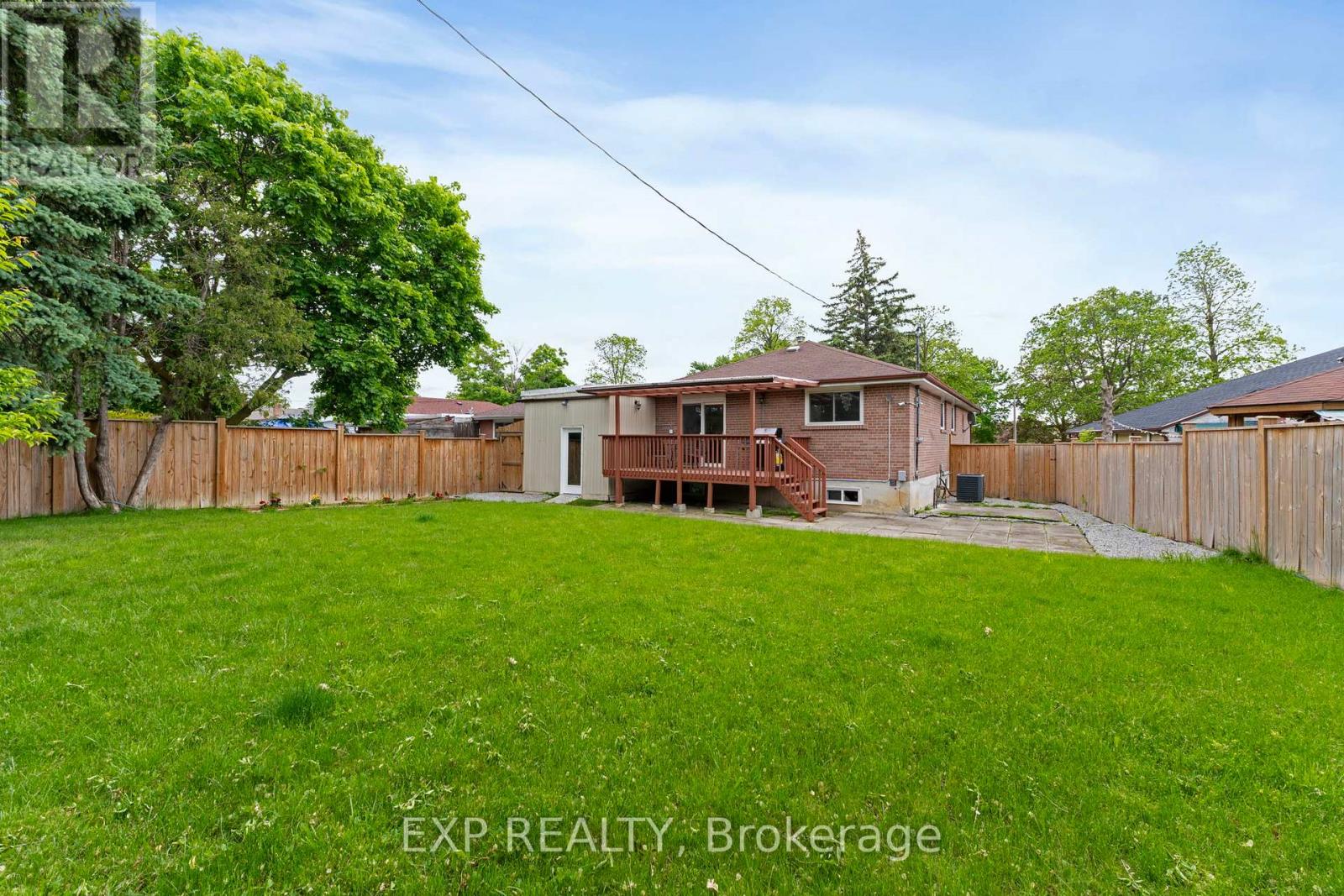44 Almayo Crescent Toronto, Ontario M9V 2L4
$849,000
This spacious and well-maintained 3-bedroom, 2-bathroom bungalow sits on a generously sized lot, offering plenty of outdoor space for family fun, entertaining, or simply relaxing in your own private backyard. Thoughtful upgrades throughout the home enhance both comfort and functionality. The main floor is bright and inviting, with large windows, hardwood flooring, and a well-designed kitchen that fills the space with natural light. The third bedroom opens directly onto a large deck, creating a seamless flow to the backyardperfect for summer barbecues or quiet mornings with a coffee. The fully finished basement adds even more living space, featuring two additional bedrooms, a second kitchen, a dry bar, a recreation room, and a 3-piece bathroomideal for hosting guests or enjoying casual family time. A 1-car garage and a long driveway together comfortably accommodate up to four vehicles. Located in a desirable neighbourhood, the home is just minutes from major highways, public transit, Martin Grove Mall, parks, schools, restaurants, and grocery storesoffering a wonderful balance of lifestyle, space, and location.*Please refer to the attached feature sheet for a detailed list of upgrades and improvements. (id:60365)
Property Details
| MLS® Number | W12194421 |
| Property Type | Single Family |
| Community Name | West Humber-Clairville |
| ParkingSpaceTotal | 4 |
Building
| BathroomTotal | 2 |
| BedroomsAboveGround | 3 |
| BedroomsBelowGround | 2 |
| BedroomsTotal | 5 |
| Appliances | Water Heater, Dishwasher, Dryer, Microwave, Stove, Washer, Window Coverings, Refrigerator |
| ArchitecturalStyle | Bungalow |
| BasementFeatures | Apartment In Basement, Separate Entrance |
| BasementType | N/a |
| ConstructionStyleAttachment | Detached |
| CoolingType | Central Air Conditioning |
| ExteriorFinish | Brick |
| FlooringType | Tile, Linoleum, Hardwood, Carpeted |
| FoundationType | Unknown |
| HeatingFuel | Natural Gas |
| HeatingType | Forced Air |
| StoriesTotal | 1 |
| SizeInterior | 1100 - 1500 Sqft |
| Type | House |
| UtilityWater | Municipal Water |
Parking
| Attached Garage | |
| Garage |
Land
| Acreage | No |
| Sewer | Sanitary Sewer |
| SizeDepth | 142 Ft ,10 In |
| SizeFrontage | 40 Ft |
| SizeIrregular | 40 X 142.9 Ft |
| SizeTotalText | 40 X 142.9 Ft |
Rooms
| Level | Type | Length | Width | Dimensions |
|---|---|---|---|---|
| Basement | Other | 2.62 m | 3.33 m | 2.62 m x 3.33 m |
| Basement | Kitchen | 5.51 m | 2.82 m | 5.51 m x 2.82 m |
| Basement | Recreational, Games Room | 5 m | 6.02 m | 5 m x 6.02 m |
| Basement | Bedroom 4 | 2.57 m | 3.63 m | 2.57 m x 3.63 m |
| Basement | Bedroom 5 | 2.97 m | 2.62 m | 2.97 m x 2.62 m |
| Main Level | Foyer | 1.35 m | 1.35 m | 1.35 m x 1.35 m |
| Main Level | Living Room | 6.58 m | 5.26 m | 6.58 m x 5.26 m |
| Main Level | Dining Room | 6.58 m | 5.26 m | 6.58 m x 5.26 m |
| Main Level | Kitchen | 3.23 m | 2.08 m | 3.23 m x 2.08 m |
| Main Level | Primary Bedroom | 3.05 m | 3.63 m | 3.05 m x 3.63 m |
| Main Level | Bedroom 2 | 3.58 m | 3.02 m | 3.58 m x 3.02 m |
| Main Level | Bedroom 3 | 2.59 m | 2.97 m | 2.59 m x 2.97 m |
Gourav Khatri
Broker
4711 Yonge St 10th Flr, 106430
Toronto, Ontario M2N 6K8












































