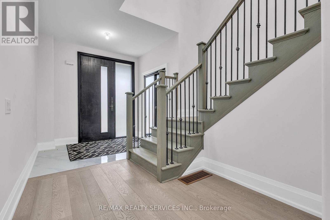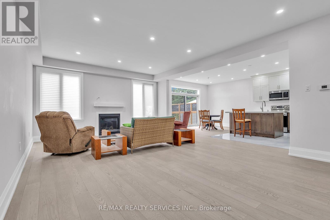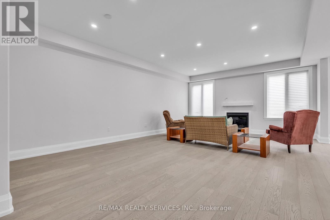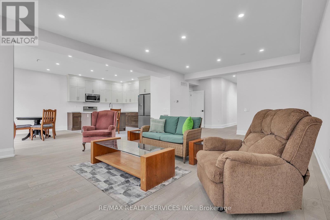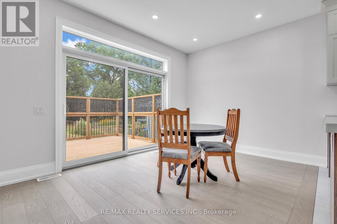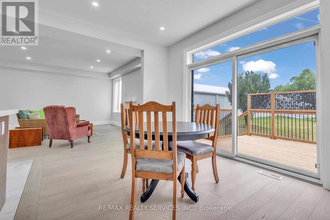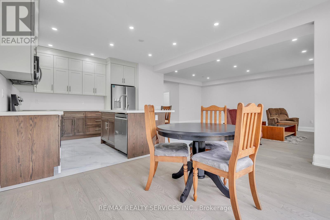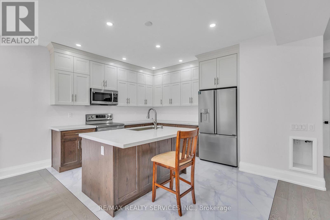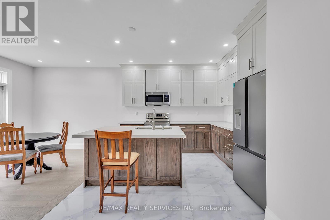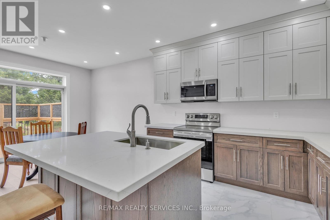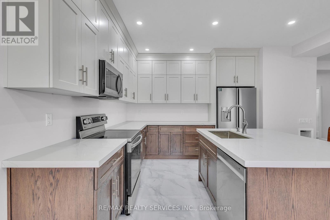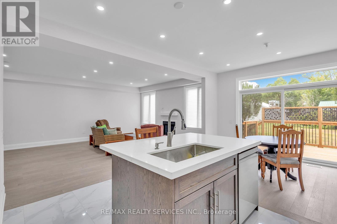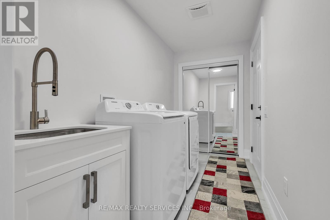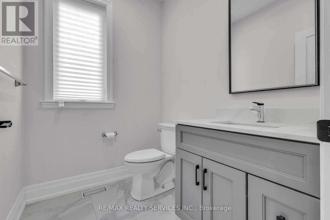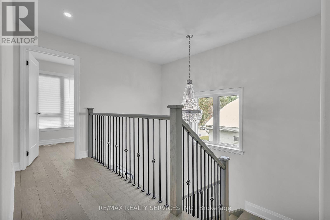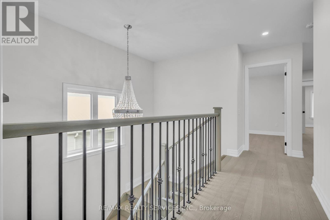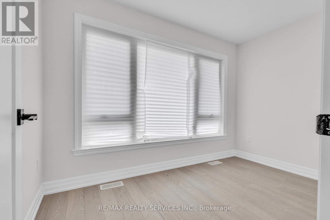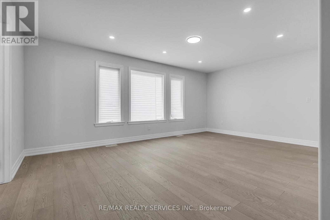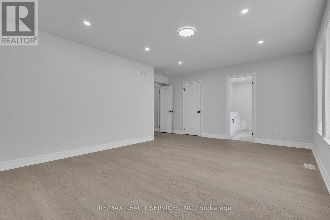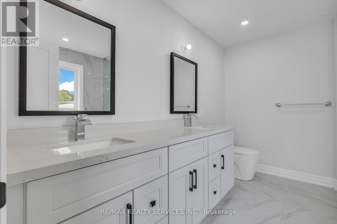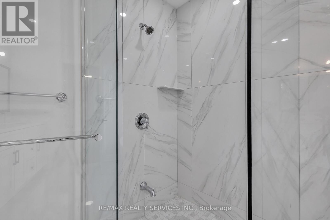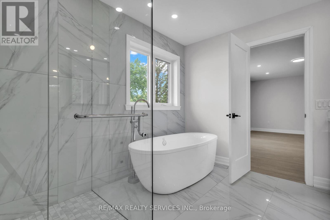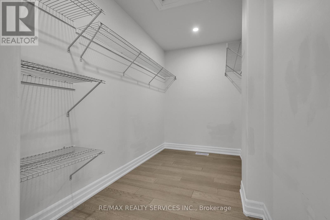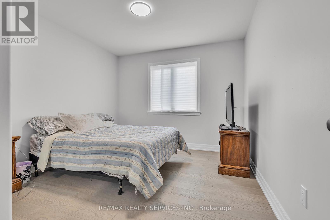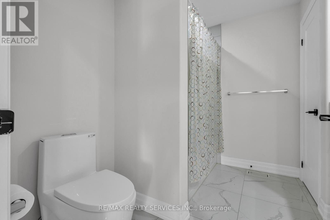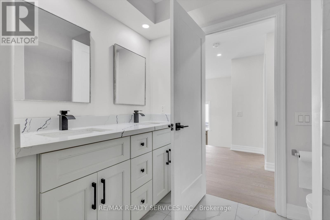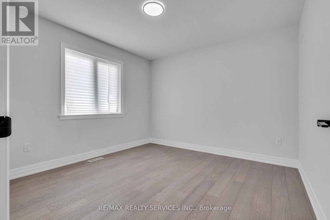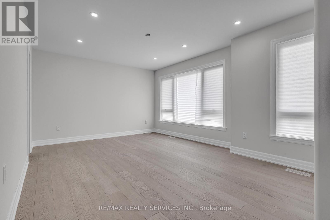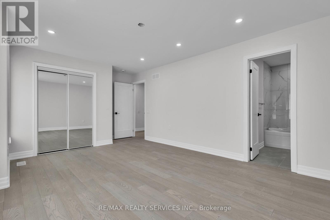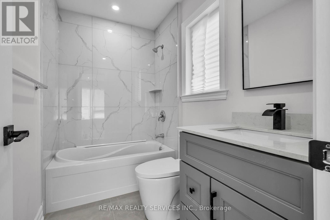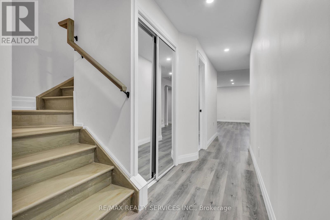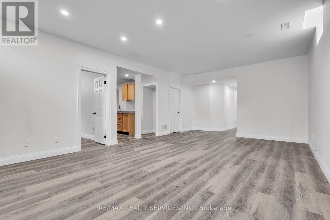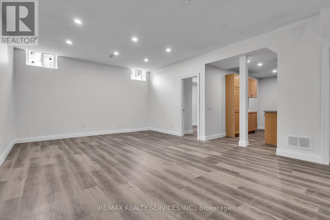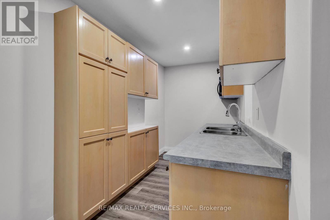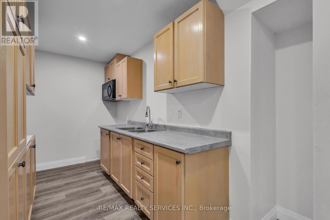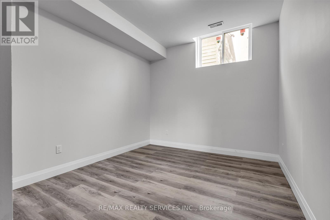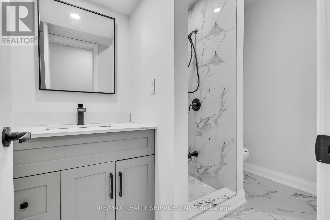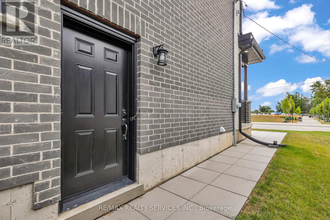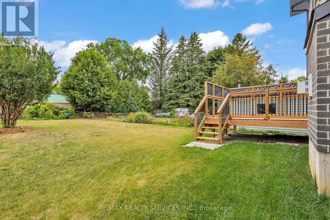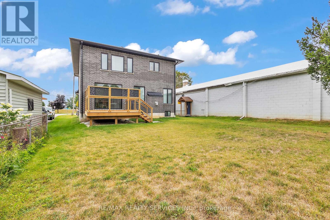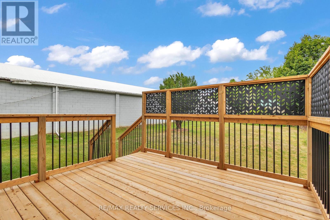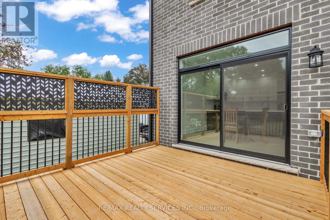44 Albert Street W New Tecumseth, Ontario L9R 1H2
$1,649,000
The LEGAL BASEMENT APARTMENT with a private side entrance is a must-see, offering exceptional space, natural light, and great income potential. This elegant and modern two-storey home features 4 bedrooms including two primary suites with ensuite baths, plus a home office on the 2nd floor ideal for today's workplace needs. It is filled with thoughtful upgrades that set it apart from typical subdivision builds. Highlights include 9 ceilings on both the main floor and basement, hardwood flooring, quartz countertops throughout, Driveway to be paved before closing, a 50-amp EV outlet in the garage for electric vehicles, and a separate electrical panel for the Basement Apartment allowing each unit to have its own meter. All this is located within easy walking distance to the hockey arena, curling club, and downtown amenities. Seller is willing to provide VTB at 2%. (id:60365)
Property Details
| MLS® Number | N12358618 |
| Property Type | Single Family |
| Community Name | Alliston |
| AmenitiesNearBy | Public Transit, Park, Schools |
| EquipmentType | Water Heater |
| Features | Carpet Free |
| ParkingSpaceTotal | 6 |
| RentalEquipmentType | Water Heater |
Building
| BathroomTotal | 5 |
| BedroomsAboveGround | 4 |
| BedroomsBelowGround | 1 |
| BedroomsTotal | 5 |
| Age | 0 To 5 Years |
| Appliances | Dishwasher, Dryer, Garage Door Opener, Stove, Washer, Refrigerator |
| BasementFeatures | Apartment In Basement, Separate Entrance |
| BasementType | N/a |
| ConstructionStyleAttachment | Detached |
| ExteriorFinish | Brick, Steel |
| FireplacePresent | Yes |
| FlooringType | Vinyl, Hardwood, Ceramic |
| FoundationType | Poured Concrete |
| HalfBathTotal | 1 |
| HeatingFuel | Natural Gas |
| HeatingType | Forced Air |
| StoriesTotal | 2 |
| SizeInterior | 2500 - 3000 Sqft |
| Type | House |
| UtilityWater | Municipal Water |
Parking
| Garage |
Land
| Acreage | No |
| LandAmenities | Public Transit, Park, Schools |
| Sewer | Sanitary Sewer |
| SizeDepth | 185 Ft |
| SizeFrontage | 49 Ft ,7 In |
| SizeIrregular | 49.6 X 185 Ft |
| SizeTotalText | 49.6 X 185 Ft |
Rooms
| Level | Type | Length | Width | Dimensions |
|---|---|---|---|---|
| Second Level | Primary Bedroom | 5.65 m | 3.9 m | 5.65 m x 3.9 m |
| Second Level | Bedroom 2 | 4.9 m | 3.65 m | 4.9 m x 3.65 m |
| Second Level | Bedroom 3 | 3.3 m | 3.3 m | 3.3 m x 3.3 m |
| Second Level | Bedroom 4 | 3.2 m | 3.15 m | 3.2 m x 3.15 m |
| Second Level | Office | 3.35 m | 2.05 m | 3.35 m x 2.05 m |
| Basement | Living Room | 6.75 m | 4.5 m | 6.75 m x 4.5 m |
| Basement | Bedroom 5 | 3.45 m | 3.05 m | 3.45 m x 3.05 m |
| Basement | Kitchen | 4.3 m | 1.9 m | 4.3 m x 1.9 m |
| Main Level | Kitchen | 5.5 m | 4.1 m | 5.5 m x 4.1 m |
| Main Level | Great Room | 6.9 m | 5.1 m | 6.9 m x 5.1 m |
| Main Level | Laundry Room | 3.6 m | 1.6 m | 3.6 m x 1.6 m |
| Main Level | Foyer | 2.6 m | 2 m | 2.6 m x 2 m |
https://www.realtor.ca/real-estate/28764718/44-albert-street-w-new-tecumseth-alliston-alliston
Jashan Dhillon
Salesperson
295 Queen Street East
Brampton, Ontario L6W 3R1
Simar Sandhu
Salesperson
295 Queen Street East
Brampton, Ontario L6W 3R1






