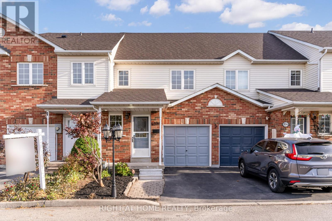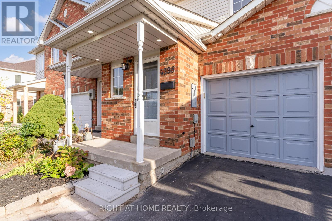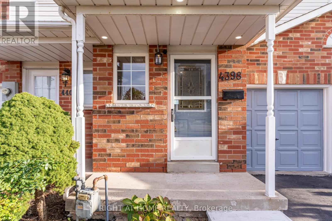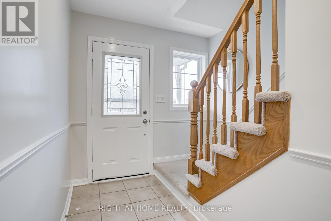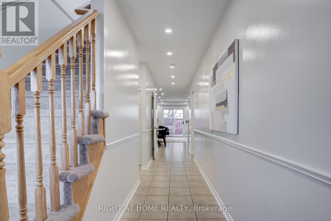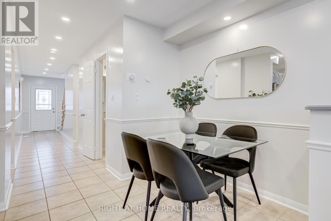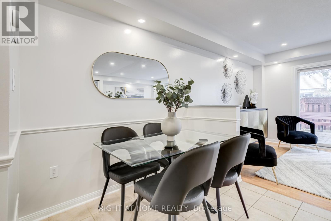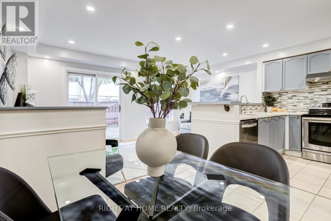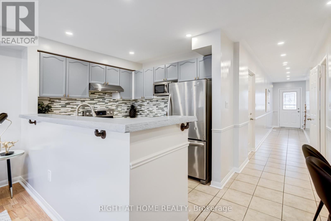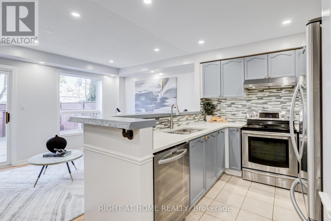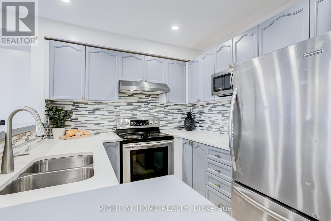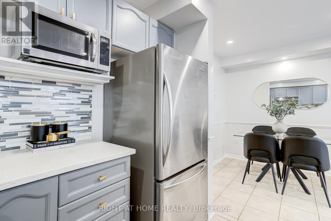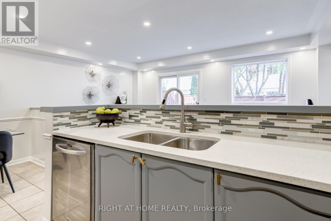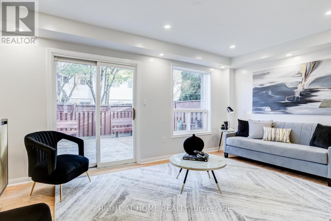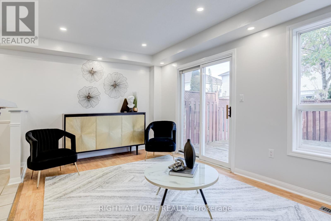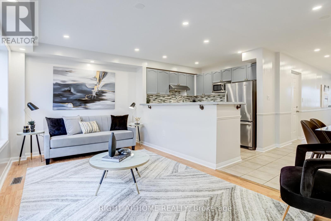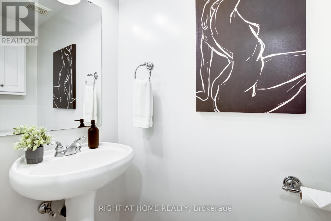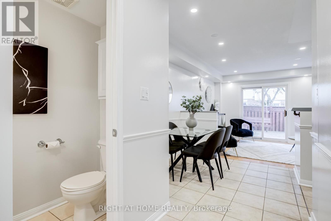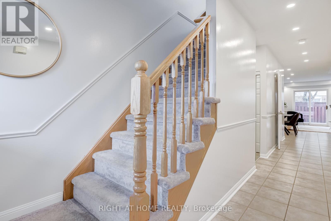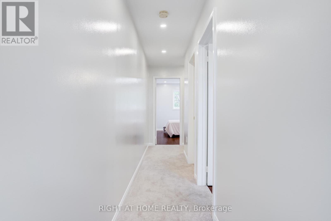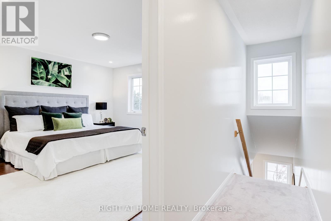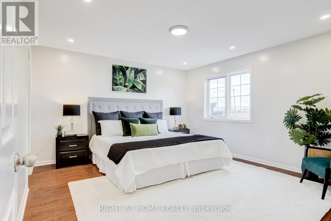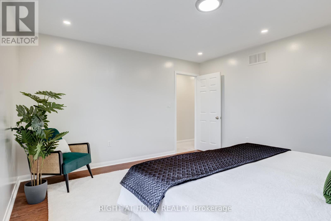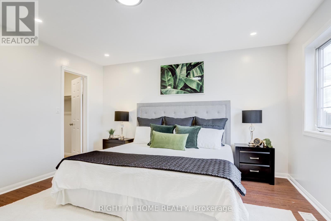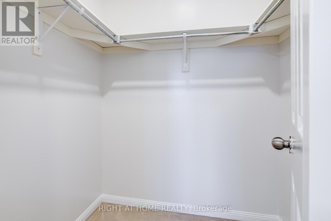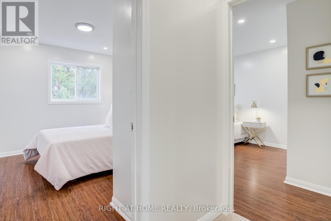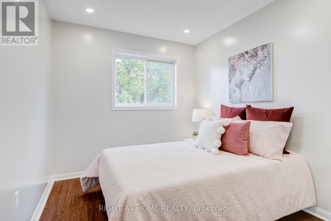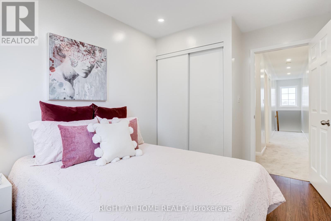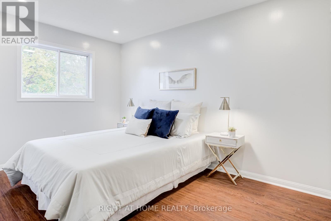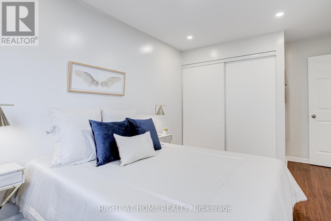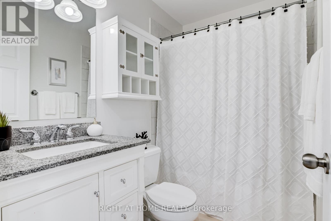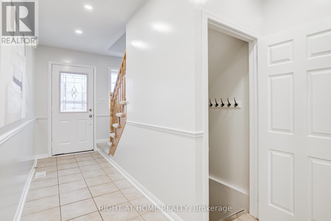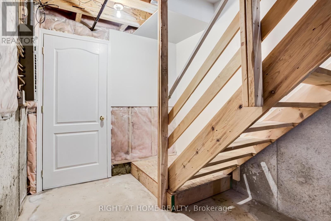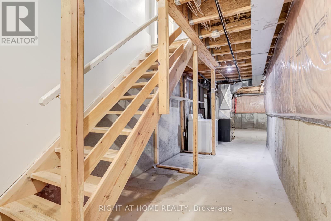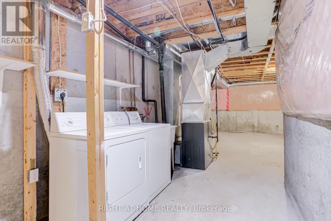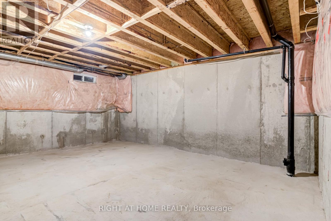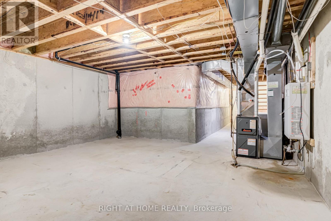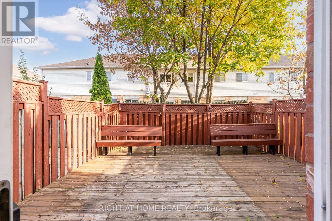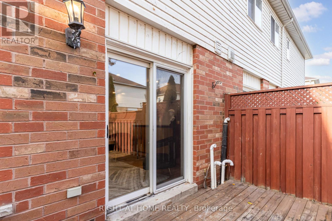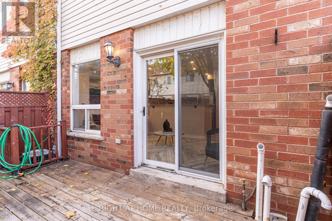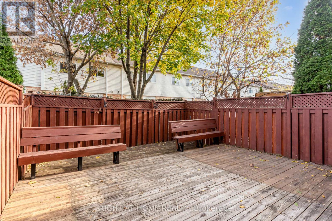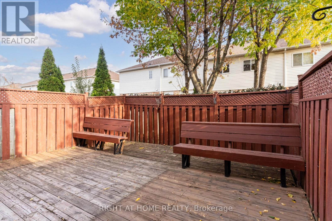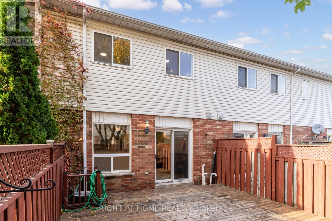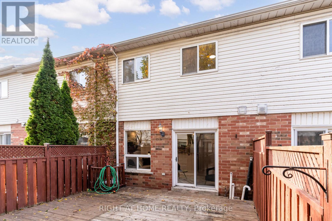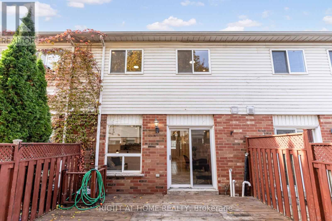4398 Fairview Street Burlington, Ontario L7L 6S8
$3,100 Monthly
Two-storey townhouse located in an incredible Burlington Location! Open layout on the main floor that features a dining area, a kitchen with stainless steel appliances, a living room with walk-out to your private deck, and a convenient 2-pc bathroom. Primary bedroom with walk-in closet, and two more spacious bedrooms upstairs, each with their own closet space. Unfinished basement waiting to be transformed to a fabulous recreation space or ample storage area. With a 1-car garage and an additional parking spot on the private drive. Just minutes from the highway, connecting you with the rest of the GTA. A dream starter home and perfect opportunity to get into the freehold market! Tons of Upgrades including a new deck and new air conditioner! (id:60365)
Property Details
| MLS® Number | W12469631 |
| Property Type | Single Family |
| Community Name | Shoreacres |
| AmenitiesNearBy | Park, Place Of Worship, Public Transit, Schools |
| ParkingSpaceTotal | 2 |
Building
| BathroomTotal | 2 |
| BedroomsAboveGround | 3 |
| BedroomsTotal | 3 |
| Appliances | Dishwasher, Dryer, Microwave, Range, Stove, Washer, Refrigerator |
| BasementDevelopment | Unfinished |
| BasementType | N/a (unfinished) |
| ConstructionStyleAttachment | Attached |
| CoolingType | Central Air Conditioning |
| ExteriorFinish | Brick |
| FlooringType | Ceramic, Hardwood |
| HalfBathTotal | 1 |
| HeatingFuel | Natural Gas |
| HeatingType | Forced Air |
| StoriesTotal | 2 |
| SizeInterior | 1100 - 1500 Sqft |
| Type | Row / Townhouse |
| UtilityWater | Municipal Water |
Parking
| Garage |
Land
| Acreage | No |
| LandAmenities | Park, Place Of Worship, Public Transit, Schools |
| Sewer | Sanitary Sewer |
Rooms
| Level | Type | Length | Width | Dimensions |
|---|---|---|---|---|
| Second Level | Primary Bedroom | 4.37 m | 4.22 m | 4.37 m x 4.22 m |
| Second Level | Bedroom 2 | 3.77 m | 2.61 m | 3.77 m x 2.61 m |
| Second Level | Bedroom 3 | 4.86 m | 3.25 m | 4.86 m x 3.25 m |
| Basement | Recreational, Games Room | 13.39 m | 5.15 m | 13.39 m x 5.15 m |
| Main Level | Living Room | 5.28 m | 3.1 m | 5.28 m x 3.1 m |
| Main Level | Dining Room | 2.47 m | 2.44 m | 2.47 m x 2.44 m |
| Main Level | Kitchen | 2.8 m | 2.55 m | 2.8 m x 2.55 m |
Utilities
| Cable | Available |
| Electricity | Available |
| Sewer | Available |
https://www.realtor.ca/real-estate/29005534/4398-fairview-street-burlington-shoreacres-shoreacres
Simi Pandher
Salesperson
5111 New Street, Suite 106
Burlington, Ontario L7L 1V2

