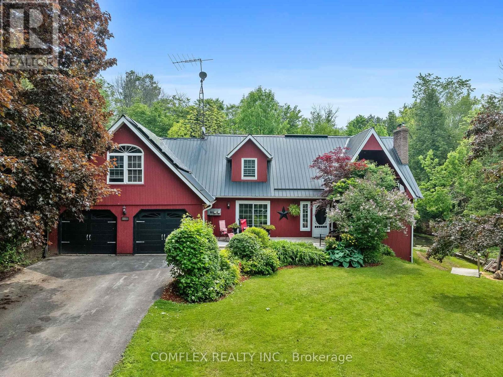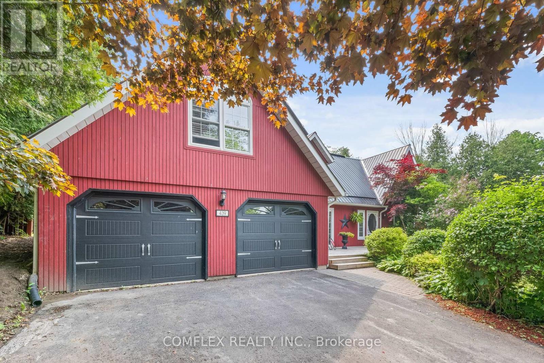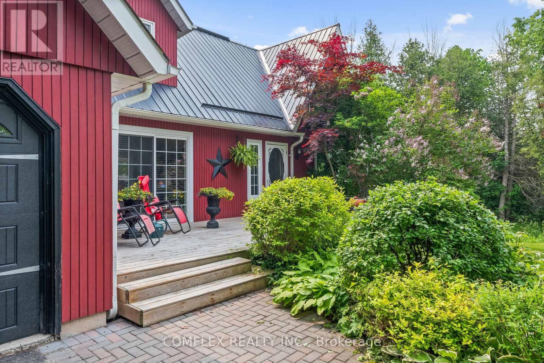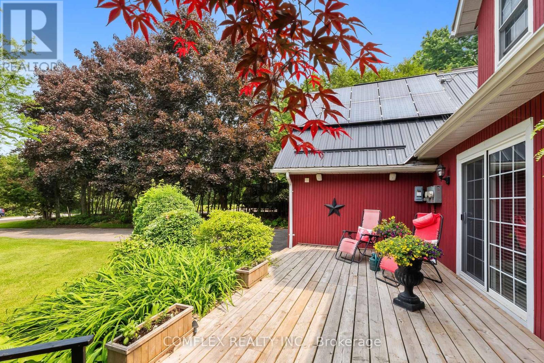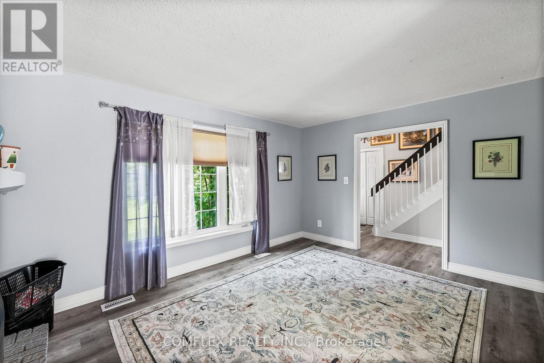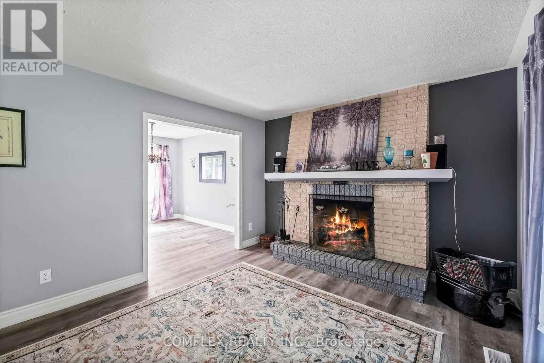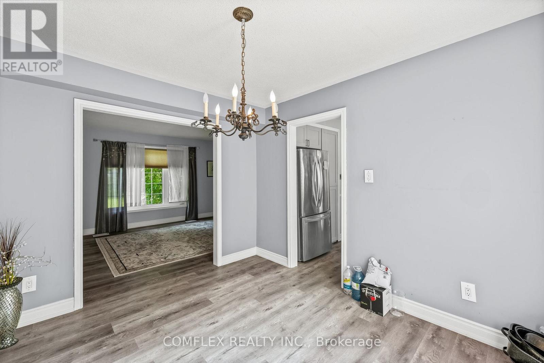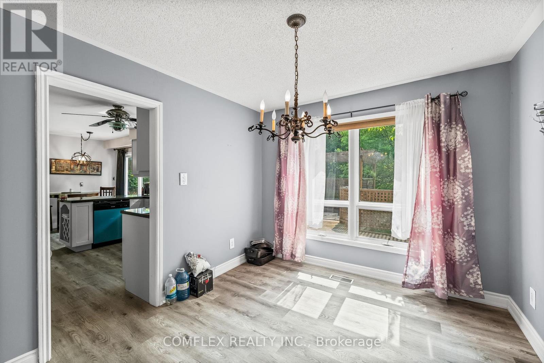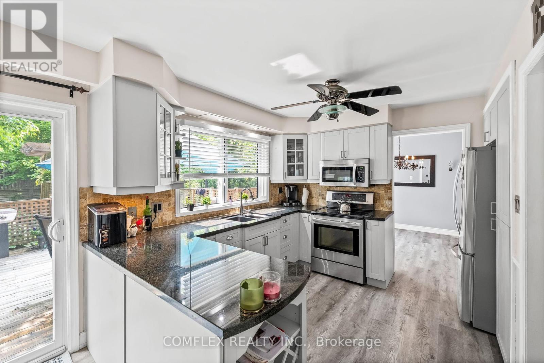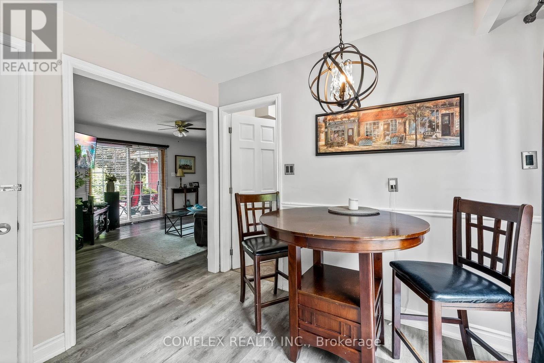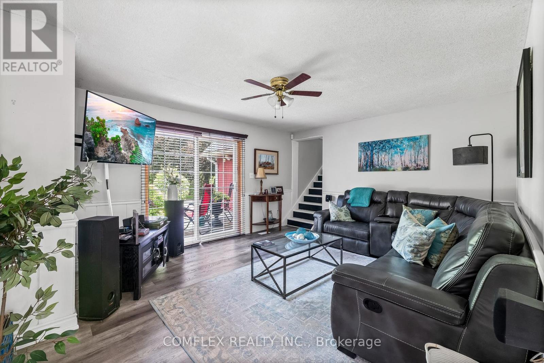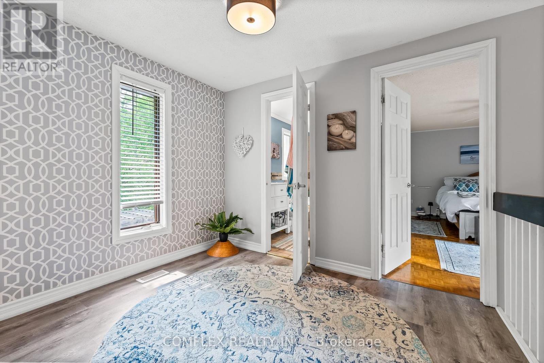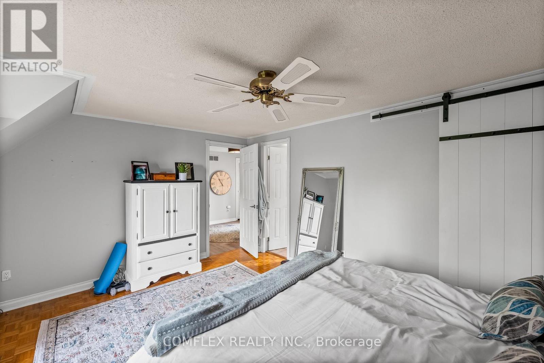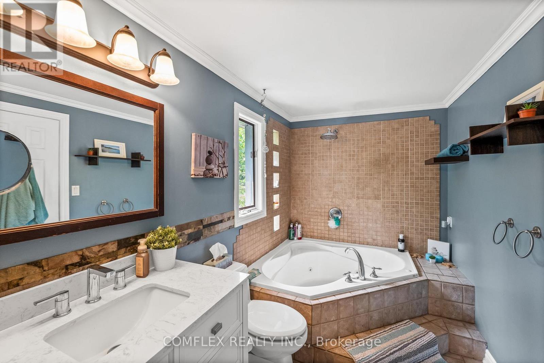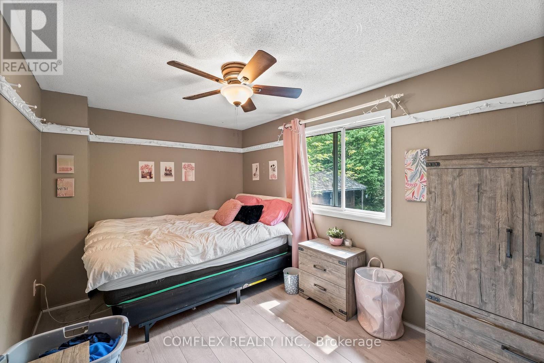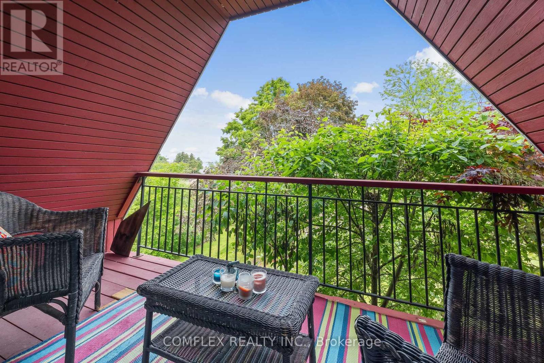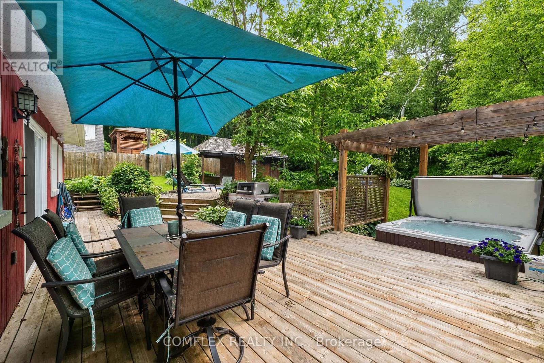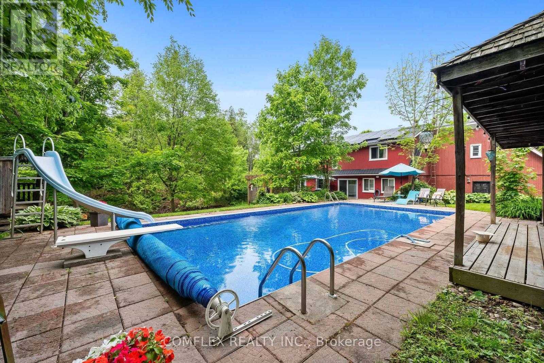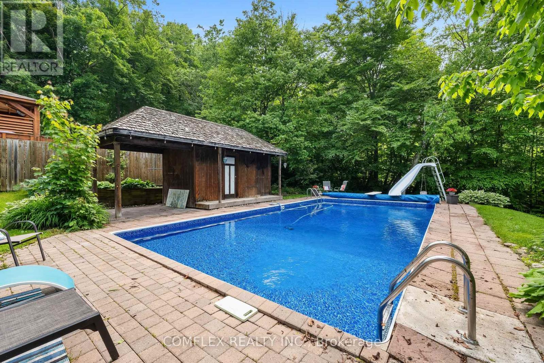439 Fralicks Beach Road Scugog, Ontario L9L 1B6
$1,338,800
Tucked away in a sought-after Lake Scugog community, this striking custom-built home combines elegance, space, and privacy all just minutes from Port Perry. With captivating curb appeal and a layout designed for flexibility, this property truly has it all.Inside, you'll find a bright, open-concept kitchen outfitted with granite countertops and stainless steel appliances, flowing seamlessly into a cozy family room . Two separate staircases lead upstairs, where four generous bedrooms and a dramatic loft with vaulted ceilings (perfect as a home office or studio) await.The primary bedroom includes a walk-in closet with a barn door, a semi-ensuite bath, and its own private balcony ideal for soaking in sunset views over the lake.Downstairs, the fully finished walkout basement offers exceptional potential for in-law or multi-generational living. It features a spacious rec room with a wood-burning fireplace, a fifth bedroom, and a full 3-piece bathroom plus a separate entrance from the garage for added privacy.Set on a large, private lot that backs onto mature forest, the backyard is a true retreat with an in-ground pool, hot tub, and tranquil pond. The oversized driveway accommodates up to 8 vehicles in addition to the attached double garage.Whether you're looking for a peaceful lifestyle close to nature, or a spacious home to share with family, this exceptional property delivers. All within easy reach of lake access, local shops, restaurants, and downtown Port Perry. (id:60365)
Property Details
| MLS® Number | E12209039 |
| Property Type | Single Family |
| Community Name | Rural Scugog |
| ParkingSpaceTotal | 10 |
| PoolType | Inground Pool |
| Structure | Patio(s) |
Building
| BathroomTotal | 3 |
| BedroomsAboveGround | 4 |
| BedroomsBelowGround | 1 |
| BedroomsTotal | 5 |
| Appliances | Hot Tub, Water Heater, Water Softener |
| BasementDevelopment | Finished |
| BasementFeatures | Walk Out |
| BasementType | N/a (finished) |
| ConstructionStyleAttachment | Detached |
| CoolingType | Central Air Conditioning |
| ExteriorFinish | Wood |
| FireplacePresent | Yes |
| FireplaceTotal | 2 |
| FlooringType | Carpeted, Laminate |
| FoundationType | Unknown |
| HeatingFuel | Natural Gas |
| HeatingType | Forced Air |
| StoriesTotal | 2 |
| SizeInterior | 2000 - 2500 Sqft |
| Type | House |
| UtilityWater | Municipal Water |
Parking
| Attached Garage | |
| Garage |
Land
| Acreage | No |
| LandscapeFeatures | Landscaped |
| Sewer | Septic System |
| SizeDepth | 201 Ft |
| SizeFrontage | 177 Ft |
| SizeIrregular | 177 X 201 Ft |
| SizeTotalText | 177 X 201 Ft|1/2 - 1.99 Acres |
| SurfaceWater | Pond Or Stream |
Rooms
| Level | Type | Length | Width | Dimensions |
|---|---|---|---|---|
| Lower Level | Recreational, Games Room | 5.86 m | 6.52 m | 5.86 m x 6.52 m |
| Lower Level | Bedroom 5 | 2.78 m | 3.14 m | 2.78 m x 3.14 m |
| Main Level | Kitchen | 2.82 m | 2.86 m | 2.82 m x 2.86 m |
| Main Level | Living Room | 4.71 m | 3.45 m | 4.71 m x 3.45 m |
| Main Level | Dining Room | 3 m | 3.47 m | 3 m x 3.47 m |
| Main Level | Family Room | 5.18 m | 4.05 m | 5.18 m x 4.05 m |
| Main Level | Laundry Room | 3.51 m | 2.86 m | 3.51 m x 2.86 m |
| Upper Level | Primary Bedroom | 4.72 m | 3.51 m | 4.72 m x 3.51 m |
| Upper Level | Bedroom 2 | 5.17 m | 3.87 m | 5.17 m x 3.87 m |
| Upper Level | Bedroom 3 | 4.12 m | 2.69 m | 4.12 m x 2.69 m |
| Upper Level | Bedroom 4 | 4.25 m | 2.69 m | 4.25 m x 2.69 m |
| Upper Level | Loft | 6.15 m | 4.71 m | 6.15 m x 4.71 m |
https://www.realtor.ca/real-estate/28443813/439-fralicks-beach-road-scugog-rural-scugog
Patrick Bryant
Broker of Record
4 Banff Rd #5
Uxbridge, Ontario L9P 1S9
James Bryant
Salesperson
4 Banff Rd #5
Uxbridge, Ontario L9P 1S9

