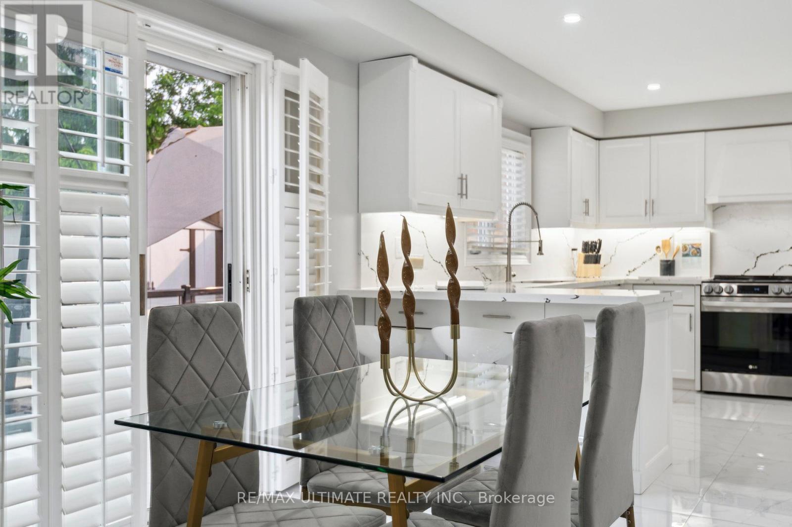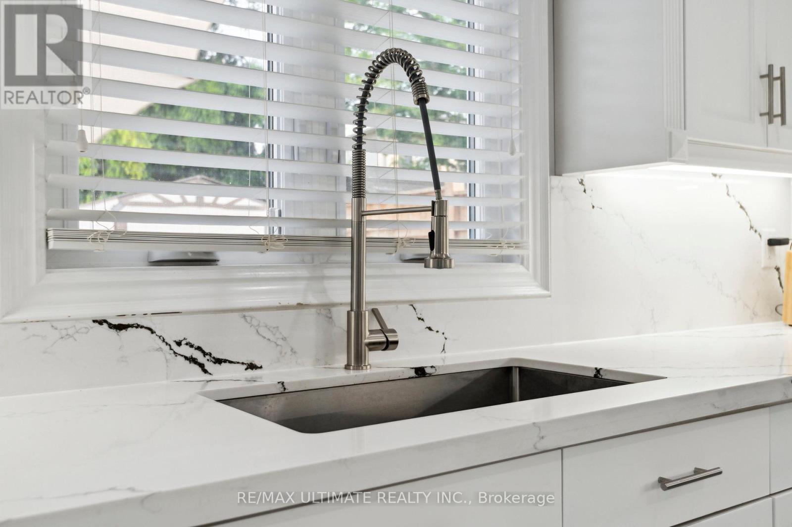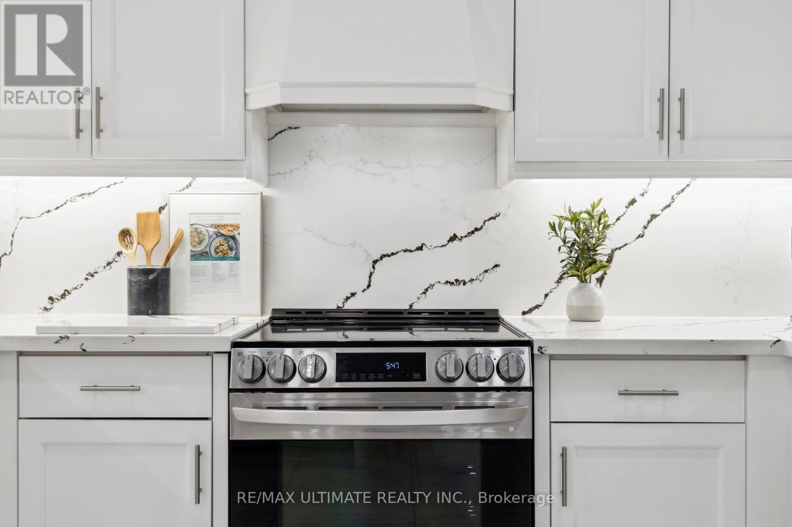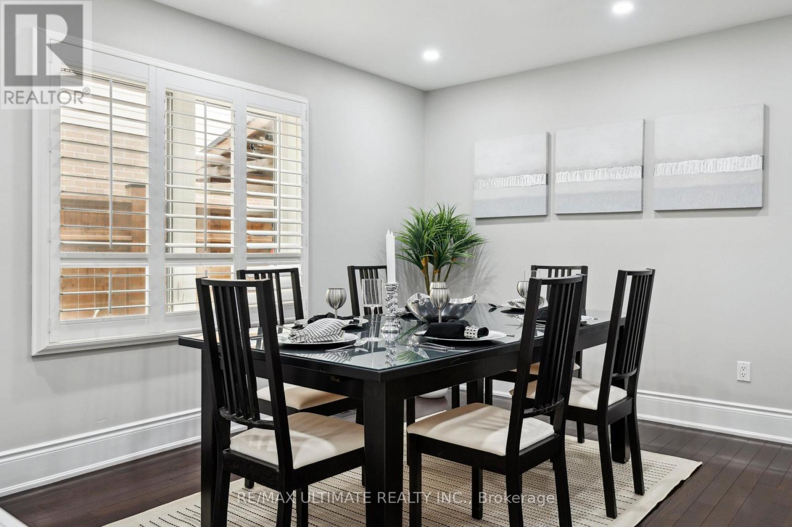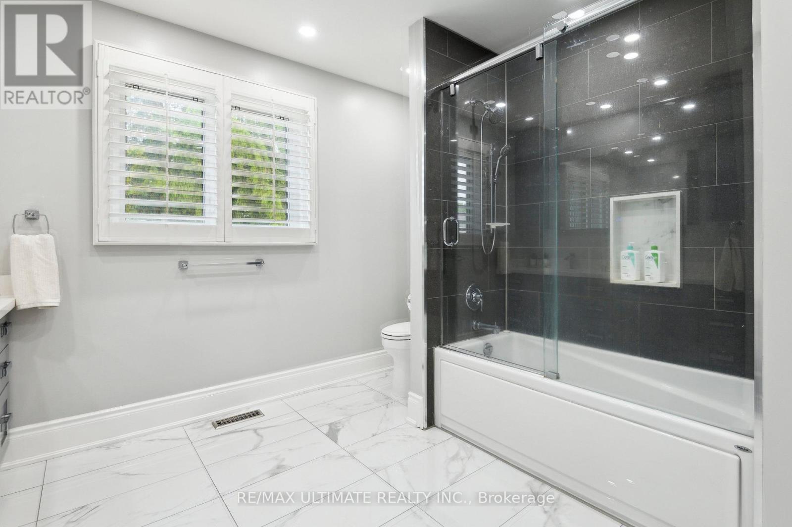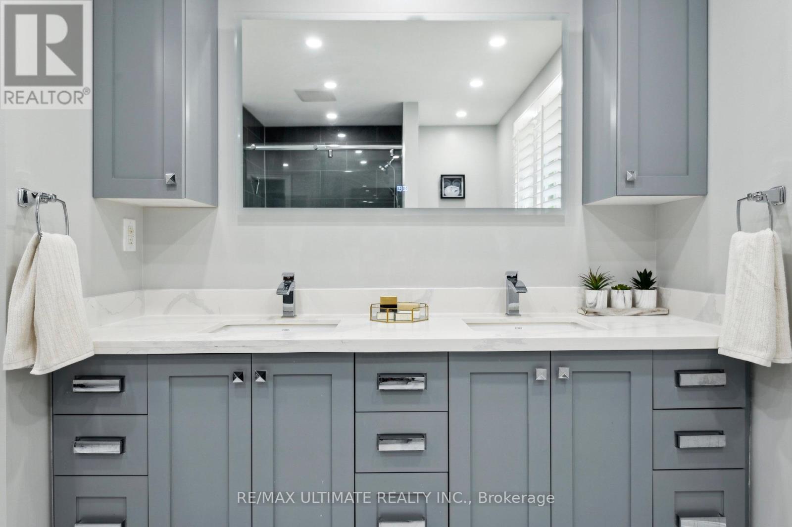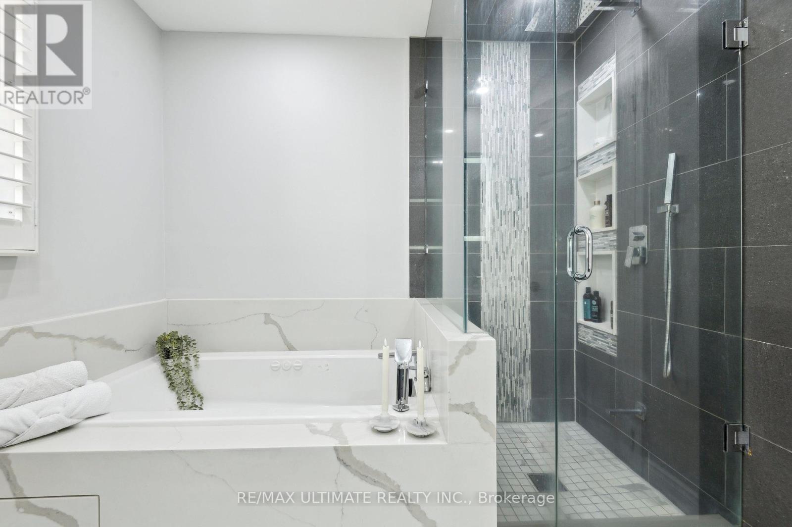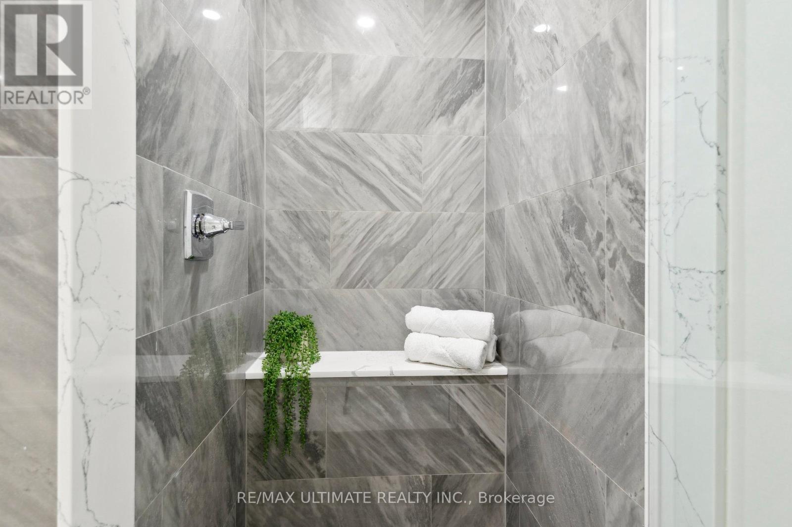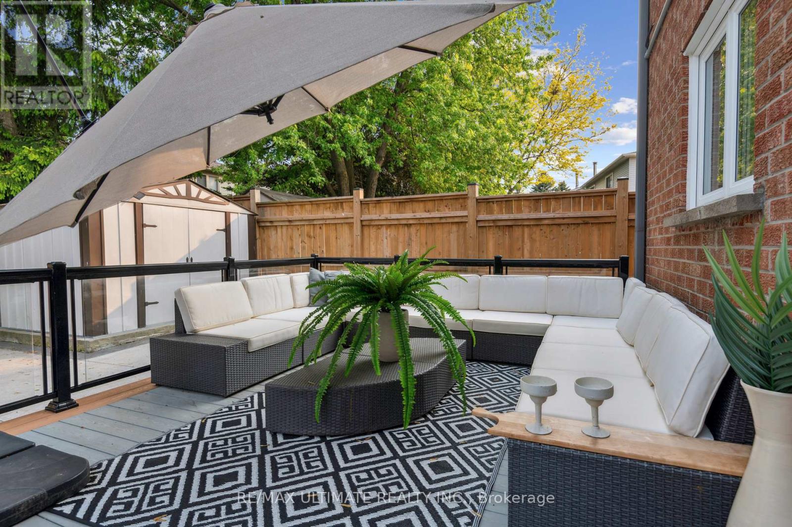437 Dorchester Street Newmarket, Ontario L3Y 7Z7
$1,599,000
Welcome to this stunning fully renovated 4-bedroom, 5-bathroom home that seamlessly combines modern luxury with timeless elegance. Every inch of this residence has been thoughtfully updated from top to bottom, showcasing high-end finishes, contemporary design elements, and impeccable craftsmanship. The spacious main living area features an open-concept layout with a gourmet kitchen equipped with brand-new stainless steel appliances, quartz countertops, and a large island perfect for entertaining. The living and dining spaces are flooded with natural light, highlighting the stylish fixtures and sleek flooring throughout. The four generously sized bedrooms include a luxurious primary suite with a spa-like bathroom, complete with a soaking tub, walk-in shower, and dual vanities and His/Hers . Each additional bedroom offers ample closet space and easy access to beautifully appointed bathrooms.All bathroom floors are heated. The fully finished Legal basement apartment, providing an ideal space for rental income, extended family, or guests. Super modern kitchen, with Quartz counters, a comfortable living area, a bedroom with double door closet, Ensuite Laundry and a private bathroom, all with quality finishes and soundproofing for privacy. Additional highlights include yard paved with concrete, offering a smooth, durable, and modern look, 2 dedicated laundry rooms, smart home technology, and a spacious insulated and finished Insulated garage with heater. This turnkey property combines comfort, style, and functionality in a prime location perfect for those seeking a move-in-ready home with versatile living options. (id:60365)
Property Details
| MLS® Number | N12194916 |
| Property Type | Single Family |
| Neigbourhood | Bristol-London |
| Community Name | Bristol-London |
| ParkingSpaceTotal | 8 |
Building
| BathroomTotal | 5 |
| BedroomsAboveGround | 4 |
| BedroomsBelowGround | 1 |
| BedroomsTotal | 5 |
| Appliances | Garage Door Opener Remote(s), Central Vacuum, Dishwasher, Dryer, Garage Door Opener, Water Heater, Two Stoves, Washer, Window Coverings, Refrigerator |
| BasementDevelopment | Finished |
| BasementFeatures | Walk Out |
| BasementType | N/a (finished) |
| ConstructionStyleAttachment | Detached |
| CoolingType | Central Air Conditioning |
| ExteriorFinish | Brick |
| FireplacePresent | Yes |
| FlooringType | Porcelain Tile, Laminate, Vinyl, Hardwood |
| FoundationType | Concrete |
| HalfBathTotal | 1 |
| HeatingFuel | Natural Gas |
| HeatingType | Forced Air |
| StoriesTotal | 2 |
| SizeInterior | 2500 - 3000 Sqft |
| Type | House |
| UtilityWater | Municipal Water |
Parking
| Garage |
Land
| Acreage | No |
| Sewer | Sanitary Sewer |
| SizeDepth | 114 Ft ,6 In |
| SizeFrontage | 49 Ft ,2 In |
| SizeIrregular | 49.2 X 114.5 Ft |
| SizeTotalText | 49.2 X 114.5 Ft |
Rooms
| Level | Type | Length | Width | Dimensions |
|---|---|---|---|---|
| Second Level | Primary Bedroom | 3.86 m | 6.5 m | 3.86 m x 6.5 m |
| Second Level | Bedroom 2 | 3.45 m | 3.3 m | 3.45 m x 3.3 m |
| Second Level | Bedroom 3 | 3.45 m | 3.56 m | 3.45 m x 3.56 m |
| Second Level | Bedroom 4 | 3.45 m | 3.3 m | 3.45 m x 3.3 m |
| Lower Level | Kitchen | 5.51 m | 2.67 m | 5.51 m x 2.67 m |
| Lower Level | Living Room | 4.75 m | 3.28 m | 4.75 m x 3.28 m |
| Lower Level | Bedroom | 3.51 m | 2.87 m | 3.51 m x 2.87 m |
| Lower Level | Laundry Room | 2.18 m | 1.52 m | 2.18 m x 1.52 m |
| Lower Level | Office | 3.25 m | 2.77 m | 3.25 m x 2.77 m |
| Main Level | Kitchen | 3.91 m | 3.35 m | 3.91 m x 3.35 m |
| Main Level | Eating Area | 2.95 m | 3.35 m | 2.95 m x 3.35 m |
| Main Level | Living Room | 3.66 m | 11.12 m | 3.66 m x 11.12 m |
| Main Level | Dining Room | 3.78 m | 4.32 m | 3.78 m x 4.32 m |
| Main Level | Laundry Room | 2.34 m | 3.1 m | 2.34 m x 3.1 m |
| Main Level | Foyer | 2.84 m | 4.78 m | 2.84 m x 4.78 m |
Gilbert Lopes
Salesperson
836 Dundas St West
Toronto, Ontario M6J 1V5
Rafaela Arantes
Salesperson
836 Dundas St West
Toronto, Ontario M6J 1V5










