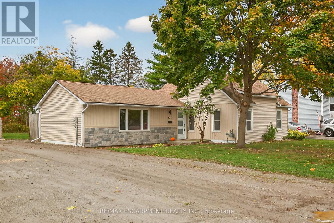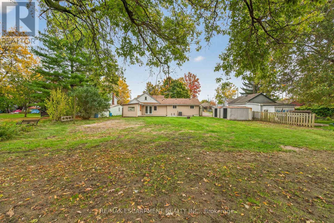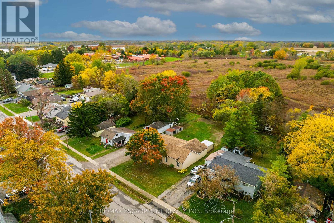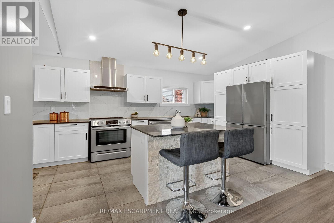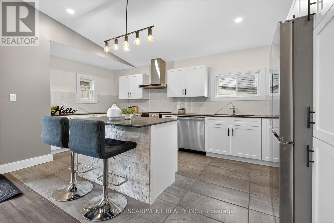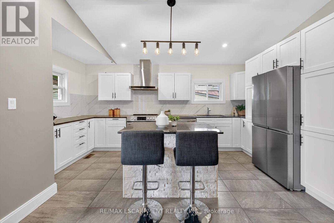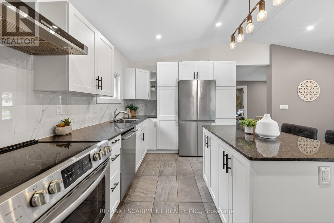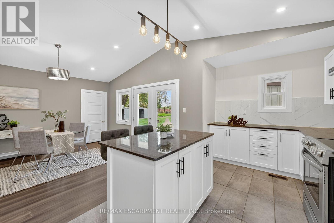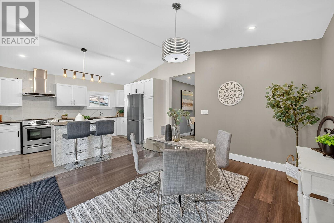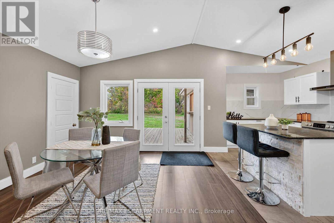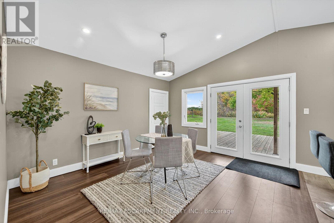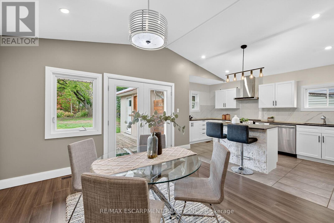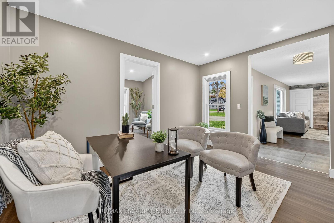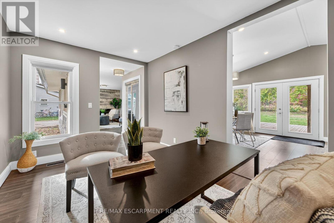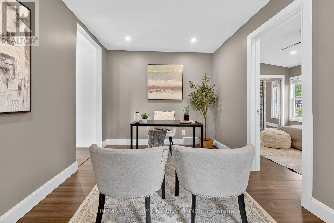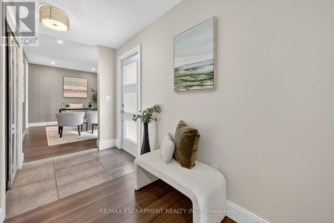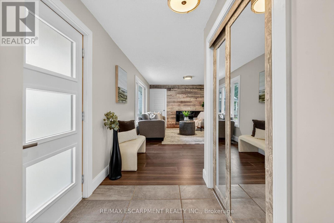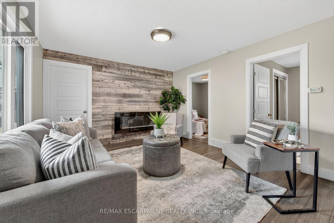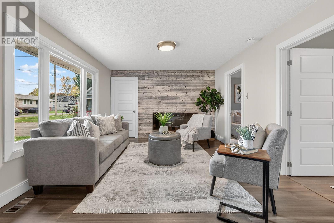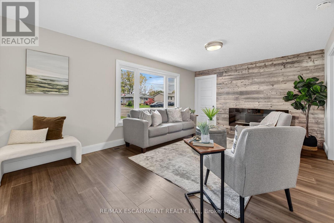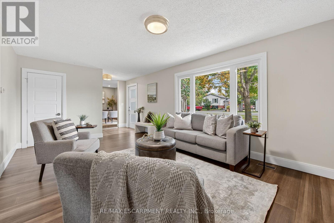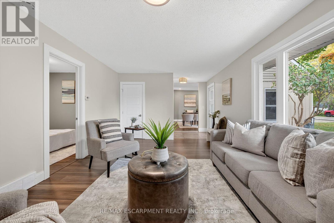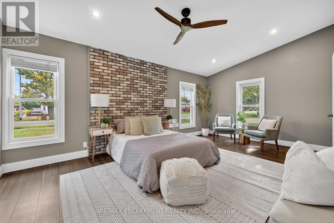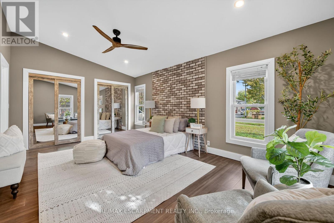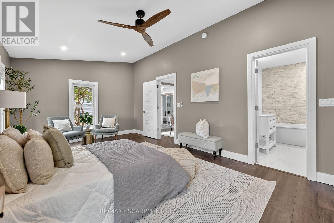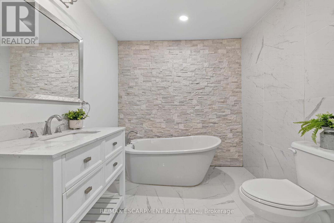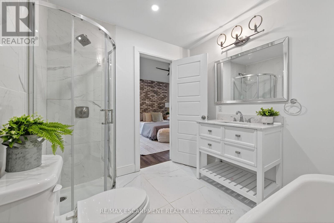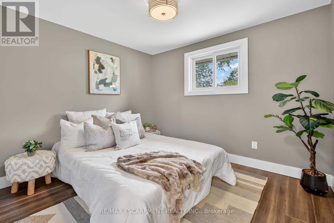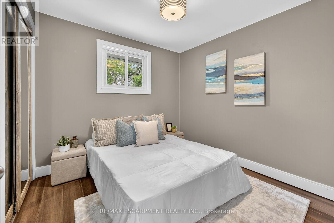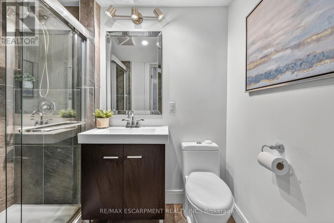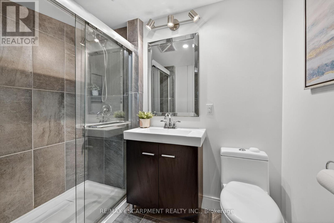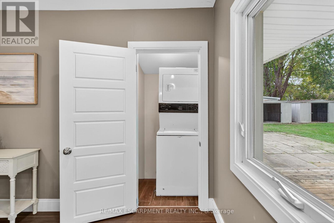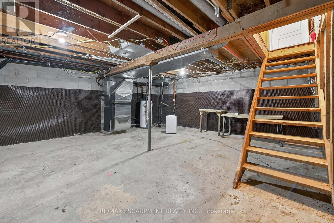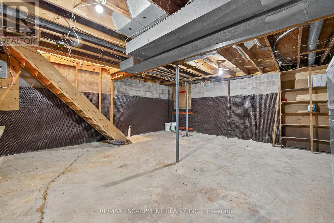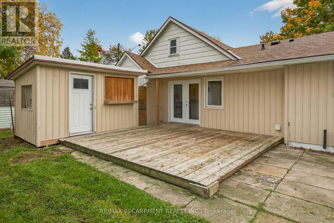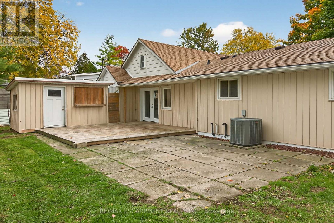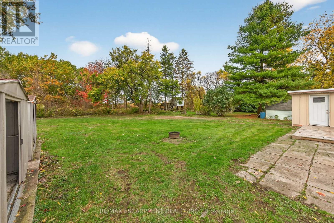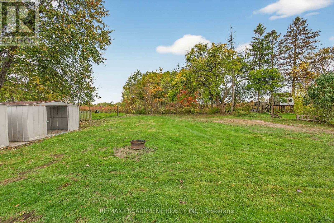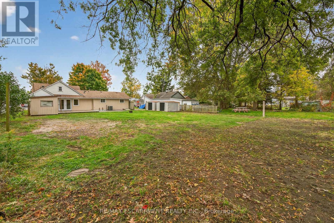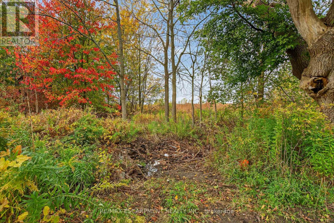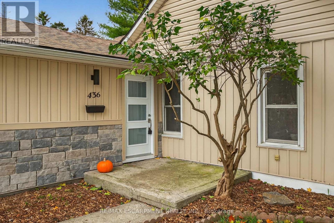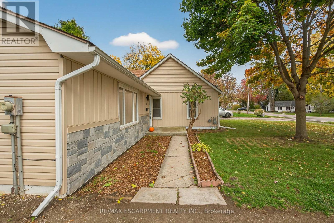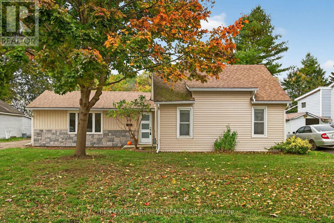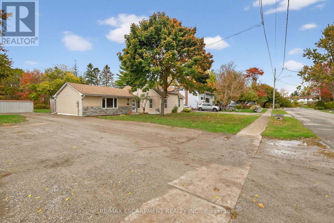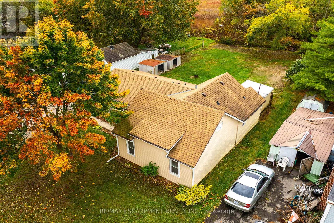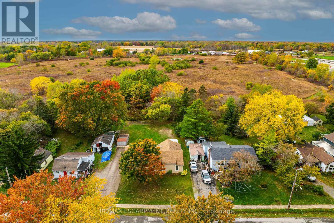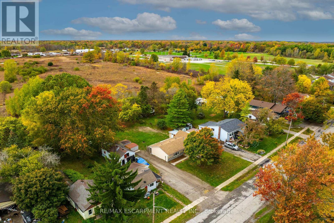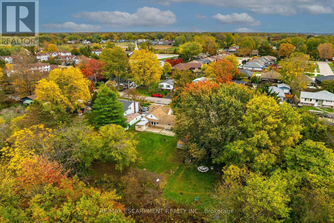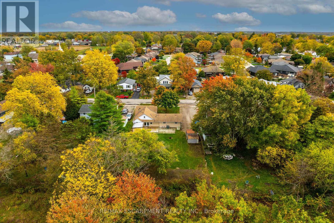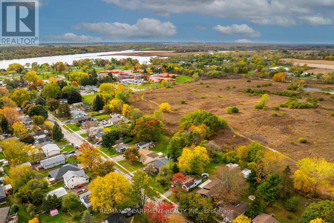436 West Street Haldimand, Ontario N1A 2V3
$499,900
Exquisitely updated, move in ready 3 bedroom, 2 bathroom Dunnville Bungalow situated on premium 69' x 165' lot. Great curb appeal with stone & complimenting sided exterior, & oversized back yard with 16' x 33' deck for entertaining. Truly must view the interior to appreciate the stunning updates throughout this home highlighted by updated eat in kitchen with quartz countertops & backsplash & eat at island, dining area, large living room with electric fireplace, 3 bedrooms highlighted by primary bedroom with vaulted ceilings & lavish 4 pc ensuite with soaker tub & walk in shower, additional primary 3 pc bathroom, desired MF laundry, & welcoming foyer. The unfinished basement provides ample storage & utility area. Updates throughout include premium hardwood & tile flooring, modern decor, fixtures, & lighting, kitchen, landscaping, & more. Conveniently located minutes to downtown, shopping, schools, parks, farmers market, boat ramp, marina, & the Grand River. Experience Dunnville Living! (id:60365)
Property Details
| MLS® Number | X12481029 |
| Property Type | Single Family |
| Community Name | Dunnville |
| ParkingSpaceTotal | 4 |
Building
| BathroomTotal | 2 |
| BedroomsAboveGround | 3 |
| BedroomsTotal | 3 |
| ArchitecturalStyle | Bungalow |
| BasementDevelopment | Unfinished |
| BasementType | Partial, N/a (unfinished) |
| ConstructionStyleAttachment | Detached |
| CoolingType | Central Air Conditioning |
| ExteriorFinish | Brick, Vinyl Siding |
| FireplacePresent | Yes |
| FoundationType | Block |
| HeatingFuel | Natural Gas |
| HeatingType | Forced Air |
| StoriesTotal | 1 |
| SizeInterior | 1100 - 1500 Sqft |
| Type | House |
| UtilityWater | Municipal Water |
Parking
| No Garage |
Land
| Acreage | No |
| Sewer | Sanitary Sewer |
| SizeDepth | 165 Ft |
| SizeFrontage | 69 Ft |
| SizeIrregular | 69 X 165 Ft |
| SizeTotalText | 69 X 165 Ft |
Rooms
| Level | Type | Length | Width | Dimensions |
|---|---|---|---|---|
| Basement | Utility Room | 5.66 m | 6.15 m | 5.66 m x 6.15 m |
| Main Level | Kitchen | 6.45 m | 4.01 m | 6.45 m x 4.01 m |
| Main Level | Dining Room | 2.79 m | 3.94 m | 2.79 m x 3.94 m |
| Main Level | Living Room | 3.63 m | 5.49 m | 3.63 m x 5.49 m |
| Main Level | Bedroom | 3.53 m | 6.53 m | 3.53 m x 6.53 m |
| Main Level | Bedroom | 2.82 m | 2.72 m | 2.82 m x 2.72 m |
| Main Level | Bedroom | 2.92 m | 2.72 m | 2.92 m x 2.72 m |
| Main Level | Bathroom | 2.39 m | 2.79 m | 2.39 m x 2.79 m |
| Main Level | Bathroom | 2.26 m | 1.42 m | 2.26 m x 1.42 m |
| Main Level | Laundry Room | 1.12 m | 1.35 m | 1.12 m x 1.35 m |
https://www.realtor.ca/real-estate/29030373/436-west-street-haldimand-dunnville-dunnville
Chuck Hogeterp
Broker
325 Winterberry Drive #4b
Hamilton, Ontario L8J 0B6

