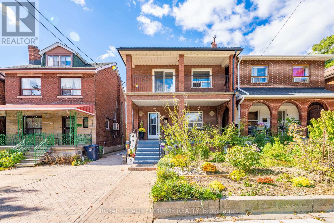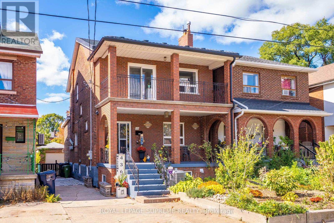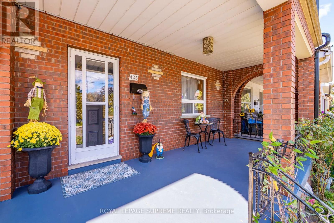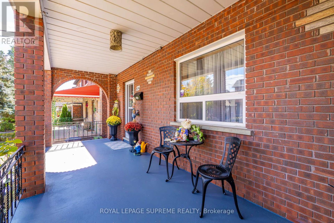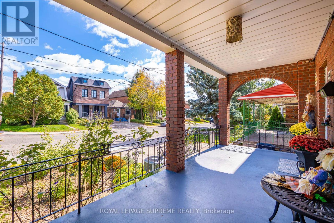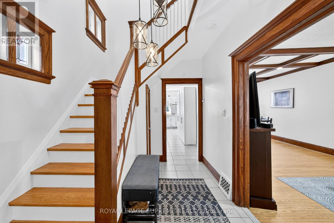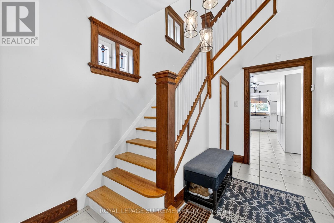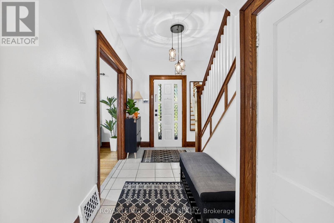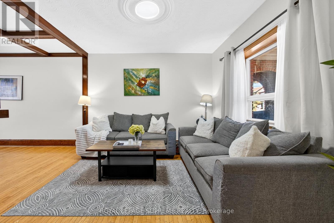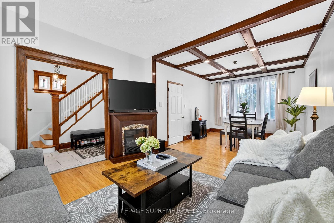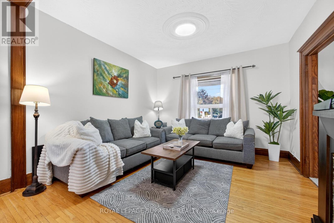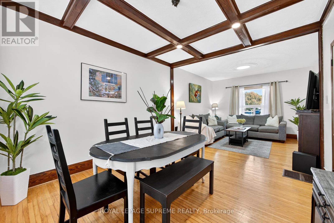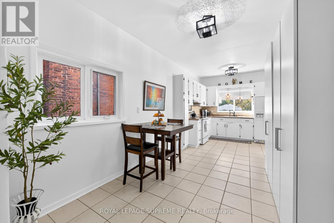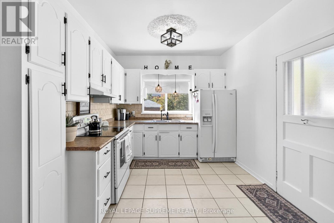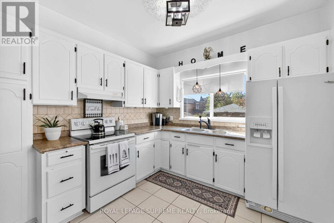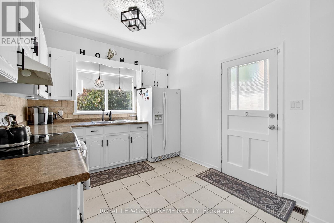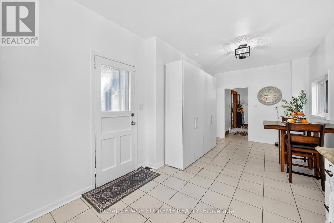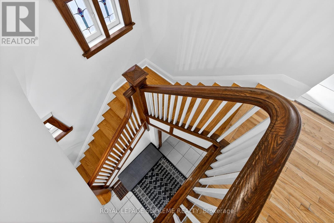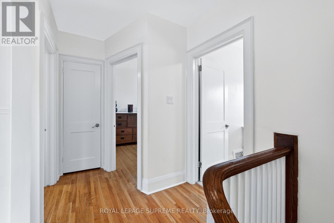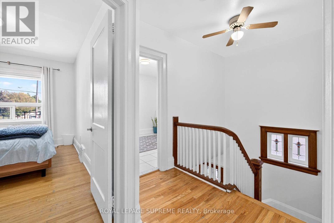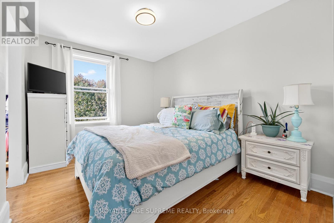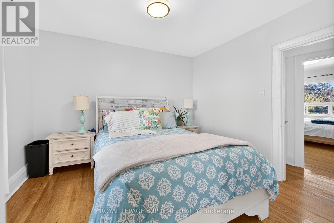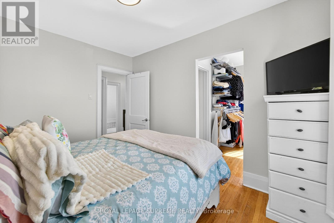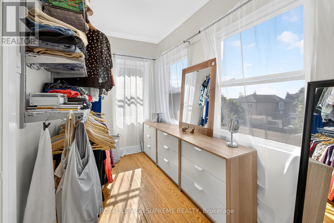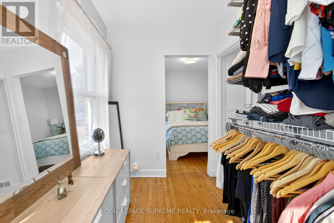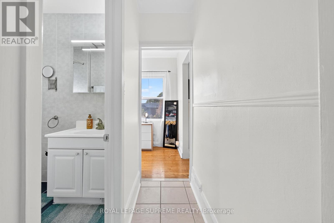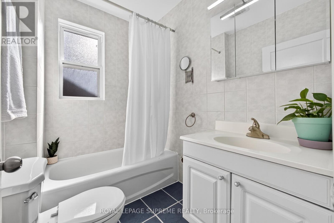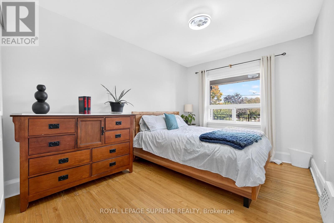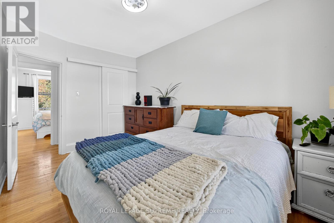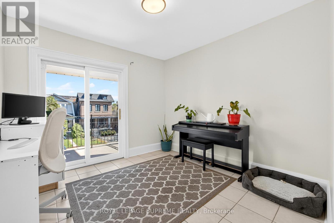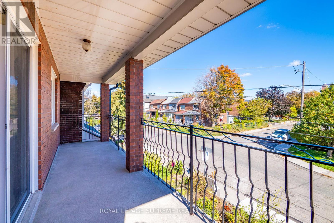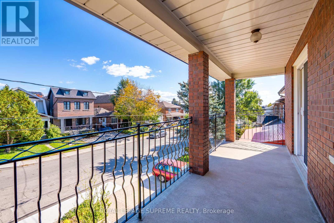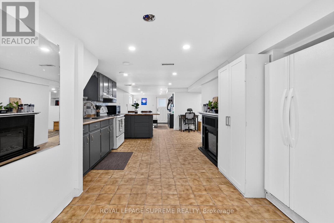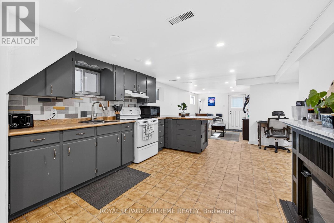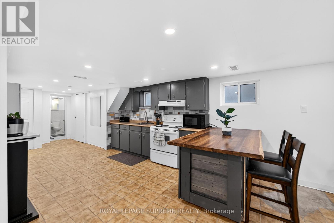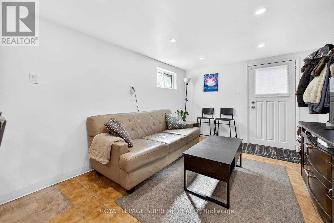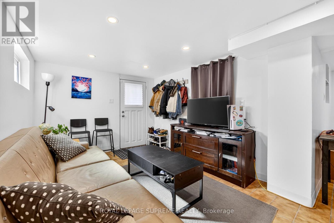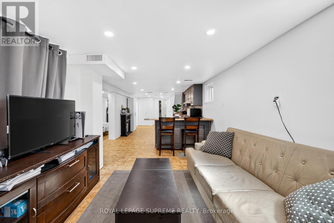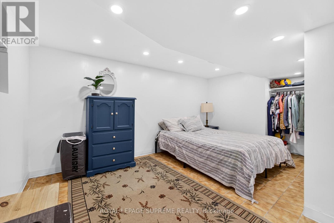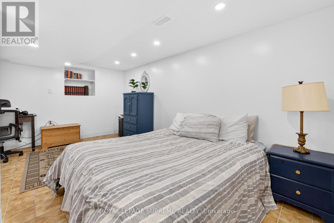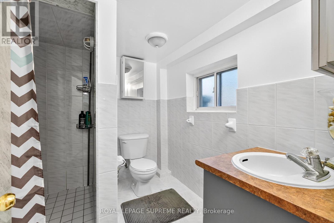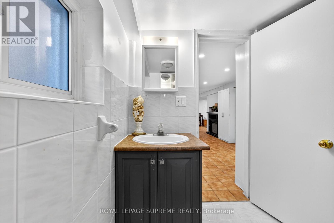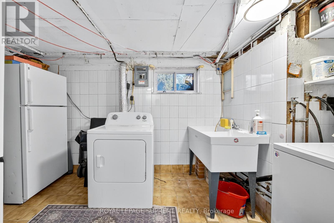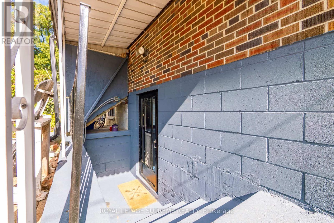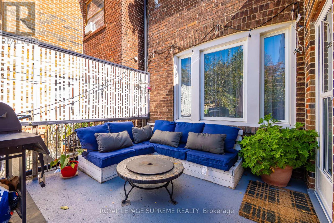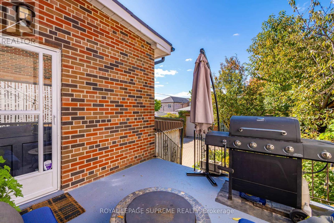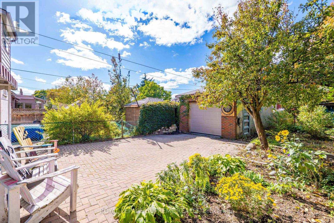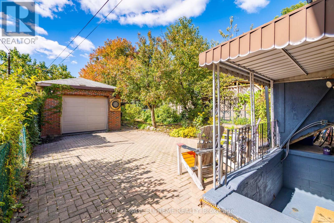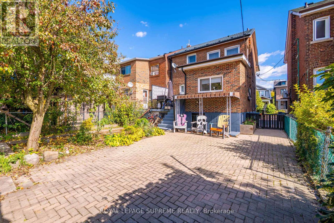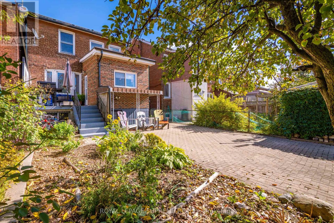436 Glenholme Avenue Toronto, Ontario M6E 3E7
$1,350,000
Welcome to this beautifully maintained, detached 3-bedroom, 2-bathroom home that perfectly blends classic charm with thoughtful modern updates in a vibrant, walkable neighbourhood. Inside, the bright eat-in kitchen offers a warm and inviting space for family meals and conversation, similar to the open, combined living and dining space. Upstairs, youll find three comfortable bedrooms, including a primary suite with a walk-in closet and a versatile bedroom or office that walks out to the upper balcony. The separate basement entrance offers excellent flexibility and potential for a rental suite, an in-law setup, or guest accommodations. Enjoy the convenience of a private driveway and detached garage, offering secure parking and additional storage space. Major upgrades offer peace of mind, including a modernized electrical system (2020, certificate available), a durable metal roof (2021) with a 75-year transferable warranty, and updated eaves and soffits (2024) that enhance both function and curb appeal. Outdoor living is a highlight with a welcoming front porch, a cozy upper balcony, and a spacious back patio off the kitchen, perfect for morning coffee, relaxing evenings, or entertaining family and friends. The expansive backyard features a large interlocked area ideal for gatherings, with plenty of room for gardening and play. This property features lush, mature gardens filled with established perennials, including strawberries, black currants, raspberries, blackberries, pears, chokeberries, and snowberries. A true paradise for garden enthusiasts. Additionally, the backyard is zoned for a future garden suite, providing excellent potential for additional rental income, multigenerational living, or a private workspace retreat. Conveniently located near Fairbank Memorial Community Centre, Cedervale Park, and steps from shops, grocery stores, schools, transit, and more! (id:60365)
Property Details
| MLS® Number | C12460197 |
| Property Type | Single Family |
| Community Name | Oakwood Village |
| AmenitiesNearBy | Park, Place Of Worship, Public Transit, Schools |
| CommunityFeatures | Community Centre |
| EquipmentType | Water Heater |
| Features | Carpet Free |
| ParkingSpaceTotal | 4 |
| RentalEquipmentType | Water Heater |
Building
| BathroomTotal | 2 |
| BedroomsAboveGround | 3 |
| BedroomsTotal | 3 |
| Age | 100+ Years |
| Appliances | Window Coverings |
| BasementDevelopment | Finished |
| BasementFeatures | Separate Entrance |
| BasementType | N/a (finished) |
| ConstructionStyleAttachment | Detached |
| CoolingType | Central Air Conditioning |
| ExteriorFinish | Brick |
| FlooringType | Hardwood, Ceramic |
| FoundationType | Block |
| HeatingFuel | Natural Gas |
| HeatingType | Forced Air |
| StoriesTotal | 2 |
| SizeInterior | 1100 - 1500 Sqft |
| Type | House |
| UtilityWater | Municipal Water |
Parking
| Detached Garage | |
| Garage |
Land
| Acreage | No |
| LandAmenities | Park, Place Of Worship, Public Transit, Schools |
| Sewer | Sanitary Sewer |
| SizeDepth | 120 Ft |
| SizeFrontage | 30 Ft |
| SizeIrregular | 30 X 120 Ft |
| SizeTotalText | 30 X 120 Ft |
Rooms
| Level | Type | Length | Width | Dimensions |
|---|---|---|---|---|
| Second Level | Bathroom | 2.1 m | 1.64 m | 2.1 m x 1.64 m |
| Second Level | Primary Bedroom | 3.55 m | 2.94 m | 3.55 m x 2.94 m |
| Second Level | Bedroom 2 | 4.11 m | 2.74 m | 4.11 m x 2.74 m |
| Second Level | Bedroom 3 | 3.2 m | 2.99 m | 3.2 m x 2.99 m |
| Basement | Bathroom | 2.2 m | 1.99 m | 2.2 m x 1.99 m |
| Basement | Kitchen | 5.64 m | 3.25 m | 5.64 m x 3.25 m |
| Basement | Den | 4.43 m | 2.69 m | 4.43 m x 2.69 m |
| Basement | Recreational, Games Room | 2.99 m | 2.92 m | 2.99 m x 2.92 m |
| Basement | Laundry Room | 3.35 m | 2.26 m | 3.35 m x 2.26 m |
| Main Level | Living Room | 3.6 m | 3.58 m | 3.6 m x 3.58 m |
| Main Level | Dining Room | 4.08 m | 3.31 m | 4.08 m x 3.31 m |
| Main Level | Kitchen | 6.34 m | 2.72 m | 6.34 m x 2.72 m |
Michele M Marino
Salesperson
110 Weston Rd
Toronto, Ontario M6N 0A6
Ethan Nunes
Salesperson
110 Weston Rd
Toronto, Ontario M6N 0A6

