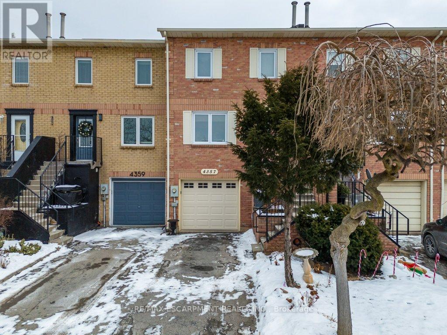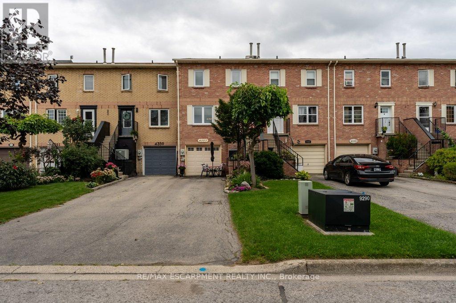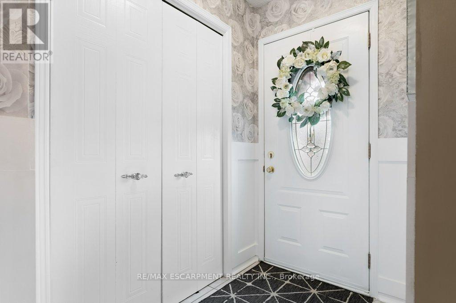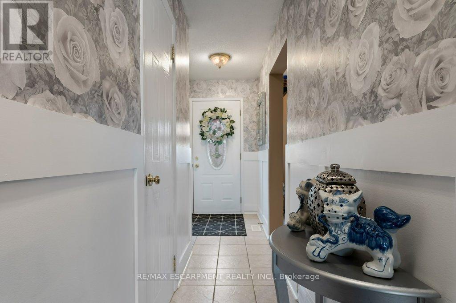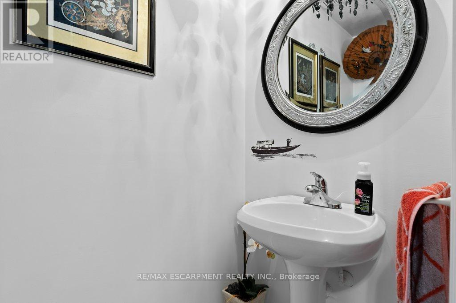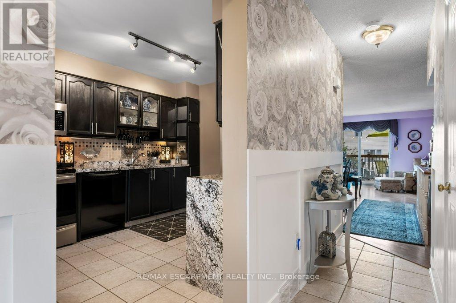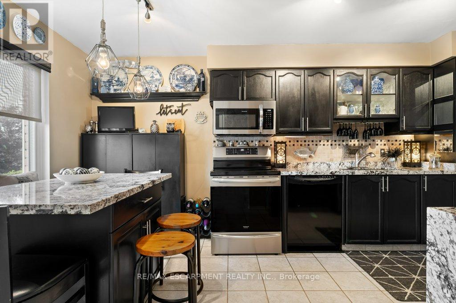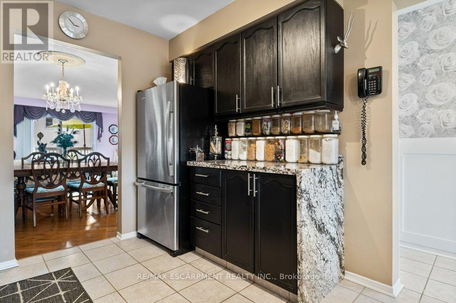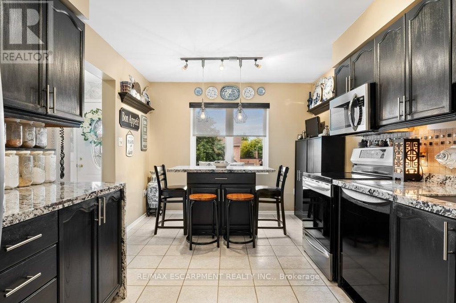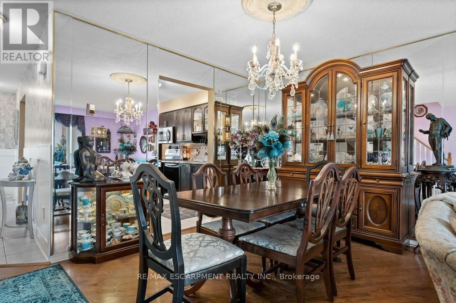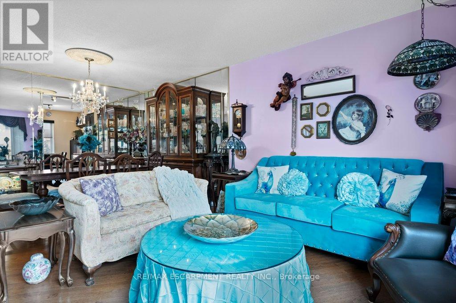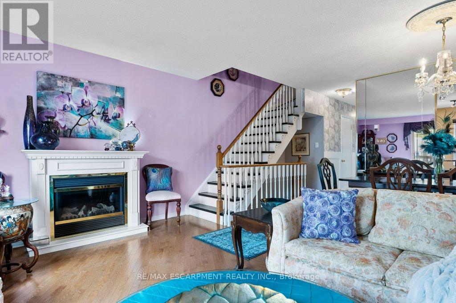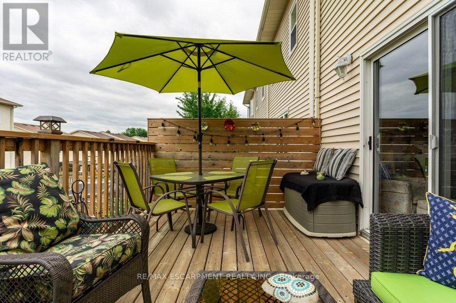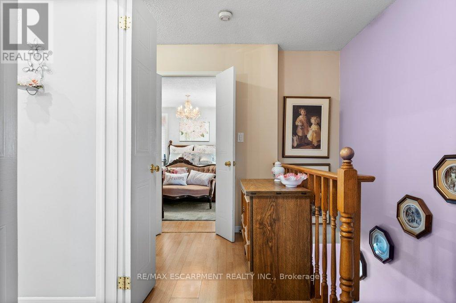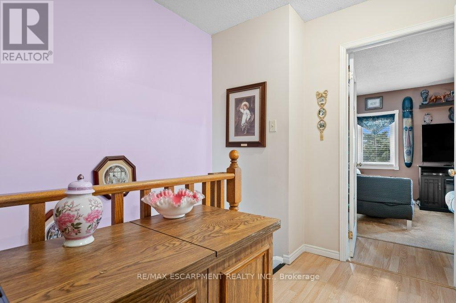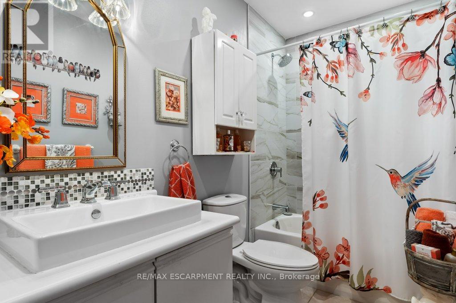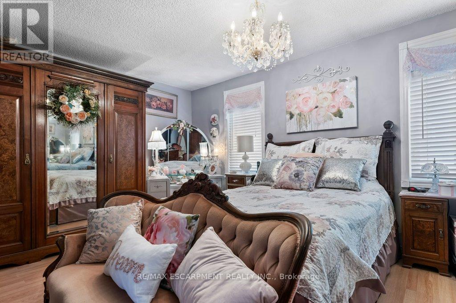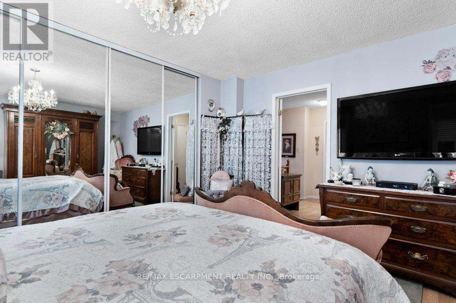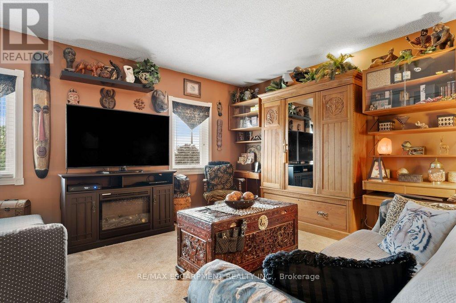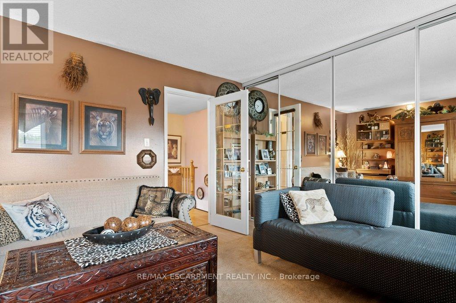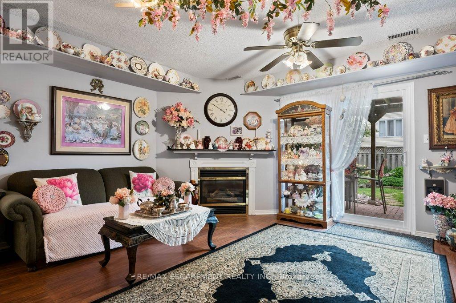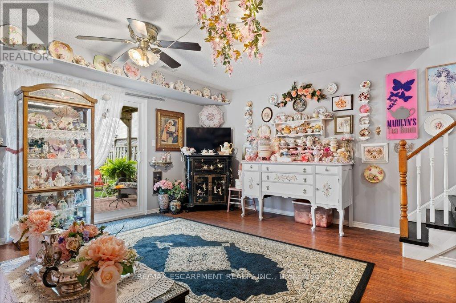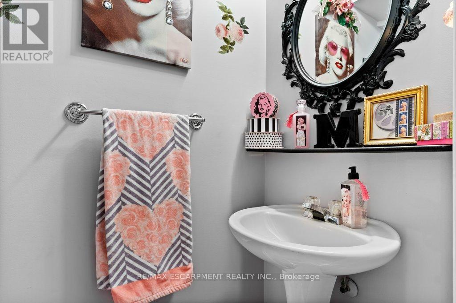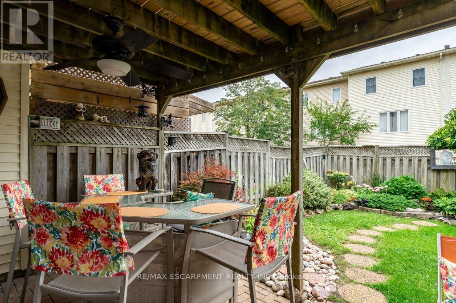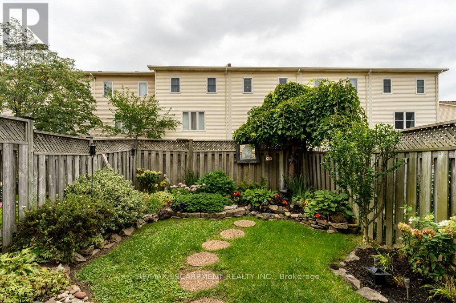4357 Arejay Avenue Lincoln, Ontario L2J 0P4
$579,900
Spoiled for space in this townhome in the heart of town! Come to Beamsville where the many walking paths lead to pools, splash pads, cooling rinks and many parks for the family! When looking for the immaculate home that is lovingly cared for with easy maintenance fully fenced in yard and family friendly neighbourhood you have found your new home! Updated kitchen with granite countertops with bonus island breakfast bar with extra cabinets. Formal living and dining room space with patio door leading to upper deck and bonus covered lower deck from the finished basement. Lots of room for Entertainment areas here and the two large bedrooms with large closets and a bathroom on every floor. Updates include, shingles, furnace (2013), air conditioning (2013), rental water heater (2018), some windows and doors and bathroom updates. Commuter friendly with the Go Bus Stop at the highway and On Demand Transit available too! (id:60365)
Property Details
| MLS® Number | X12572964 |
| Property Type | Single Family |
| Community Name | 982 - Beamsville |
| AmenitiesNearBy | Park, Place Of Worship, Public Transit, Schools |
| CommunityFeatures | Community Centre |
| EquipmentType | Water Heater |
| ParkingSpaceTotal | 4 |
| RentalEquipmentType | Water Heater |
Building
| BathroomTotal | 3 |
| BedroomsAboveGround | 2 |
| BedroomsTotal | 2 |
| Age | 31 To 50 Years |
| Amenities | Fireplace(s) |
| Appliances | Garage Door Opener Remote(s), Blinds, Dishwasher, Dryer, Garage Door Opener, Stove, Washer, Refrigerator |
| BasementType | None |
| ConstructionStyleAttachment | Attached |
| CoolingType | Central Air Conditioning |
| ExteriorFinish | Brick, Vinyl Siding |
| FireplacePresent | Yes |
| FireplaceTotal | 2 |
| FoundationType | Slab |
| HalfBathTotal | 2 |
| HeatingFuel | Natural Gas |
| HeatingType | Forced Air |
| StoriesTotal | 3 |
| SizeInterior | 1500 - 2000 Sqft |
| Type | Row / Townhouse |
| UtilityWater | Municipal Water |
Parking
| Attached Garage | |
| Garage |
Land
| Acreage | No |
| LandAmenities | Park, Place Of Worship, Public Transit, Schools |
| Sewer | Sanitary Sewer |
| SizeDepth | 107 Ft ,7 In |
| SizeFrontage | 17 Ft ,9 In |
| SizeIrregular | 17.8 X 107.6 Ft |
| SizeTotalText | 17.8 X 107.6 Ft|under 1/2 Acre |
| ZoningDescription | Rm1-7 |
Rooms
| Level | Type | Length | Width | Dimensions |
|---|---|---|---|---|
| Second Level | Living Room | 5.13 m | 3.61 m | 5.13 m x 3.61 m |
| Second Level | Dining Room | 4.32 m | 3.1 m | 4.32 m x 3.1 m |
| Second Level | Kitchen | 3 m | 3.35 m | 3 m x 3.35 m |
| Second Level | Eating Area | 3 m | 1.3 m | 3 m x 1.3 m |
| Third Level | Primary Bedroom | 4.42 m | 3.94 m | 4.42 m x 3.94 m |
| Third Level | Bedroom 2 | 4.44 m | 3.63 m | 4.44 m x 3.63 m |
| Main Level | Family Room | 5.11 m | 4.88 m | 5.11 m x 4.88 m |
| Main Level | Laundry Room | 1.93 m | 3.2 m | 1.93 m x 3.2 m |
https://www.realtor.ca/real-estate/29132945/4357-arejay-avenue-lincoln-beamsville-982-beamsville
Julie Marilyn Swayze
Salesperson
860 Queenston Rd #4b
Hamilton, Ontario L8G 4A8

