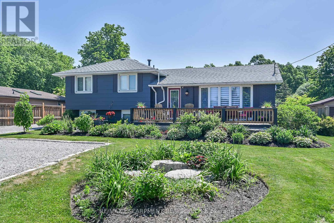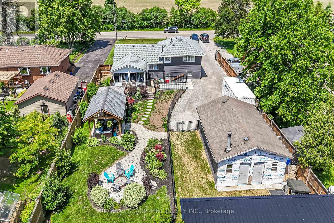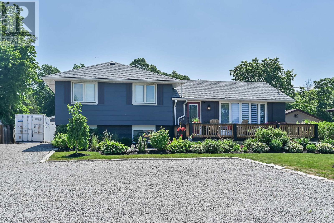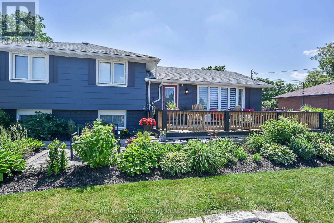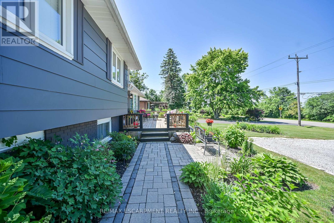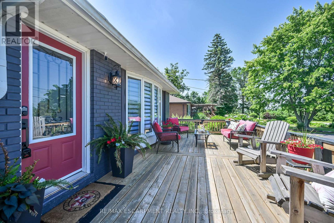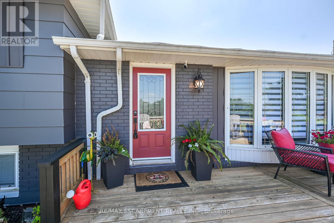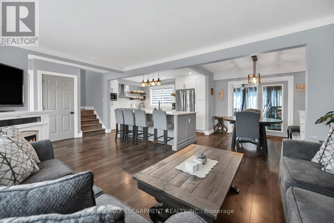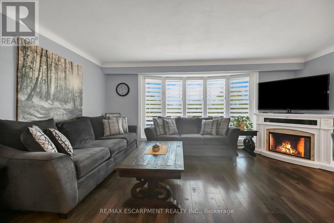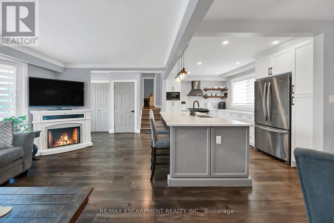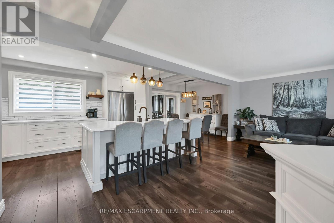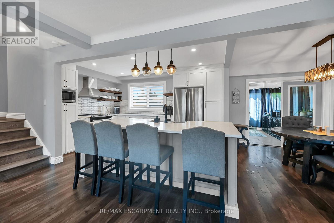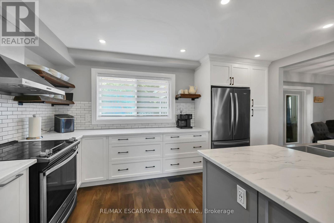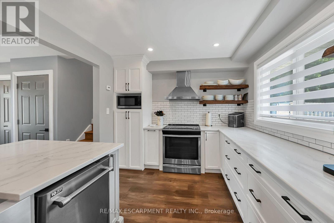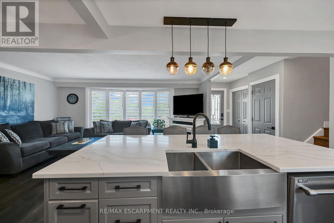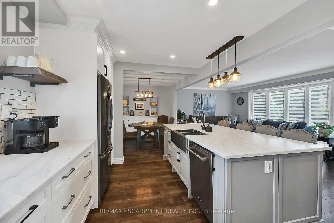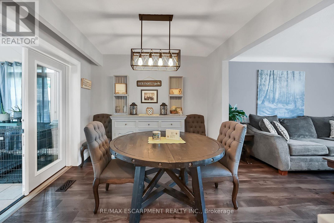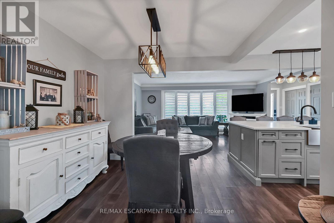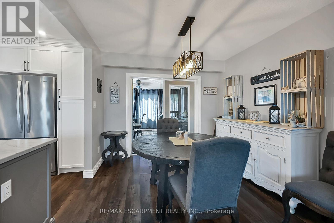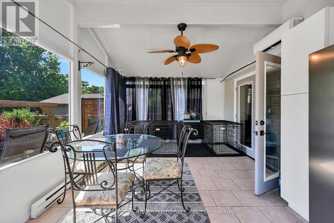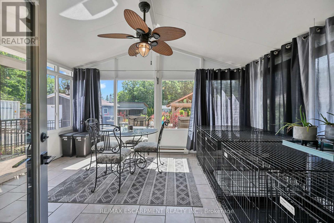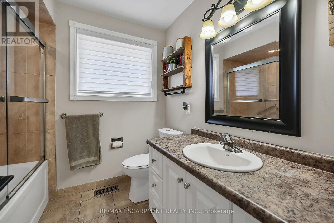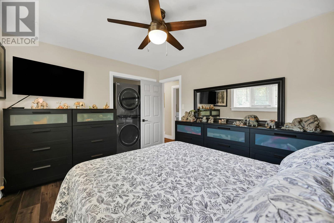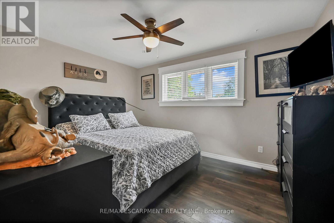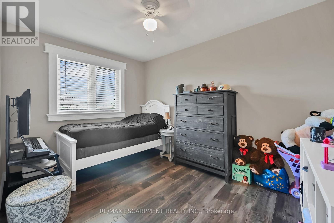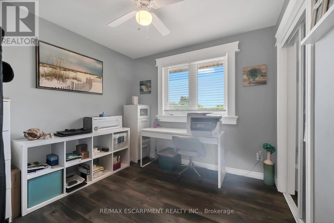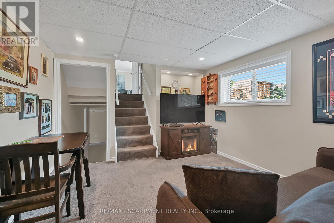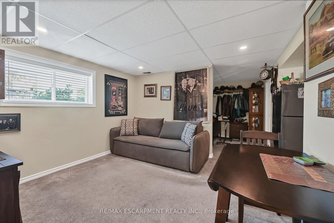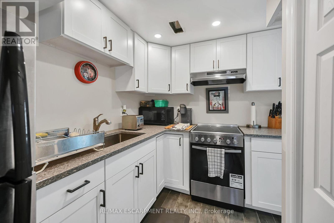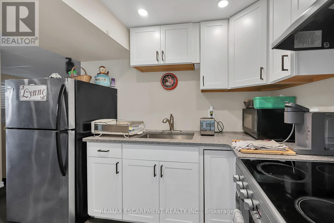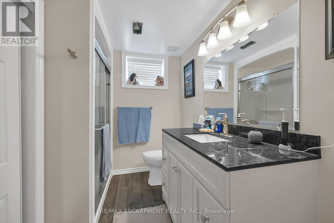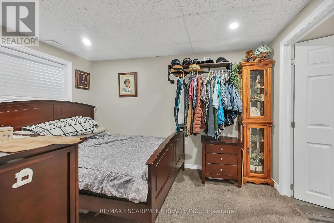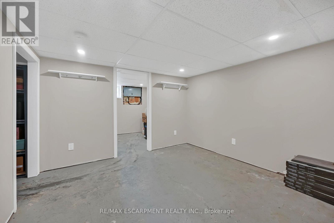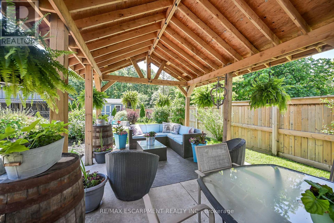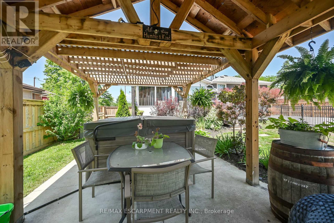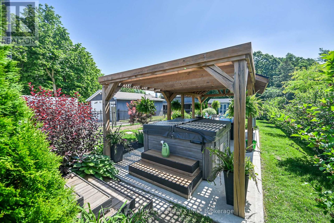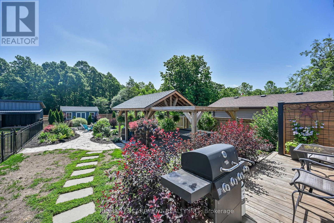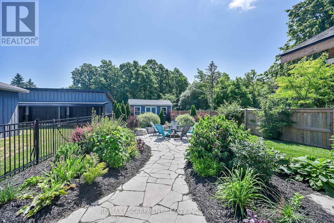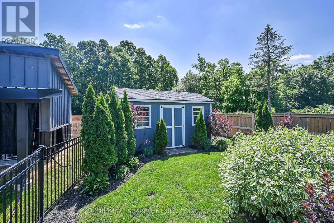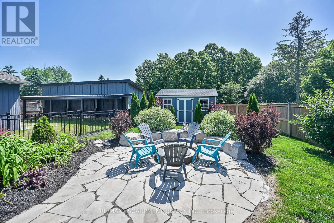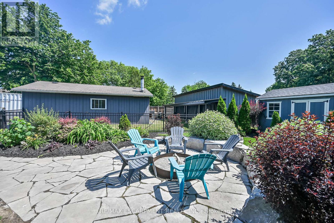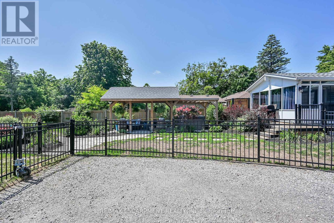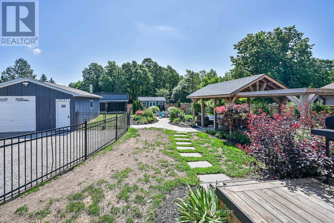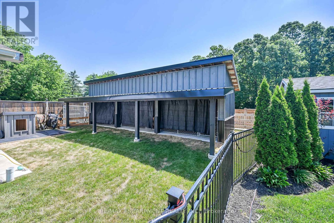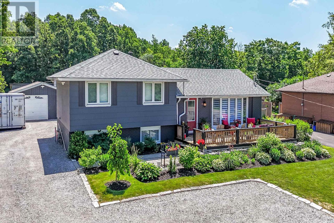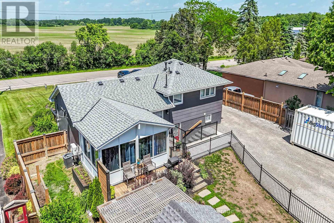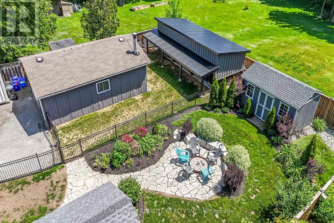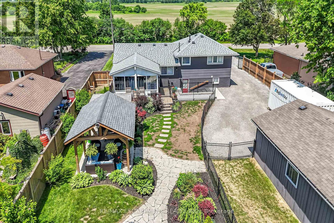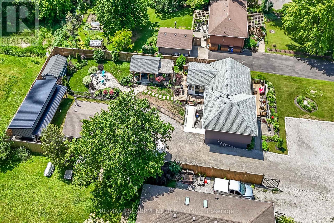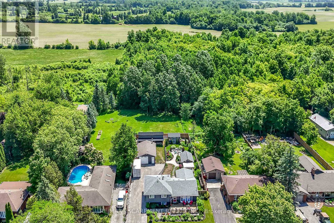4351 Glancaster Road Hamilton, Ontario L0R 1W0
$899,000
Incredible rural property enjoying S. of Hamilton location - central to Caledonia, Ancaster & 403. Incs renovated 4 lvl side-split home + in-law unit w/sep. entrance. Sit. on 0.34ac lot ftrs Entertainers back yard incs 28x12 timber-frame pavilion set on conc. pad housing hot tub, 20x30 2 car htd garage to 10x16 shed & 34x12 building incs conc. flooring & 10ft ceilings. Fully remodeled main level incs gorgeous kitchen ftrs granite counters, back-splash, island, SS appliances, dinette w/WO to all-seasons sunroom & bright living room. Upper level introduces primary bedroom w/laundry, 2 bedrooms & 4pc bath. Mid-level apartment boasts kitchenette, 3pc bath, bedroom & WO. hi/dry basement houses 2 versatile rooms, storage & 2nd laundry room. Extras - n/g furnace'09, AC'18, 100 hydro'16, roof'16, windows'05, newer fenced yard & oversized drive. (id:60365)
Property Details
| MLS® Number | X12245483 |
| Property Type | Single Family |
| Community Name | Mount Hope |
| AmenitiesNearBy | Golf Nearby, Place Of Worship, Schools |
| CommunityFeatures | School Bus |
| Features | Level Lot, Wooded Area, In-law Suite |
| ParkingSpaceTotal | 9 |
Building
| BathroomTotal | 2 |
| BedroomsAboveGround | 3 |
| BedroomsBelowGround | 1 |
| BedroomsTotal | 4 |
| Age | 51 To 99 Years |
| Appliances | Central Vacuum |
| BasementDevelopment | Partially Finished |
| BasementType | Full (partially Finished) |
| ConstructionStyleAttachment | Detached |
| ConstructionStyleSplitLevel | Sidesplit |
| CoolingType | Central Air Conditioning |
| ExteriorFinish | Brick, Wood |
| FoundationType | Block |
| HeatingFuel | Natural Gas |
| HeatingType | Forced Air |
| SizeInterior | 1100 - 1500 Sqft |
| Type | House |
| UtilityWater | Cistern |
Parking
| Detached Garage | |
| Garage |
Land
| Acreage | No |
| LandAmenities | Golf Nearby, Place Of Worship, Schools |
| Sewer | Septic System |
| SizeDepth | 200 Ft |
| SizeFrontage | 75 Ft |
| SizeIrregular | 75 X 200 Ft |
| SizeTotalText | 75 X 200 Ft|under 1/2 Acre |
Rooms
| Level | Type | Length | Width | Dimensions |
|---|---|---|---|---|
| Second Level | Foyer | 3.51 m | 2.08 m | 3.51 m x 2.08 m |
| Second Level | Bedroom | 2.67 m | 3.81 m | 2.67 m x 3.81 m |
| Second Level | Primary Bedroom | 3.17 m | 3.96 m | 3.17 m x 3.96 m |
| Second Level | Bedroom | 2.74 m | 2.79 m | 2.74 m x 2.79 m |
| Second Level | Bathroom | 2.01 m | 2.26 m | 2.01 m x 2.26 m |
| Second Level | Laundry Room | 0.91 m | 1.22 m | 0.91 m x 1.22 m |
| Basement | Laundry Room | 2.82 m | 6.15 m | 2.82 m x 6.15 m |
| Basement | Other | 1.42 m | 2.95 m | 1.42 m x 2.95 m |
| Basement | Office | 2.51 m | 3.35 m | 2.51 m x 3.35 m |
| Basement | Other | 3.12 m | 3.33 m | 3.12 m x 3.33 m |
| Lower Level | Kitchen | 2.62 m | 3.78 m | 2.62 m x 3.78 m |
| Lower Level | Bedroom | 2.57 m | 3.45 m | 2.57 m x 3.45 m |
| Lower Level | Bathroom | 2.62 m | 2.11 m | 2.62 m x 2.11 m |
| Lower Level | Living Room | 3.53 m | 3.53 m | 3.53 m x 3.53 m |
| Lower Level | Utility Room | 2.08 m | 1.45 m | 2.08 m x 1.45 m |
| Main Level | Foyer | 1.4 m | 1.37 m | 1.4 m x 1.37 m |
| Main Level | Kitchen | 4.5 m | 2.9 m | 4.5 m x 2.9 m |
| Main Level | Dining Room | 3 m | 2.95 m | 3 m x 2.95 m |
| Main Level | Living Room | 3.45 m | 6.55 m | 3.45 m x 6.55 m |
| Main Level | Sunroom | 4.78 m | 3.68 m | 4.78 m x 3.68 m |
https://www.realtor.ca/real-estate/28521156/4351-glancaster-road-hamilton-mount-hope-mount-hope
Peter Ralph Hogeterp
Salesperson
325 Winterberry Drive #4b
Hamilton, Ontario L8J 0B6

