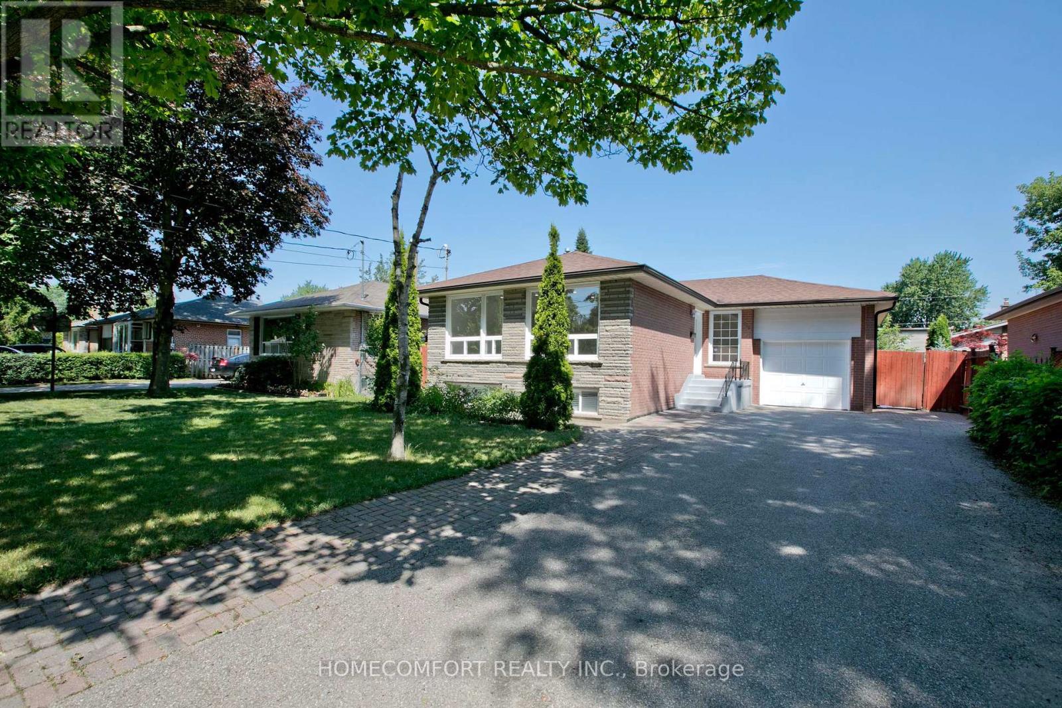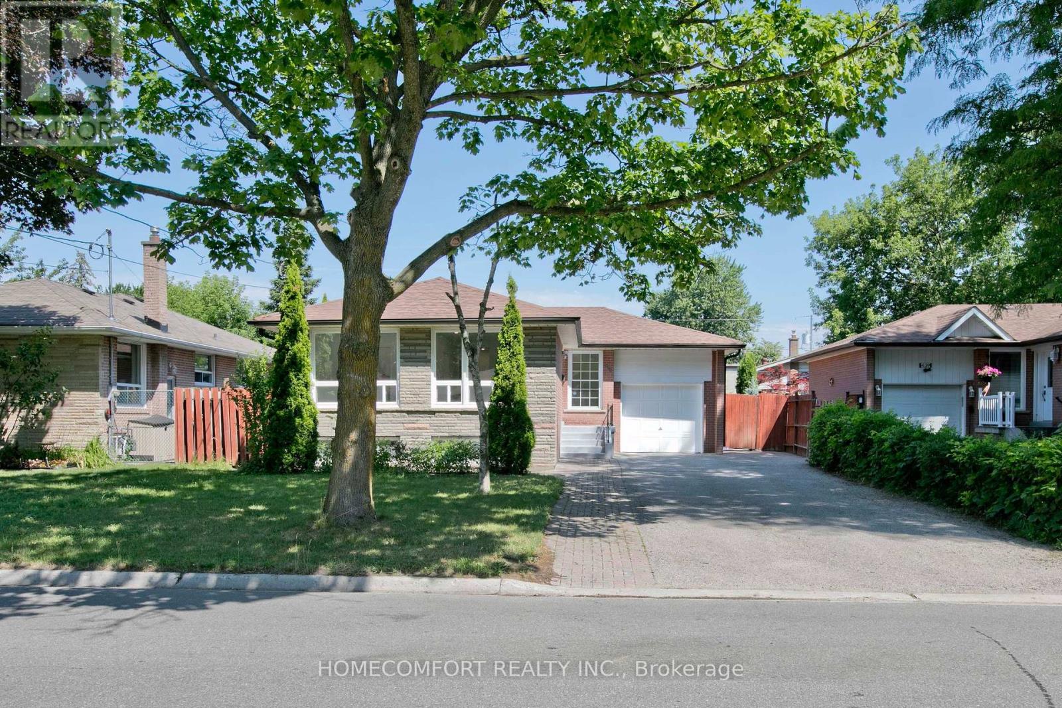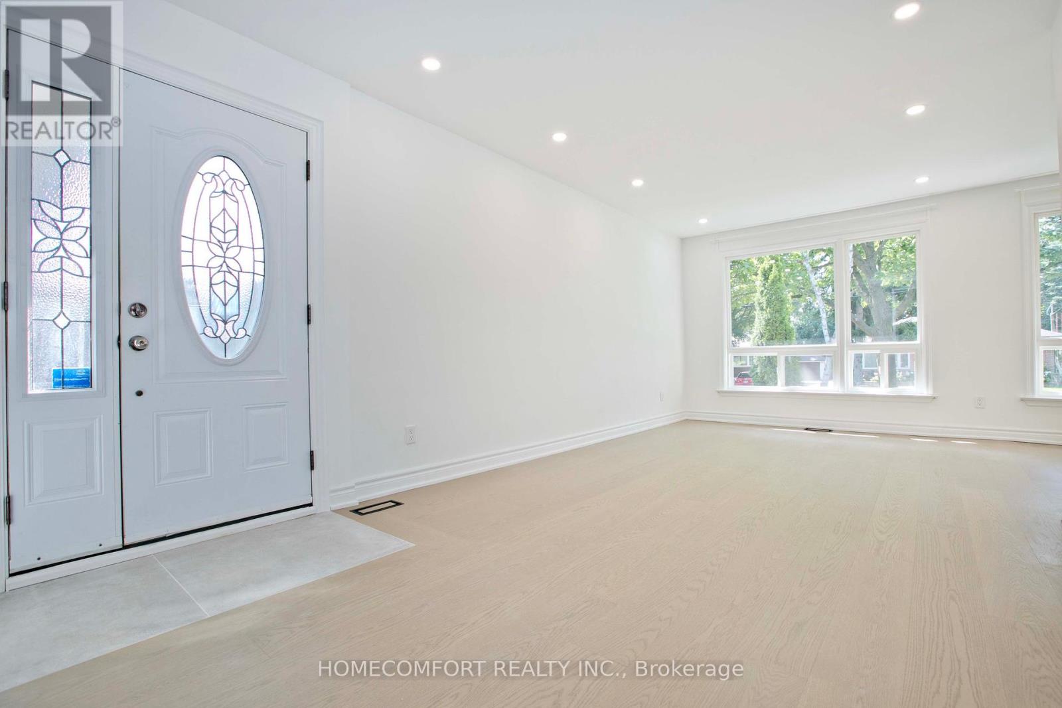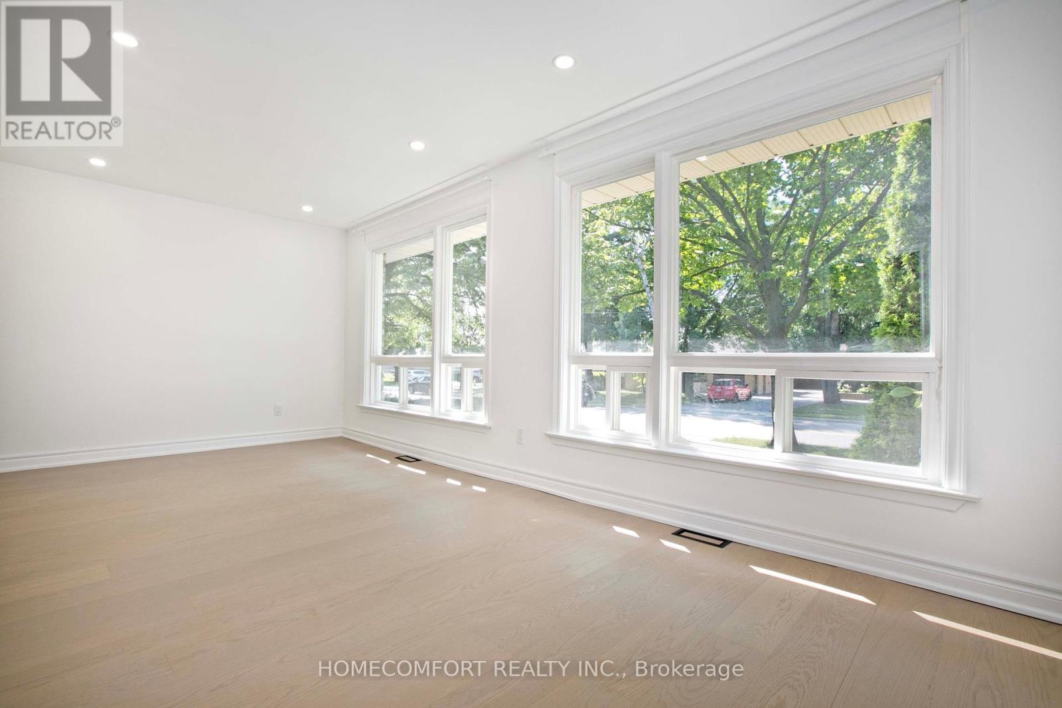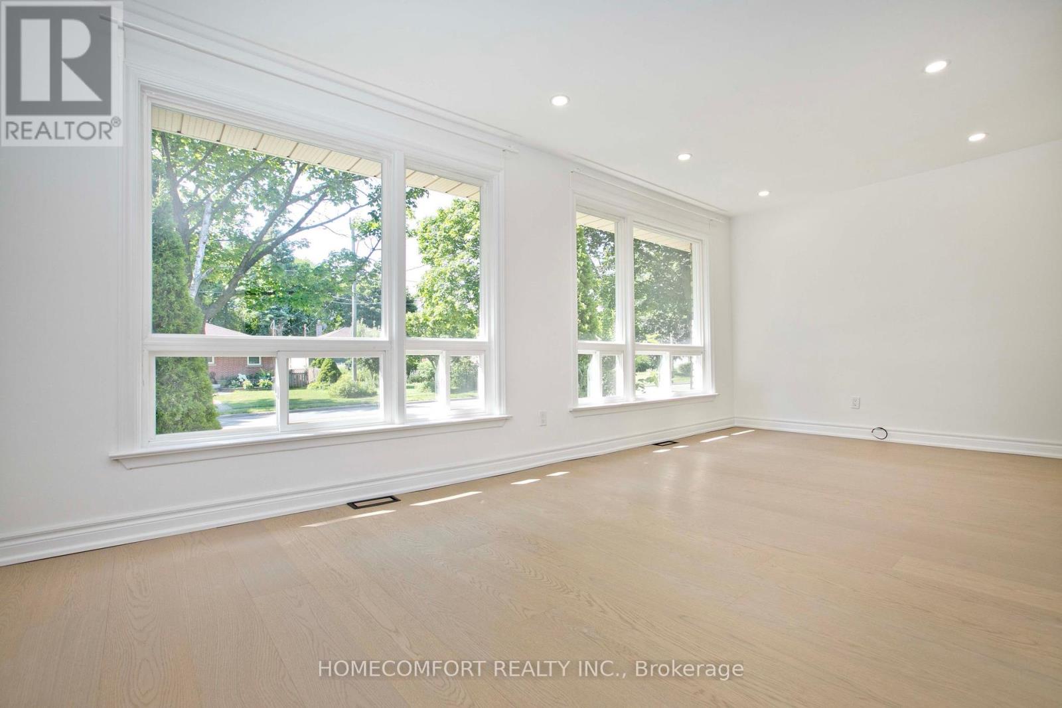435 Taylor Mills Drive S Richmond Hill, Ontario L4C 2T3
$1,198,000
Top Ranked School Zone - Bayview Secondary School; Separate Entrance to the Self-contained Finished Basement, ideal for in-law suite or rental unit; Main Floor: New Kitchen(2025, New Cabinets, New Quartz Countertop & Backsplash, New Fridge, New Dishwasher, New Range Hood); New washroom; Basement: Newer Kitchen/Washroom; Smooth Ceilings with Pot Lights Throughout Main and Basement; No Sidewalk - Spacious driveway that fits up to 6 vehicles; Steps away from Go Train and Public Transit; Close to major shopping such as Walmart, Costco and grocery stores; Prime lot size: 53x100 ft; Hot Water Tank is owned - no rental fee (id:60365)
Property Details
| MLS® Number | N12296406 |
| Property Type | Single Family |
| Community Name | Crosby |
| Features | Carpet Free |
| ParkingSpaceTotal | 7 |
Building
| BathroomTotal | 2 |
| BedroomsAboveGround | 3 |
| BedroomsBelowGround | 2 |
| BedroomsTotal | 5 |
| Appliances | Water Heater, Cooktop, Dishwasher, Dryer, Hood Fan, Stove, Washer, Window Coverings, Refrigerator |
| ArchitecturalStyle | Bungalow |
| BasementDevelopment | Finished |
| BasementFeatures | Separate Entrance |
| BasementType | N/a (finished) |
| ConstructionStyleAttachment | Detached |
| CoolingType | Central Air Conditioning |
| ExteriorFinish | Brick |
| FoundationType | Block |
| HeatingFuel | Natural Gas |
| HeatingType | Forced Air |
| StoriesTotal | 1 |
| SizeInterior | 700 - 1100 Sqft |
| Type | House |
| UtilityWater | Municipal Water |
Parking
| Attached Garage | |
| Garage |
Land
| Acreage | No |
| Sewer | Sanitary Sewer |
| SizeDepth | 100 Ft |
| SizeFrontage | 53 Ft |
| SizeIrregular | 53 X 100 Ft |
| SizeTotalText | 53 X 100 Ft |
Rooms
| Level | Type | Length | Width | Dimensions |
|---|---|---|---|---|
| Basement | Kitchen | 4.06 m | 2.13 m | 4.06 m x 2.13 m |
| Basement | Bathroom | 2.92 m | 1.4 m | 2.92 m x 1.4 m |
| Basement | Bedroom | 5.69 m | 3.35 m | 5.69 m x 3.35 m |
| Basement | Bedroom 2 | 4.72 m | 3.07 m | 4.72 m x 3.07 m |
| Basement | Living Room | 5.74 m | 3.76 m | 5.74 m x 3.76 m |
| Main Level | Bedroom | 3.56 m | 3.35 m | 3.56 m x 3.35 m |
| Main Level | Bedroom 2 | 3.35 m | 2.97 m | 3.35 m x 2.97 m |
| Main Level | Bedroom 3 | 3.07 m | 2.57 m | 3.07 m x 2.57 m |
| Main Level | Family Room | 5.92 m | 2.82 m | 5.92 m x 2.82 m |
| Main Level | Living Room | 3.56 m | 3.15 m | 3.56 m x 3.15 m |
| Main Level | Kitchen | 3.35 m | 2.77 m | 3.35 m x 2.77 m |
| Main Level | Bathroom | 2.06 m | 1.96 m | 2.06 m x 1.96 m |
https://www.realtor.ca/real-estate/28630321/435-taylor-mills-drive-s-richmond-hill-crosby-crosby
Kevin Sun
Salesperson
250 Consumers Rd Suite #309
Toronto, Ontario M2J 4V6

