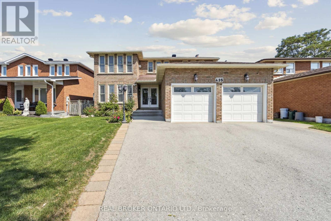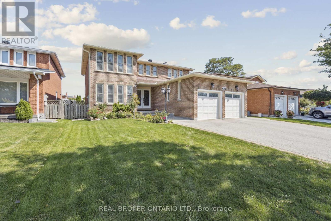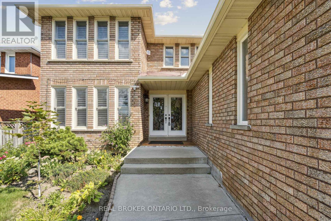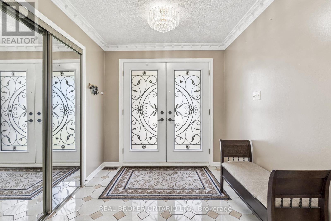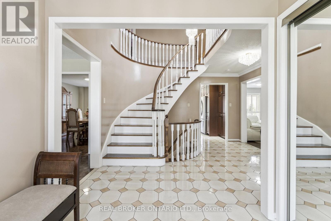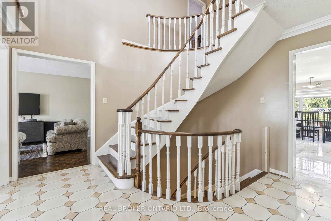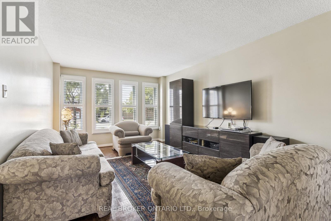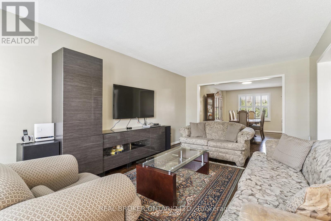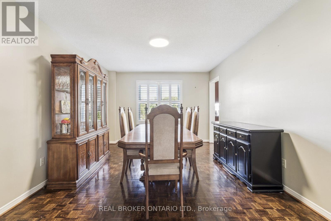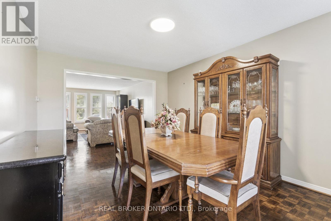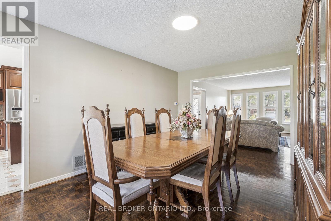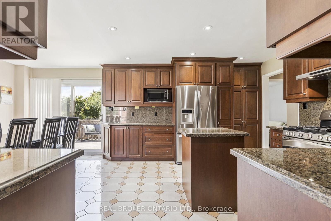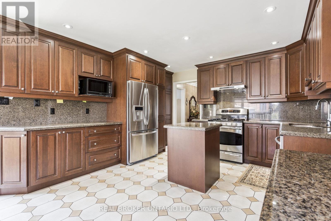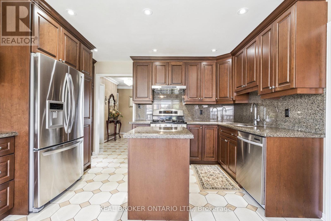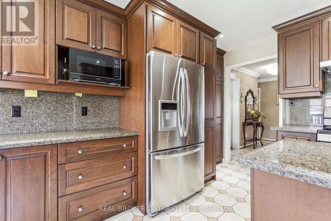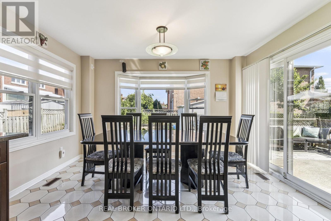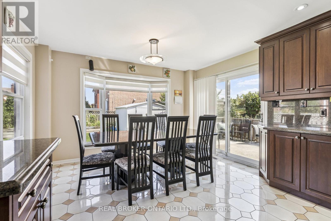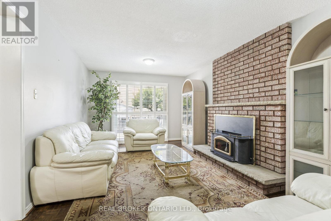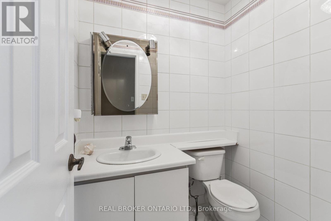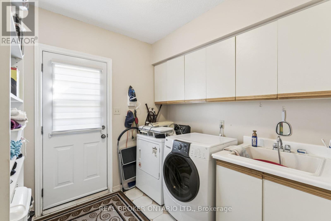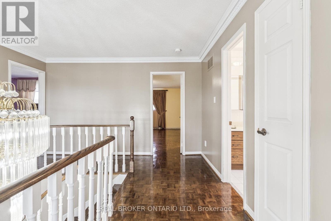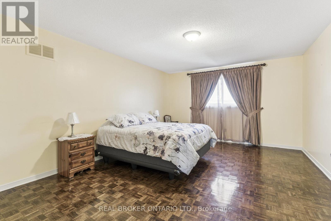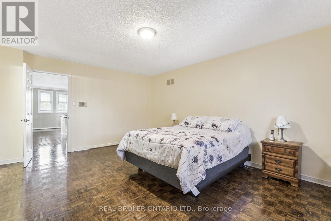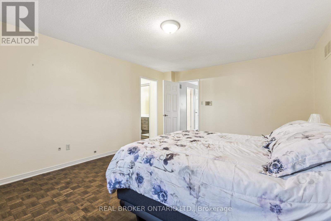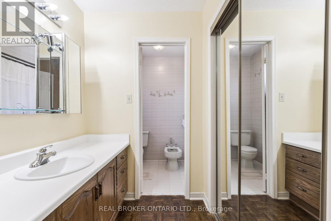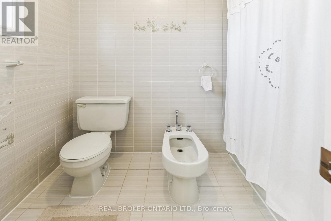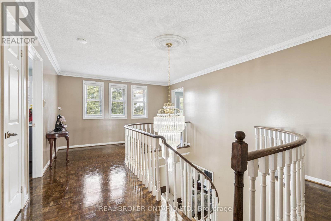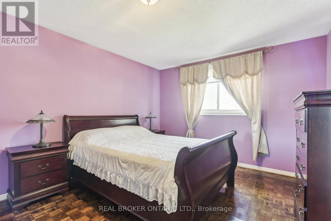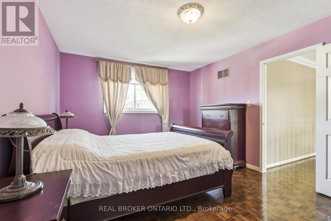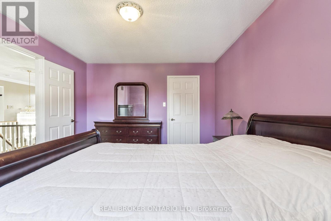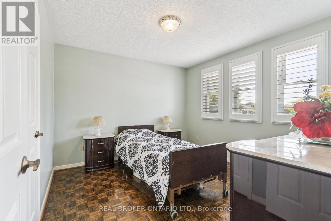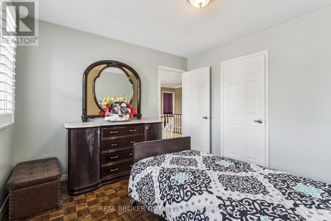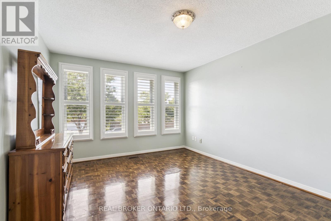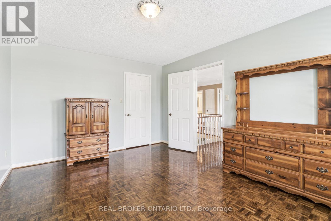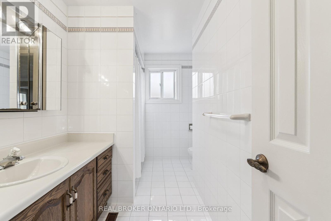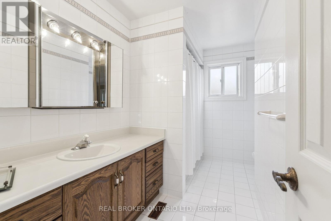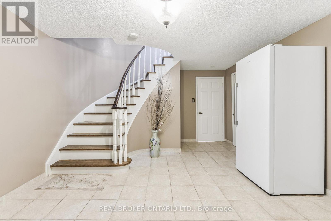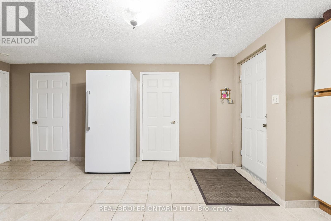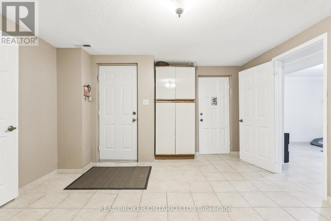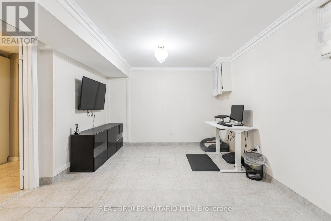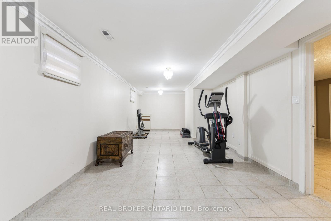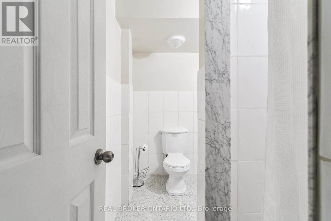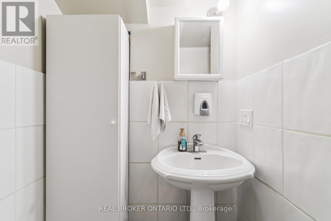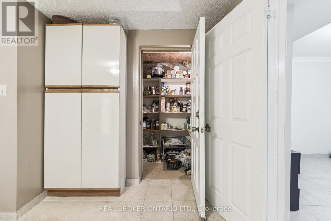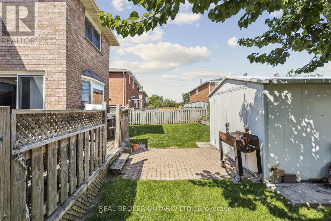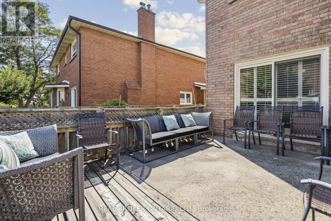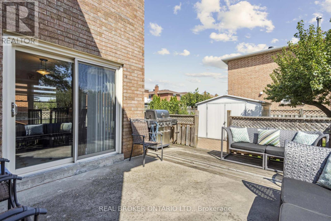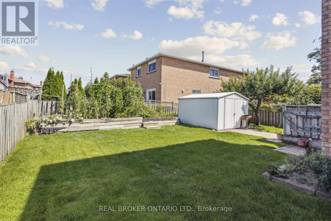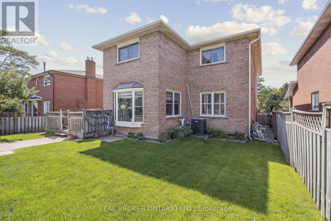435 Aberdeen Avenue Vaughan, Ontario L4L 5J4
$1,299,000
Welcome to 435 Aberdeen Avenue in East Woodbridge! This beautifully maintained 4+1bedroom, 4-bathroom home sits in one of Woodbridge's most desirable neighborhoods, offering comfort, style, and thoughtful upgrades throughout. The exterior features an upgraded front entry, new garage doors, a concrete walkway, and a backyard with interlocking and a deck perfect for entertaining or relaxing outdoors. A side-door entrance through the garage leads directly to the finished basement, providing flexibility for extended family or guests . Inside the home showcases pot lights, crown molding, and California shutters that add a touch of elegance. The upgraded kitchen boasts granite countertops, stainless steel appliances, and modern finishes, flowing seamlessly into the dining and living areas. A convenient main-floor laundry completes the layout. Upstairs, the primary retreat offers a 6-piece ensuite, while three additional bedrooms are served by a 4-piece bathroom. The finished basement expands the living space with a recreation area, two cantinas, and a 3-piece bathroom. With upgraded windows, stylish finishes, and a family-friendly location close to schools, parks, and amenities, this property is move-in ready and awaiting your personal touch. (id:60365)
Open House
This property has open houses!
2:00 pm
Ends at:4:00 pm
2:00 pm
Ends at:4:00 pm
Property Details
| MLS® Number | N12394842 |
| Property Type | Single Family |
| Community Name | East Woodbridge |
| EquipmentType | Water Heater |
| ParkingSpaceTotal | 4 |
| RentalEquipmentType | Water Heater |
Building
| BathroomTotal | 4 |
| BedroomsAboveGround | 4 |
| BedroomsBelowGround | 1 |
| BedroomsTotal | 5 |
| Appliances | Garage Door Opener Remote(s), Central Vacuum, Dishwasher, Dryer, Garage Door Opener, Hood Fan, Stove, Washer, Refrigerator |
| BasementDevelopment | Finished |
| BasementFeatures | Separate Entrance |
| BasementType | N/a (finished) |
| ConstructionStyleAttachment | Detached |
| CoolingType | Central Air Conditioning |
| ExteriorFinish | Brick |
| FireplacePresent | Yes |
| FireplaceTotal | 1 |
| FoundationType | Concrete |
| HalfBathTotal | 1 |
| HeatingFuel | Wood |
| HeatingType | Forced Air |
| StoriesTotal | 2 |
| SizeInterior | 2500 - 3000 Sqft |
| Type | House |
| UtilityWater | Municipal Water |
Parking
| Attached Garage | |
| Garage |
Land
| Acreage | No |
| Sewer | Sanitary Sewer |
| SizeDepth | 121 Ft ,2 In |
| SizeFrontage | 49 Ft ,8 In |
| SizeIrregular | 49.7 X 121.2 Ft |
| SizeTotalText | 49.7 X 121.2 Ft |
Rooms
| Level | Type | Length | Width | Dimensions |
|---|---|---|---|---|
| Second Level | Primary Bedroom | 3.99 m | 5.33 m | 3.99 m x 5.33 m |
| Second Level | Bedroom 2 | 3.51 m | 4.62 m | 3.51 m x 4.62 m |
| Second Level | Bedroom 3 | 3.51 m | 4.55 m | 3.51 m x 4.55 m |
| Second Level | Bedroom 4 | 3.43 m | 3.25 m | 3.43 m x 3.25 m |
| Basement | Exercise Room | 3.45 m | 10.54 m | 3.45 m x 10.54 m |
Derrick Vieira Garcia
Salesperson
130 King St W Unit 1900b
Toronto, Ontario M5X 1E3

