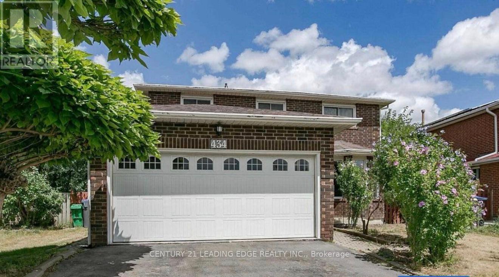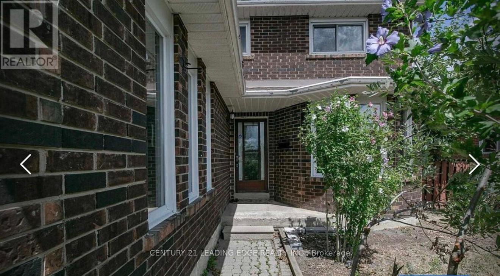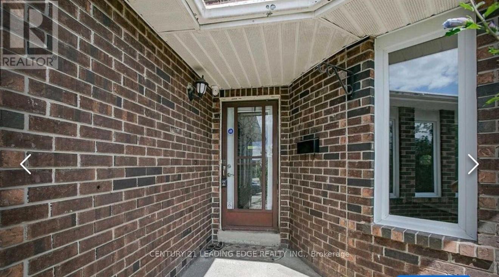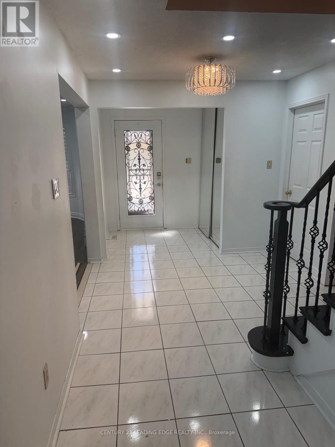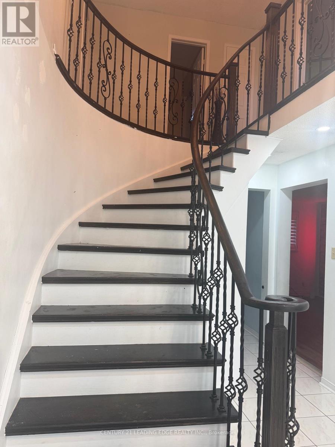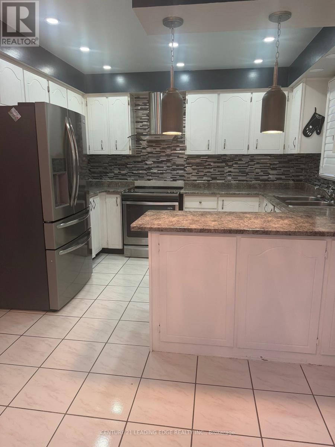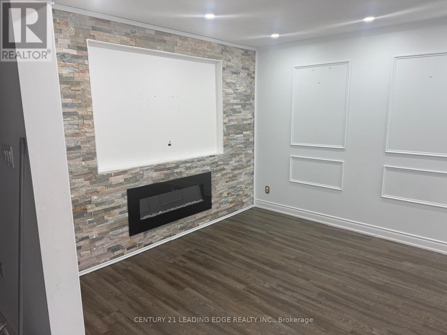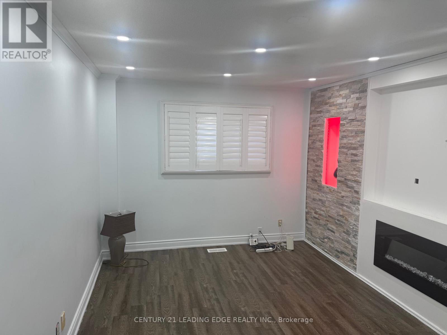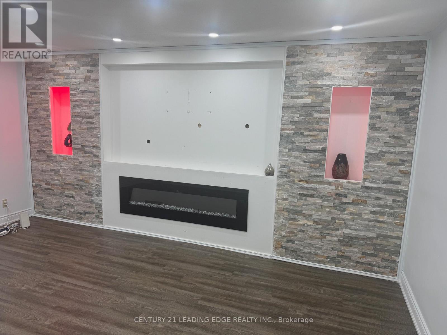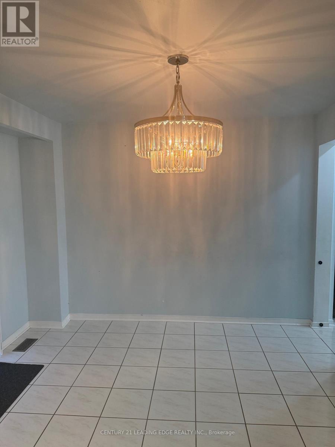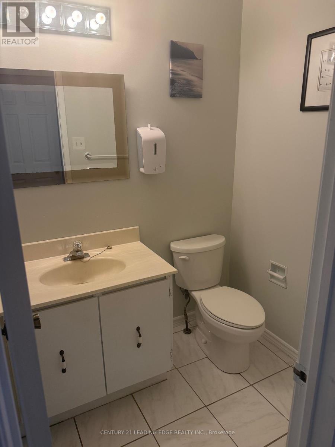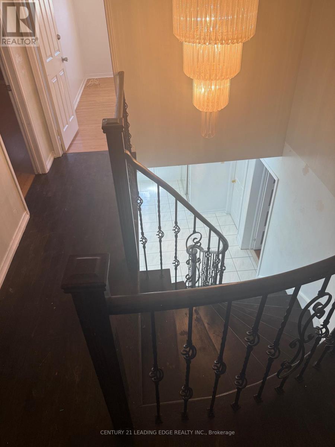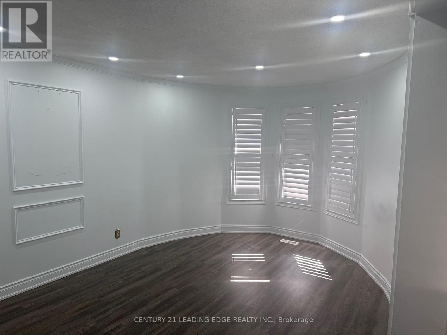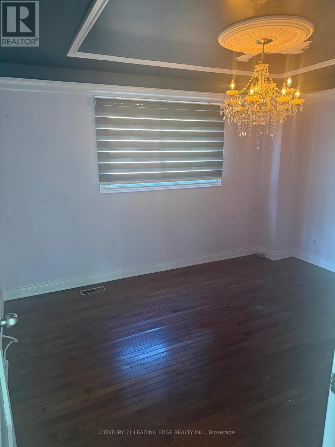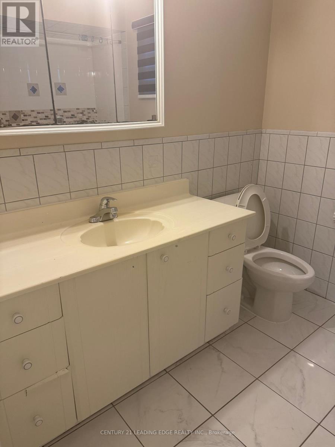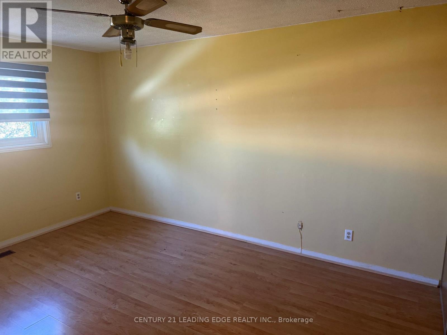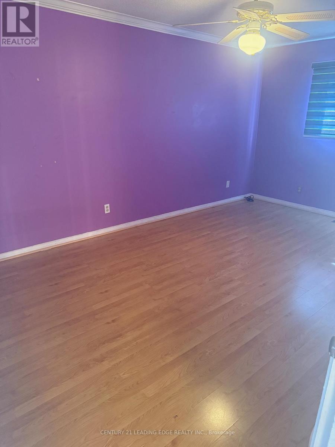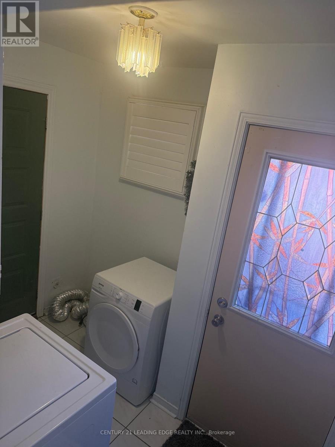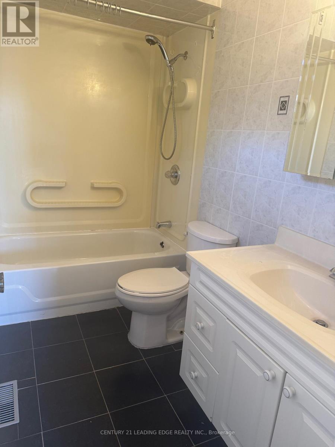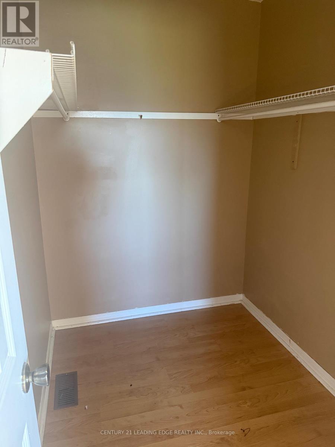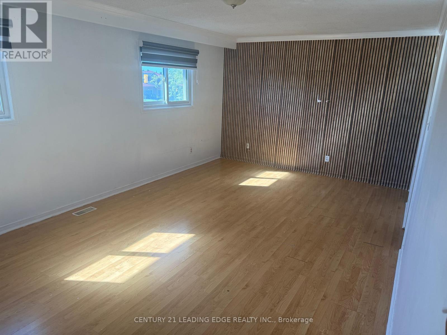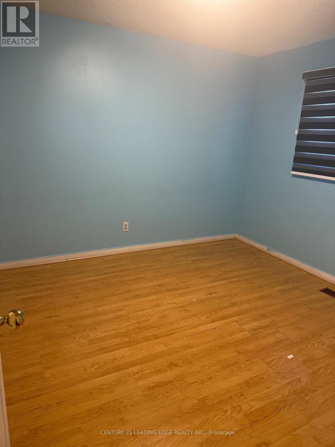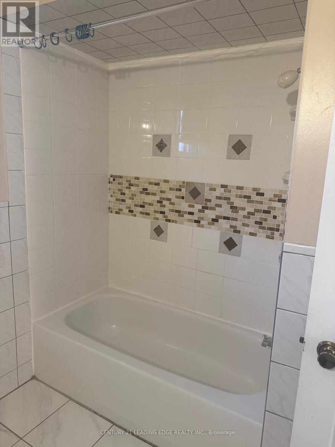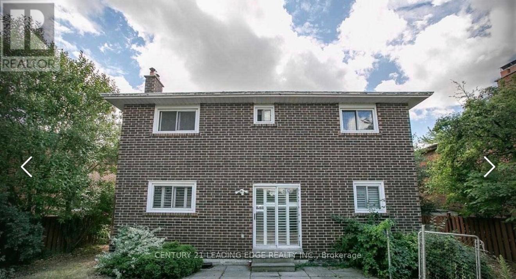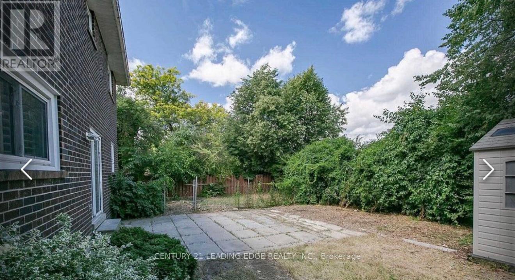434 Rutherford Road N Brampton, Ontario L6V 3V8
$3,600 Monthly
Beautiful And Spacious Detached Home In High Demand Location! No Homes Behind Lot, Secluded Privacy!! Walking Distance To Arnold Charlton Punic School & St. Joachim Elementary School. Features 4 + 1 Bedrooms, 3 Baths! Main Floor With Separate Family, Living, And Dining With Hardwood Floors & Gas Fireplace! Combined Kitchen With Breakfast Area, And Walk-Out To Huge Backyard. Master With Walk-In Closet & 5Pc Ensuite And 3 Other Good Size Bedrooms With Hardwood Floors And Big Closets. Large Storage Shed And Big Open Concept Backyard Perfect For Entertainment! Transit And Schools Outside Your Front Door! Extra Wide Driveway, Can Accommodate 4 Cars! Close To Hwy 410 And All The Amenities! (id:60365)
Property Details
| MLS® Number | W12434574 |
| Property Type | Single Family |
| Community Name | Madoc |
| AmenitiesNearBy | Public Transit |
| Features | In Suite Laundry |
| ParkingSpaceTotal | 4 |
Building
| BathroomTotal | 3 |
| BedroomsAboveGround | 4 |
| BedroomsBelowGround | 1 |
| BedroomsTotal | 5 |
| Age | 31 To 50 Years |
| Appliances | Dishwasher, Dryer, Stove, Washer, Refrigerator |
| BasementFeatures | Apartment In Basement, Separate Entrance |
| BasementType | N/a |
| ConstructionStyleAttachment | Detached |
| CoolingType | Central Air Conditioning |
| ExteriorFinish | Brick |
| FlooringType | Ceramic, Hardwood, Laminate |
| FoundationType | Brick |
| HalfBathTotal | 1 |
| HeatingFuel | Natural Gas |
| HeatingType | Forced Air |
| StoriesTotal | 2 |
| SizeInterior | 2500 - 3000 Sqft |
| Type | House |
| UtilityWater | Municipal Water |
Parking
| Attached Garage | |
| Garage |
Land
| Acreage | No |
| LandAmenities | Public Transit |
| Sewer | Sanitary Sewer |
| SizeDepth | 110 Ft |
| SizeFrontage | 48 Ft ,7 In |
| SizeIrregular | 48.6 X 110 Ft |
| SizeTotalText | 48.6 X 110 Ft|under 1/2 Acre |
Rooms
| Level | Type | Length | Width | Dimensions |
|---|---|---|---|---|
| Second Level | Bedroom 2 | 5.12 m | 3.12 m | 5.12 m x 3.12 m |
| Second Level | Bedroom 3 | 4.45 m | 3.02 m | 4.45 m x 3.02 m |
| Second Level | Bedroom 4 | 3.39 m | 3.3 m | 3.39 m x 3.3 m |
| Main Level | Kitchen | 6.13 m | 3.39 m | 6.13 m x 3.39 m |
| Main Level | Living Room | 6.7 m | 3.34 m | 6.7 m x 3.34 m |
| Main Level | Dining Room | 3.95 m | 3.2 m | 3.95 m x 3.2 m |
| Main Level | Family Room | 5.09 m | 3.27 m | 5.09 m x 3.27 m |
| Main Level | Primary Bedroom | 6.4 m | 3.67 m | 6.4 m x 3.67 m |
https://www.realtor.ca/real-estate/28930073/434-rutherford-road-n-brampton-madoc-madoc
Yemi Folorunsho
Salesperson
6375 Dixie Rd #102
Mississauga, Ontario L5T 2E5

