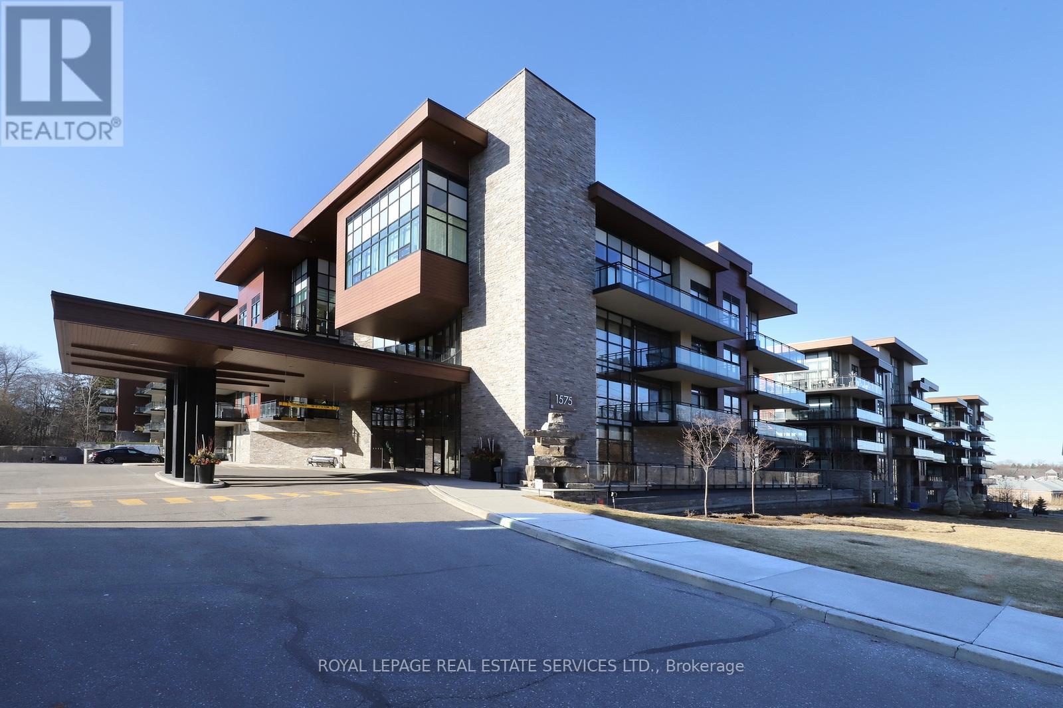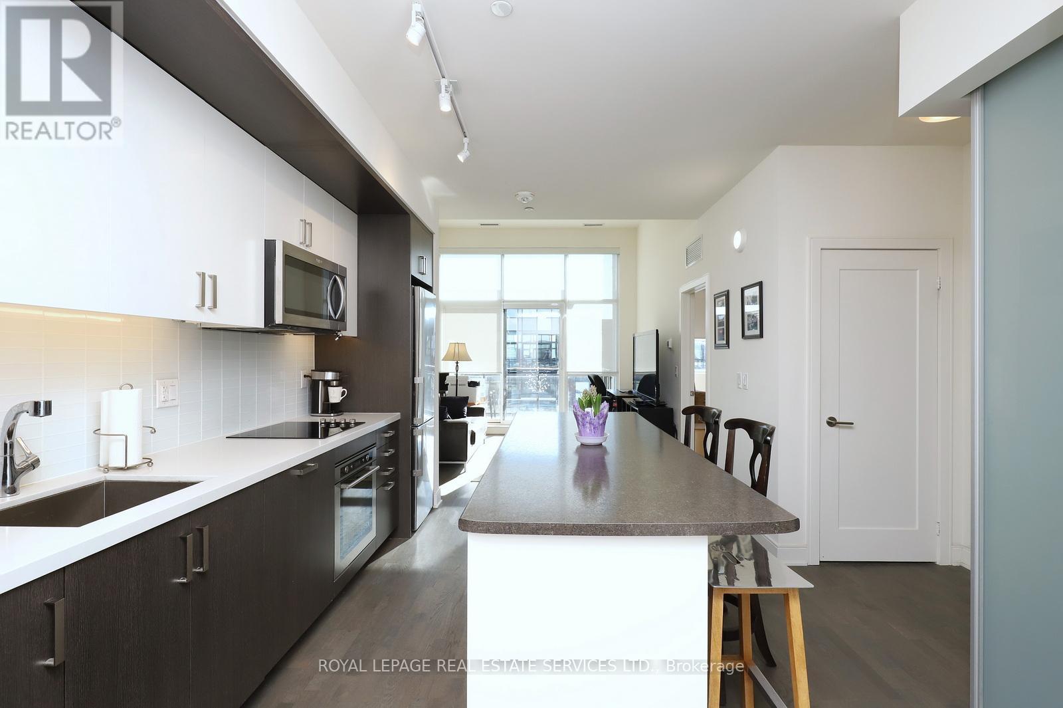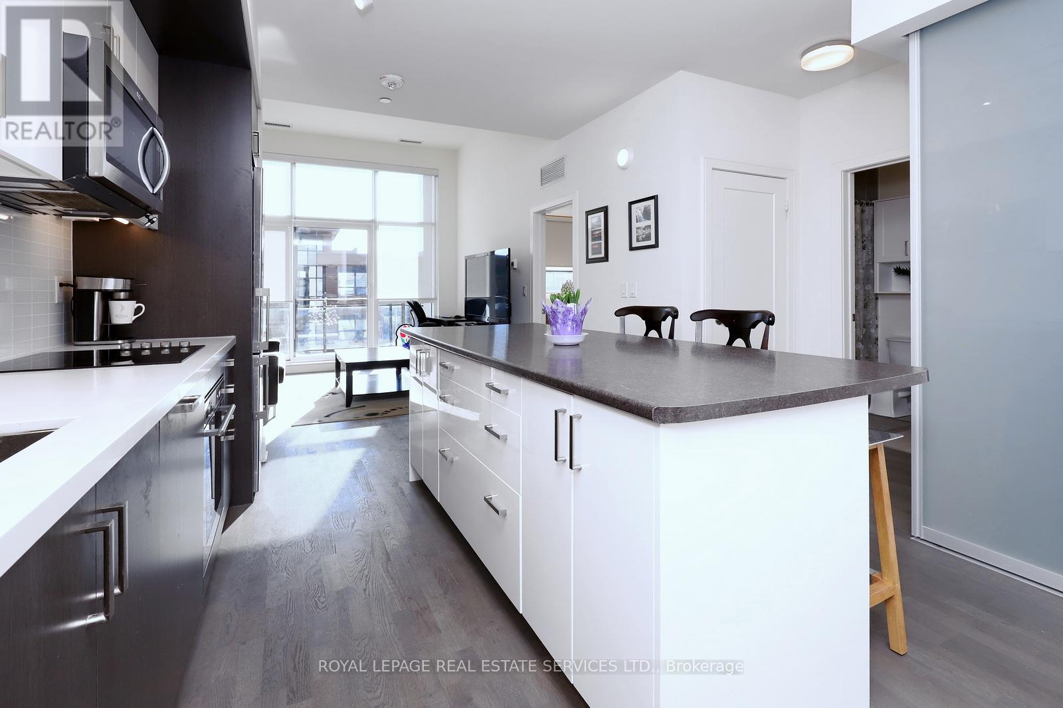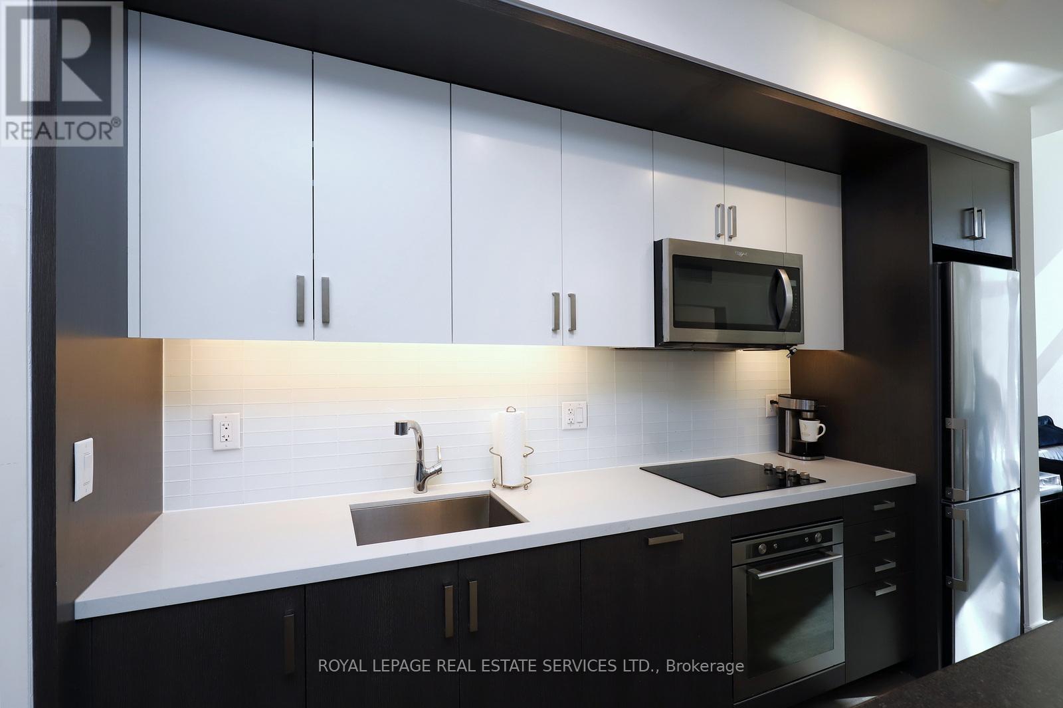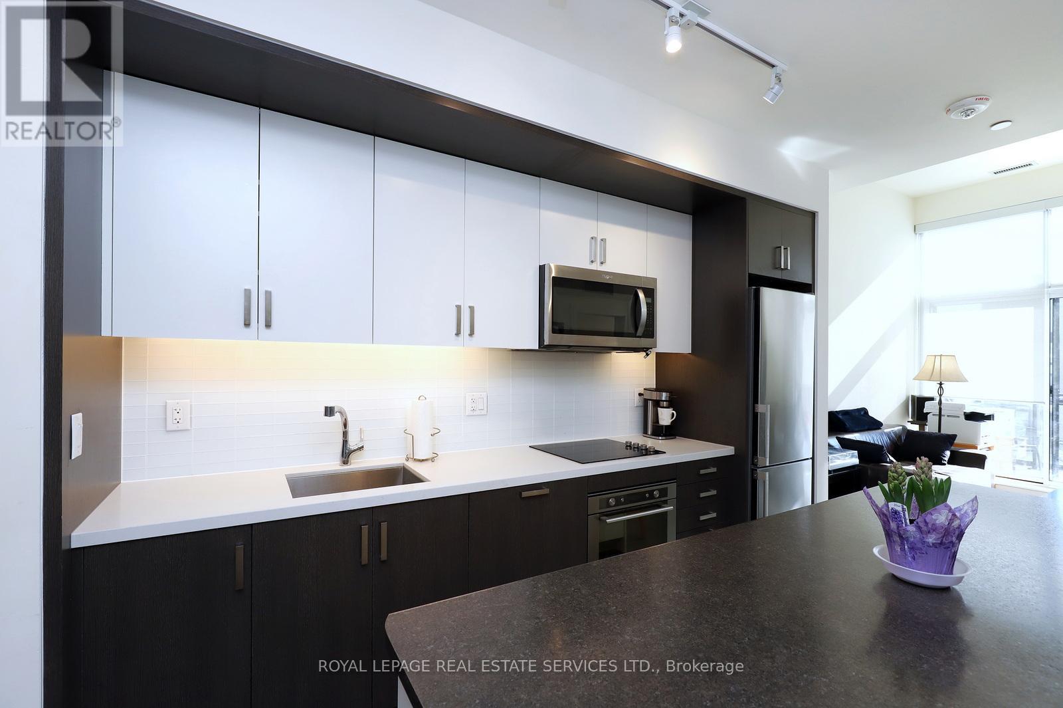433 - 1575 Lakeshore Road W Mississauga, Ontario L5J 0B1
$623,800Maintenance, Heat, Common Area Maintenance, Water, Parking, Insurance
$661.43 Monthly
Maintenance, Heat, Common Area Maintenance, Water, Parking, Insurance
$661.43 MonthlyTop floor unit in the award winning 'Craftsman' in the heart of Clarkson Village. 9 ft. ceilings soaring to 11'6" in the living area. Fabulous views of the open skyline and landscaped courtyard below. Many builder upgrades plus an oversized custom kitchen island with built-in drawers & cabinets. Superb building amenities include a guest suite, fully equipped gym, spacious party room/lounge, expansive rooftop deck with BBQs & patio seating, library, pet washing station, 24 hour concierge/security, storage locker just down the hall from the unit. Great location in the sought after Lorne Park School District, public transit at the door & quick walk to numerous shops & restaurants. Cycle or take a leisurely walk to the lakefront parks. Quick access to the Clarkson GO and QEW. (id:60365)
Property Details
| MLS® Number | W12235463 |
| Property Type | Single Family |
| Community Name | Clarkson |
| AmenitiesNearBy | Park, Public Transit, Schools |
| CommunityFeatures | Pet Restrictions, Community Centre |
| Features | Balcony, Carpet Free, In Suite Laundry |
| ParkingSpaceTotal | 1 |
Building
| BathroomTotal | 1 |
| BedroomsAboveGround | 2 |
| BedroomsTotal | 2 |
| Age | 6 To 10 Years |
| Amenities | Party Room, Visitor Parking, Exercise Centre, Storage - Locker, Security/concierge |
| Appliances | Blinds, Cooktop, Dryer, Microwave, Oven, Washer, Whirlpool, Refrigerator |
| CoolingType | Central Air Conditioning |
| ExteriorFinish | Brick, Stone |
| FireProtection | Alarm System, Monitored Alarm, Smoke Detectors |
| HeatingFuel | Natural Gas |
| HeatingType | Forced Air |
| SizeInterior | 700 - 799 Sqft |
| Type | Apartment |
Parking
| Underground | |
| Garage |
Land
| Acreage | No |
| LandAmenities | Park, Public Transit, Schools |
| LandscapeFeatures | Landscaped |
Rooms
| Level | Type | Length | Width | Dimensions |
|---|---|---|---|---|
| Main Level | Foyer | 1.7 m | 1.52 m | 1.7 m x 1.52 m |
| Main Level | Living Room | 3.89 m | 3.43 m | 3.89 m x 3.43 m |
| Main Level | Kitchen | 3.66 m | 3.43 m | 3.66 m x 3.43 m |
| Main Level | Primary Bedroom | 3.66 m | 2.9 m | 3.66 m x 2.9 m |
| Main Level | Bedroom 2 | 3.05 m | 2.9 m | 3.05 m x 2.9 m |
https://www.realtor.ca/real-estate/28499999/433-1575-lakeshore-road-w-mississauga-clarkson-clarkson
Karen L. Burns
Broker
251 North Service Rd #102
Oakville, Ontario L6M 3E7
David R. Wheeler
Broker
251 North Service Rd #102
Oakville, Ontario L6M 3E7

