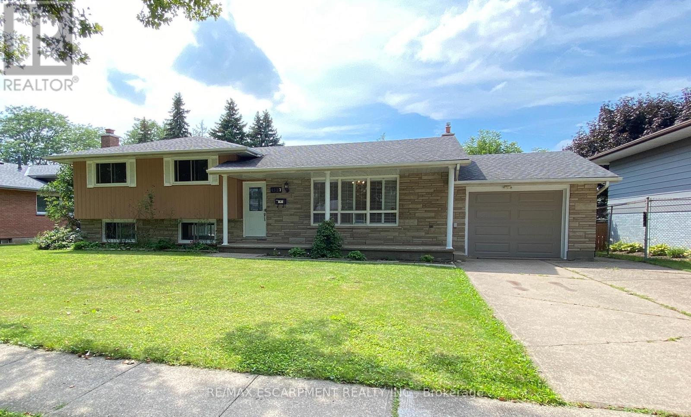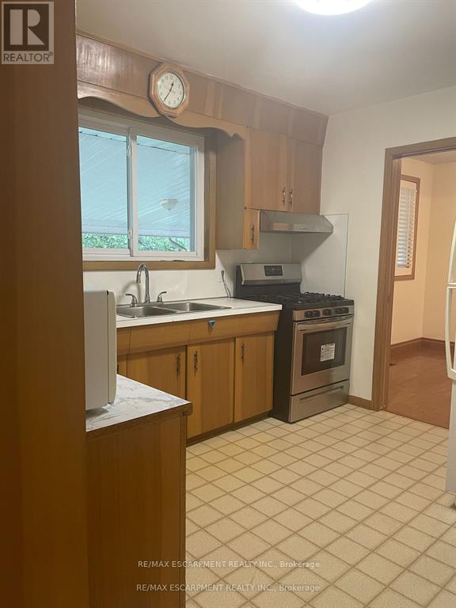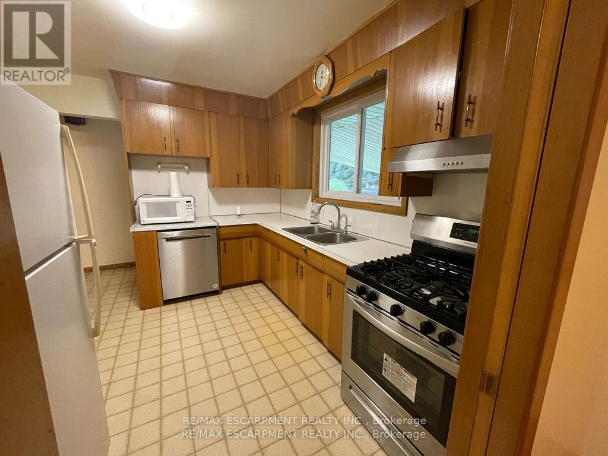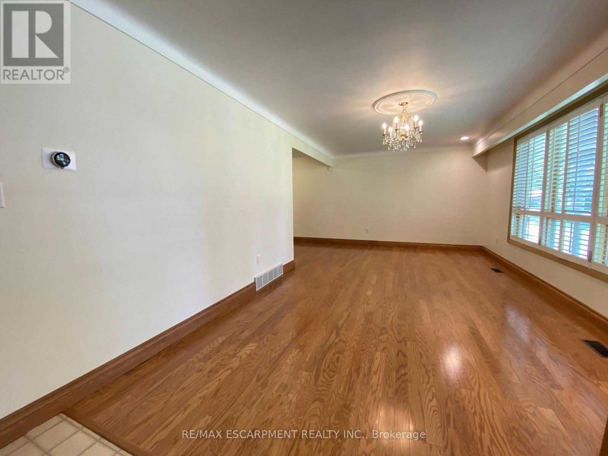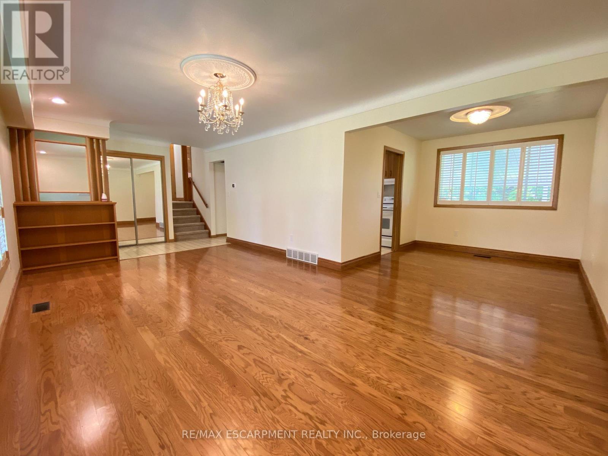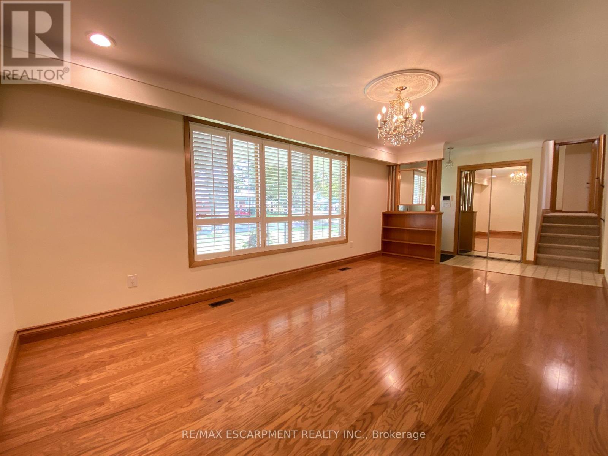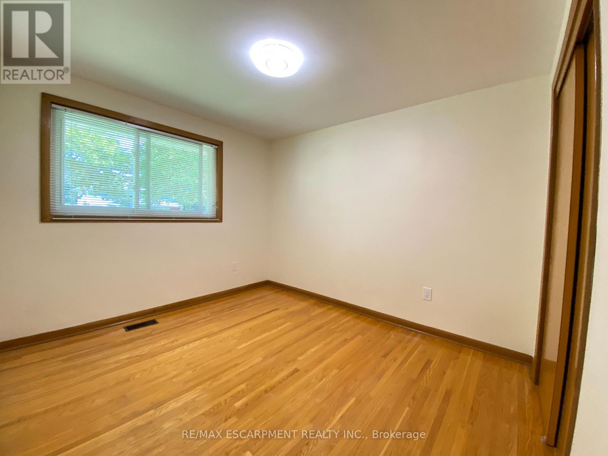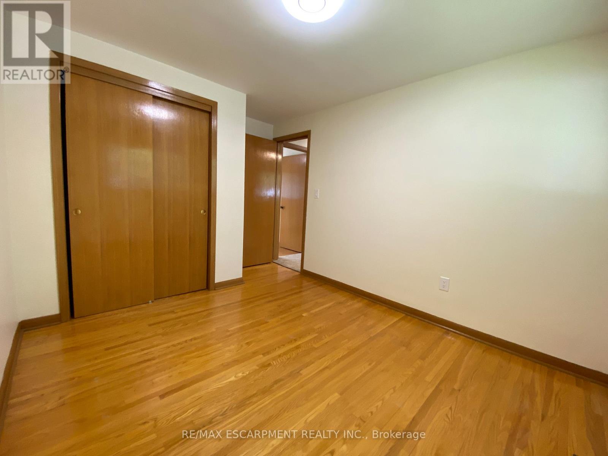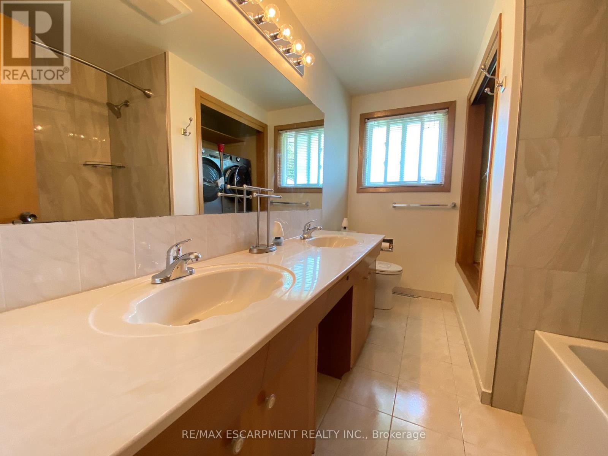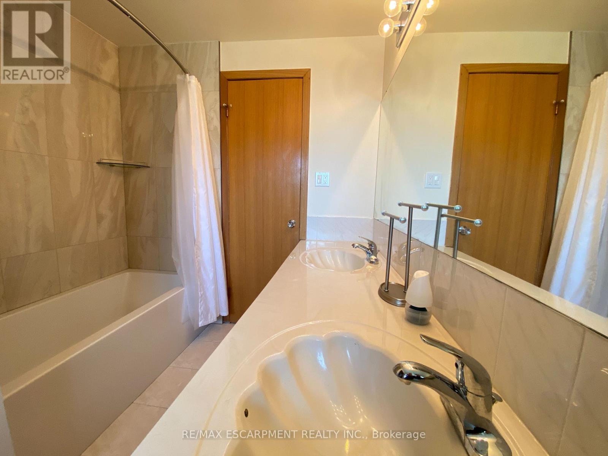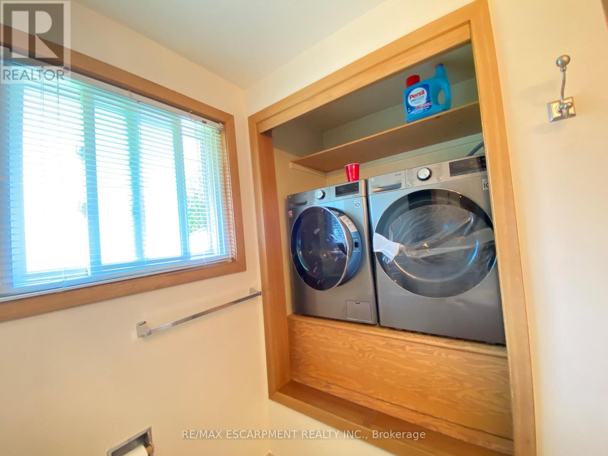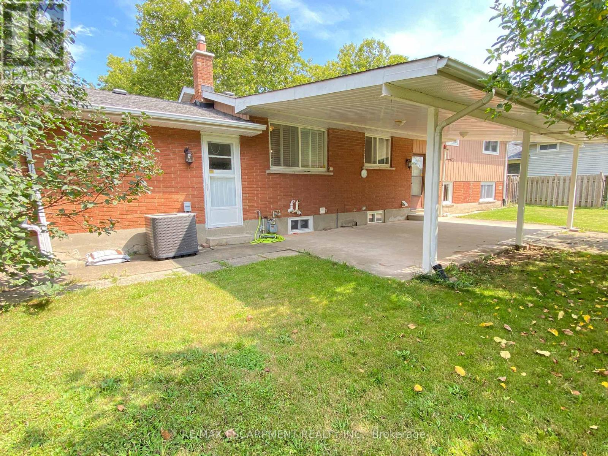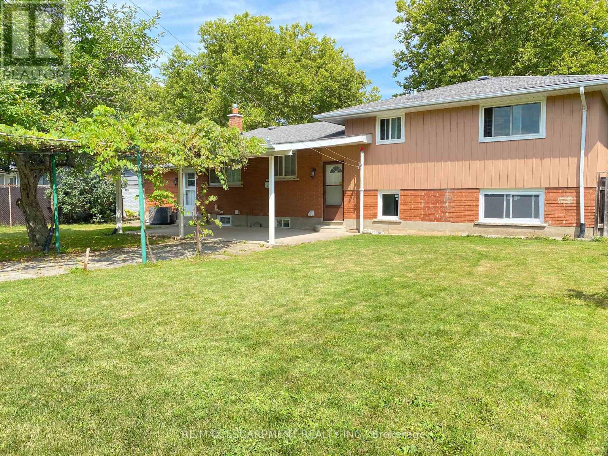4327 Mitchell Avenue Niagara Falls, Ontario L2E 6R4
$2,000 Monthly
Main floor only. This bright side-split home sits in a peaceful, family-oriented neighbourhood and has been freshly painted and well cared for. Enjoy three spacious bedrooms, a carpet-free interior, and an abundance of natural light throughout. The functional layout offers comfortable living and dining spaces, a large backyard, and a garage with an extended driveway for generous parking. The covered patio makes outdoor living easy and enjoyable. Conveniently located near schools, parks, shopping, major highways, and all everyday amenities. (id:60365)
Property Details
| MLS® Number | X12578548 |
| Property Type | Single Family |
| Community Name | 212 - Morrison |
| EquipmentType | Water Heater |
| ParkingSpaceTotal | 4 |
| RentalEquipmentType | Water Heater |
Building
| BathroomTotal | 1 |
| BedroomsAboveGround | 3 |
| BedroomsTotal | 3 |
| Appliances | Dryer, Stove, Water Heater, Washer, Window Coverings, Refrigerator |
| BasementType | None |
| ConstructionStyleAttachment | Detached |
| ConstructionStyleSplitLevel | Sidesplit |
| CoolingType | Central Air Conditioning |
| ExteriorFinish | Brick |
| FoundationType | Poured Concrete |
| HeatingFuel | Natural Gas |
| HeatingType | Forced Air |
| SizeInterior | 1100 - 1500 Sqft |
| Type | House |
| UtilityWater | Municipal Water |
Parking
| Attached Garage | |
| Garage |
Land
| Acreage | No |
| Sewer | Sanitary Sewer |
| SizeDepth | 110 Ft |
| SizeFrontage | 70 Ft |
| SizeIrregular | 70 X 110 Ft |
| SizeTotalText | 70 X 110 Ft |
Rooms
| Level | Type | Length | Width | Dimensions |
|---|---|---|---|---|
| Main Level | Kitchen | Measurements not available | ||
| Main Level | Dining Room | Measurements not available | ||
| Main Level | Living Room | Measurements not available | ||
| Main Level | Primary Bedroom | Measurements not available | ||
| Main Level | Bedroom 2 | Measurements not available | ||
| Main Level | Bedroom 3 | Measurements not available |
https://www.realtor.ca/real-estate/29138879/4327-mitchell-avenue-niagara-falls-morrison-212-morrison
Mina Savov
Salesperson
1320 Cornwall Rd Unit 103c
Oakville, Ontario L6J 7W5
Svet Savov
Salesperson
1320 Cornwall Rd Unit 103c
Oakville, Ontario L6J 7W5

