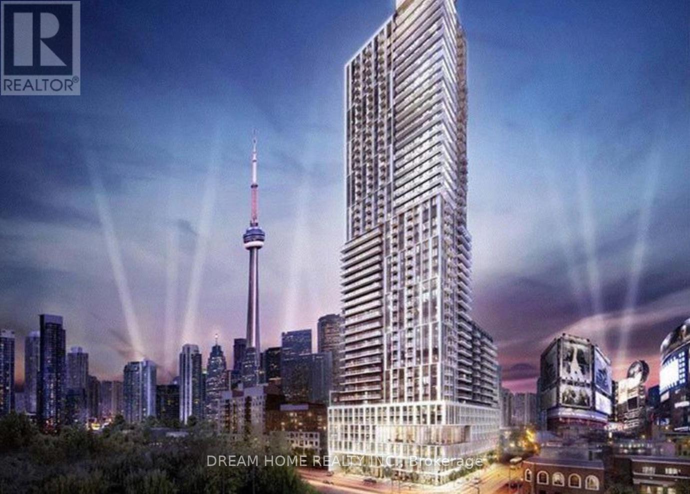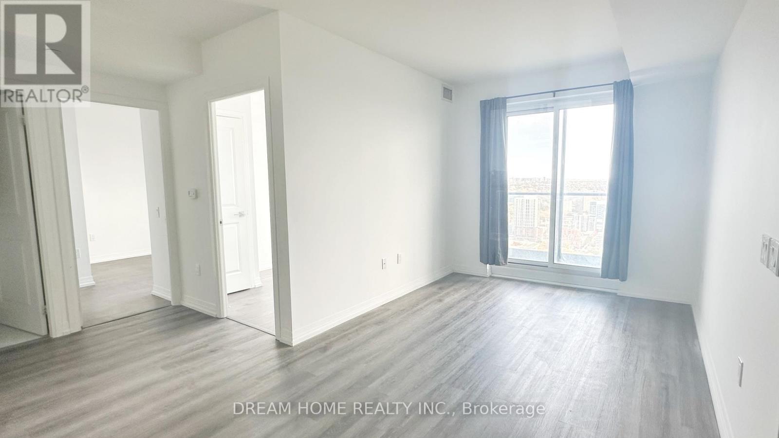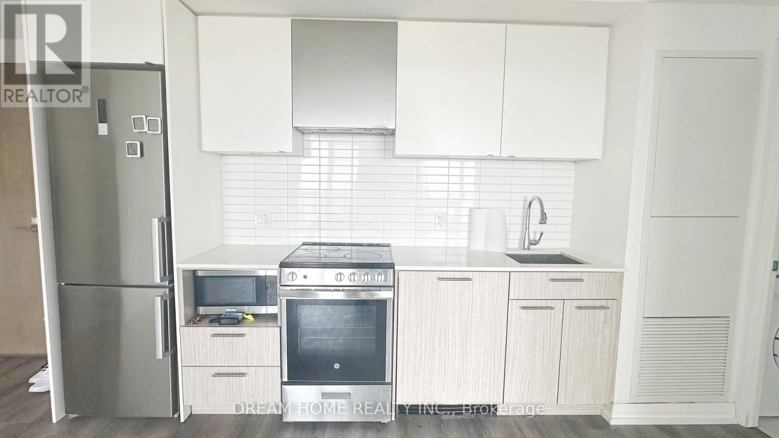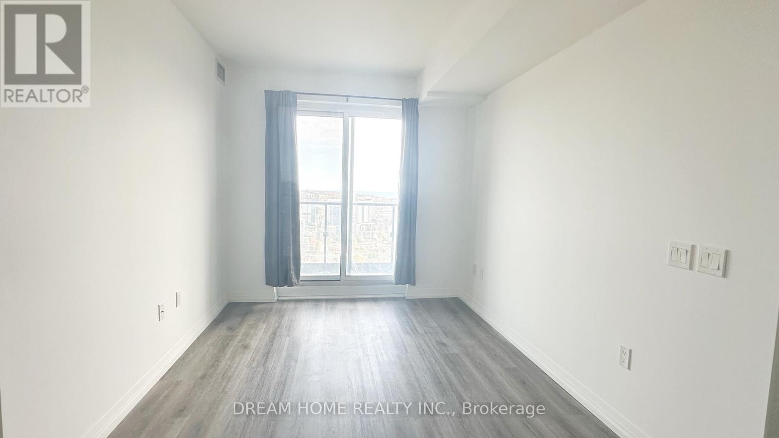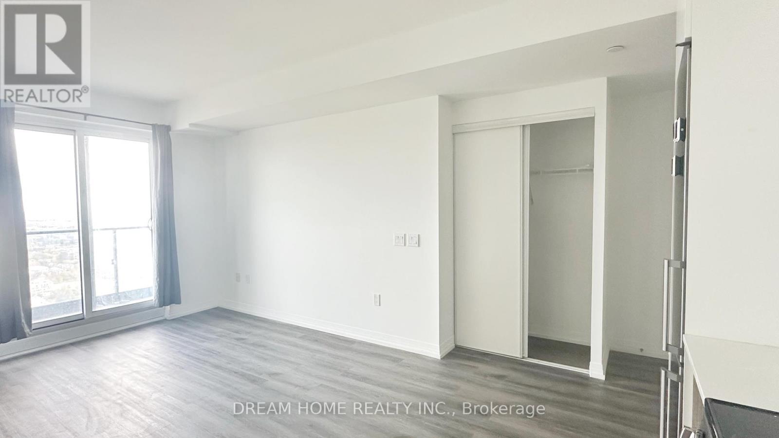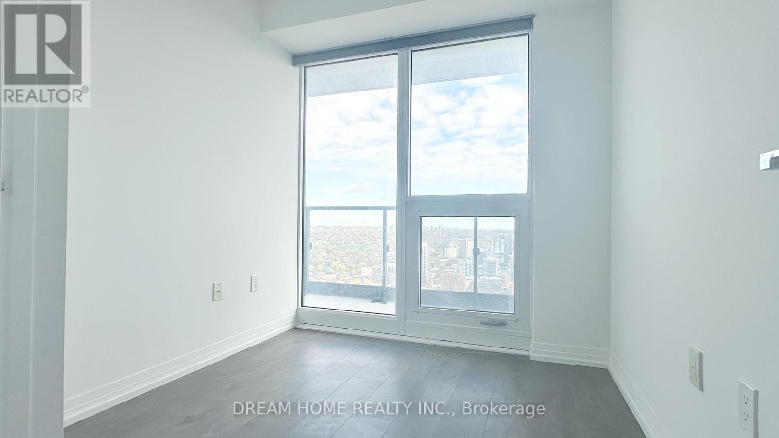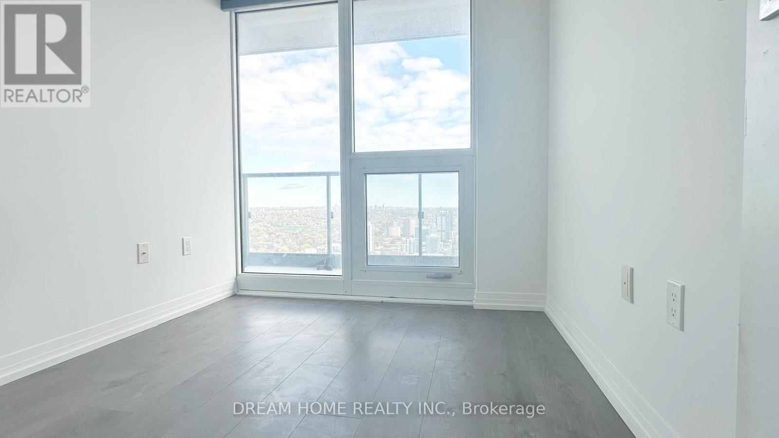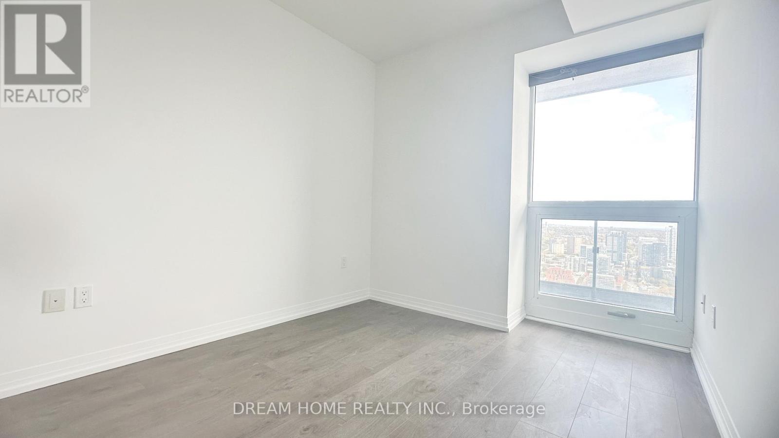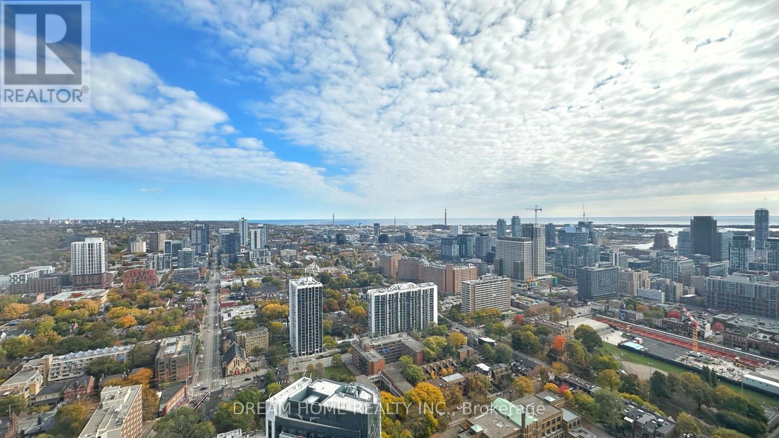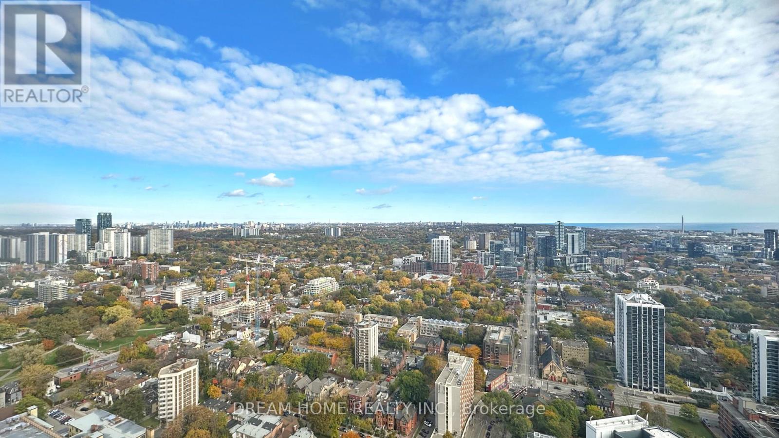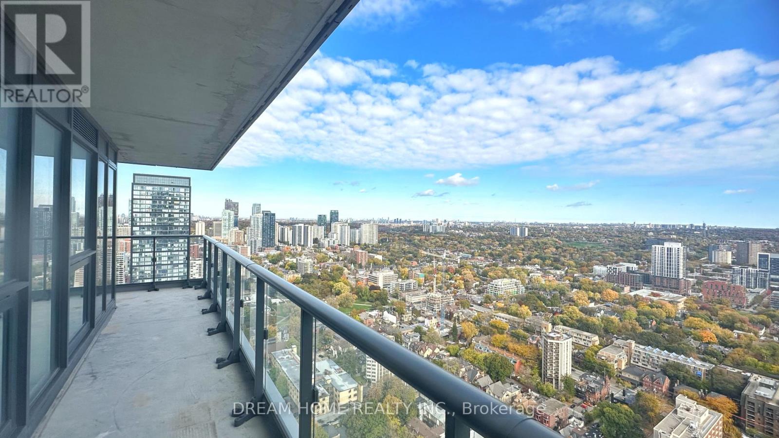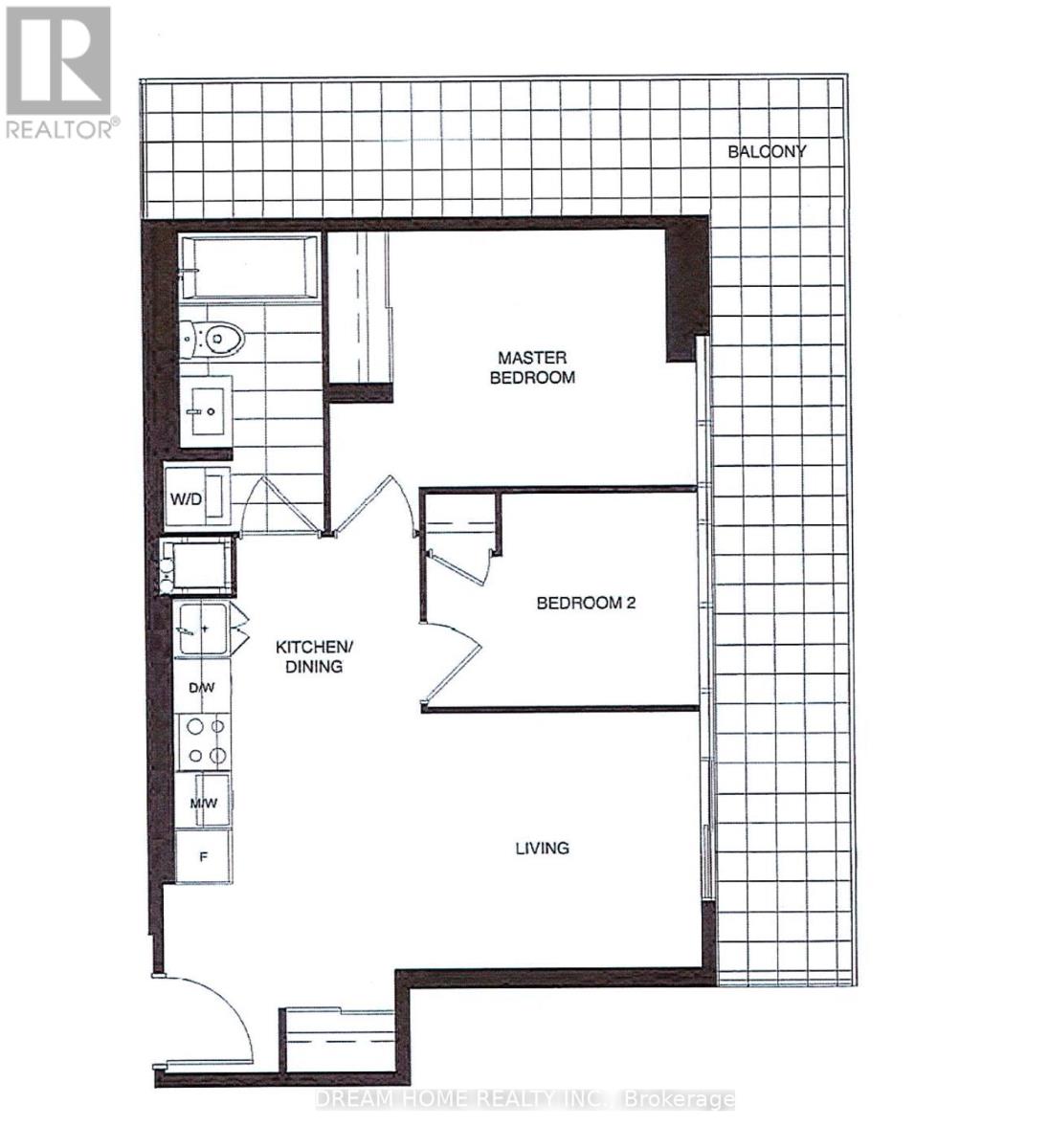4313 - 251 Jarvis Street Toronto, Ontario M5B 0C3
$519,000Maintenance, Common Area Maintenance, Insurance
$553 Monthly
Maintenance, Common Area Maintenance, Insurance
$553 MonthlyAmazing 2 Bedroom Corner Unit with Great Natural Lights, Unobstructed E Views! L Shaped Big Balcony Enjoy Views of North, East and South Lake View! Modern Open Kitchen W/Quart Counter,Open Concept 2Bed Unit In The Heart Of Downtown Toronto.Floor To Ceiling Windows.Perfect For Young Professionals Or Students. Short Walk Away From Ryerson University, Dundas Subway Station, Eaton Center, And Various Grocery Stores Such As Loblaws, Metro, And Rabba. Additionally, The Condominium Includes Td Bank, Mini Market, Starbucks, And Tim Hortons, Making It Easy For You To Get Your Daily Needs. *** (id:60365)
Property Details
| MLS® Number | C12525250 |
| Property Type | Single Family |
| Community Name | Moss Park |
| CommunityFeatures | Pets Allowed With Restrictions |
| Features | Balcony, In Suite Laundry |
Building
| BathroomTotal | 1 |
| BedroomsAboveGround | 2 |
| BedroomsTotal | 2 |
| Amenities | Storage - Locker |
| Appliances | Dishwasher, Dryer, Microwave, Stove, Washer, Refrigerator |
| BasementType | None |
| CoolingType | Central Air Conditioning |
| ExteriorFinish | Brick |
| FlooringType | Laminate |
| HeatingFuel | Natural Gas |
| HeatingType | Forced Air |
| SizeInterior | 500 - 599 Sqft |
| Type | Apartment |
Parking
| Underground | |
| Garage |
Land
| Acreage | No |
Rooms
| Level | Type | Length | Width | Dimensions |
|---|---|---|---|---|
| Flat | Dining Room | 16.24 m | 8.99 m | 16.24 m x 8.99 m |
| Flat | Living Room | 16.24 m | 8.99 m | 16.24 m x 8.99 m |
| Flat | Kitchen | 16.24 m | 8.99 m | 16.24 m x 8.99 m |
| Flat | Primary Bedroom | 10.6 m | 8.99 m | 10.6 m x 8.99 m |
| Flat | Bedroom 2 | 9.51 m | 7.51 m | 9.51 m x 7.51 m |
https://www.realtor.ca/real-estate/29083887/4313-251-jarvis-street-toronto-moss-park-moss-park
Alan Shao
Broker of Record
121 Willowdale Ave #101
Toronto, Ontario M2N 6A3

