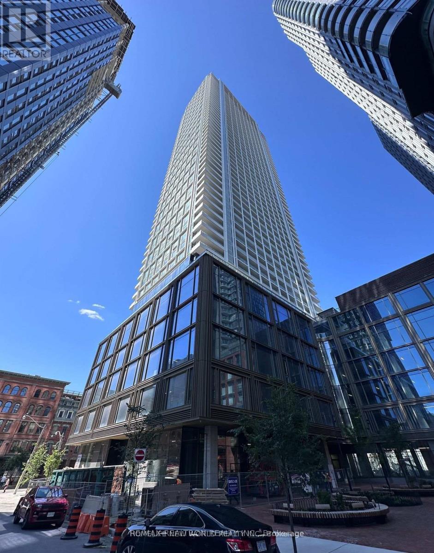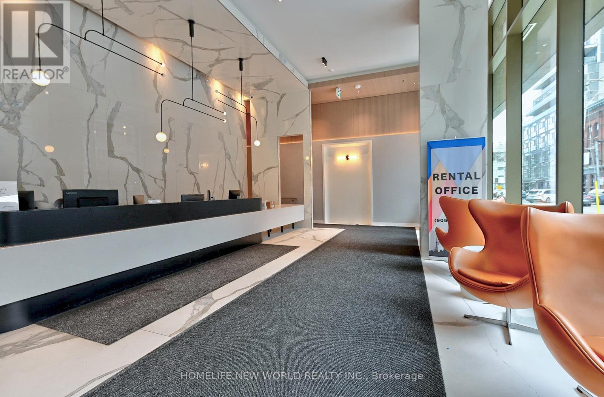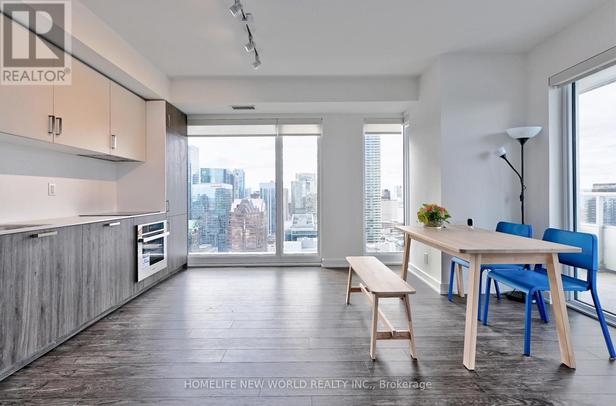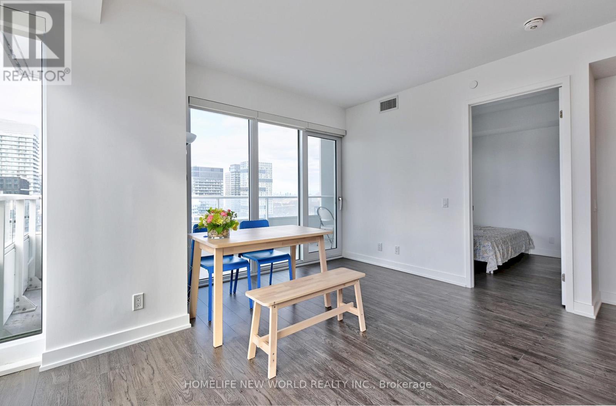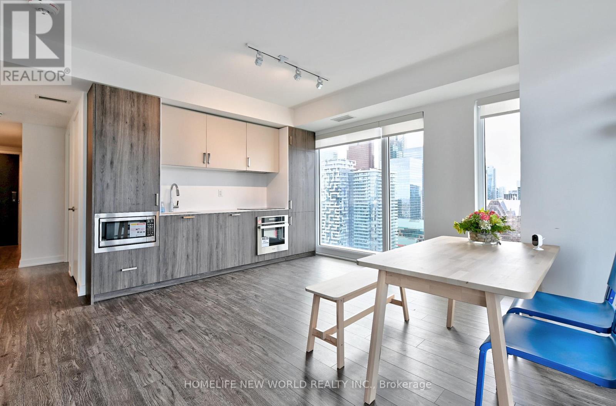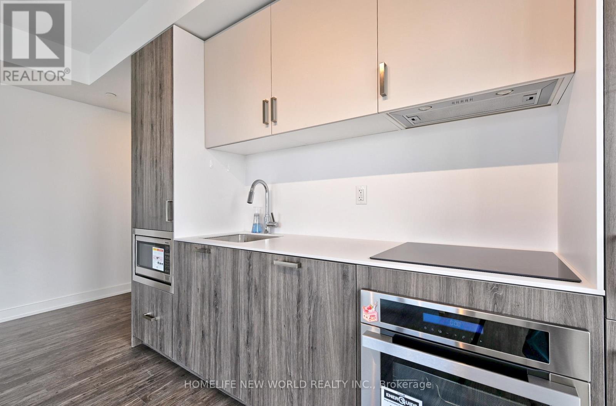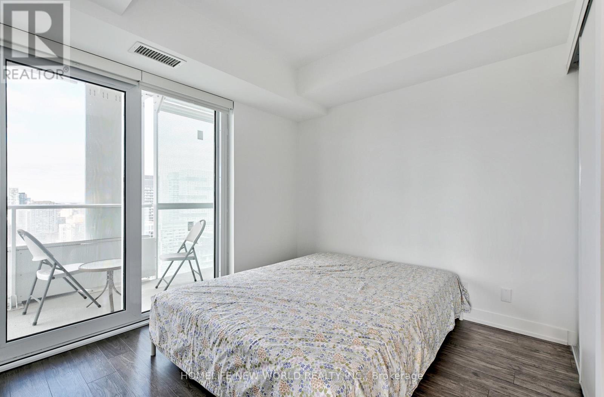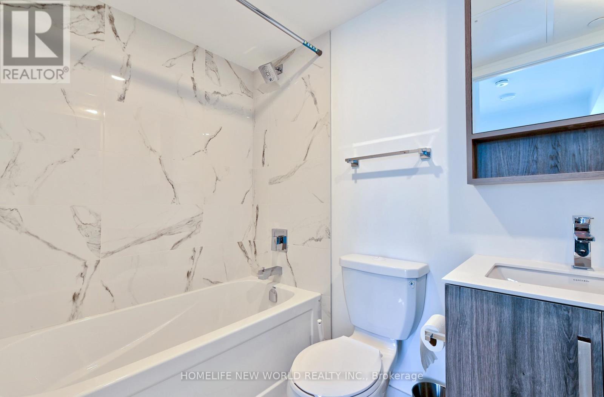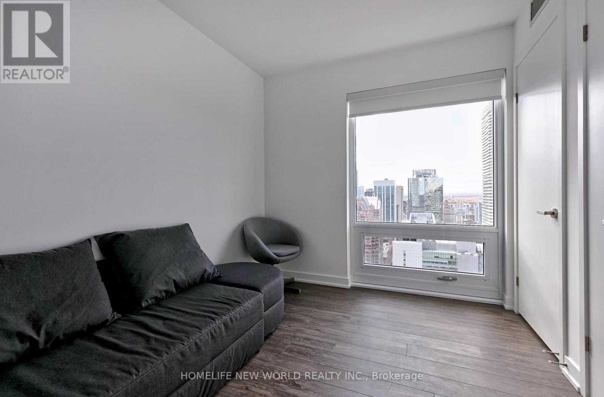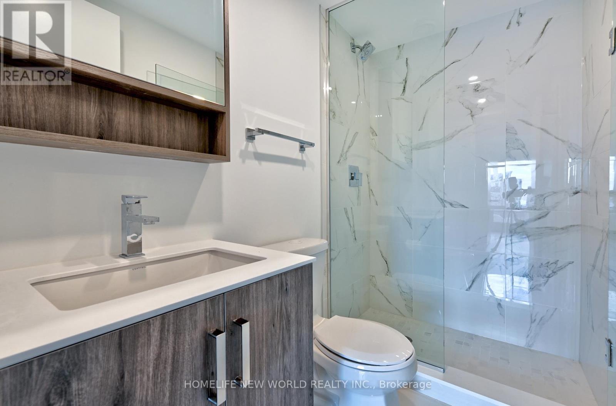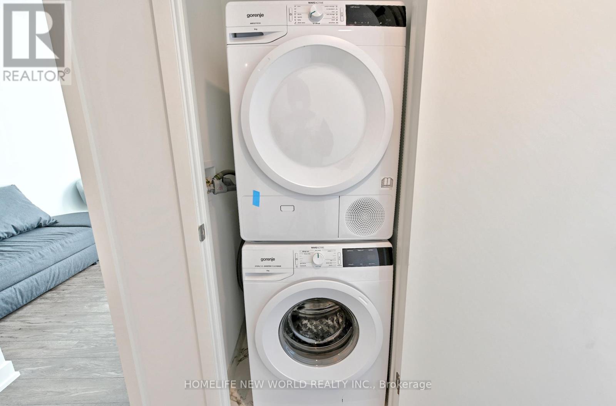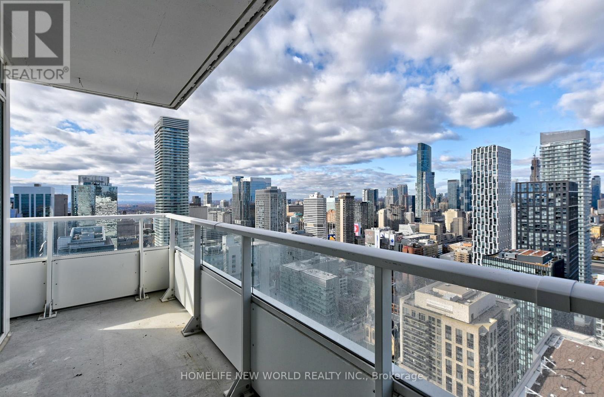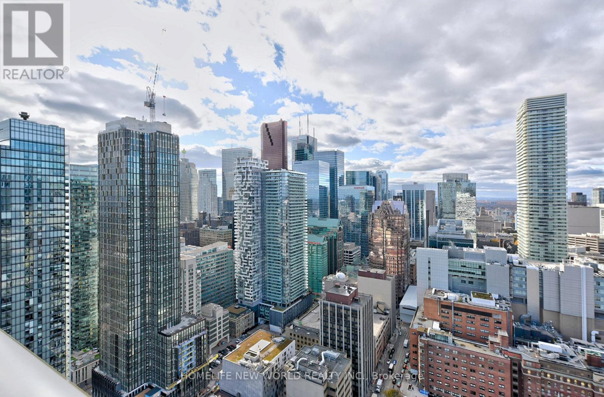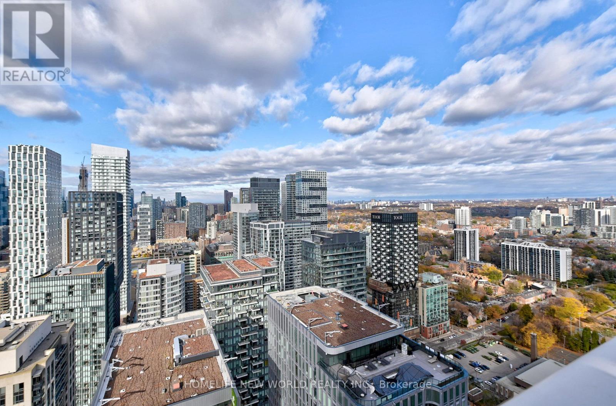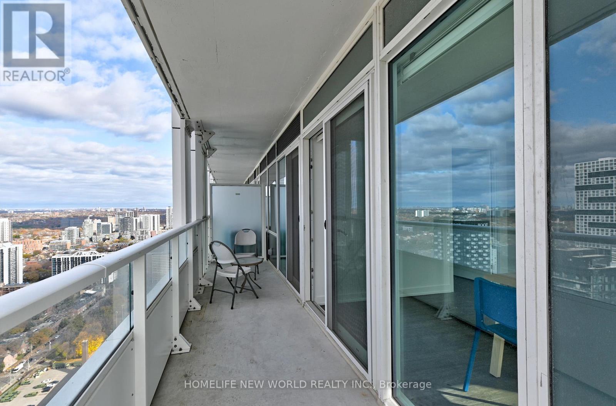4311 - 88 Queen Street E Toronto, Ontario M5H 2M5
$3,000 Monthly
Enjoy luxury living at the brand-new 88 Queen Condos! Bright two side floor-to-ceiling window walls, unblocked amazing city view! Brand New 714 sqft Luxurious Corner Unit Suite with 134 sqft Open Balcony, 2-bedroom, 2-bath suite plus 1 parking! Contemporary open-concept layout, a modern kitchen with integrated/built-in appliances, and a private balcony. Both bedrooms feature large windows and ample closet space, while the primary suite offers a private 4-piece ensuite. Enjoy the vibrant heart of downtown Toronto, convenience of living in the downtown core - steps from Toronto Metropolitan University, the University of Toronto, Eaton Centre, subway and TTC access, hospitals, restaurants, and shops. The building offers premium amenities, including a 24-hour concierge and first-class facilities. Move in today and enjoy upscale urban living with stunning city and lake views. (id:60365)
Property Details
| MLS® Number | C12556886 |
| Property Type | Single Family |
| Community Name | Church-Yonge Corridor |
| CommunityFeatures | Pets Not Allowed |
| Features | Balcony, Carpet Free |
| ParkingSpaceTotal | 1 |
Building
| BathroomTotal | 2 |
| BedroomsAboveGround | 2 |
| BedroomsTotal | 2 |
| BasementType | None |
| CoolingType | Central Air Conditioning |
| ExteriorFinish | Concrete |
| HeatingFuel | Natural Gas |
| HeatingType | Forced Air |
| SizeInterior | 700 - 799 Sqft |
| Type | Apartment |
Parking
| Underground | |
| Garage |
Land
| Acreage | No |
Rooms
| Level | Type | Length | Width | Dimensions |
|---|---|---|---|---|
| Flat | Living Room | 4.72 m | 4.67 m | 4.72 m x 4.67 m |
| Flat | Dining Room | 4.72 m | 4.67 m | 4.72 m x 4.67 m |
| Flat | Kitchen | 4.72 m | 4.67 m | 4.72 m x 4.67 m |
| Flat | Primary Bedroom | 2.95 m | 2.79 m | 2.95 m x 2.79 m |
| Flat | Bedroom | 2.64 m | 2.46 m | 2.64 m x 2.46 m |
Cindy Chen
Broker
201 Consumers Rd., Ste. 205
Toronto, Ontario M2J 4G8

