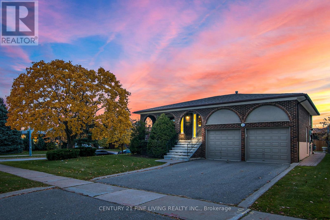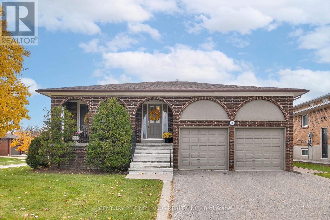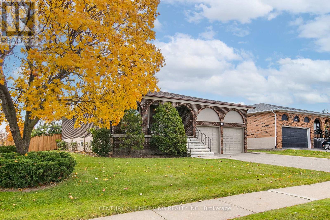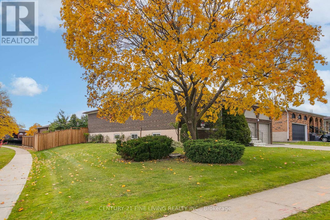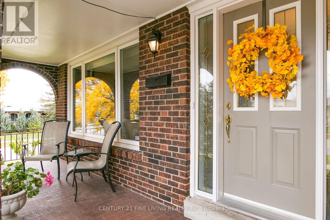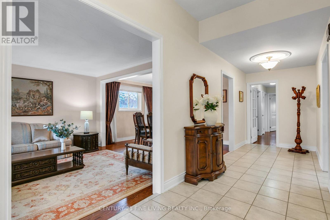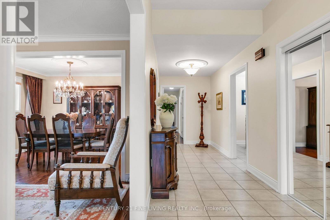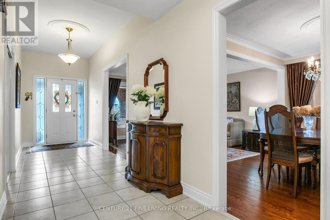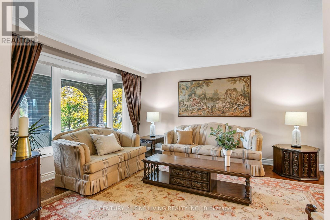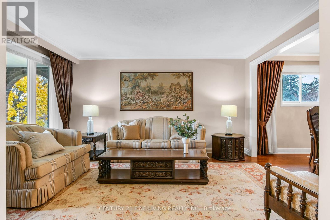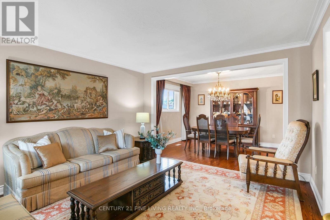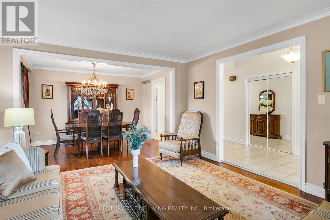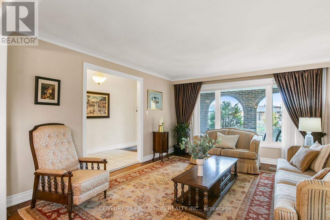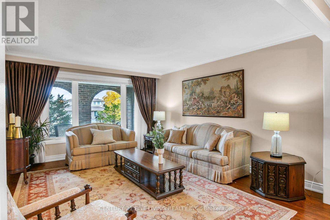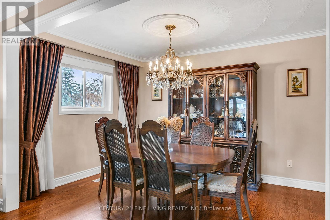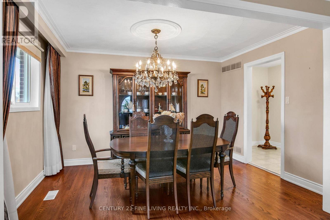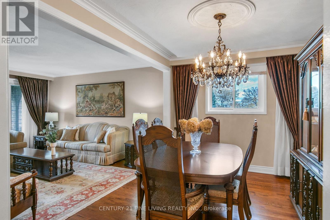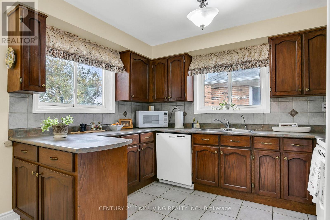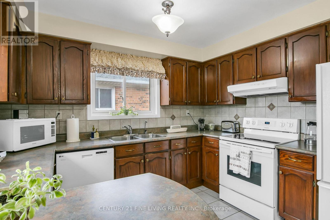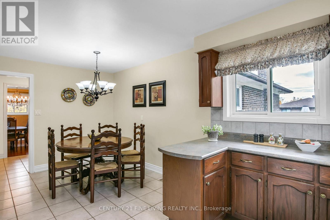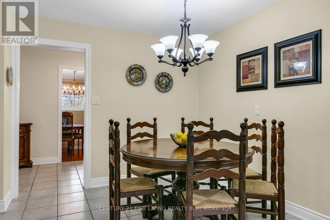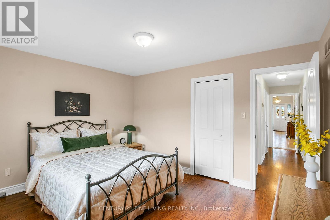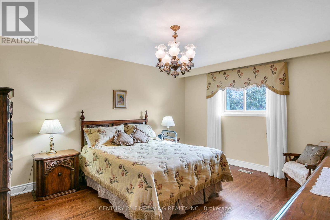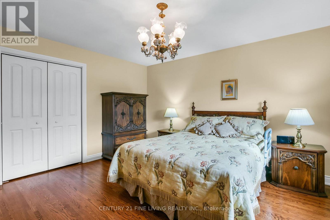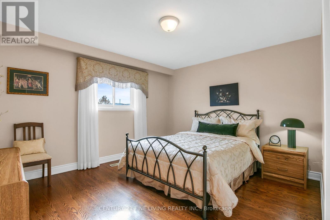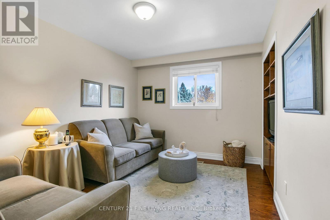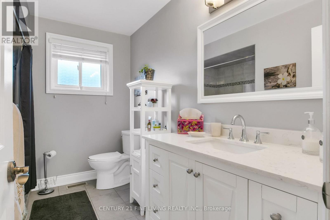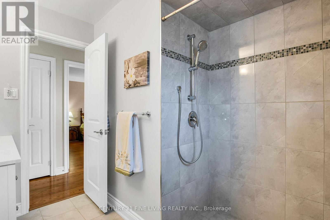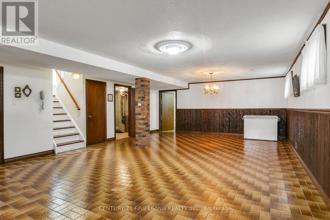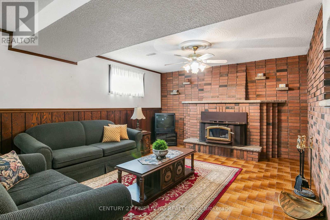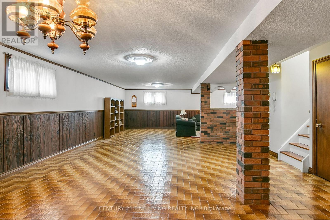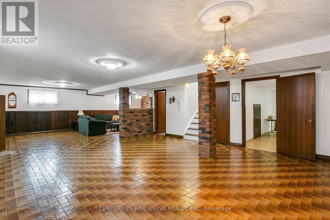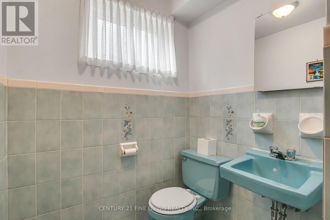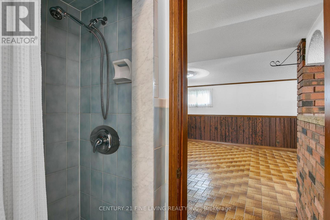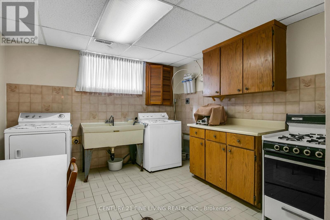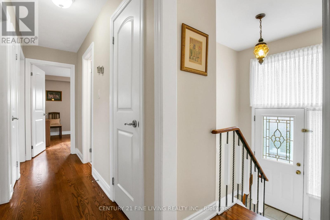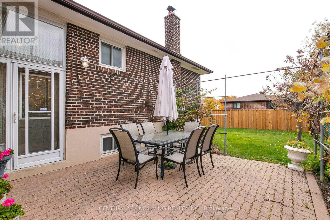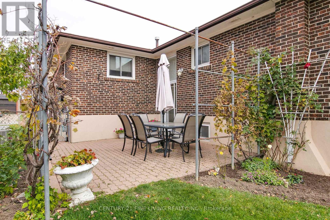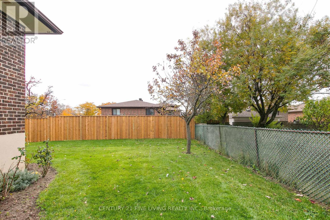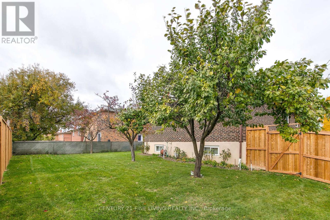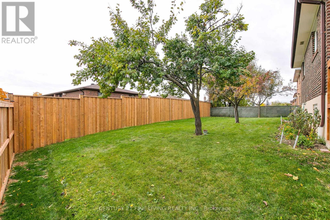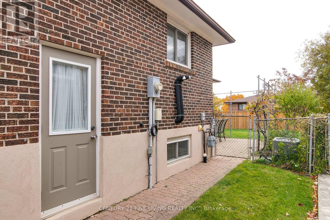431 Woodbridge Avenue Vaughan, Ontario L4L 2T3
$1,188,000
First Time Offered for Sale - Original Owers with True Pride of Ownership in the Heart of West Woodbridge! Welcome to this beautifully maintained raised bungalow, nestled on a premium, huge corner lot measuring 63.41 x 120 feet in this most sought-after neighbourhoods. This charming home features 3 spacious bedrooms on the upper level and the 4th on the lower level. It is complete with 2 full washrooms, offering a functional and inviting layout ideal for families, investors, or those looking to downsize without compromise. The main level boasts recently updated flooring, trim, doors, and a refreshed main bathroom, complemented by large windows that fill the home with natural light. The fully finished lower level includes a separate side entrance, making it perfect for an in-law suite or potential income unit. This level features a partial kitchen with a combined laundry area, a generous open-concept living space, and a cozy fireplace-a perfect setting for family gatherings or quiet nights in and a 4th bedroom. Located in the heart of Woodbridge, this home is perfectly positioned for convenience - steps to shops on Woodbridge & Kipling Avenue, Nino D'Aversa Bakery, top-rated schools, and just minutes from Highway 7, 427, and 400. This property offers endless potential - an incredible opportunity to renovate, invest, or create your forever home in one of Vaughan's most established and desirable communities. (id:60365)
Property Details
| MLS® Number | N12544582 |
| Property Type | Single Family |
| Community Name | West Woodbridge |
| AmenitiesNearBy | Hospital, Place Of Worship, Schools |
| EquipmentType | Water Heater |
| Features | Carpet Free |
| ParkingSpaceTotal | 6 |
| RentalEquipmentType | Water Heater |
Building
| BathroomTotal | 2 |
| BedroomsAboveGround | 3 |
| BedroomsBelowGround | 1 |
| BedroomsTotal | 4 |
| Appliances | Garage Door Opener Remote(s), Central Vacuum, Dishwasher, Freezer, Water Heater, Stove, Window Coverings, Refrigerator |
| ArchitecturalStyle | Raised Bungalow |
| BasementDevelopment | Finished |
| BasementFeatures | Separate Entrance, Walk-up |
| BasementType | N/a, N/a, N/a (finished) |
| ConstructionStyleAttachment | Detached |
| CoolingType | Central Air Conditioning |
| ExteriorFinish | Brick |
| FireplacePresent | Yes |
| FlooringType | Ceramic, Concrete, Hardwood, Laminate |
| FoundationType | Block |
| HeatingFuel | Natural Gas |
| HeatingType | Forced Air |
| StoriesTotal | 1 |
| SizeInterior | 1500 - 2000 Sqft |
| Type | House |
| UtilityWater | Municipal Water |
Parking
| Garage |
Land
| Acreage | No |
| FenceType | Fenced Yard |
| LandAmenities | Hospital, Place Of Worship, Schools |
| Sewer | Sanitary Sewer |
| SizeDepth | 120 Ft ,1 In |
| SizeFrontage | 63 Ft ,4 In |
| SizeIrregular | 63.4 X 120.1 Ft |
| SizeTotalText | 63.4 X 120.1 Ft |
Rooms
| Level | Type | Length | Width | Dimensions |
|---|---|---|---|---|
| Lower Level | Cold Room | 5.87 m | 1.57 m | 5.87 m x 1.57 m |
| Lower Level | Great Room | 11.46 m | 8.03 m | 11.46 m x 8.03 m |
| Lower Level | Bedroom 4 | 5.87 m | 4.5 m | 5.87 m x 4.5 m |
| Lower Level | Laundry Room | 3.25 m | 3.25 m | 3.25 m x 3.25 m |
| Main Level | Kitchen | 5.51 m | 3.3 m | 5.51 m x 3.3 m |
| Main Level | Foyer | 7.85 m | 1.83 m | 7.85 m x 1.83 m |
| Main Level | Eating Area | 5.51 m | 3.3 m | 5.51 m x 3.3 m |
| Main Level | Dining Room | 3.91 m | 2.74 m | 3.91 m x 2.74 m |
| Main Level | Living Room | 4.5 m | 3.91 m | 4.5 m x 3.91 m |
| Main Level | Primary Bedroom | 4.65 m | 3.94 m | 4.65 m x 3.94 m |
| Main Level | Bedroom 2 | 4.06 m | 3.58 m | 4.06 m x 3.58 m |
| Main Level | Bedroom 3 | 3.94 m | 3.05 m | 3.94 m x 3.05 m |
David P Viti
Broker of Record
3077 Dundas St. W. Suite 201
Toronto, Ontario M6P 1Z7

