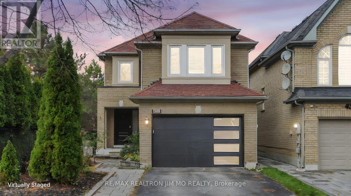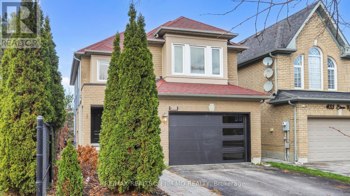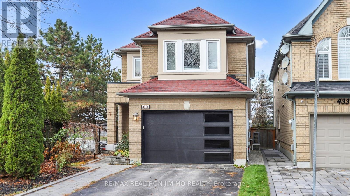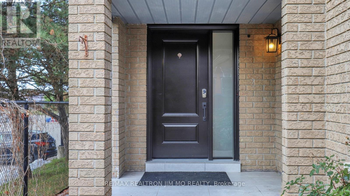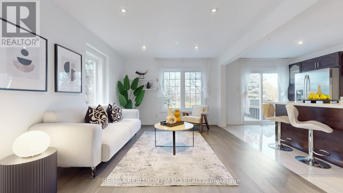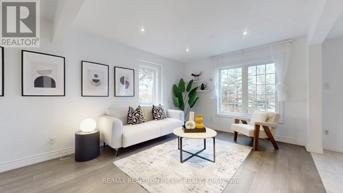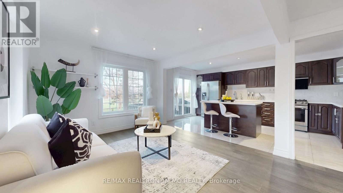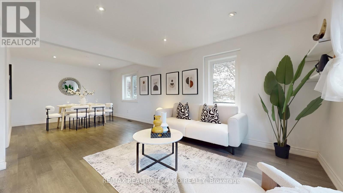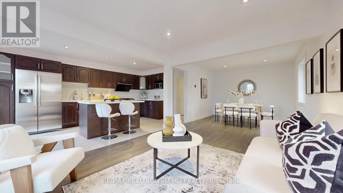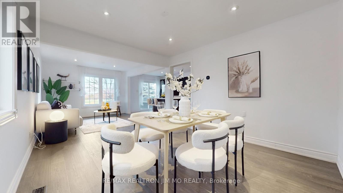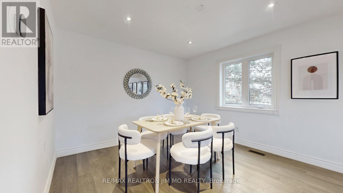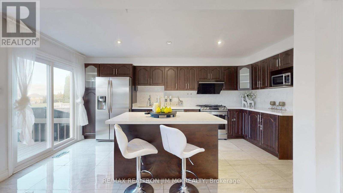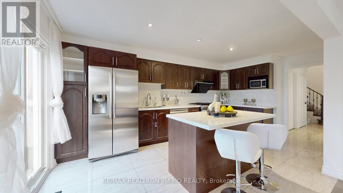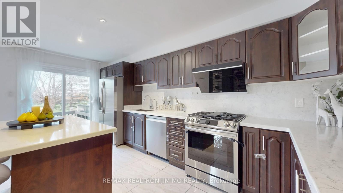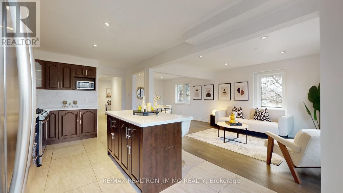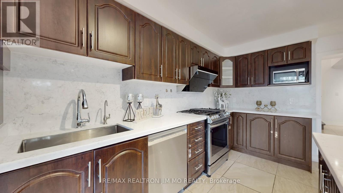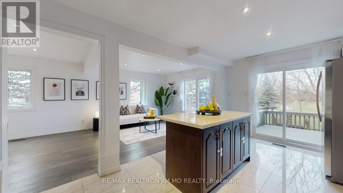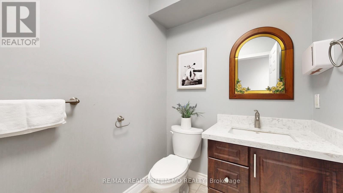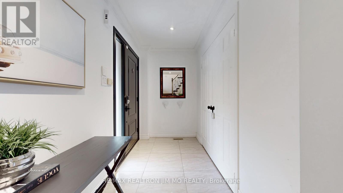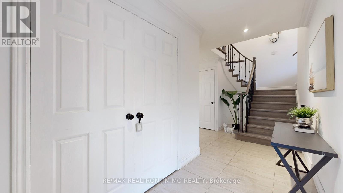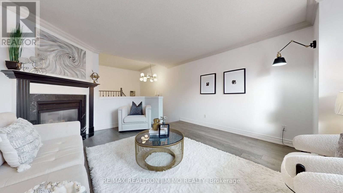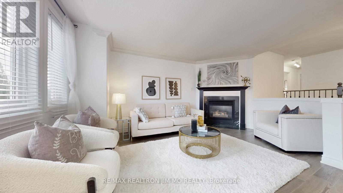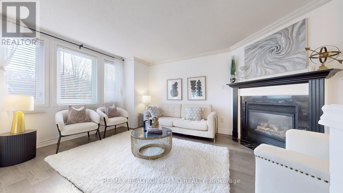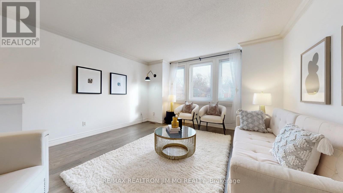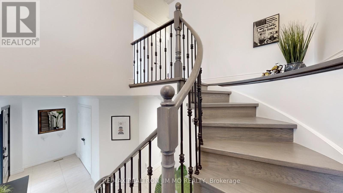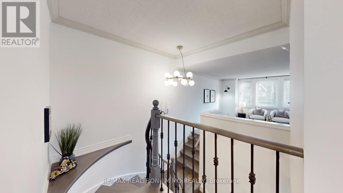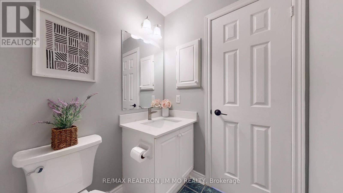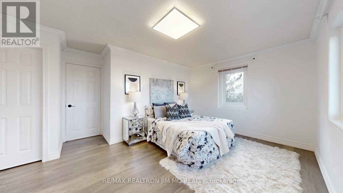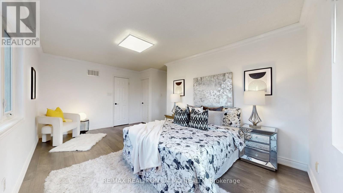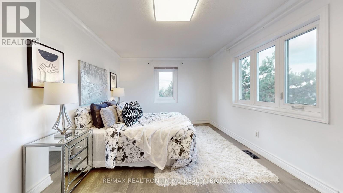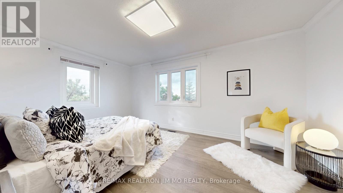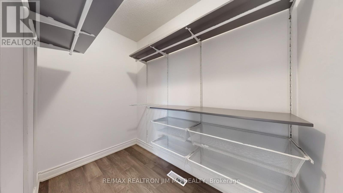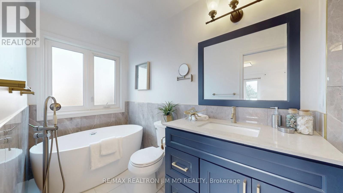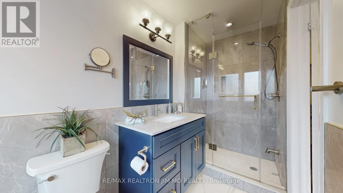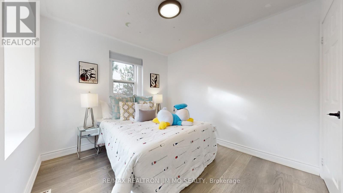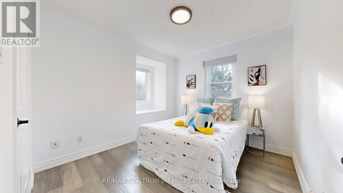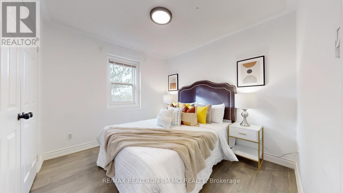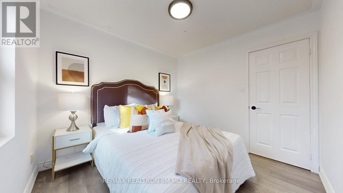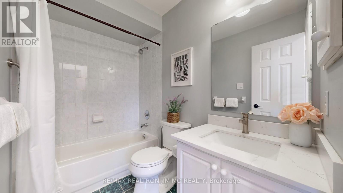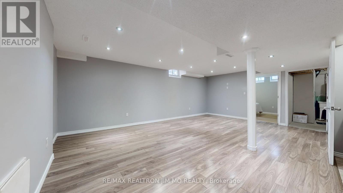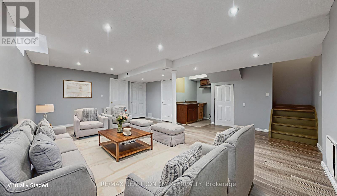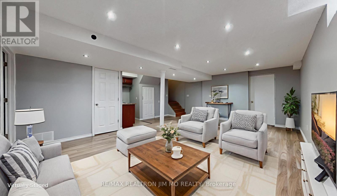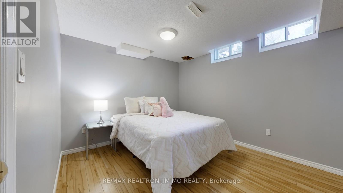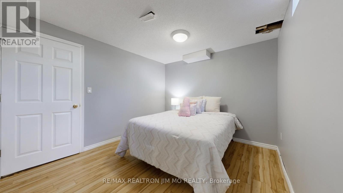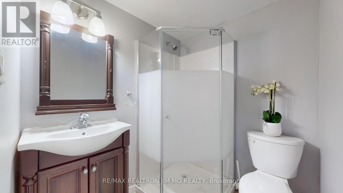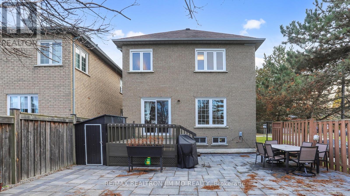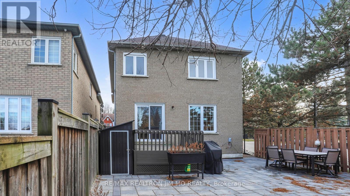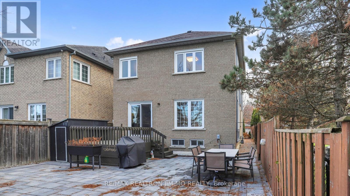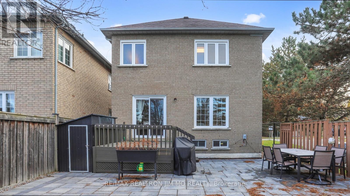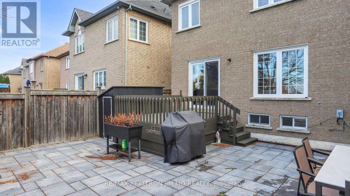431 Stone Road Aurora, Ontario L4G 6Z5
$1,149,000
***Stunning Detached Home With A 1.5 Car Garage, Backing On The Park! *** Featuring 3+1 Bedrooms, This Home Offers A Perfect Balance Of Privacy And Communal Living. Each Room Is Thoughtfully Designed To Maximize Natural Light And Enhance Spaciousness. Multiple Upgrades Done By The Current Owner. An Open, Airy Layout Connects The Living And Dining Areas, Creating An Inviting Atmosphere Ideal For Family Gatherings. Modern Finishes And Functional Design Complete This Exceptionally Comfortable Home. Located In Auroras Prime Neighborhood. Minutes From Premier Shopping, Dining, Entertainment, Highway 404, And Schools. Primary Bathroom Renovated in 2021! Back Door updated in 2022, Kitchen & Front Door updated in 2023! Garage Door Updated in 2024! Ground Floor Window Updated in 2025! Backyard Landscaping updated in 2025! This Unique Model Features A Bright, Updated Interior With A Modern Kitchen, Spacious Living Areas, And A Finished Basement Offering Extra Versatility. Enjoy A Large Deck Overlooking Serene Park Views. Recently Refreshed, This Property Blends Comfort, Style, And Convenience. Don't Miss The Chance To Call This Gem Your New Home (id:60365)
Property Details
| MLS® Number | N12543880 |
| Property Type | Single Family |
| Community Name | Aurora Grove |
| Features | Carpet Free |
| ParkingSpaceTotal | 4 |
Building
| BathroomTotal | 4 |
| BedroomsAboveGround | 3 |
| BedroomsBelowGround | 1 |
| BedroomsTotal | 4 |
| Appliances | Water Heater, Dishwasher, Dryer, Hood Fan, Stove, Washer, Refrigerator |
| BasementDevelopment | Finished |
| BasementType | N/a (finished) |
| ConstructionStyleAttachment | Detached |
| CoolingType | Central Air Conditioning |
| ExteriorFinish | Brick |
| FireplacePresent | Yes |
| FlooringType | Ceramic, Hardwood, Laminate |
| FoundationType | Unknown |
| HalfBathTotal | 1 |
| HeatingFuel | Natural Gas |
| HeatingType | Forced Air |
| StoriesTotal | 2 |
| SizeInterior | 1500 - 2000 Sqft |
| Type | House |
| UtilityWater | Municipal Water |
Parking
| Attached Garage | |
| Garage |
Land
| Acreage | No |
| Sewer | Sanitary Sewer |
| SizeDepth | 110 Ft |
| SizeFrontage | 30 Ft |
| SizeIrregular | 30 X 110 Ft |
| SizeTotalText | 30 X 110 Ft |
Rooms
| Level | Type | Length | Width | Dimensions |
|---|---|---|---|---|
| Second Level | Family Room | 4.38 m | 4.13 m | 4.38 m x 4.13 m |
| Second Level | Primary Bedroom | 5.06 m | 3.37 m | 5.06 m x 3.37 m |
| Second Level | Bedroom 2 | 3.11 m | 3 m | 3.11 m x 3 m |
| Second Level | Bedroom 3 | 3.1 m | 2.85 m | 3.1 m x 2.85 m |
| Basement | Bedroom | 3.3 m | 3.1 m | 3.3 m x 3.1 m |
| Basement | Recreational, Games Room | 6.6 m | 4.5 m | 6.6 m x 4.5 m |
| Ground Level | Kitchen | 5.26 m | 2.47 m | 5.26 m x 2.47 m |
| Ground Level | Eating Area | 5.26 m | 2.47 m | 5.26 m x 2.47 m |
| Ground Level | Living Room | 7.71 m | 3.43 m | 7.71 m x 3.43 m |
| Ground Level | Dining Room | 7.71 m | 3.43 m | 7.71 m x 3.43 m |
https://www.realtor.ca/real-estate/29102654/431-stone-road-aurora-aurora-grove-aurora-grove
Fan Gao
Broker
183 Willowdale Ave #7
Toronto, Ontario M2N 4Y9
Jim Mo
Broker of Record
183 Willowdale Ave #7
Toronto, Ontario M2N 4Y9

