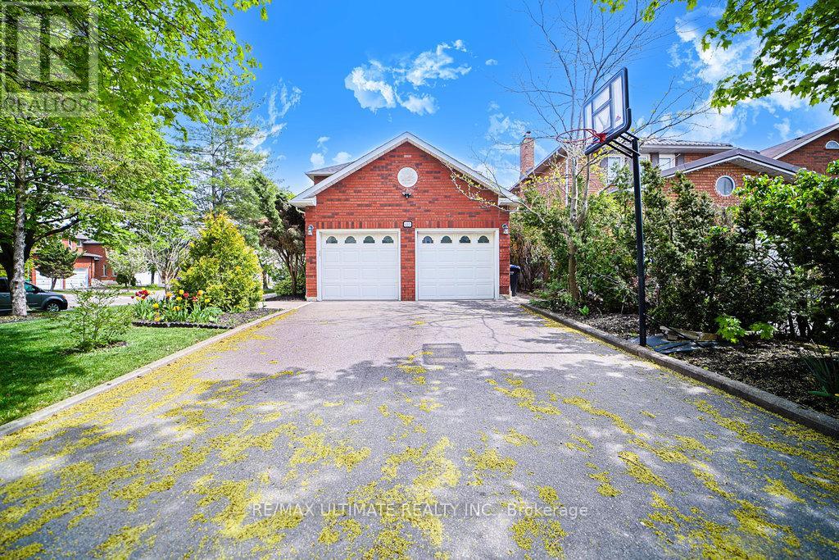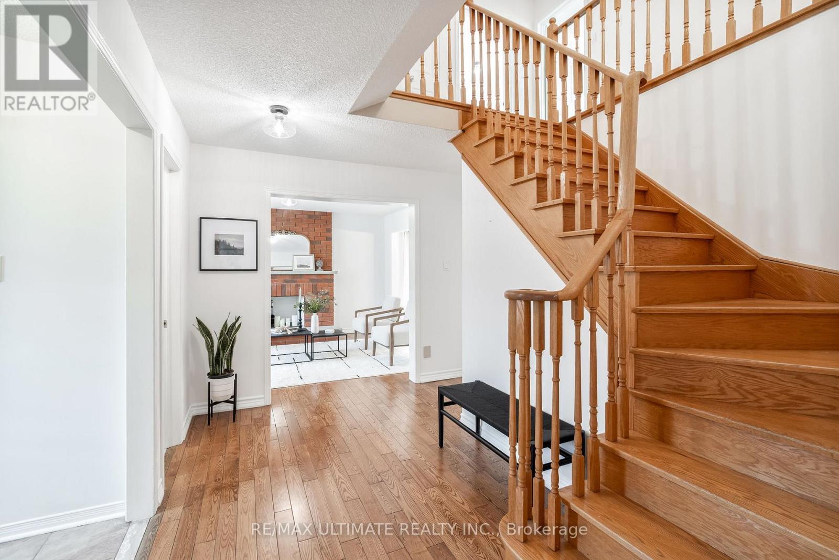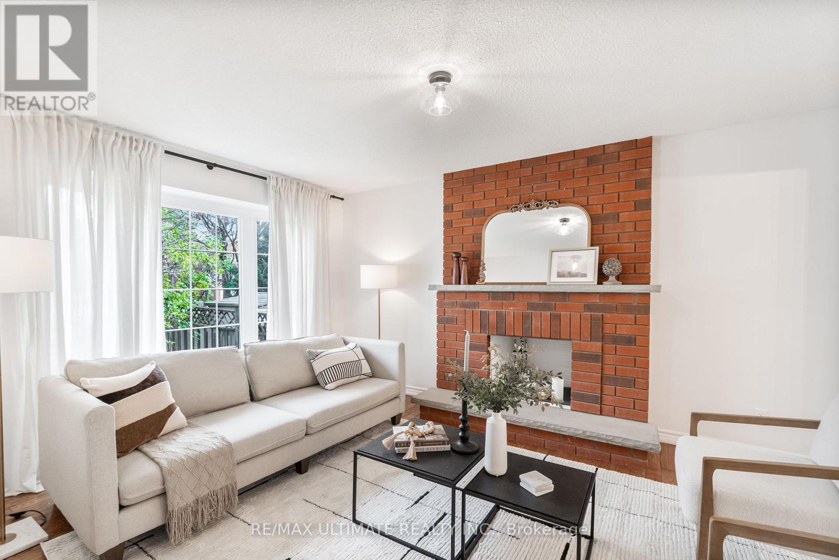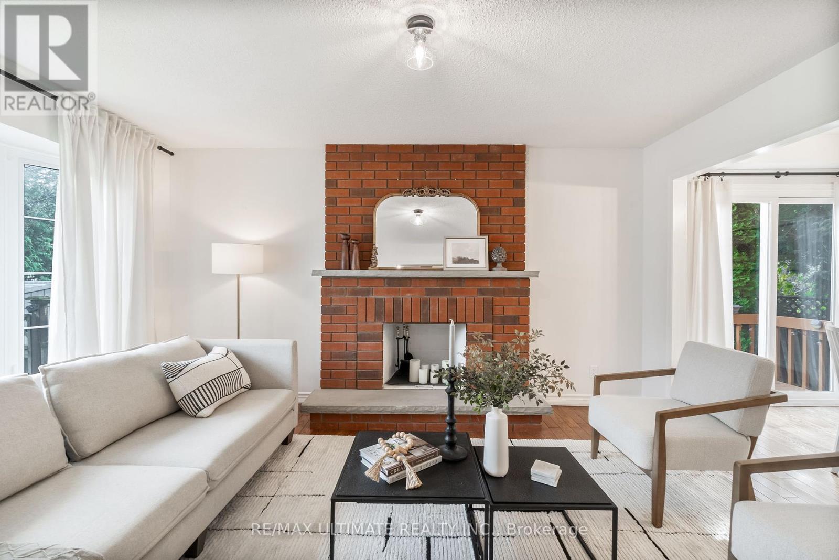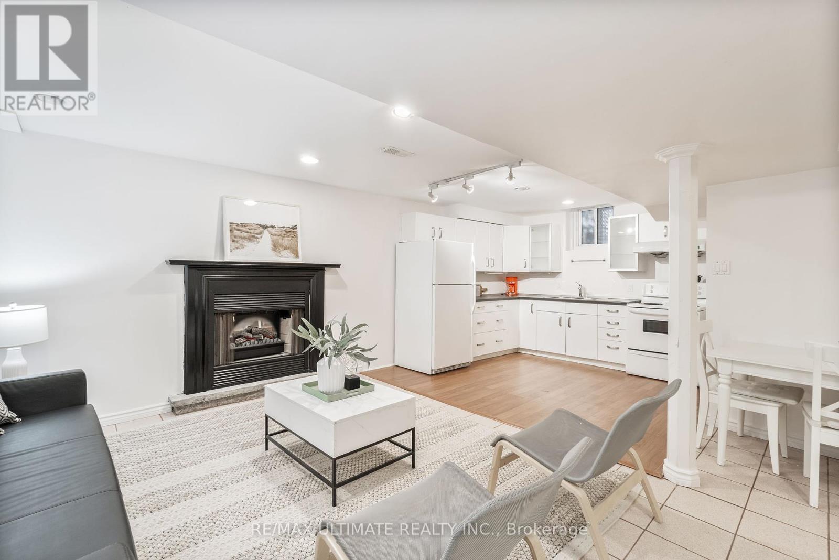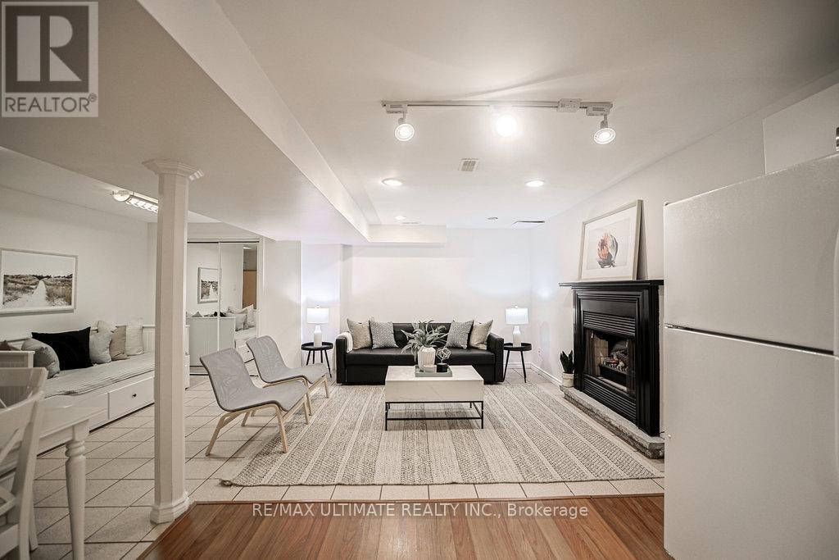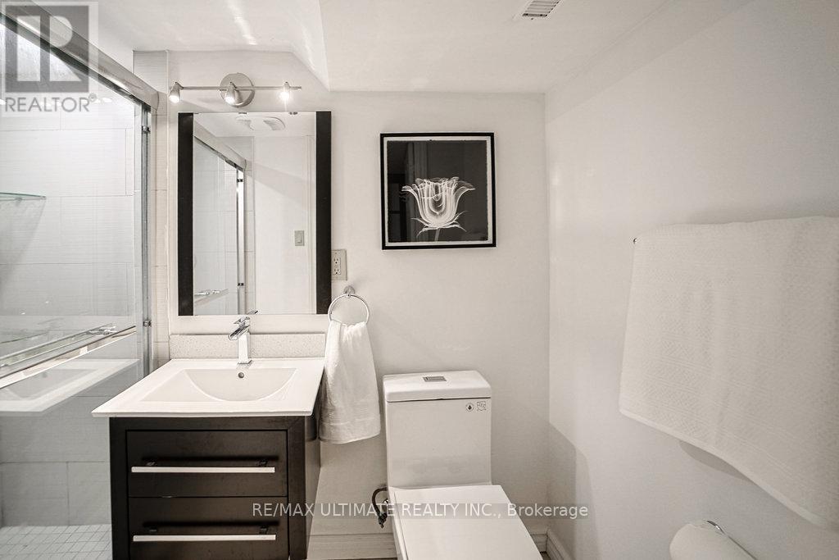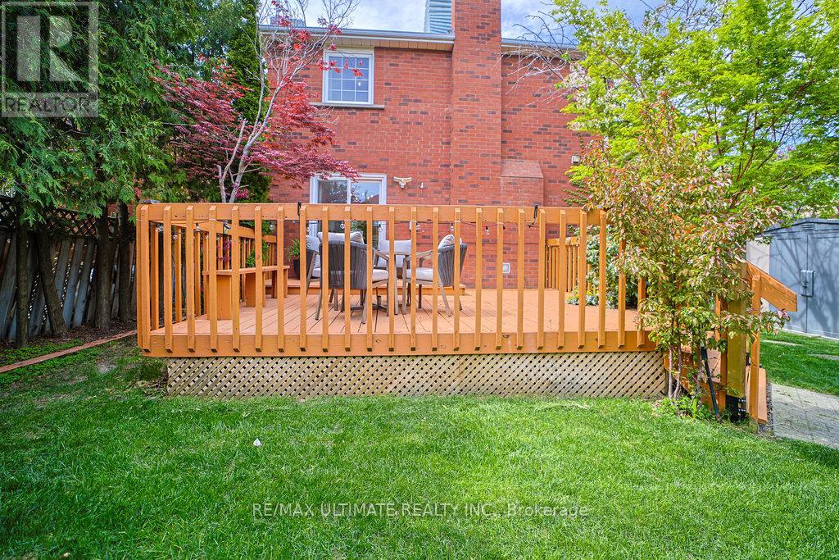431 Commonwealth Circle Mississauga, Ontario L5B 3V7
$1,468,000
A Rare Find in the Heart of Mississauga! Discover the perfect blend of comfort, convenience, and opportunity with this detached 4-bedroom home, with parking for 6 vehicles, including a large double car garage, this home truly has it all. Ideally situated on a sunny, spacious corner lot. Freshly painted and move-in ready, this home is just steps from Square One, Sheridan College, public transit, parks, and all the vibrant amenities of downtown Mississauga. Whether you're commuting, running errands, or exploring the city, everything you need is right at your doorstep. Inside, the main floor offers a bright and inviting layout filled with natural light perfect for everyday living and entertaining. Upstairs, you'll find four generously sized bedrooms that provide plenty of room for growing families. The lower level boasts a fully self-contained 1-bedroom apartment with a private indoor entrance, ideal for rental income, in-laws, or multi-generational living. Property Improvements: Freshly painted Nov. (2024), New Elec. outlets (2024), Bathrooms 2nd floor & basement (2022), New Roof (2018), Furnace & A/C (2011), HWT owned (2019), Main floor hardwood (2013), Windows (2011), Garage Doors (2008), Electrical Panel 200A. With its unbeatable location, flexible layout, and strong income potential, this property is an incredible opportunity for homeowners and investors alike. Location, flexibility, and functionality, this home checks all the boxes! Don't mis the opportunity to own this one-of-a-kind property! (id:60365)
Open House
This property has open houses!
2:00 pm
Ends at:4:00 pm
2:00 pm
Ends at:4:00 pm
Property Details
| MLS® Number | W12143288 |
| Property Type | Single Family |
| Community Name | Fairview |
| Features | Carpet Free, In-law Suite |
| ParkingSpaceTotal | 6 |
| Structure | Deck, Shed |
Building
| BathroomTotal | 4 |
| BedroomsAboveGround | 4 |
| BedroomsBelowGround | 1 |
| BedroomsTotal | 5 |
| Age | 31 To 50 Years |
| Amenities | Fireplace(s) |
| Appliances | Garage Door Opener Remote(s), Water Heater, Central Vacuum, Blinds, Dishwasher, Dryer, Garage Door Opener, Microwave, Hood Fan, Stove, Washer, Refrigerator |
| BasementDevelopment | Finished |
| BasementFeatures | Apartment In Basement |
| BasementType | N/a (finished) |
| ConstructionStyleAttachment | Detached |
| CoolingType | Central Air Conditioning |
| ExteriorFinish | Brick |
| FireplacePresent | Yes |
| FireplaceTotal | 2 |
| FlooringType | Hardwood, Ceramic, Laminate |
| FoundationType | Poured Concrete |
| HalfBathTotal | 1 |
| HeatingFuel | Natural Gas |
| HeatingType | Forced Air |
| StoriesTotal | 2 |
| SizeInterior | 1500 - 2000 Sqft |
| Type | House |
| UtilityWater | Municipal Water |
Parking
| Attached Garage | |
| Garage |
Land
| Acreage | No |
| FenceType | Fully Fenced |
| LandscapeFeatures | Landscaped, Lawn Sprinkler |
| Sewer | Sanitary Sewer |
| SizeDepth | 109 Ft ,10 In |
| SizeFrontage | 43 Ft ,10 In |
| SizeIrregular | 43.9 X 109.9 Ft |
| SizeTotalText | 43.9 X 109.9 Ft |
| ZoningDescription | R5 |
Rooms
| Level | Type | Length | Width | Dimensions |
|---|---|---|---|---|
| Second Level | Primary Bedroom | 5.51 m | 3.35 m | 5.51 m x 3.35 m |
| Second Level | Bedroom 2 | 3.29 m | 3.04 m | 3.29 m x 3.04 m |
| Second Level | Bedroom 3 | 3.32 m | 3.04 m | 3.32 m x 3.04 m |
| Second Level | Bedroom 4 | 3.84 m | 2.86 m | 3.84 m x 2.86 m |
| Basement | Bedroom 5 | 3.65 m | 3.16 m | 3.65 m x 3.16 m |
| Basement | Kitchen | 3.29 m | 3.14 m | 3.29 m x 3.14 m |
| Basement | Living Room | 6.09 m | 3.71 m | 6.09 m x 3.71 m |
| Main Level | Living Room | 3.59 m | 3.38 m | 3.59 m x 3.38 m |
| Main Level | Dining Room | 3.59 m | 2.71 m | 3.59 m x 2.71 m |
| Main Level | Kitchen | 4.3 m | 2.71 m | 4.3 m x 2.71 m |
| Main Level | Family Room | 4.48 m | 3.59 m | 4.48 m x 3.59 m |
https://www.realtor.ca/real-estate/28301419/431-commonwealth-circle-mississauga-fairview-fairview
Sindy Anna Jabuka
Salesperson
1192 St. Clair Ave West
Toronto, Ontario M6E 1B4


