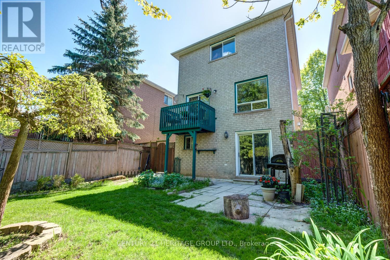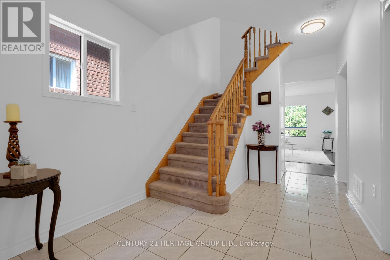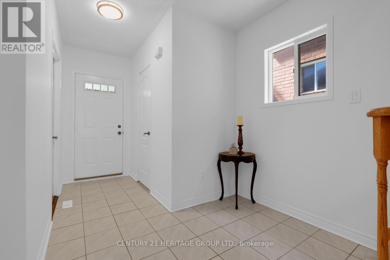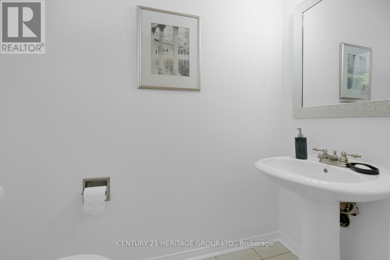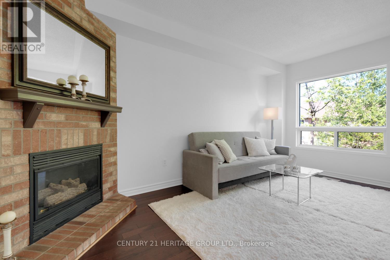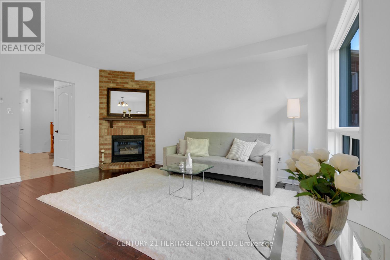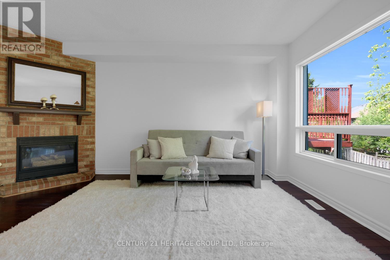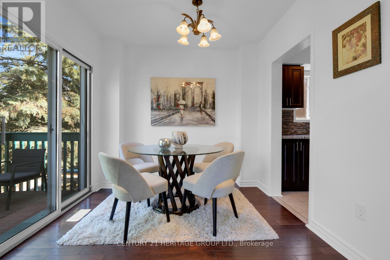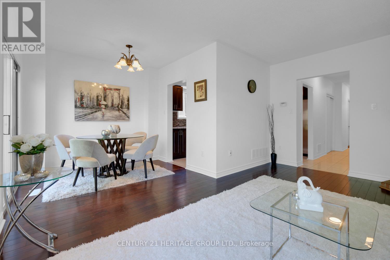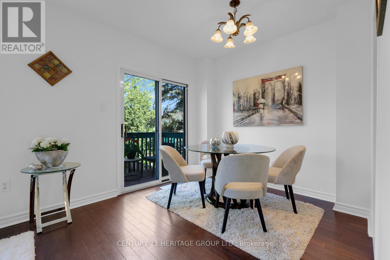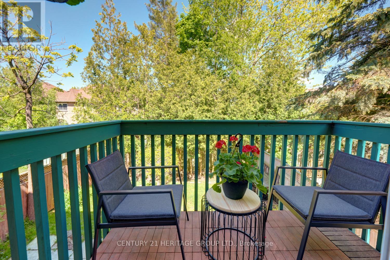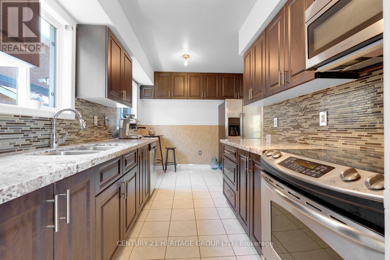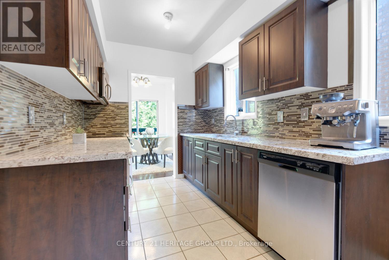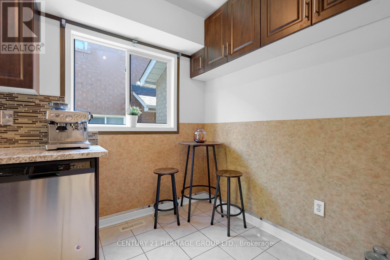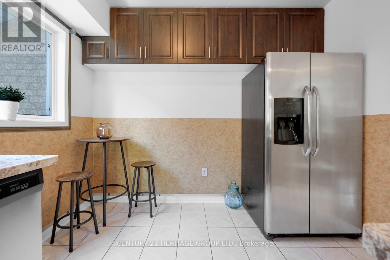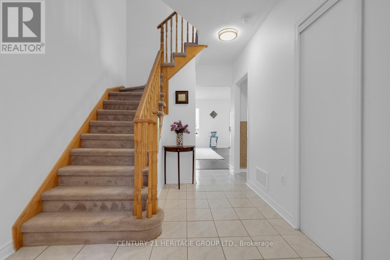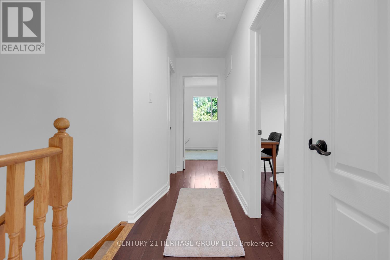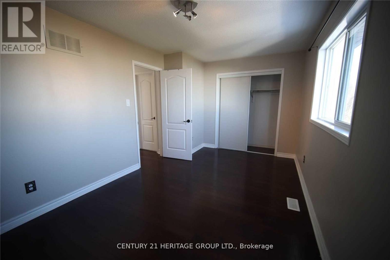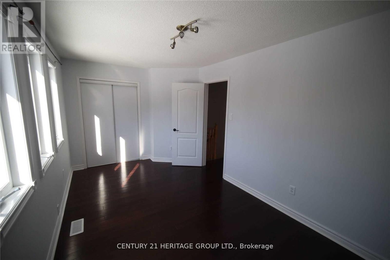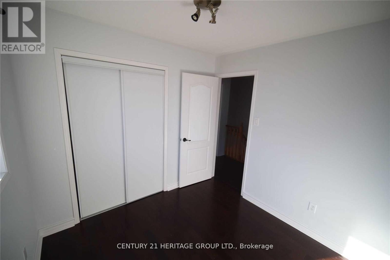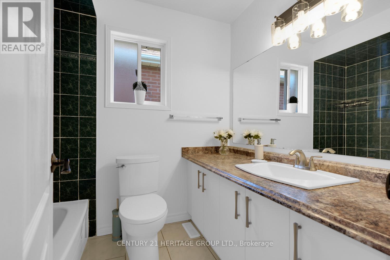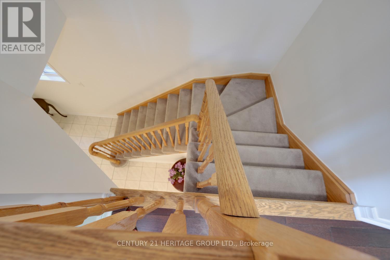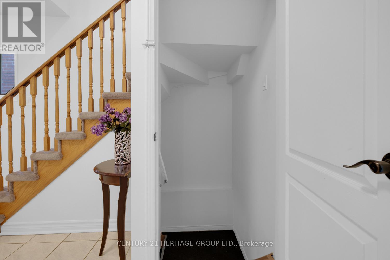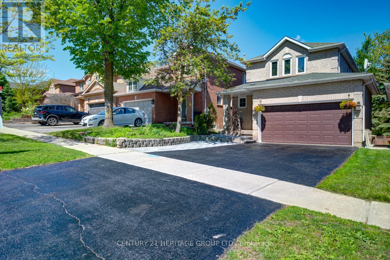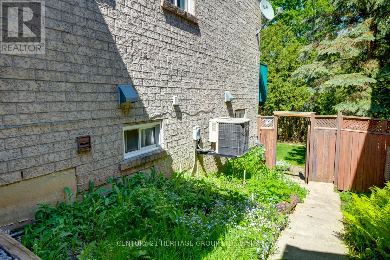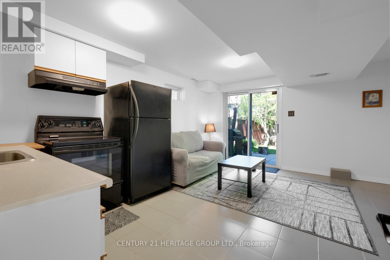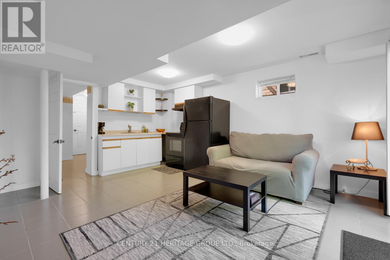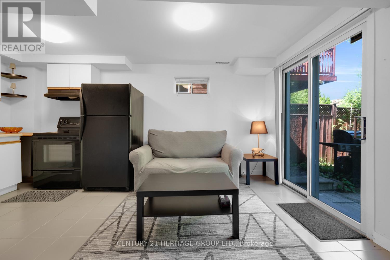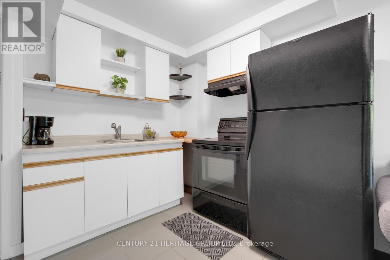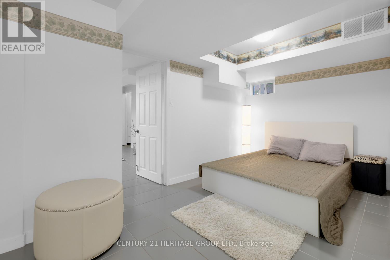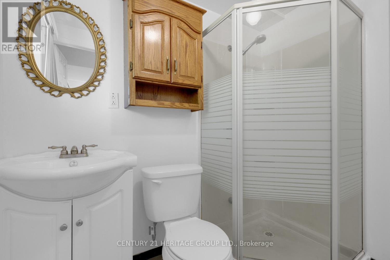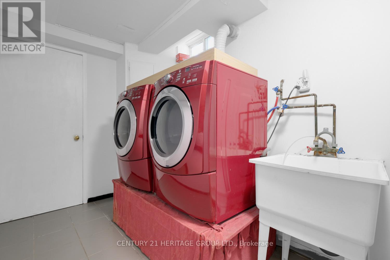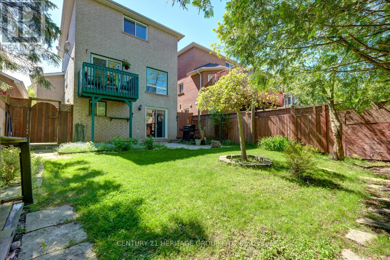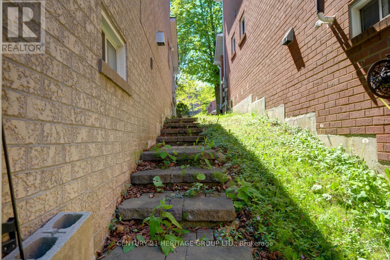431 Carruthers Avenue Newmarket, Ontario L3X 2C1
$899,000
Welcome Home! Move right in to this stunning detached 3+1 bedroom, 3-bathroom home featuring a finished walk-out basement with separate entrance and second kitchen perfect for extended family or offering income potential. Freshly painted and situated on a treed lot. The bright eat-in kitchen is perfect for casual dining, while the combined living/dining room with a cozy gas fireplace provides a warm gathering space. finished WALKOUT basement APARTMENT providing both comfort and functionality for growing families or those needing extra space to work from home or host guests. Hardwood floors throughout the main and second levels add timeless character. Enjoy the private fenced backyard with two side walkways for easy outdoor access. Prime location-walking distance to parks, top-rated schools, shopping, Upper Canada Mall, and public transit. Easy access to Hwy 404 & 400.A perfect choice for first-time buyers or families looking for a move-in ready home with style and comfort. A Must See! (id:60365)
Property Details
| MLS® Number | N12576200 |
| Property Type | Single Family |
| Community Name | Summerhill Estates |
| AmenitiesNearBy | Hospital, Park, Public Transit, Schools |
| CommunityFeatures | Community Centre |
| EquipmentType | Water Heater |
| ParkingSpaceTotal | 5 |
| RentalEquipmentType | Water Heater |
Building
| BathroomTotal | 3 |
| BedroomsAboveGround | 3 |
| BedroomsBelowGround | 1 |
| BedroomsTotal | 4 |
| Age | 16 To 30 Years |
| BasementDevelopment | Finished |
| BasementFeatures | Apartment In Basement, Walk Out |
| BasementType | N/a, N/a (finished) |
| ConstructionStyleAttachment | Detached |
| CoolingType | Central Air Conditioning |
| ExteriorFinish | Brick |
| FireplacePresent | Yes |
| FlooringType | Hardwood, Ceramic |
| FoundationType | Brick, Concrete |
| HalfBathTotal | 1 |
| HeatingFuel | Natural Gas |
| HeatingType | Forced Air |
| StoriesTotal | 2 |
| SizeInterior | 1100 - 1500 Sqft |
| Type | House |
| UtilityWater | Municipal Water |
Parking
| Attached Garage | |
| Garage |
Land
| Acreage | No |
| FenceType | Fenced Yard |
| LandAmenities | Hospital, Park, Public Transit, Schools |
| Sewer | Sanitary Sewer |
| SizeDepth | 110 Ft |
| SizeFrontage | 32 Ft |
| SizeIrregular | 32 X 110 Ft |
| SizeTotalText | 32 X 110 Ft|under 1/2 Acre |
Rooms
| Level | Type | Length | Width | Dimensions |
|---|---|---|---|---|
| Second Level | Primary Bedroom | 5 m | 3 m | 5 m x 3 m |
| Second Level | Bedroom 2 | 5 m | 3 m | 5 m x 3 m |
| Second Level | Bedroom 3 | 2.7 m | 2.7 m | 2.7 m x 2.7 m |
| Basement | Bedroom 4 | 4.5 m | 2.5 m | 4.5 m x 2.5 m |
| Basement | Living Room | 5 m | 4 m | 5 m x 4 m |
| Basement | Kitchen | 2 m | 4 m | 2 m x 4 m |
| Main Level | Living Room | 5 m | 3 m | 5 m x 3 m |
| Main Level | Dining Room | 2.8 m | 2.5 m | 2.8 m x 2.5 m |
| Main Level | Kitchen | 4.5 m | 2.4 m | 4.5 m x 2.4 m |
Katy Hadipoor
Salesperson
11160 Yonge St # 3 & 7
Richmond Hill, Ontario L4S 1H5

