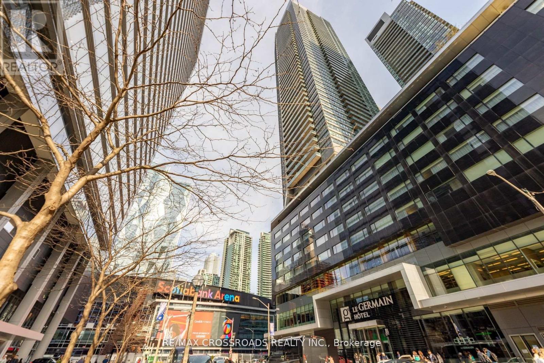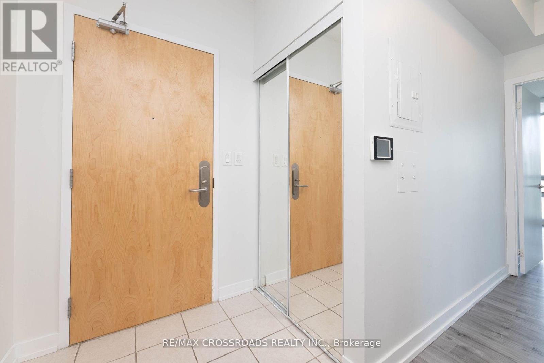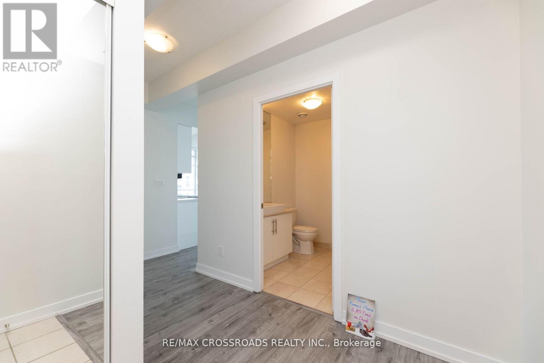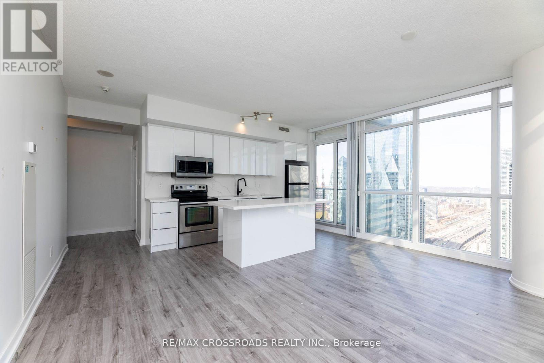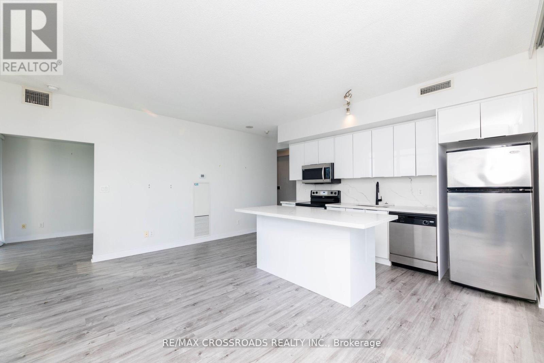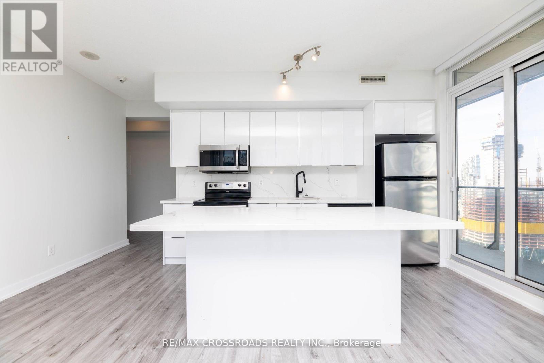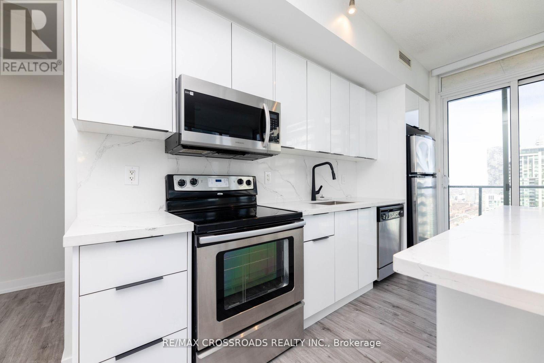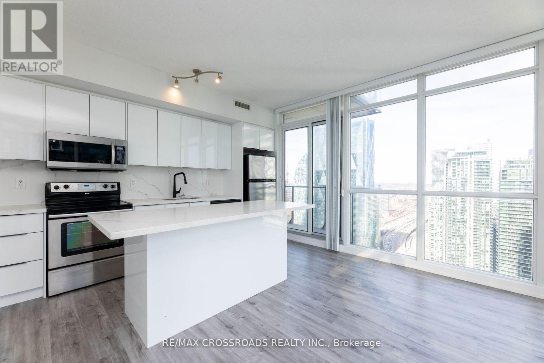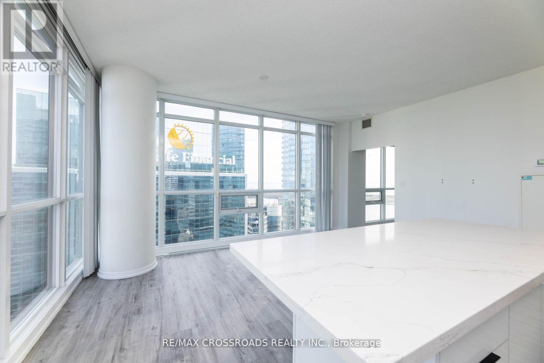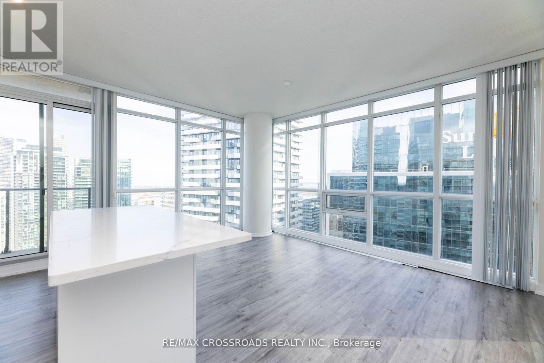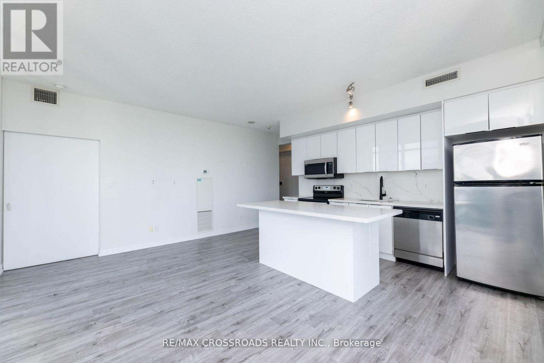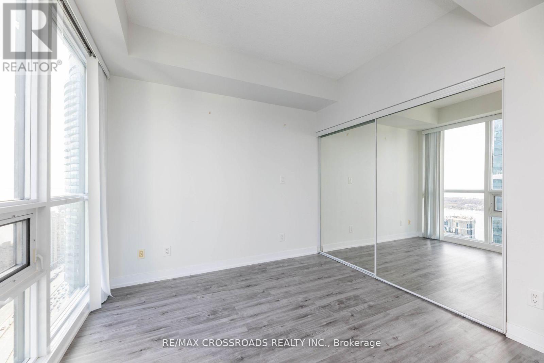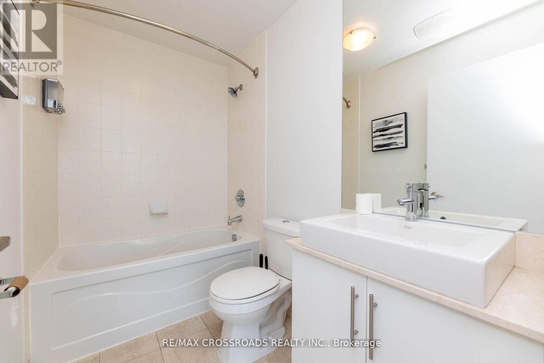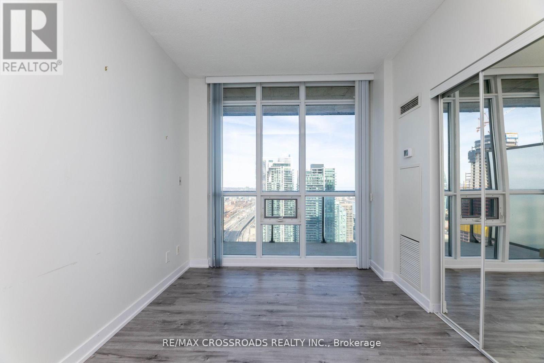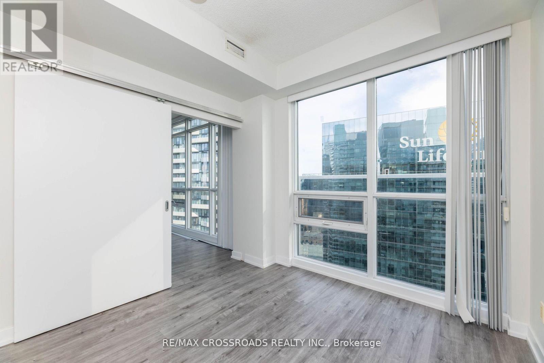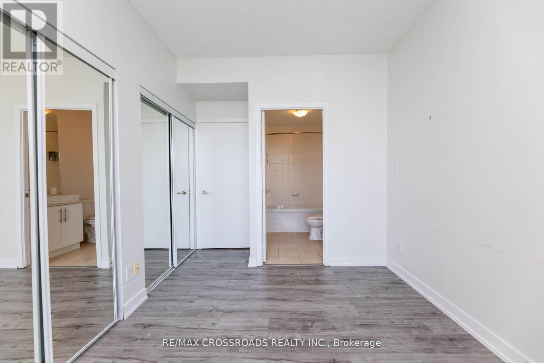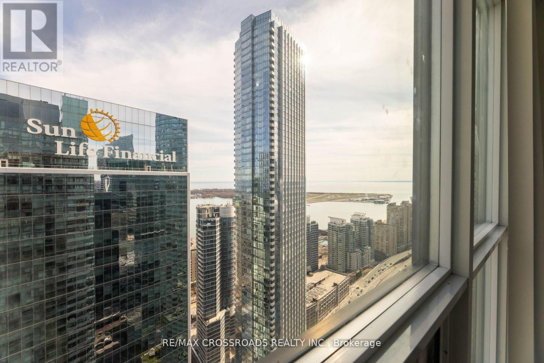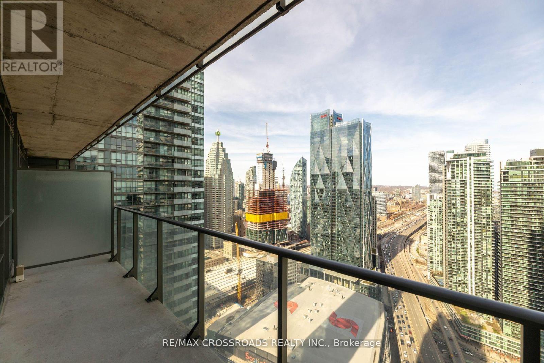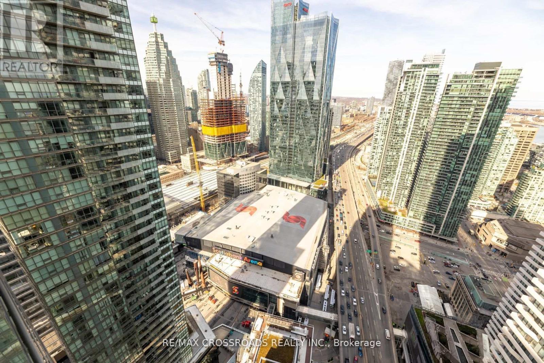4307 - 55 Bremner Boulevard Toronto, Ontario M5J 0A6
2 Bedroom
2 Bathroom
800 - 899 sqft
Indoor Pool, Outdoor Pool
Central Air Conditioning
Forced Air
Waterfront
$3,400 Monthly
Beautifully renovated 2-bedroom corner unit offering stunning city and lake views. Featuring floor-to-ceiling windows, 2 full bathrooms, and a bright, open layout with modern finishes and engineered hardwood flooring throughout. The updated kitchen boasts contemporary design and functionality. Enjoy direct access to the PATH, Union Station, Longo's, LCBO, and many more conveniences right at your doorstep. Residents have access to exceptional amenities, including an indoor/outdoor pool, fully equipped gym, business centre, theatre room, and 24-hour concierge. A perfect blend of style, comfort, and downtown convenience! (id:60365)
Property Details
| MLS® Number | C12477943 |
| Property Type | Single Family |
| Community Name | Waterfront Communities C1 |
| AmenitiesNearBy | Park, Public Transit |
| CommunityFeatures | Pets Allowed With Restrictions |
| Features | Balcony, Carpet Free |
| ParkingSpaceTotal | 1 |
| PoolType | Indoor Pool, Outdoor Pool |
| WaterFrontType | Waterfront |
Building
| BathroomTotal | 2 |
| BedroomsAboveGround | 2 |
| BedroomsTotal | 2 |
| Age | New Building |
| Amenities | Security/concierge, Exercise Centre, Party Room, Storage - Locker |
| BasementType | None |
| CoolingType | Central Air Conditioning |
| ExteriorFinish | Brick |
| FlooringType | Hardwood, Ceramic |
| HeatingFuel | Natural Gas |
| HeatingType | Forced Air |
| SizeInterior | 800 - 899 Sqft |
| Type | Apartment |
Parking
| Underground | |
| Garage |
Land
| Acreage | No |
| LandAmenities | Park, Public Transit |
Rooms
| Level | Type | Length | Width | Dimensions |
|---|---|---|---|---|
| Basement | Primary Bedroom | 3.5 m | 2.93 m | 3.5 m x 2.93 m |
| Ground Level | Dining Room | 4.91 m | 3.32 m | 4.91 m x 3.32 m |
| Ground Level | Kitchen | 3.96 m | 2.13 m | 3.96 m x 2.13 m |
| Ground Level | Bedroom 2 | 3.08 m | 2.74 m | 3.08 m x 2.74 m |
Mohit Dhingra
Broker
RE/MAX Crossroads Realty Inc.
208 - 8901 Woodbine Ave
Markham, Ontario L3R 9Y4
208 - 8901 Woodbine Ave
Markham, Ontario L3R 9Y4

