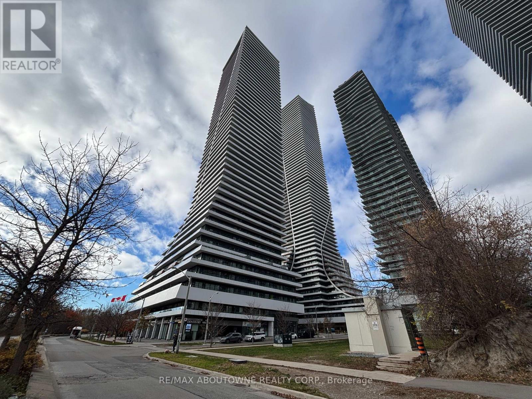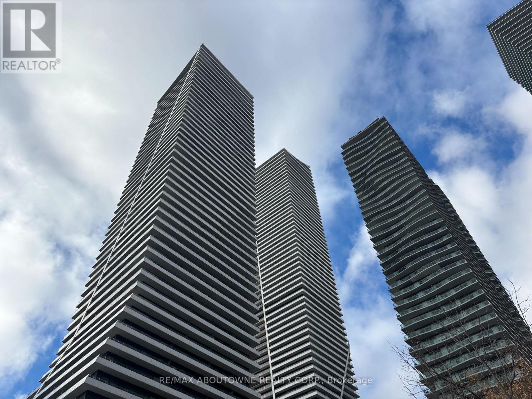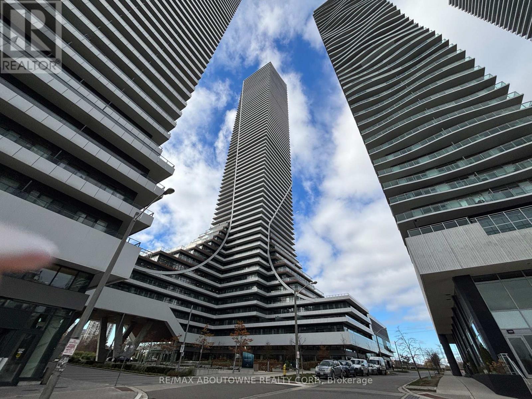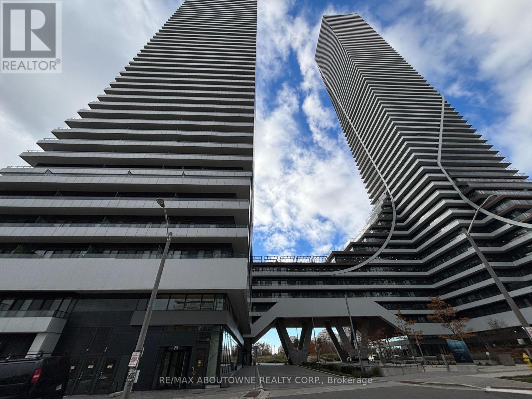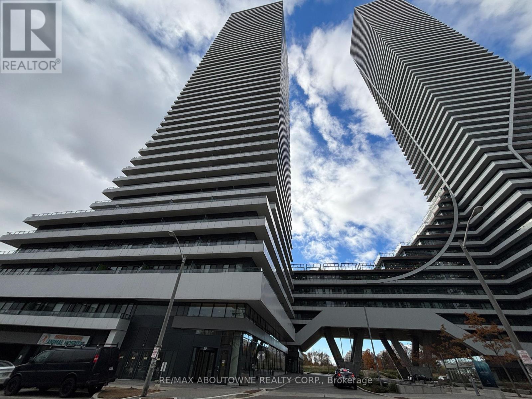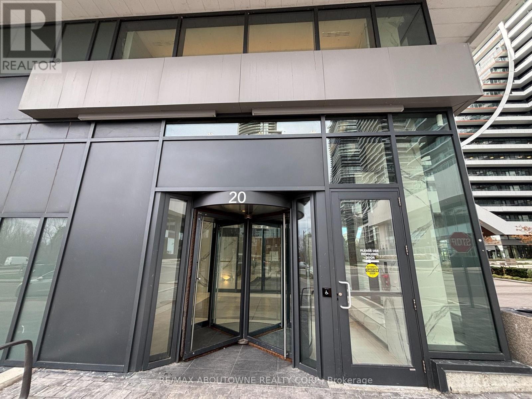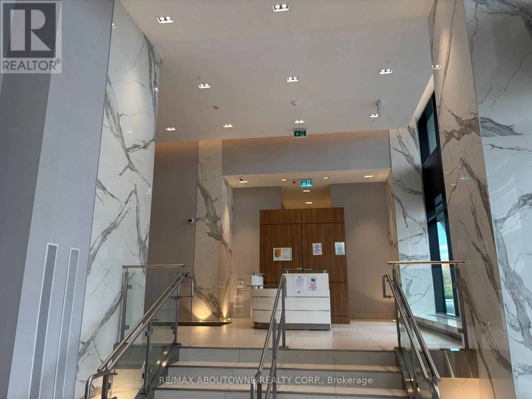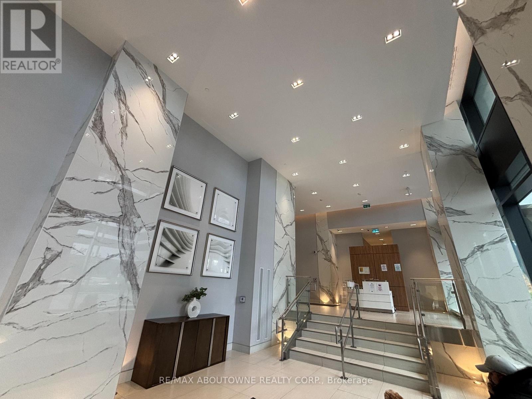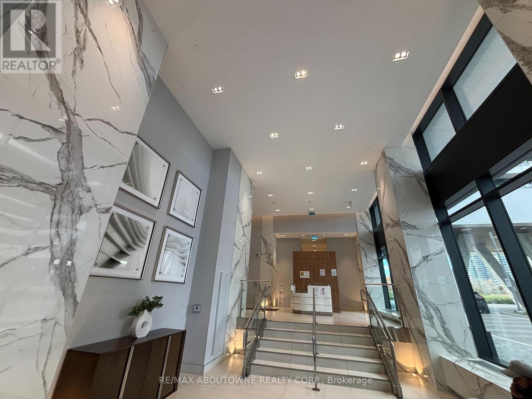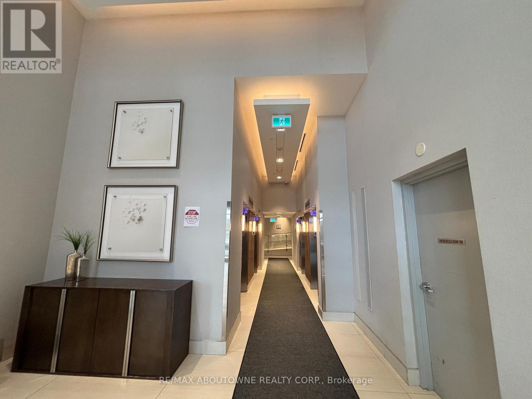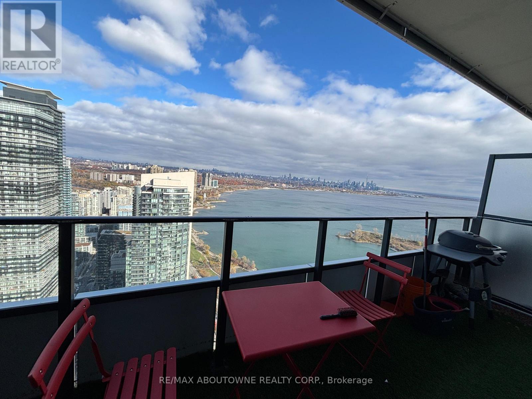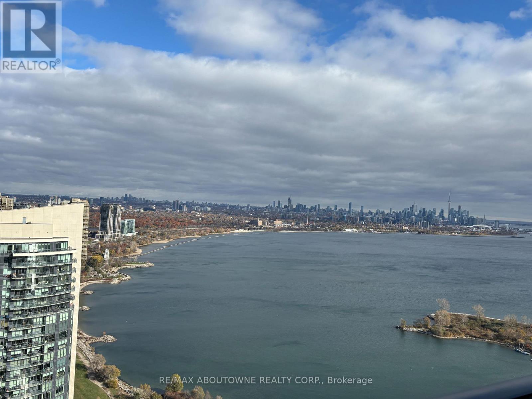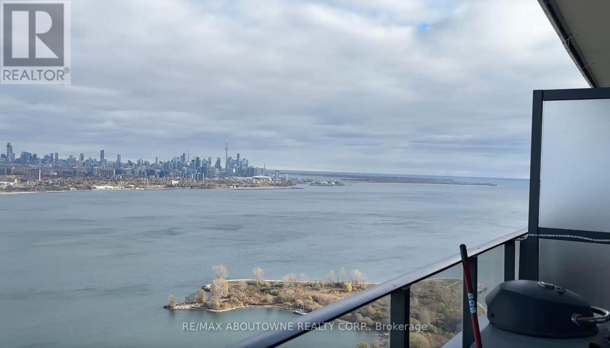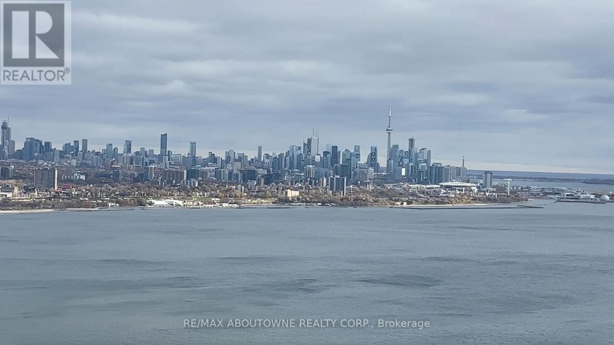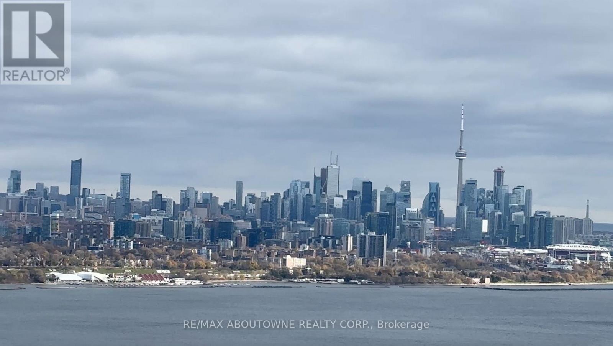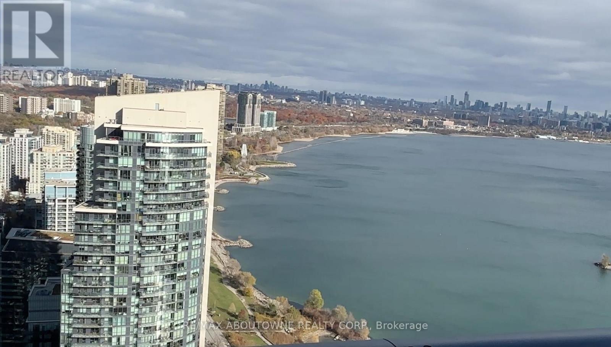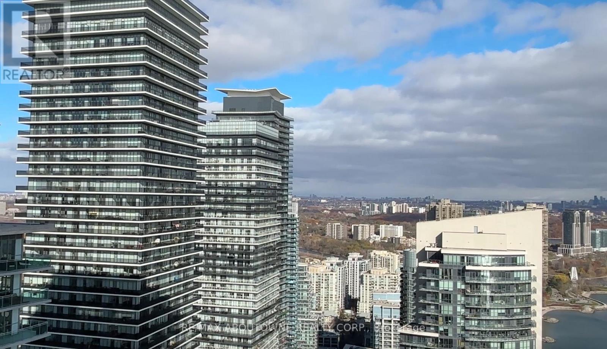4305 - 20 Shore Breeze Drive Toronto, Ontario M8V 0C7
2 Bedroom
1 Bathroom
500 - 599 sqft
Central Air Conditioning
Forced Air
$2,600 Monthly
Luxurious Waterfront lifestyle! Welcome To Eau Du Soleil. 559 Sqft unit with large Balcony, Functional Floor Plan With Spacious Living & Dining Room, Generous size Den, good size bedroom that fits queen size bed, with Toronto skyline and lake view. Resort Style Amenities, Salt Water Pool, Game Room, Lounge, Gym, Yoga, Party Room & Rooftop Deck Overlooking The City And Lake. Steps From The Lake, Bike Trails, Restaurants, public transit and just minutes from , Gardiner. 1 parking spot and 1 locker included in the rent. (id:60365)
Property Details
| MLS® Number | W12566146 |
| Property Type | Single Family |
| Community Name | Mimico |
| CommunityFeatures | Pets Allowed With Restrictions |
| Features | Balcony |
| ParkingSpaceTotal | 1 |
| ViewType | City View |
Building
| BathroomTotal | 1 |
| BedroomsAboveGround | 1 |
| BedroomsBelowGround | 1 |
| BedroomsTotal | 2 |
| Age | 6 To 10 Years |
| Amenities | Storage - Locker |
| BasementType | None |
| CoolingType | Central Air Conditioning |
| ExteriorFinish | Concrete |
| FlooringType | Laminate |
| HeatingFuel | Natural Gas |
| HeatingType | Forced Air |
| SizeInterior | 500 - 599 Sqft |
| Type | Apartment |
Parking
| Underground | |
| Garage |
Land
| AccessType | Public Road |
| Acreage | No |
Rooms
| Level | Type | Length | Width | Dimensions |
|---|---|---|---|---|
| Flat | Great Room | 6.59 m | 3.04 m | 6.59 m x 3.04 m |
| Flat | Kitchen | 6.59 m | 3.04 m | 6.59 m x 3.04 m |
| Flat | Bedroom | 2.9 m | 2.78 m | 2.9 m x 2.78 m |
| Flat | Den | 1.83 m | 2.09 m | 1.83 m x 2.09 m |
https://www.realtor.ca/real-estate/29126018/4305-20-shore-breeze-drive-toronto-mimico-mimico
Matilda Nestoroska
Broker
RE/MAX Aboutowne Realty Corp.
1235 North Service Rd W #100d
Oakville, Ontario L6M 3G5
1235 North Service Rd W #100d
Oakville, Ontario L6M 3G5

