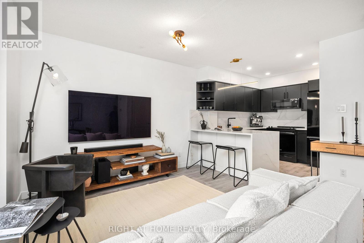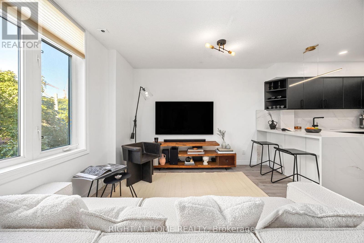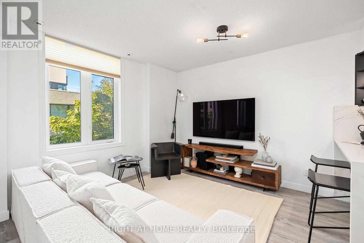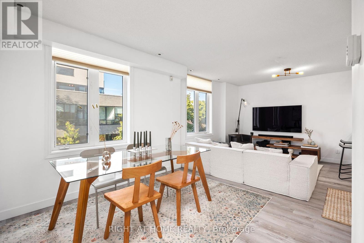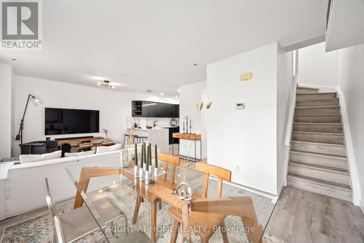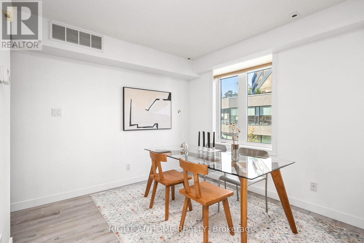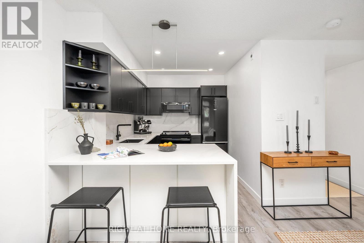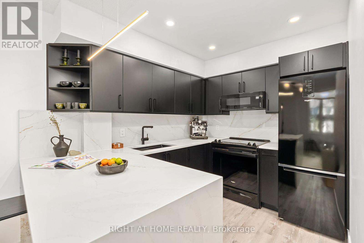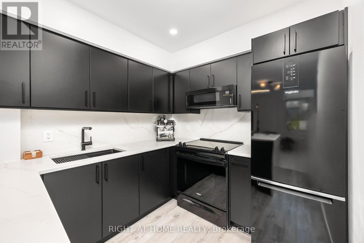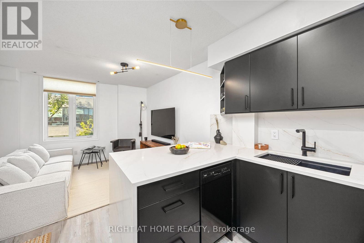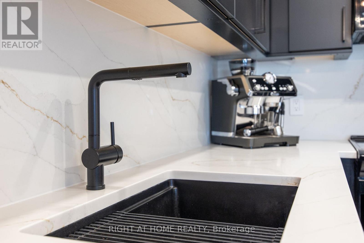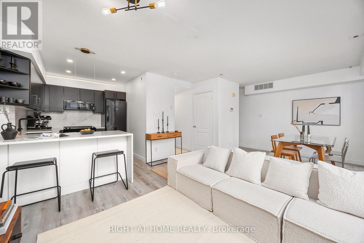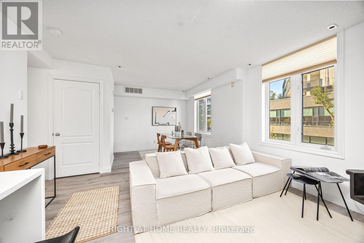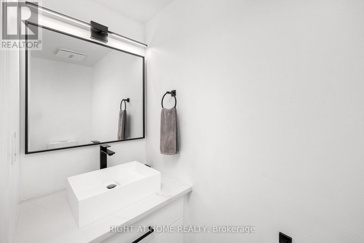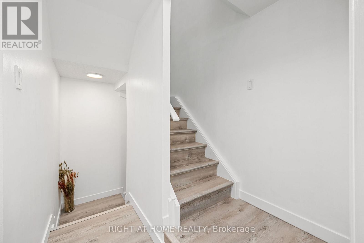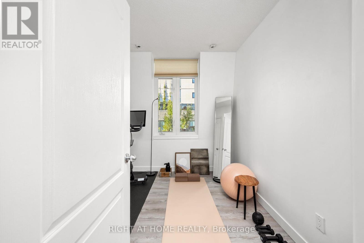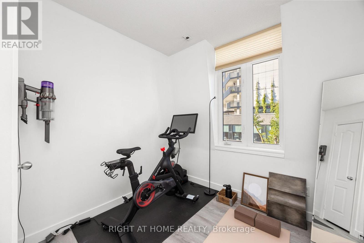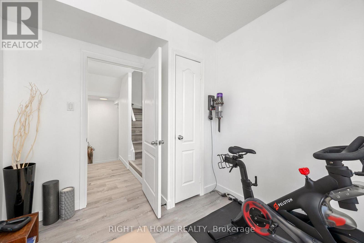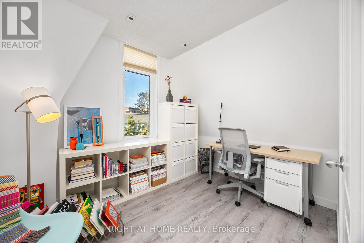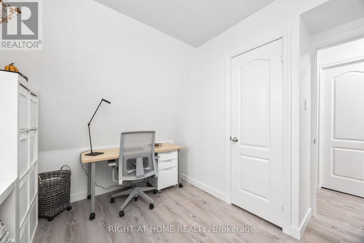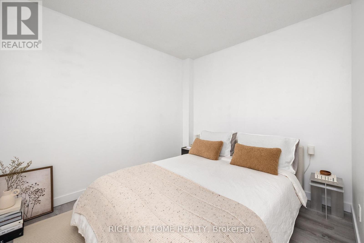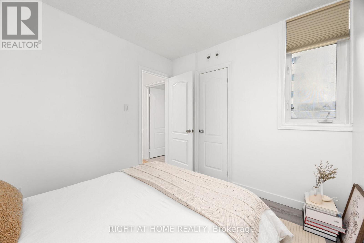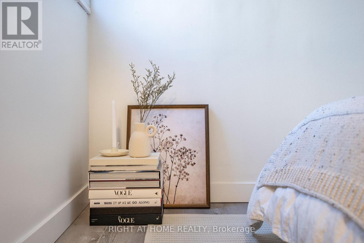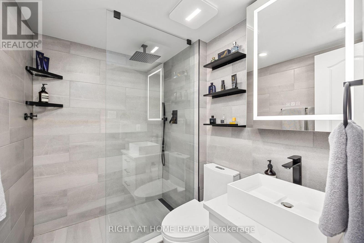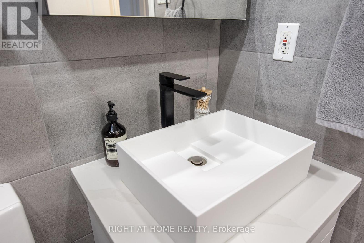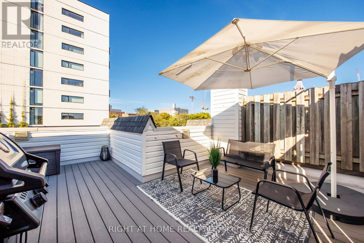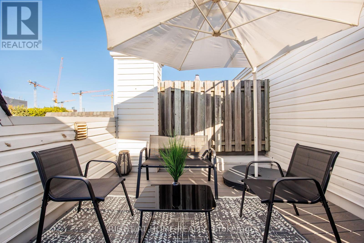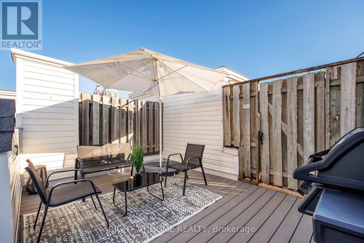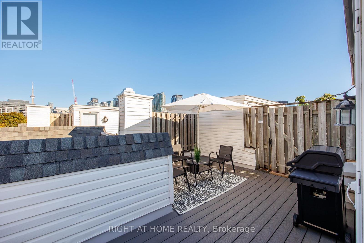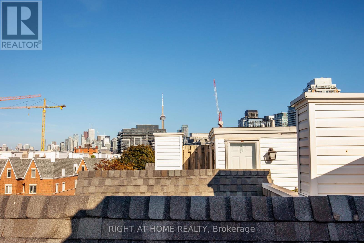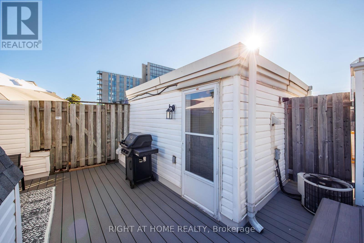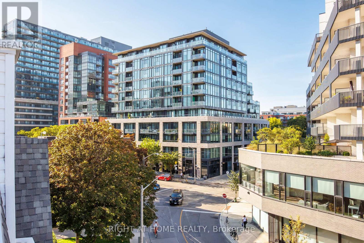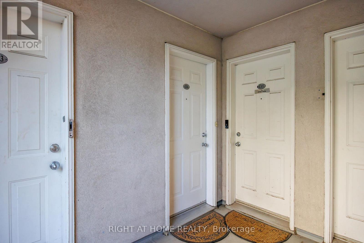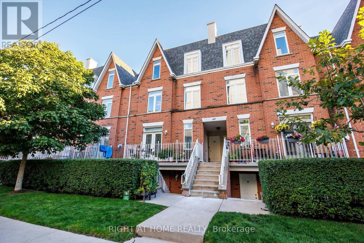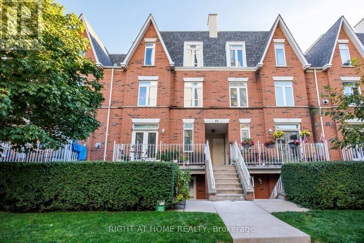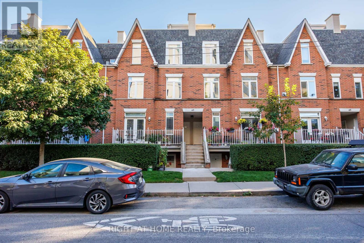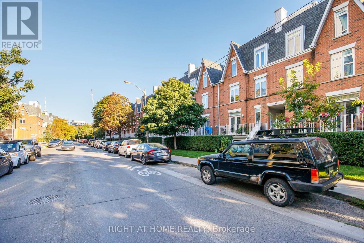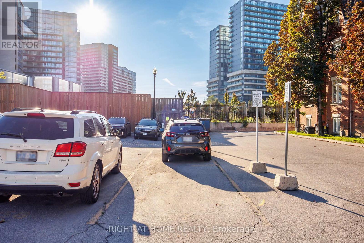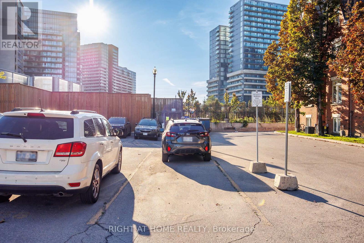4304 - 43 Sudbury Street Toronto, Ontario M6J 3W6
$999,000Maintenance, Heat, Water, Insurance, Common Area Maintenance, Electricity, Parking
$752.53 Monthly
Maintenance, Heat, Water, Insurance, Common Area Maintenance, Electricity, Parking
$752.53 MonthlyA showcase of modern design, this fully renovated 3-bedroom, 2-bathroom townhouse has been reimagined in 2024 with an eye for detail and style. The chef-inspired kitchen features sleek quartz countertops, a continuous backsplash, and black appliances that create a striking contrast against clean lines and open space. Bathrooms have been elevated to spa quality, including a hotel-inspired main bath with black fixtures, sophisticated tilework, and a calming aesthetic. New flooring (2024) runs seamlessly throughout, enhancing the flow of natural light and emphasizing the homes contemporary palette. The private rooftop terrace offers a perfect vantage point for iconic CN Tower views. Designed for both form and function, this home balances minimalist elegance with everyday livability. Private parking completes the package, ensuring convenience without compromise. A rare opportunity to own a thoughtfully curated residence that embodies a modern design ethos. (id:60365)
Property Details
| MLS® Number | C12408476 |
| Property Type | Single Family |
| Community Name | Niagara |
| AmenitiesNearBy | Park, Public Transit |
| CommunityFeatures | Pet Restrictions |
| Features | Carpet Free |
| ParkingSpaceTotal | 1 |
Building
| BathroomTotal | 2 |
| BedroomsAboveGround | 3 |
| BedroomsTotal | 3 |
| Appliances | Dishwasher, Dryer, Microwave, Range, Stove, Washer, Refrigerator |
| CoolingType | Central Air Conditioning |
| ExteriorFinish | Brick |
| FlooringType | Vinyl |
| HalfBathTotal | 1 |
| HeatingFuel | Natural Gas |
| HeatingType | Forced Air |
| SizeInterior | 1000 - 1199 Sqft |
| Type | Row / Townhouse |
Parking
| No Garage |
Land
| Acreage | No |
| LandAmenities | Park, Public Transit |
Rooms
| Level | Type | Length | Width | Dimensions |
|---|---|---|---|---|
| Second Level | Living Room | 6.4 m | 2.93 m | 6.4 m x 2.93 m |
| Second Level | Dining Room | 6.4 m | 2.93 m | 6.4 m x 2.93 m |
| Second Level | Kitchen | 3 m | 2.4 m | 3 m x 2.4 m |
| Third Level | Primary Bedroom | 3 m | 2.67 m | 3 m x 2.67 m |
| Third Level | Bedroom 2 | 3.1 m | 2.5 m | 3.1 m x 2.5 m |
| Third Level | Bedroom 3 | 2.9 m | 2.53 m | 2.9 m x 2.53 m |
https://www.realtor.ca/real-estate/28873526/4304-43-sudbury-street-toronto-niagara-niagara
Adrian Frai
Salesperson
1396 Don Mills Rd Unit B-121
Toronto, Ontario M3B 0A7

