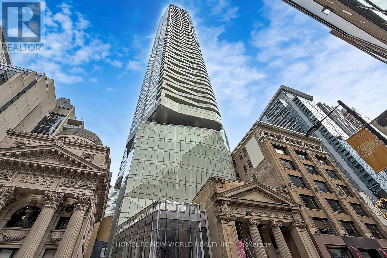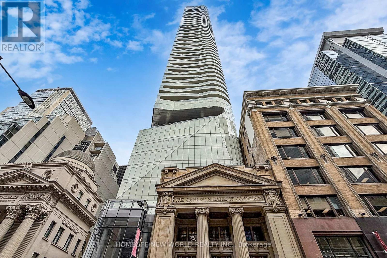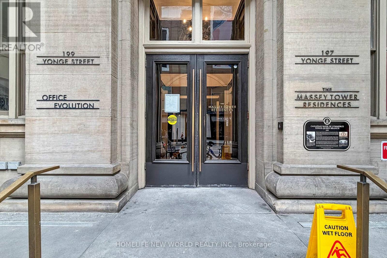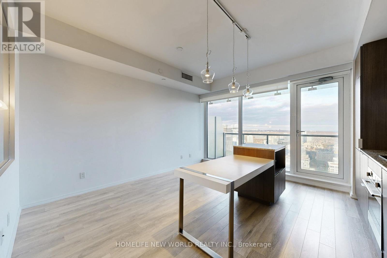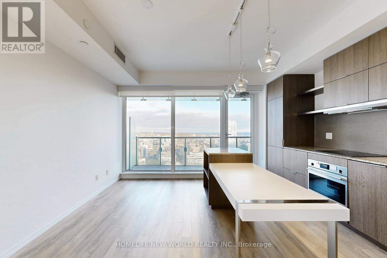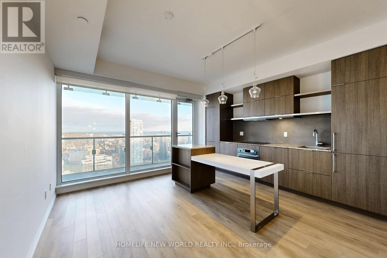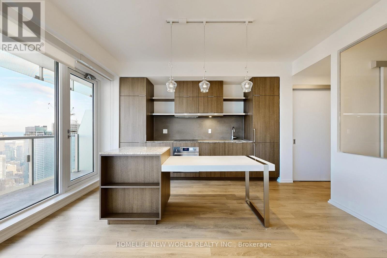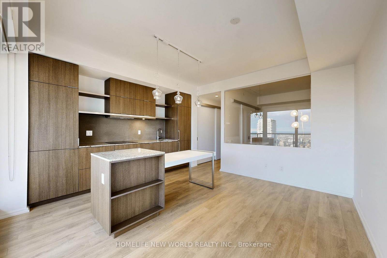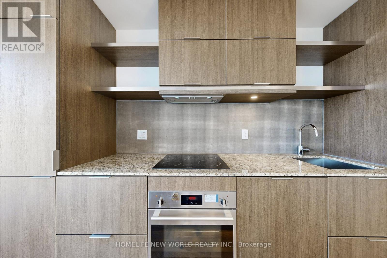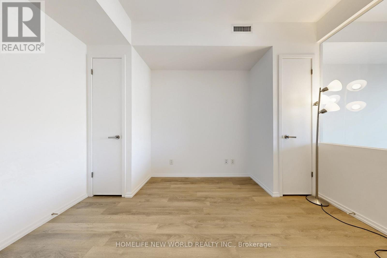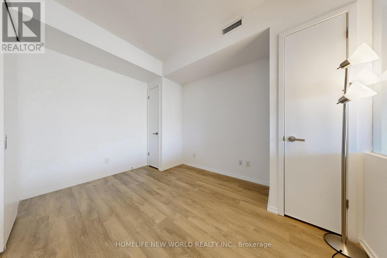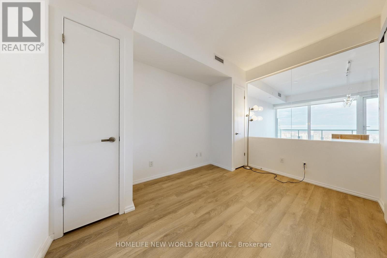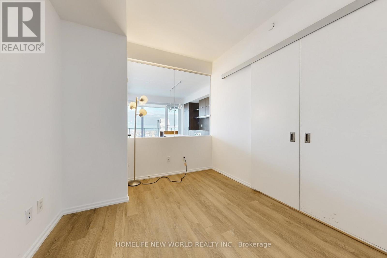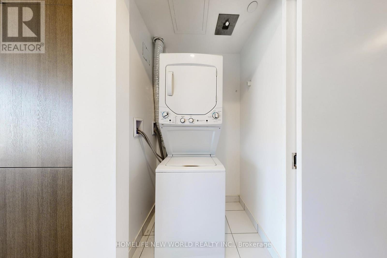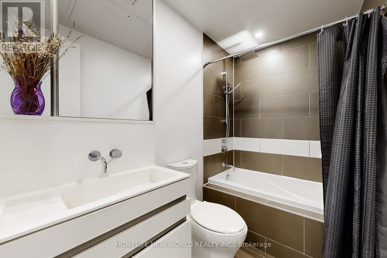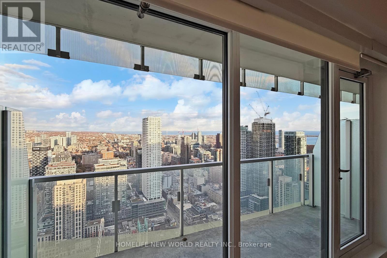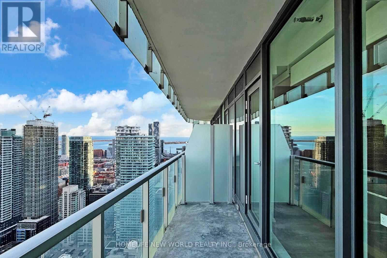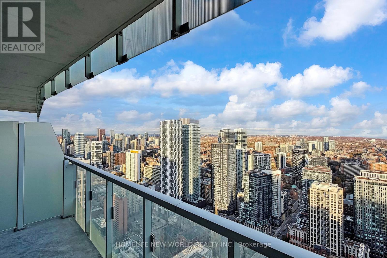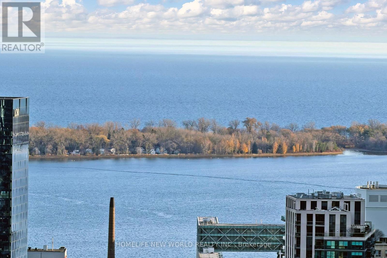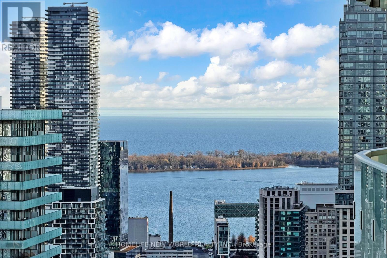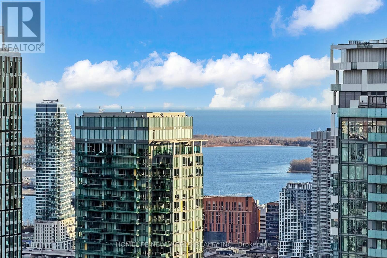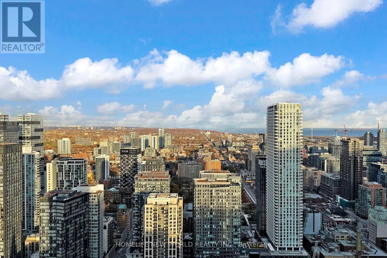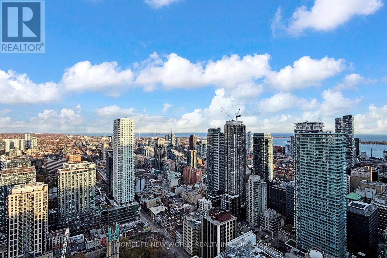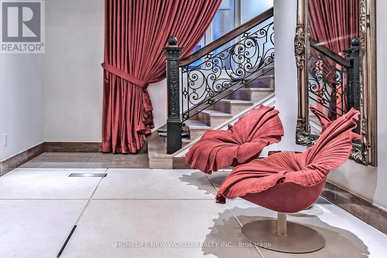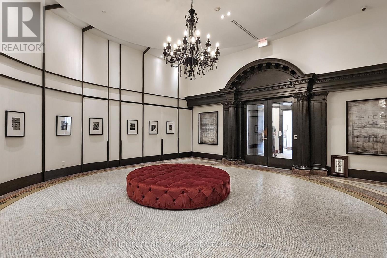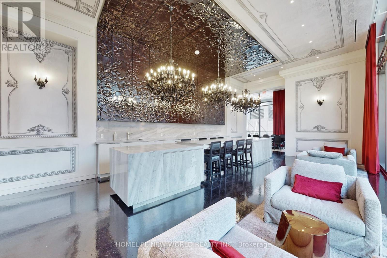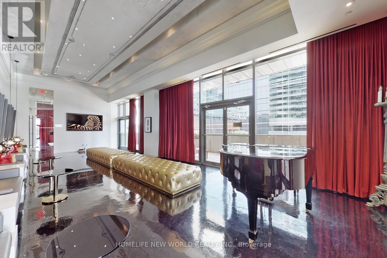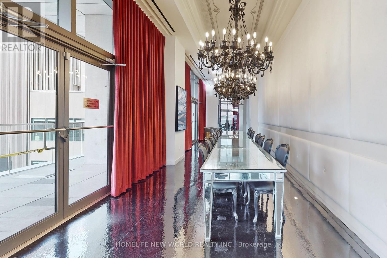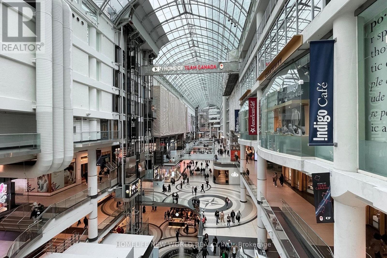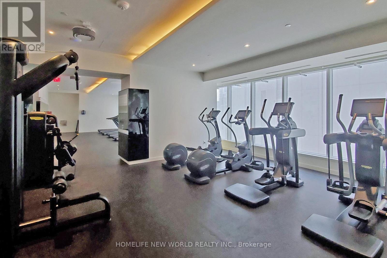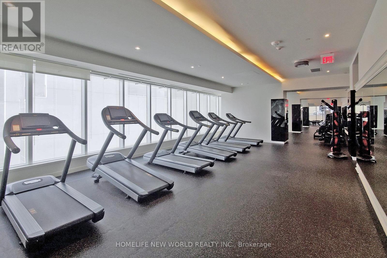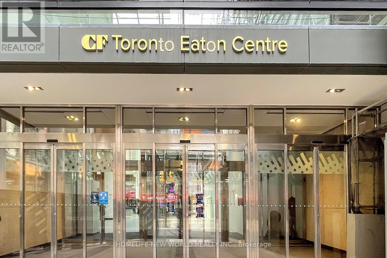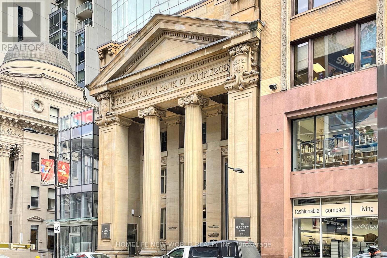4303 - 197 Yonge Street Toronto, Ontario M5B 1M4
$495,000Maintenance, Heat, Water, Insurance, Common Area Maintenance
$596.42 Monthly
Maintenance, Heat, Water, Insurance, Common Area Maintenance
$596.42 MonthlyAffordable Luxury Living in the Heart of Downtown Toronto! Freshly painted and ready to move in, this bright and spacious east-facing suite offers 559 sq ft of smartly designed living space plus a large private balcony with breathtaking, unobstructed city and lake views.The functional one-bedroom layout features floor-to-ceiling windows that fill the home with natural light throughout the day. The contemporary kitchen boasts granite countertops, ceramic backsplash, and built-in stainless steel appliances.Residents enjoy access to an impressive selection of premium amenities, including a fitness centre, steam room, sauna, cocktail lounge, piano bar with terrace, guest suites, and more. Perfectly located across from the Eaton Centre and just steps to Queen Subway Station, this address offers unmatched convenience for shopping, dining, entertainment, and transit. With a 100 Walk Score and easy access to major highways, this is an ideal home for first-time buyers, young professionals, or couples seeking luxury urban living in Toronto's most vibrant neighbourhood. A must-see! (id:60365)
Property Details
| MLS® Number | C12558108 |
| Property Type | Single Family |
| Community Name | Church-Yonge Corridor |
| CommunityFeatures | Pets Allowed With Restrictions |
| Features | Balcony, Carpet Free, In Suite Laundry |
Building
| BathroomTotal | 1 |
| BedroomsAboveGround | 1 |
| BedroomsTotal | 1 |
| Age | 6 To 10 Years |
| Amenities | Storage - Locker |
| Appliances | Range, Cooktop, Dishwasher, Dryer, Hood Fan, Oven, Washer, Window Coverings, Refrigerator |
| BasementType | None |
| CoolingType | Central Air Conditioning |
| ExteriorFinish | Concrete |
| FlooringType | Laminate |
| HeatingFuel | Natural Gas |
| HeatingType | Forced Air |
| SizeInterior | 500 - 599 Sqft |
| Type | Apartment |
Parking
| No Garage |
Land
| Acreage | No |
Rooms
| Level | Type | Length | Width | Dimensions |
|---|---|---|---|---|
| Flat | Living Room | 4.37 m | 4.27 m | 4.37 m x 4.27 m |
| Flat | Dining Room | 4.37 m | 4.27 m | 4.37 m x 4.27 m |
| Flat | Kitchen | 4.37 m | 4.27 m | 4.37 m x 4.27 m |
| Flat | Bedroom | 3.63 m | 2.77 m | 3.63 m x 2.77 m |
Catherine Chen
Salesperson
201 Consumers Rd., Ste. 205
Toronto, Ontario M2J 4G8
Joy Cai
Salesperson
201 Consumers Rd., Ste. 205
Toronto, Ontario M2J 4G8

