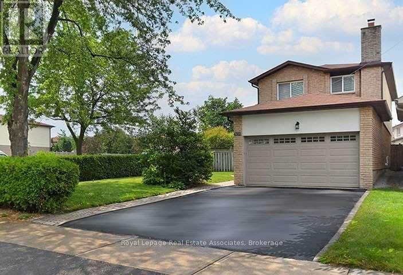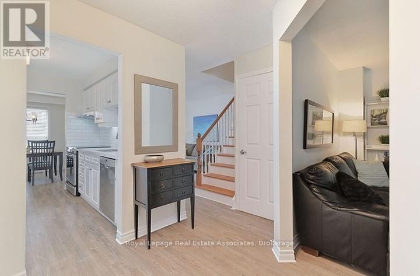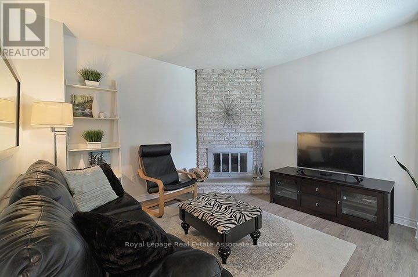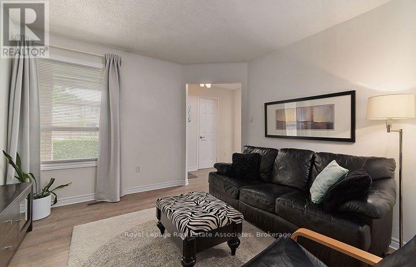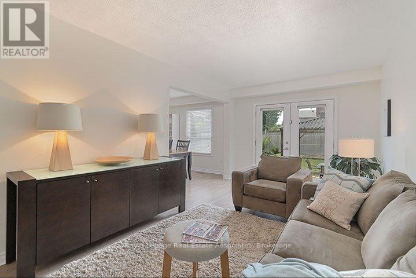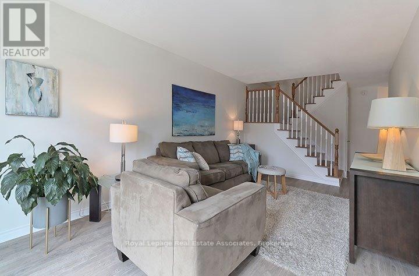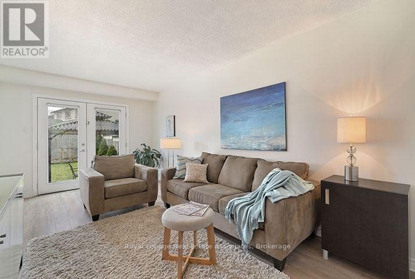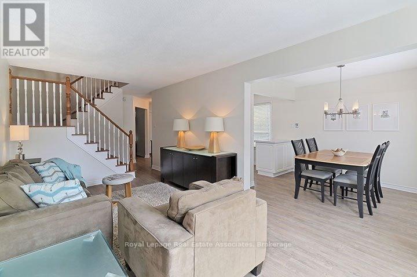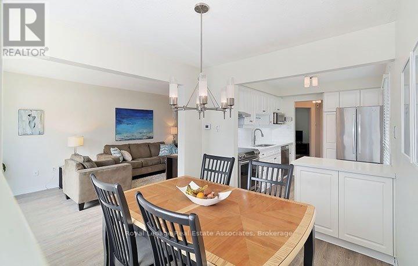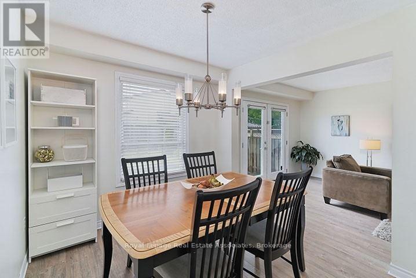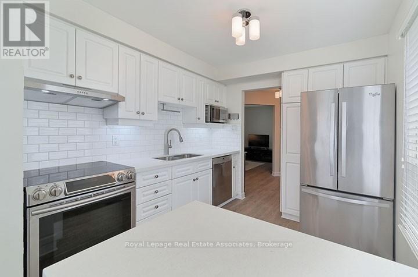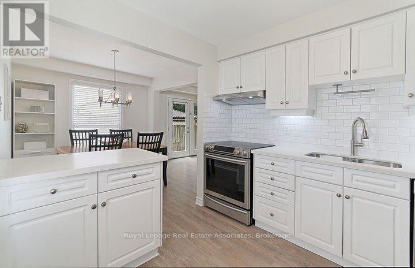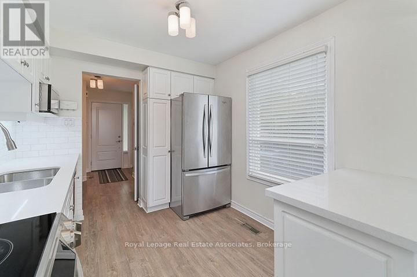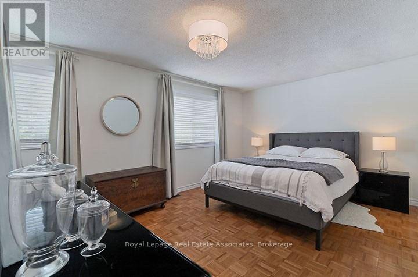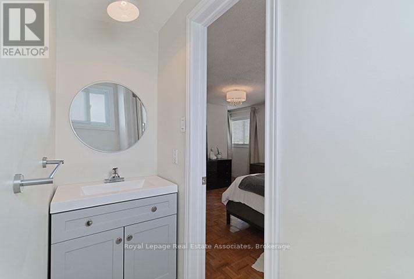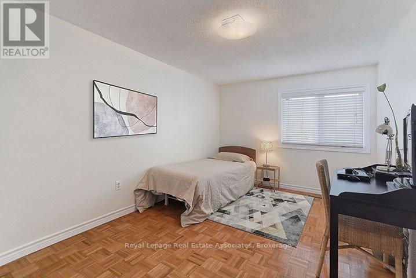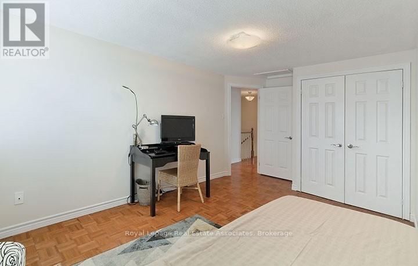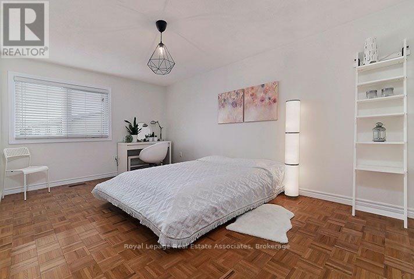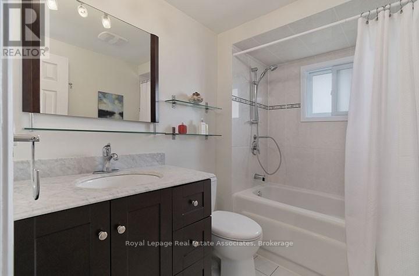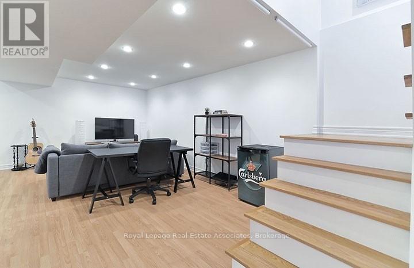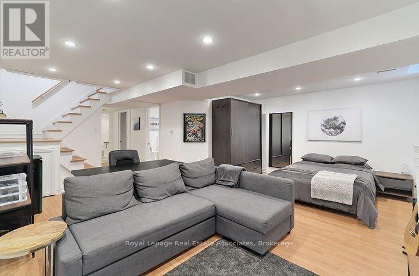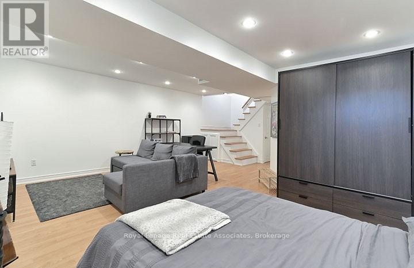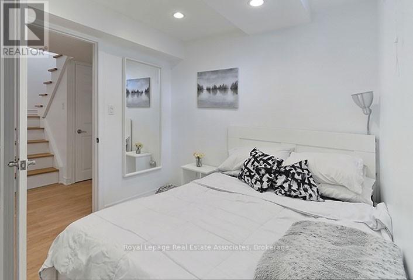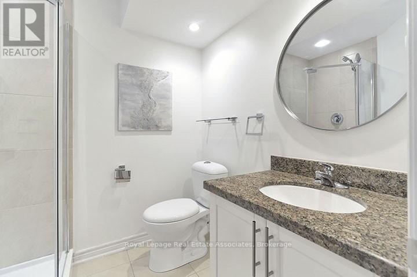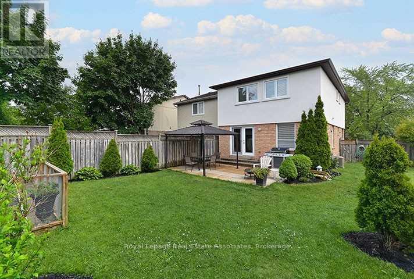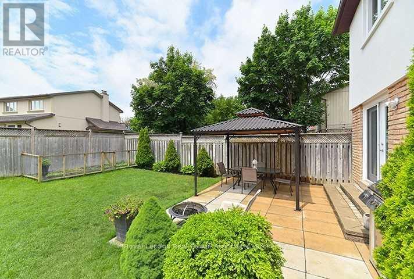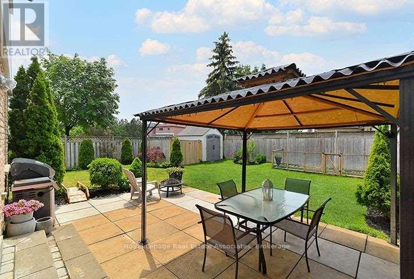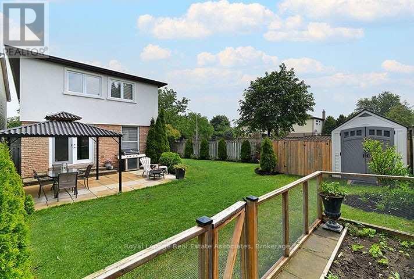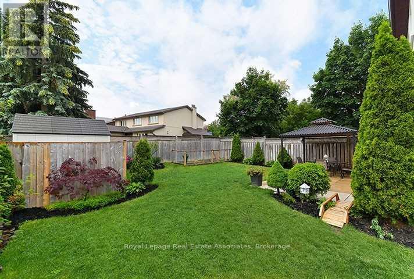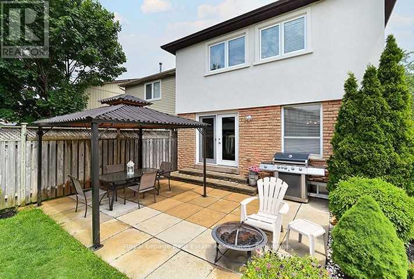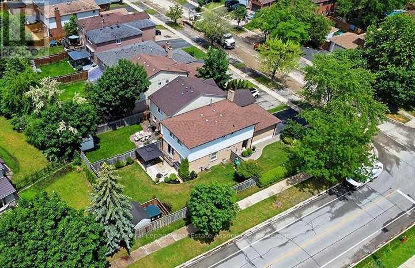4302 Shelby Crescent Mississauga, Ontario L4W 3T3
$4,300 Monthly
Welcome to 4302 Shelby Crescent-an exceptional opportunity to lease a beautifully maintained detached home in Mississauga's highly sought-after Rathwood community! Perfectly located on a quiet, family-friendly crescent, this spacious residence offers the ideal combination of comfort, style, and convenience. Enjoy easy access to top-rated schools, major highways (401/403/427/QEW), public transit, close to Etobicoke border, minutes from Square One shopping centre, local parks, and the airport-making this one of Mississauga's most desirable neighbourhoods for families and professionals alike. This home features a large corner lot with impressive curb appeal, mature landscaping, and a private fenced yard-perfect for entertaining or relaxing outdoors. Inside, you'll find an open-concept main floor with bright principal rooms and an updated kitchen with quality finishes and plenty of storage. The adjoining dining and living areas overlook the backyard, creating a warm and inviting flow ideal for both everyday living and hosting. A separate family room offers additional space for gatherings or quiet evenings at home. Upstairs, three generous bedrooms provide ample comfort, while the fully finished basement includes an additional bedroom and bath-ideal for guests, in-laws, or a home office setup. The home has been meticulously cared for and offers many great memories for future tenants. For added convenience, a shorter rental term is available! Don't miss this opportunity to live in this great home! ** This is a linked property.** (id:60365)
Property Details
| MLS® Number | W12501880 |
| Property Type | Single Family |
| Community Name | Rathwood |
| AmenitiesNearBy | Park |
| EquipmentType | Water Heater |
| ParkingSpaceTotal | 4 |
| RentalEquipmentType | Water Heater |
Building
| BathroomTotal | 4 |
| BedroomsAboveGround | 3 |
| BedroomsBelowGround | 1 |
| BedroomsTotal | 4 |
| Appliances | Dishwasher, Dryer, Garage Door Opener, Hood Fan, Stove, Washer, Window Coverings, Refrigerator |
| BasementDevelopment | Finished |
| BasementType | N/a (finished) |
| ConstructionStyleAttachment | Detached |
| CoolingType | Central Air Conditioning |
| ExteriorFinish | Brick, Stucco |
| FireplacePresent | Yes |
| FlooringType | Laminate, Parquet |
| FoundationType | Brick |
| HalfBathTotal | 2 |
| HeatingFuel | Natural Gas |
| HeatingType | Forced Air |
| StoriesTotal | 2 |
| SizeInterior | 1500 - 2000 Sqft |
| Type | House |
| UtilityWater | Municipal Water |
Parking
| Attached Garage | |
| Garage |
Land
| Acreage | No |
| FenceType | Fenced Yard |
| LandAmenities | Park |
| Sewer | Sanitary Sewer |
Rooms
| Level | Type | Length | Width | Dimensions |
|---|---|---|---|---|
| Second Level | Primary Bedroom | 4.45 m | 3.64 m | 4.45 m x 3.64 m |
| Second Level | Bedroom 2 | 4.88 m | 3.16 m | 4.88 m x 3.16 m |
| Second Level | Bedroom 3 | 4.92 m | 3.16 m | 4.92 m x 3.16 m |
| Basement | Recreational, Games Room | 5.38 m | 3.21 m | 5.38 m x 3.21 m |
| Basement | Bedroom | 2.66 m | 2.44 m | 2.66 m x 2.44 m |
| Main Level | Living Room | 5.46 m | 3.05 m | 5.46 m x 3.05 m |
| Main Level | Dining Room | 3.03 m | 2.72 m | 3.03 m x 2.72 m |
| Main Level | Kitchen | 2.96 m | 2.68 m | 2.96 m x 2.68 m |
| Main Level | Family Room | 3.88 m | 3.62 m | 3.88 m x 3.62 m |
https://www.realtor.ca/real-estate/29059514/4302-shelby-crescent-mississauga-rathwood-rathwood
Susi Kostyniuk
Broker
1939 Ironoak Way #101
Oakville, Ontario L6H 3V8

