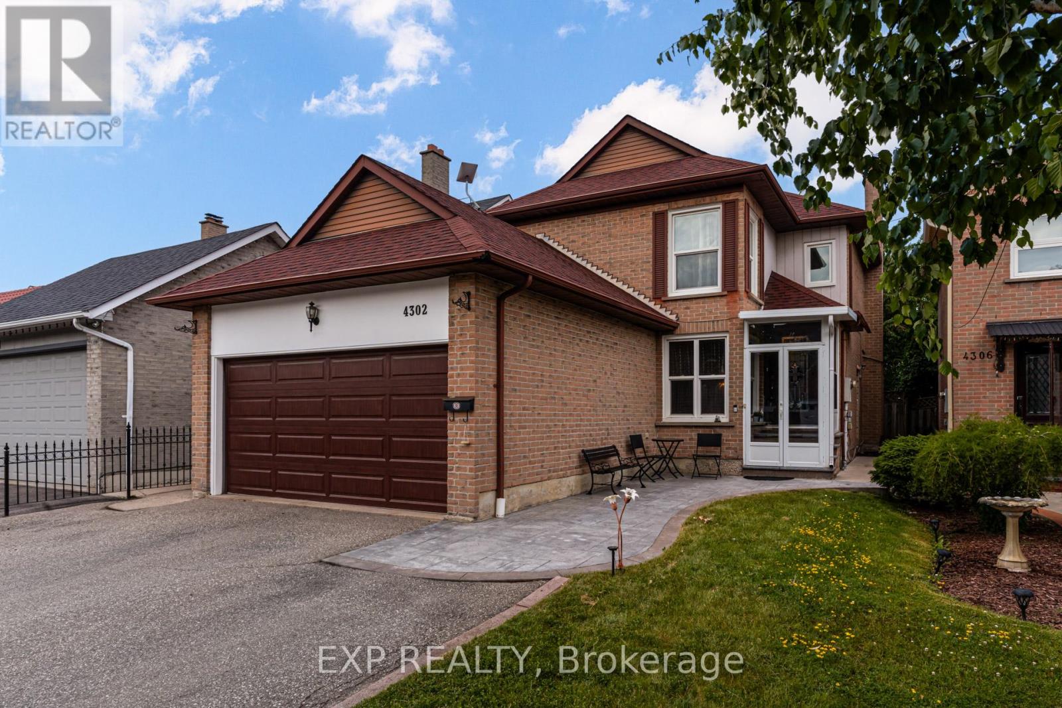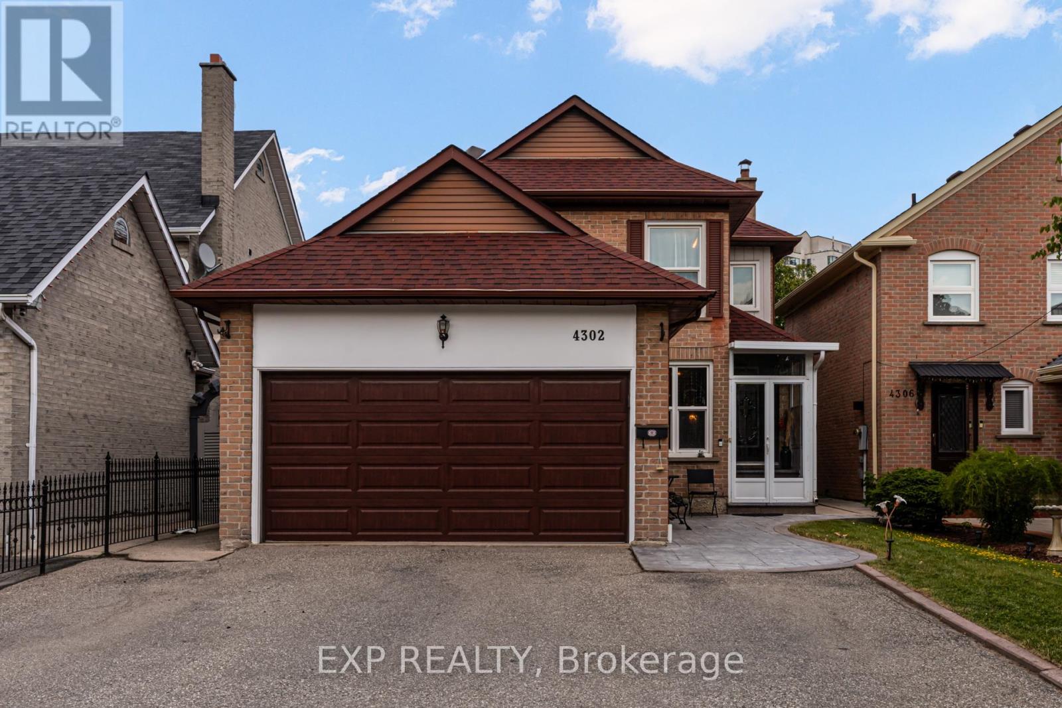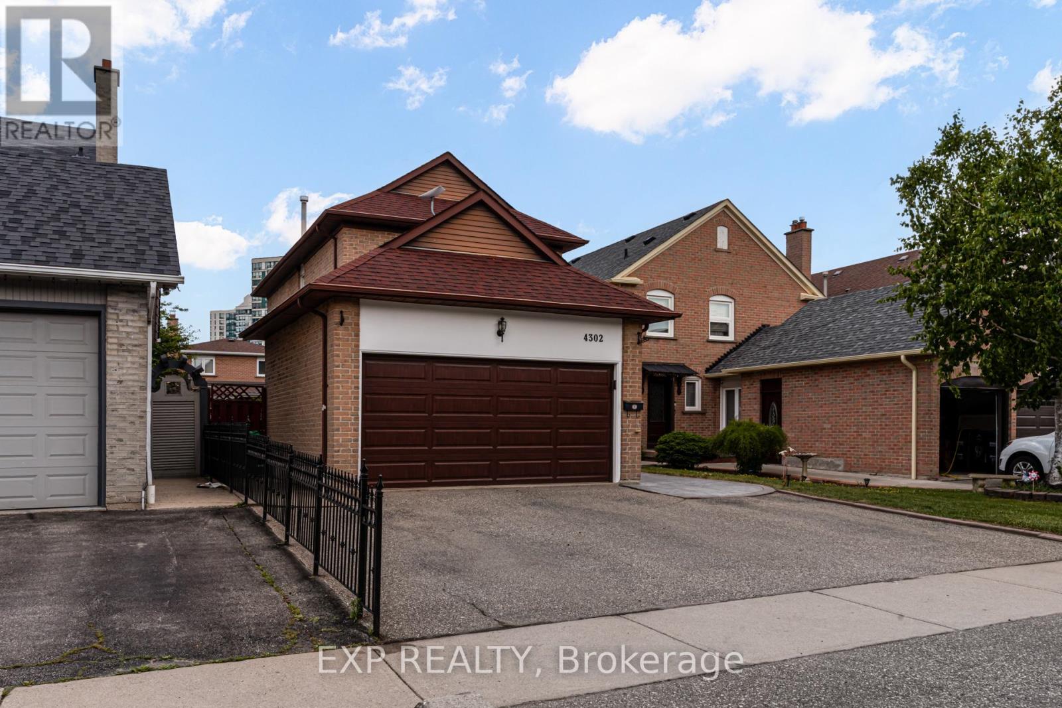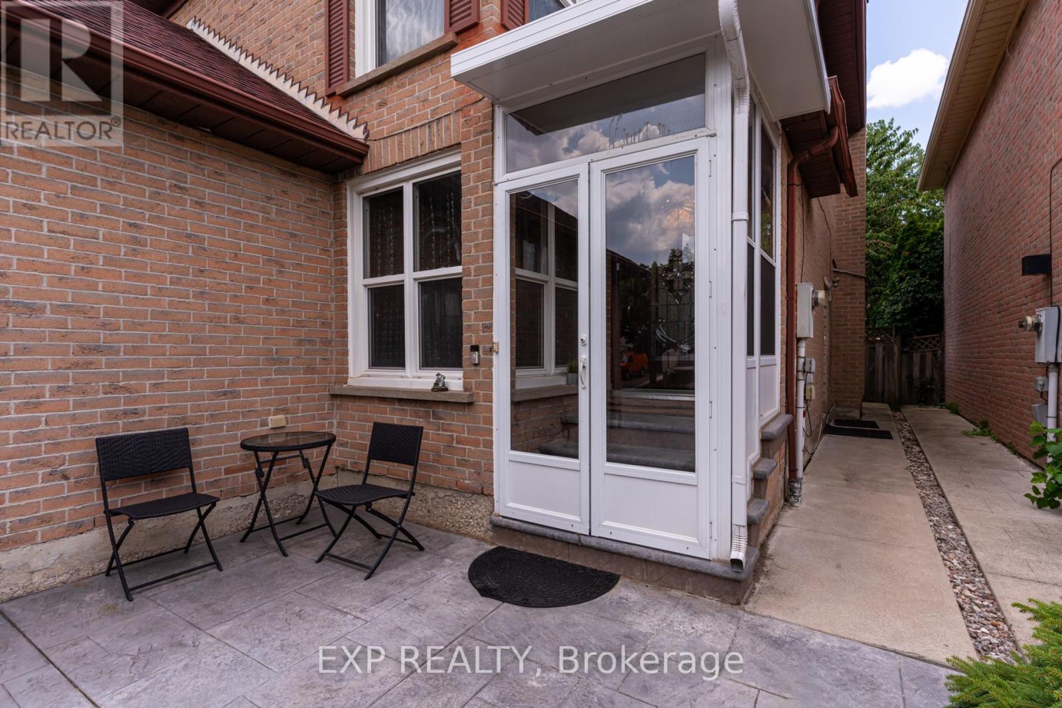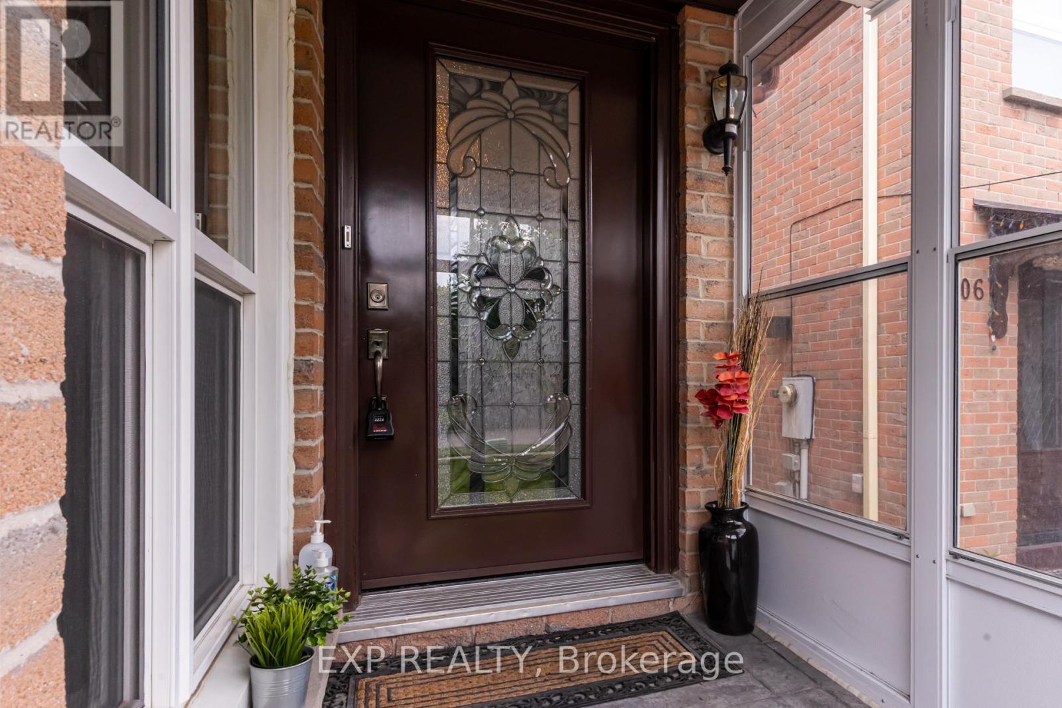4302 Mayflower Drive Mississauga, Ontario L5R 1T7
$1,199,900
Welcome to 4302 Mayflower Drive, a spacious and well-maintained 3+2 bedroom detached home nestled on a quiet, family-friendly street in the heart of Mississauga, near Eglinton and Hurontario. This thoughtfully designed home features hardwood flooring on the main level, a separate living and dining area, and a cozy family room with a wood-burning fireplace perfect for entertaining or relaxing. The updated kitchen boasts ceramic flooring and walks out to a private, fenced backyard complete with a mature cherry tree. Upstairs, you'll find three generously sized bedrooms, including a primary retreat with a large closet and a 3-piece ensuite. The fully finished basement features a separate side entrance, two bedrooms, two 3-piece ensuite bathrooms, and a second kitchen ideal for extended family, guests, or in-law suite/income potential. One of the bedrooms includes concealed kitchenette rough-ins, offering future flexibility as a self-contained studio. The garage also includes a rough-in for a future bathroom. Enjoy parking for up to 6 vehicles with a double car garage and a 4-car driveway. Located minutes from top-rated schools, Square One, parks, transit, and highways 403/401this home offers comfort, functionality, and incredible convenience. (id:60365)
Property Details
| MLS® Number | W12272761 |
| Property Type | Single Family |
| Community Name | Hurontario |
| AmenitiesNearBy | Public Transit, Schools, Park |
| CommunityFeatures | Community Centre |
| Features | Guest Suite, In-law Suite |
| ParkingSpaceTotal | 6 |
| Structure | Deck, Patio(s), Shed |
Building
| BathroomTotal | 5 |
| BedroomsAboveGround | 3 |
| BedroomsBelowGround | 2 |
| BedroomsTotal | 5 |
| Age | 31 To 50 Years |
| Amenities | Fireplace(s) |
| Appliances | Garage Door Opener Remote(s), Water Meter, Water Heater, Dishwasher, Dryer, Garage Door Opener, Hood Fan, Stove, Washer, Window Coverings, Refrigerator |
| BasementDevelopment | Finished |
| BasementFeatures | Separate Entrance |
| BasementType | N/a (finished) |
| ConstructionStyleAttachment | Detached |
| CoolingType | Central Air Conditioning |
| ExteriorFinish | Brick |
| FireplacePresent | Yes |
| FireplaceTotal | 1 |
| FlooringType | Hardwood, Laminate, Ceramic, Carpeted |
| FoundationType | Poured Concrete |
| HalfBathTotal | 1 |
| HeatingFuel | Natural Gas |
| HeatingType | Forced Air |
| StoriesTotal | 2 |
| SizeInterior | 1500 - 2000 Sqft |
| Type | House |
| UtilityWater | Municipal Water |
Parking
| Attached Garage | |
| Garage |
Land
| Acreage | No |
| FenceType | Fenced Yard |
| LandAmenities | Public Transit, Schools, Park |
| Sewer | Sanitary Sewer |
| SizeDepth | 114 Ft ,9 In |
| SizeFrontage | 36 Ft ,1 In |
| SizeIrregular | 36.1 X 114.8 Ft |
| SizeTotalText | 36.1 X 114.8 Ft |
| ZoningDescription | R5 |
Rooms
| Level | Type | Length | Width | Dimensions |
|---|---|---|---|---|
| Second Level | Primary Bedroom | 4.4 m | 3.66 m | 4.4 m x 3.66 m |
| Second Level | Bedroom 2 | 3.28 m | 3.81 m | 3.28 m x 3.81 m |
| Second Level | Bedroom 3 | 3.22 m | 3.38 m | 3.22 m x 3.38 m |
| Lower Level | Office | 2.29 m | 2.98 m | 2.29 m x 2.98 m |
| Lower Level | Recreational, Games Room | 2.6 m | 4.06 m | 2.6 m x 4.06 m |
| Lower Level | Kitchen | Measurements not available | ||
| Lower Level | Bedroom 4 | 3.19 m | 2.61 m | 3.19 m x 2.61 m |
| Lower Level | Bedroom 5 | 4.22 m | 3.68 m | 4.22 m x 3.68 m |
| Main Level | Living Room | 5.1 m | 3.55 m | 5.1 m x 3.55 m |
| Main Level | Dining Room | 3.28 m | 2.95 m | 3.28 m x 2.95 m |
| Main Level | Kitchen | 3.02 m | 2.74 m | 3.02 m x 2.74 m |
| Main Level | Family Room | 3.48 m | 4.05 m | 3.48 m x 4.05 m |
https://www.realtor.ca/real-estate/28580194/4302-mayflower-drive-mississauga-hurontario-hurontario
Hassan Naeem
Salesperson
4711 Yonge St 10th Flr, 106430
Toronto, Ontario M2N 6K8

