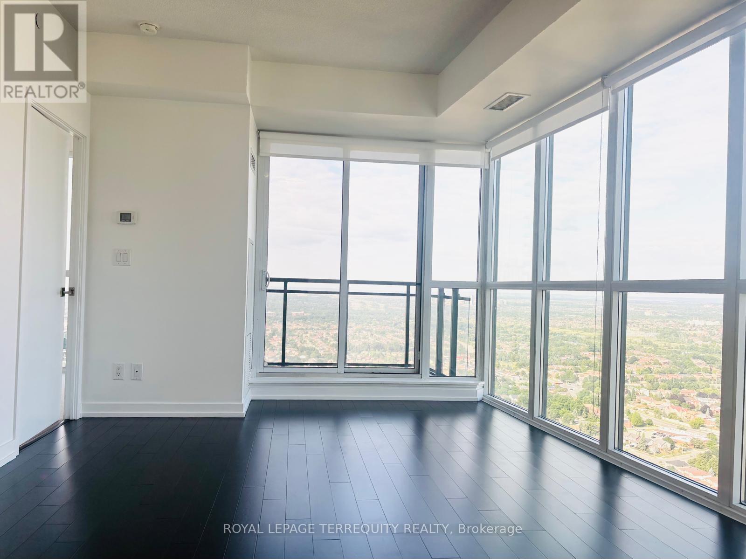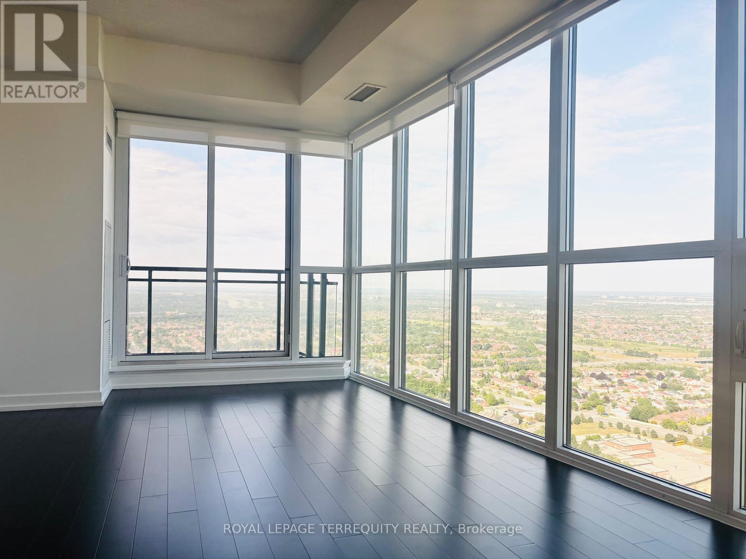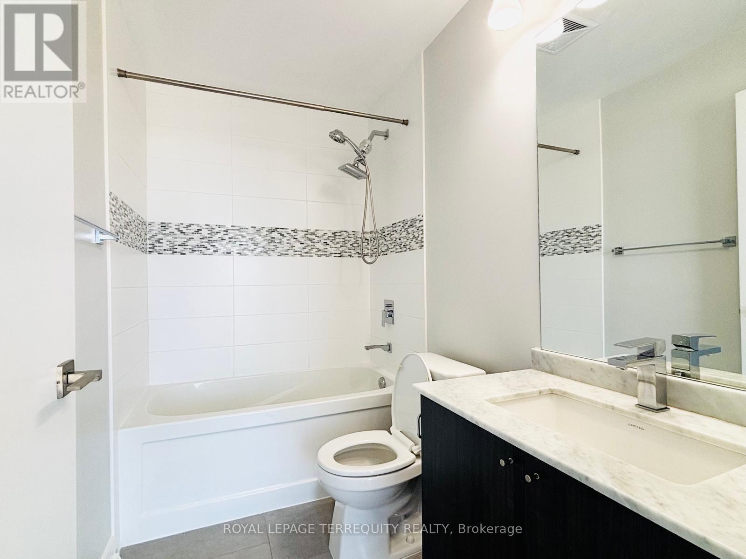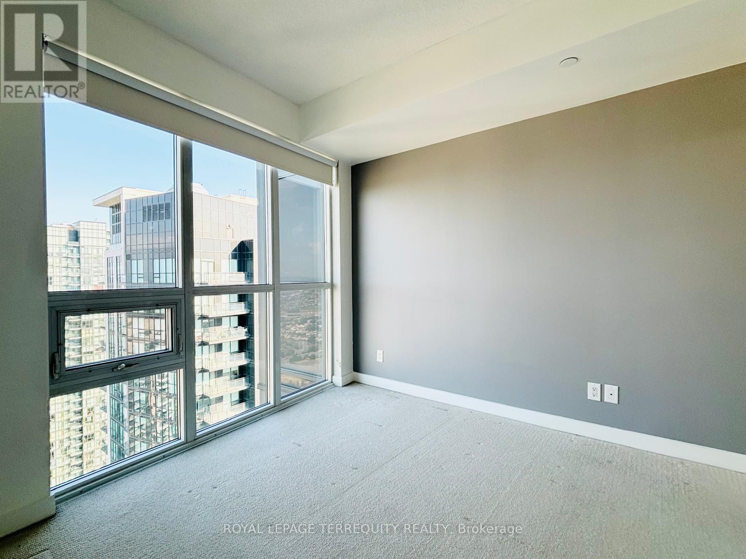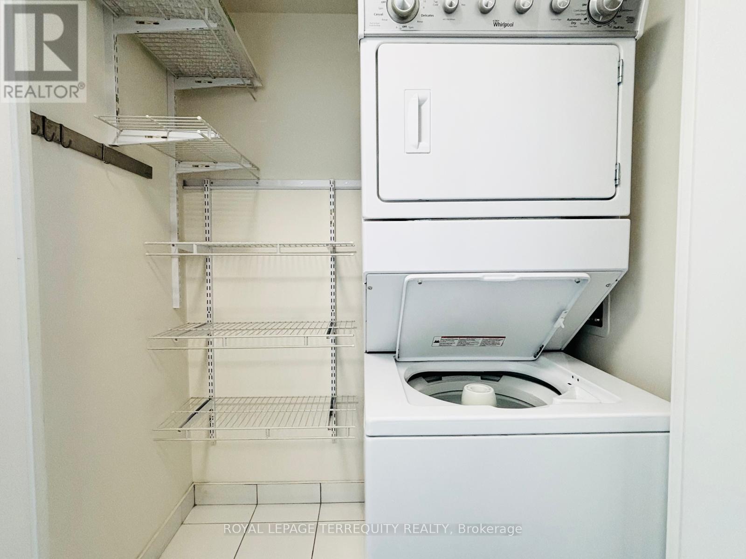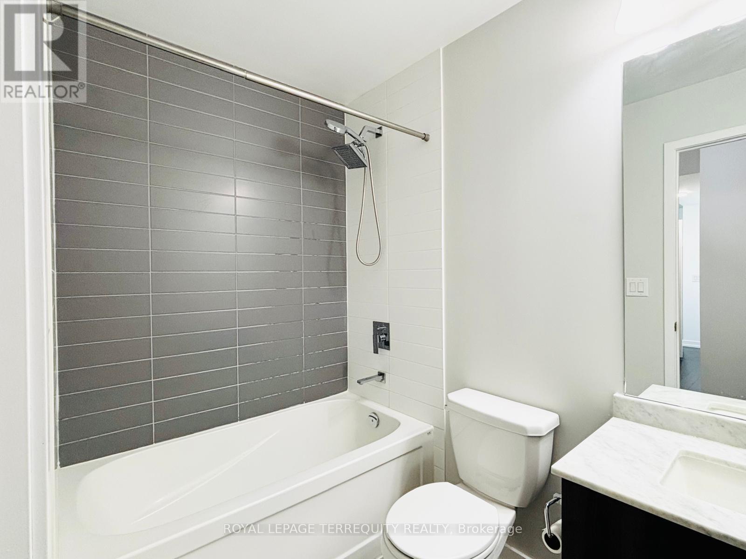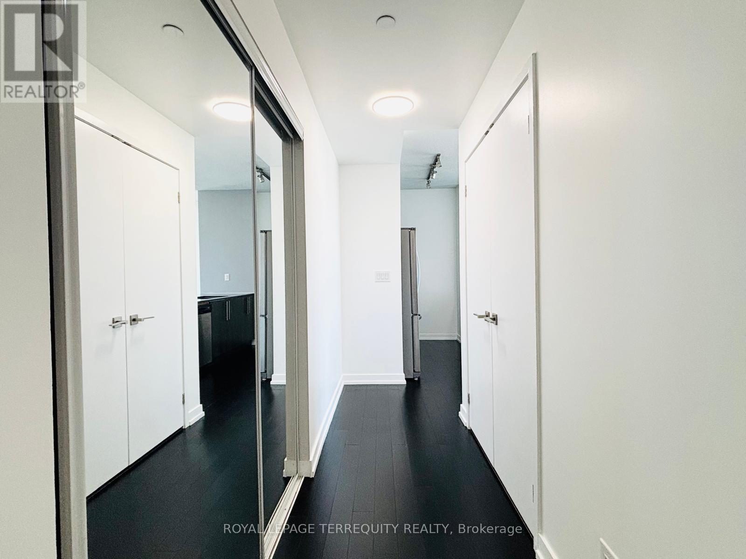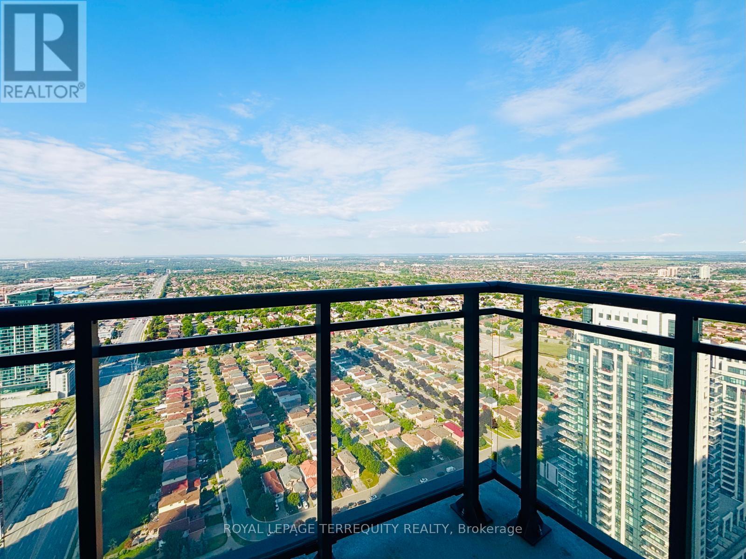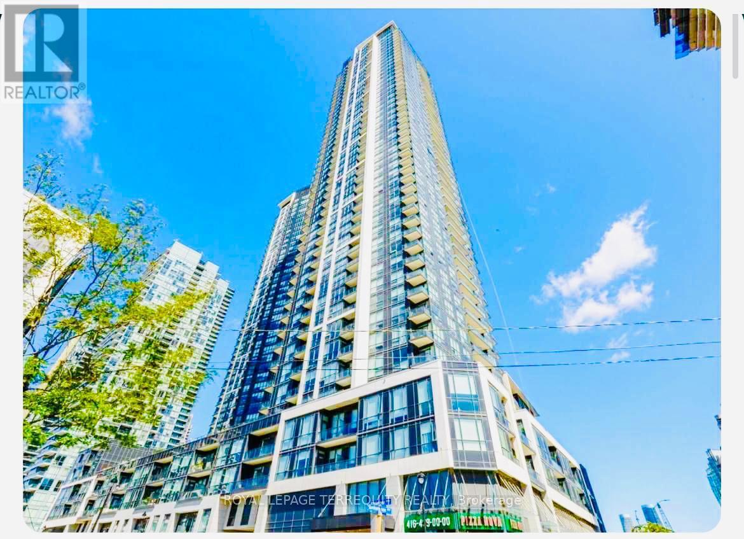4302 - 4011 Brickstone Mews Mississauga, Ontario L5B 0J7
$2,950 Monthly
Welcome to this stunning Corner Suite in the Heart of Mississauga! Beautiful 2 bed, 2 bath condo with unobstructed panoramic views and incredible natural light. Upgraded, freshly painted, and featuring 9' ceilings, floor-to-ceiling windows, hardwood floors, and a chef's kitchen with quartz countertops, stainless steel appliances, and custom cabinetry. Spacious bedrooms include a primary suite with walk-in closet and upgraded ensuite. Enjoy lake and sunset views from this smart, open-concept layout-perfect for living and entertaining. Premium wide parking spot near elevators (no basement parking!). Steps to Square One, Celebration Square, YMCA, and parks, with quick access to Hwy 403, 401, and QEW. Close to UTM, Sheridan, and CDI College. Luxury, convenience and breathtaking views this rare find has it all! (id:60365)
Property Details
| MLS® Number | W12488776 |
| Property Type | Single Family |
| Community Name | City Centre |
| AmenitiesNearBy | Park, Public Transit, Schools |
| CommunityFeatures | Pets Allowed With Restrictions, Community Centre |
| Features | Balcony, Carpet Free |
| ParkingSpaceTotal | 1 |
| PoolType | Indoor Pool |
| ViewType | View |
Building
| BathroomTotal | 2 |
| BedroomsAboveGround | 2 |
| BedroomsTotal | 2 |
| Age | 6 To 10 Years |
| Amenities | Recreation Centre, Exercise Centre, Party Room, Storage - Locker |
| Appliances | Dishwasher, Dryer, Microwave, Stove, Washer, Refrigerator |
| BasementType | None |
| CoolingType | Central Air Conditioning |
| ExteriorFinish | Concrete |
| FlooringType | Hardwood, Carpeted |
| HeatingFuel | Natural Gas |
| HeatingType | Forced Air |
| SizeInterior | 800 - 899 Sqft |
| Type | Apartment |
Parking
| Underground | |
| Garage |
Land
| Acreage | No |
| LandAmenities | Park, Public Transit, Schools |
Rooms
| Level | Type | Length | Width | Dimensions |
|---|---|---|---|---|
| Main Level | Living Room | 5.48 m | 4.26 m | 5.48 m x 4.26 m |
| Main Level | Dining Room | 5.48 m | 4.26 m | 5.48 m x 4.26 m |
| Main Level | Kitchen | 8.99 m | 2.74 m | 8.99 m x 2.74 m |
| Main Level | Primary Bedroom | 3.04 m | 3.04 m | 3.04 m x 3.04 m |
| Main Level | Bedroom 2 | 3.04 m | 2.74 m | 3.04 m x 2.74 m |
Dave Chowdhury
Salesperson
3000 Garden St #101a
Whitby, Ontario L1R 2G6

