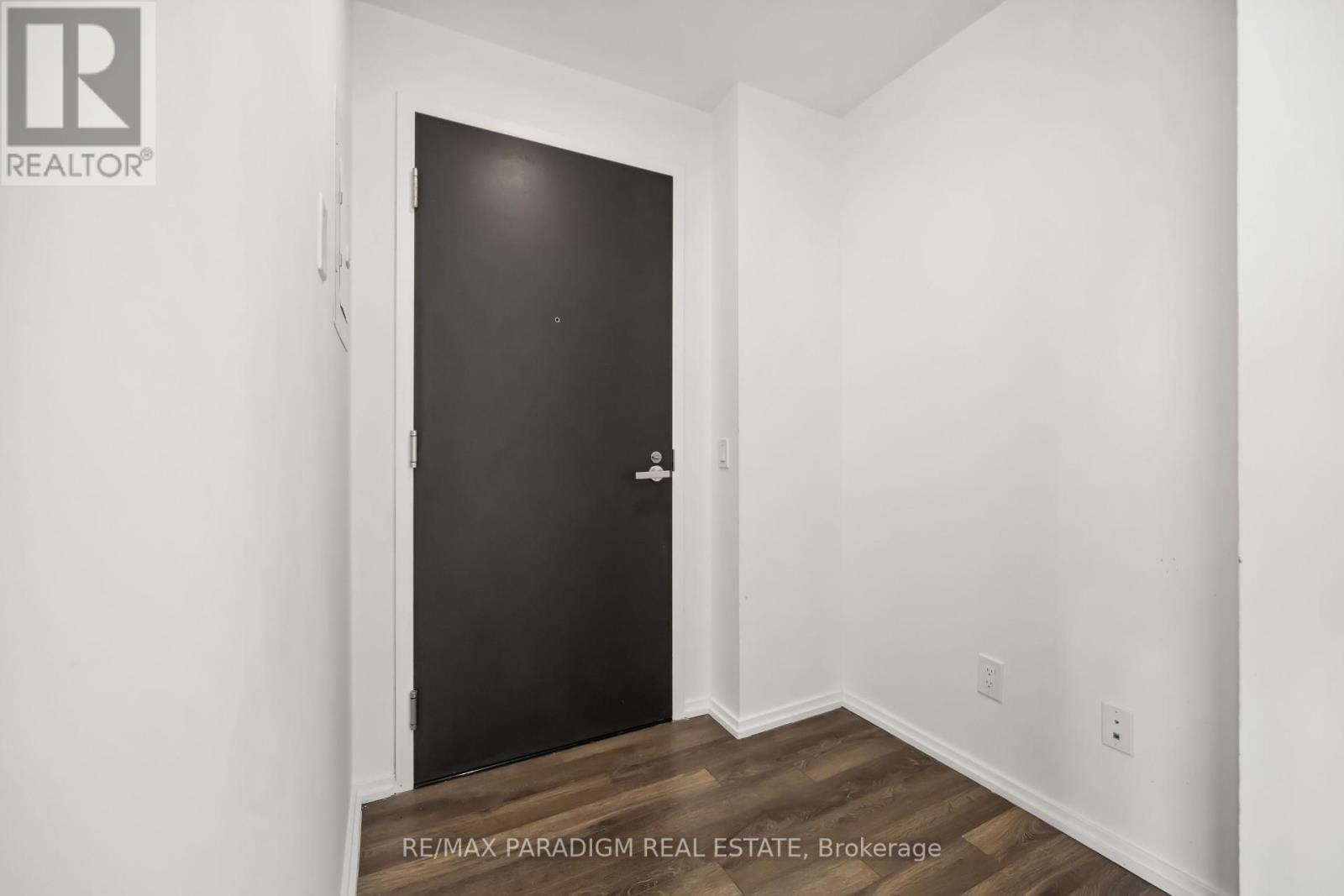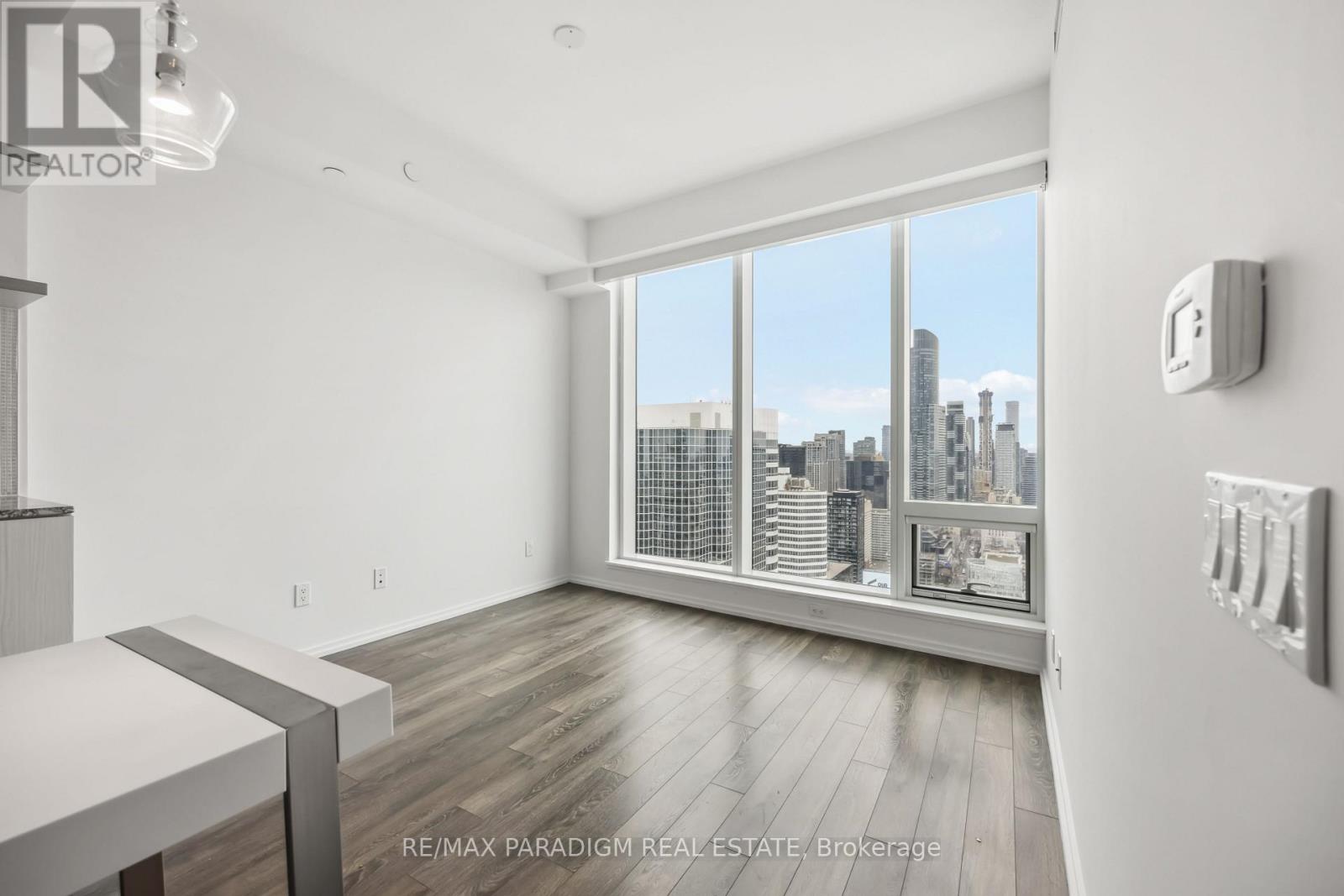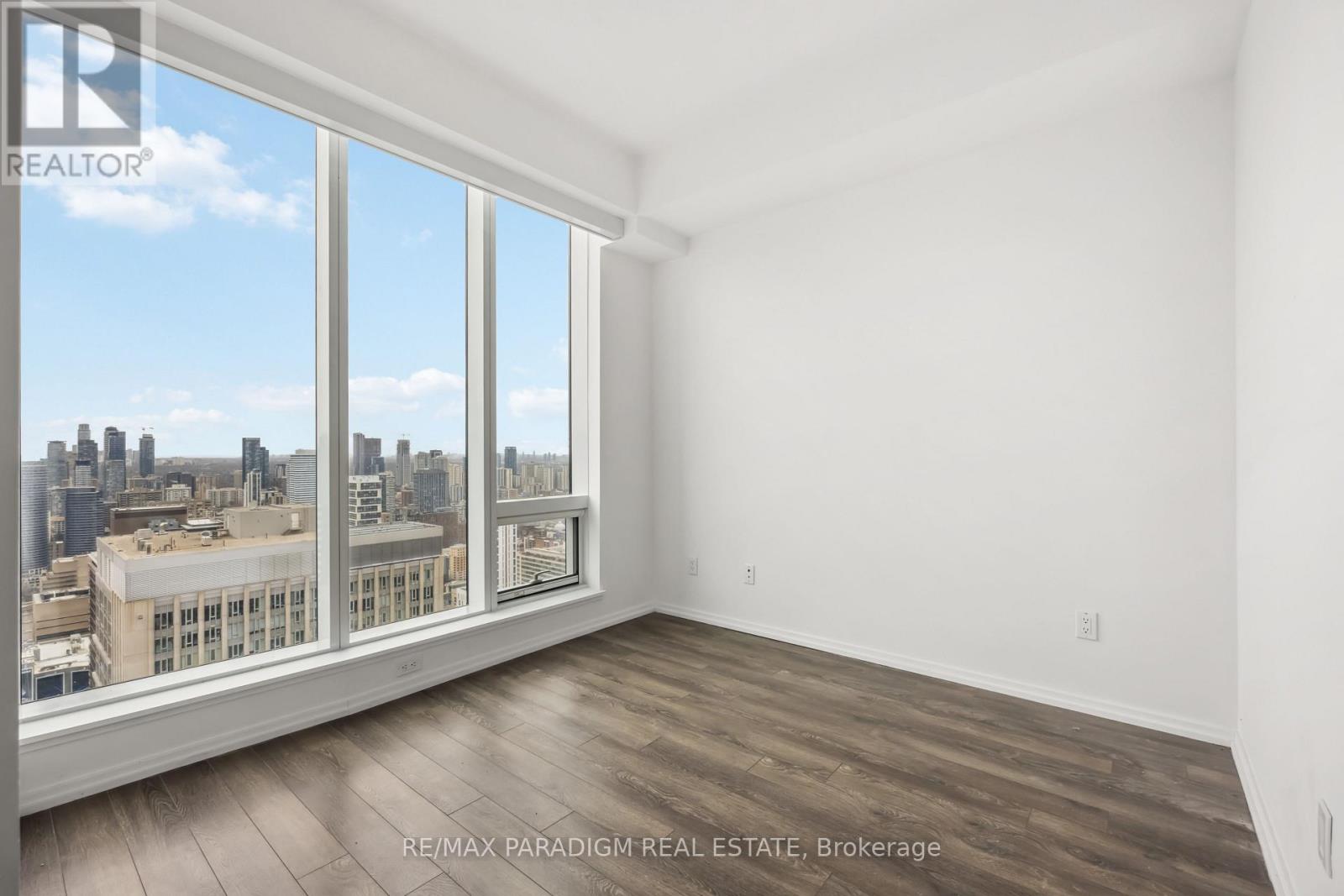4301 - 197 Yonge Street Toronto, Ontario M5B 0C1
1 Bedroom
1 Bathroom
500 - 599 sqft
Central Air Conditioning
Forced Air
$2,300 Monthly
Live in the heart of the city at The Massey Tower! This stylish 1-bedroom condo offers breathtaking Yonge/Dundas views from a high floor. Enjoy approx. 557 sq ft of modern living space with high-end finishes, 9ft ceilings, and floor-to-ceiling windows. Features a study area and a sleek kitchen with a centre island. Steps to Queen subway, Eaton Centre, and entertainment. Building amenities include a piano bar, fitness centre, and roof garden. (id:60365)
Property Details
| MLS® Number | C12196227 |
| Property Type | Single Family |
| Community Name | Church-Yonge Corridor |
| AmenitiesNearBy | Hospital, Place Of Worship, Public Transit |
| CommunityFeatures | Pet Restrictions |
| ViewType | View |
Building
| BathroomTotal | 1 |
| BedroomsAboveGround | 1 |
| BedroomsTotal | 1 |
| Age | 0 To 5 Years |
| Amenities | Security/concierge, Exercise Centre, Party Room, Visitor Parking, Storage - Locker |
| Appliances | Cooktop, Dishwasher, Dryer, Microwave, Oven, Washer, Window Coverings, Refrigerator |
| CoolingType | Central Air Conditioning |
| ExteriorFinish | Concrete |
| FlooringType | Laminate |
| HeatingFuel | Natural Gas |
| HeatingType | Forced Air |
| SizeInterior | 500 - 599 Sqft |
| Type | Apartment |
Parking
| No Garage |
Land
| Acreage | No |
| LandAmenities | Hospital, Place Of Worship, Public Transit |
Rooms
| Level | Type | Length | Width | Dimensions |
|---|---|---|---|---|
| Flat | Living Room | 3.23 m | 6.07 m | 3.23 m x 6.07 m |
| Flat | Dining Room | 3.23 m | 6.07 m | 3.23 m x 6.07 m |
| Flat | Dining Room | 3.23 m | 6.07 m | 3.23 m x 6.07 m |
| Flat | Bedroom | 2.82 m | 2.92 m | 2.82 m x 2.92 m |
| Flat | Bedroom | 2.82 m | 2.92 m | 2.82 m x 2.92 m |
| Flat | Kitchen | Measurements not available | ||
| Flat | Kitchen | Measurements not available |
Varun Mathur
Broker of Record
RE/MAX Paradigm Real Estate
45 Harbour Square #3
Toronto, Ontario M5J 2G4
45 Harbour Square #3
Toronto, Ontario M5J 2G4


























