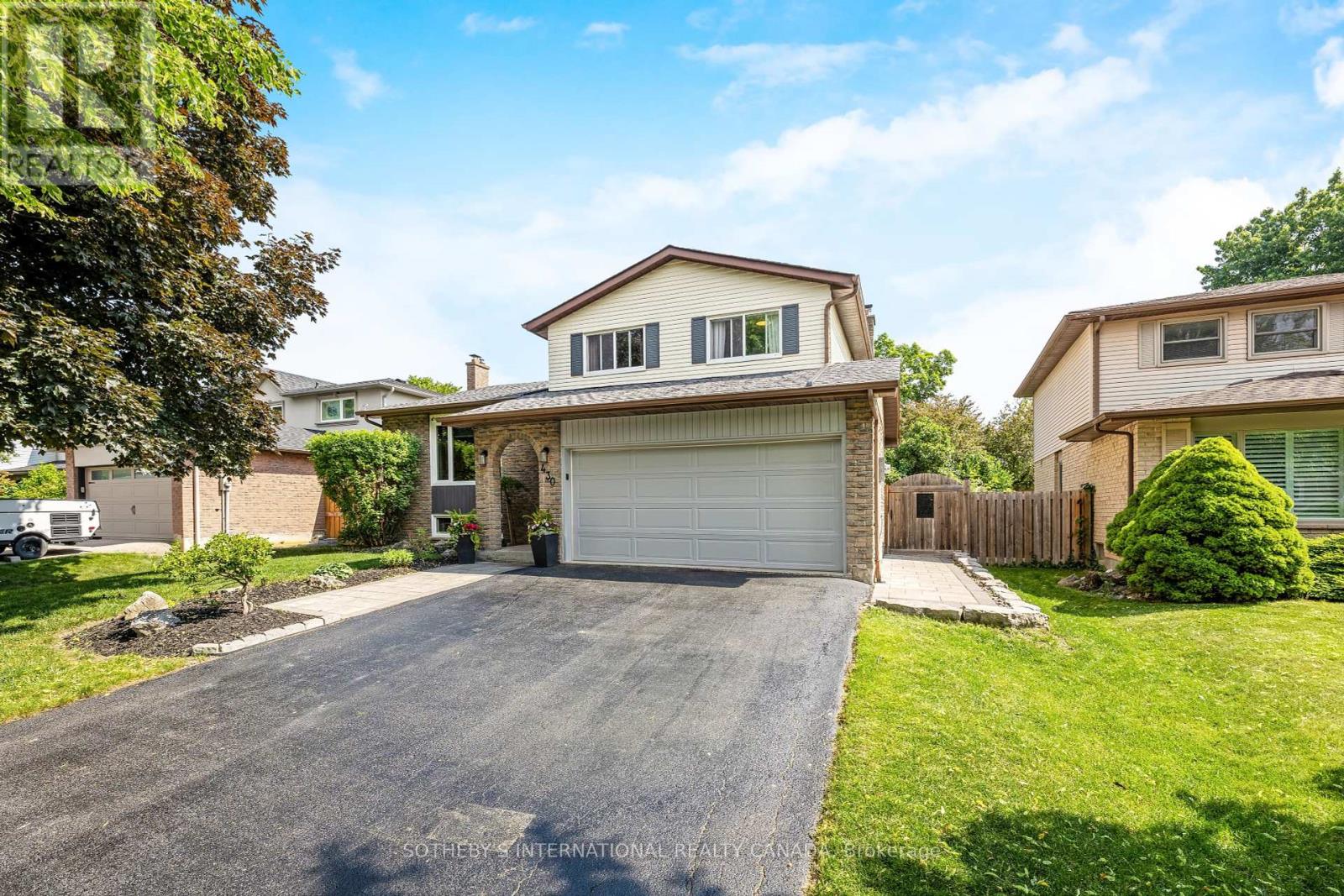430 Gowland Crescent Milton, Ontario L9T 4E4
$1,300,000
Welcome to 430 Gowland Crescent! Nestled on a mature 55 x 115 ft lot in the coveted Timberlea neighbourhood, this beautifully updated home offers the perfect blend of luxury, comfort, and family-friendly living. Step into a complete backyard oasis featuring a heated in-ground saltwater pool, relaxing hot tub, two-tier composite deck, and interlock patio perfect for entertaining or unwinding in style. Inside, the open-concept main floor is designed for modern living, highlighted by an upgraded kitchen with a large central island, granite countertops, and premium stainless-steel appliances. The seamless flow from kitchen to living space makes it ideal for both daily life and hosting guests. With 3+1 bedrooms, including a spacious primary with a 3-piece ensuite, this home offers plenty of room for a growing family. The fully finished lower level adds even more versatile living space ideal for a rec room, home office, or guest suite. No sidewalk allows parking available for up to 6 vehicles. Many recent improvements, including central air (2019), roof (2020), pool pump (2023), pool heater (2024), and pool liner (2025), just to name a few! Conveniently situated near schools, parks, shopping, rec centre, public transit, and major highway access. Don't miss this rare opportunity to own a turn-key home on one of Timberleas most sought-after streets! Visit our open house this Saturday from 2-4pm to see this one for yourself! (id:60365)
Open House
This property has open houses!
2:00 pm
Ends at:4:00 pm
Property Details
| MLS® Number | W12218963 |
| Property Type | Single Family |
| Community Name | 1037 - TM Timberlea |
| AmenitiesNearBy | Hospital, Park, Public Transit, Schools |
| CommunityFeatures | Community Centre |
| Features | Carpet Free |
| ParkingSpaceTotal | 6 |
| PoolType | Inground Pool |
| Structure | Deck, Patio(s) |
Building
| BathroomTotal | 3 |
| BedroomsAboveGround | 3 |
| BedroomsBelowGround | 1 |
| BedroomsTotal | 4 |
| Age | 31 To 50 Years |
| Amenities | Fireplace(s) |
| Appliances | Hot Tub, Garage Door Opener Remote(s), Water Softener, Dishwasher, Dryer, Hood Fan, Stove, Washer, Refrigerator |
| BasementDevelopment | Finished |
| BasementType | N/a (finished) |
| ConstructionStyleAttachment | Detached |
| ConstructionStyleSplitLevel | Backsplit |
| CoolingType | Central Air Conditioning |
| ExteriorFinish | Brick, Aluminum Siding |
| FireplacePresent | Yes |
| FireplaceTotal | 1 |
| FlooringType | Hardwood, Laminate |
| FoundationType | Poured Concrete |
| HalfBathTotal | 1 |
| HeatingFuel | Natural Gas |
| HeatingType | Forced Air |
| SizeInterior | 1500 - 2000 Sqft |
| Type | House |
| UtilityWater | Municipal Water |
Parking
| Garage |
Land
| Acreage | No |
| FenceType | Fully Fenced, Fenced Yard |
| LandAmenities | Hospital, Park, Public Transit, Schools |
| LandscapeFeatures | Landscaped |
| Sewer | Sanitary Sewer |
| SizeDepth | 115 Ft |
| SizeFrontage | 55 Ft |
| SizeIrregular | 55 X 115 Ft |
| SizeTotalText | 55 X 115 Ft|under 1/2 Acre |
| ZoningDescription | Rld7*310 |
Rooms
| Level | Type | Length | Width | Dimensions |
|---|---|---|---|---|
| Second Level | Primary Bedroom | 3.78 m | 4.01 m | 3.78 m x 4.01 m |
| Second Level | Bedroom 2 | 3.14 m | 3.93 m | 3.14 m x 3.93 m |
| Second Level | Bedroom 3 | 3.65 m | 2.92 m | 3.65 m x 2.92 m |
| Lower Level | Recreational, Games Room | 5.18 m | 3.8 m | 5.18 m x 3.8 m |
| Lower Level | Bedroom 4 | 2.8 m | 5 m | 2.8 m x 5 m |
| Lower Level | Den | 2 m | 3.58 m | 2 m x 3.58 m |
| Main Level | Kitchen | 6.17 m | 5.2 m | 6.17 m x 5.2 m |
| Main Level | Dining Room | 5.23 m | 3.55 m | 5.23 m x 3.55 m |
| Ground Level | Living Room | 3.73 m | 6.01 m | 3.73 m x 6.01 m |
| Ground Level | Laundry Room | 2.2 m | 2.3 m | 2.2 m x 2.3 m |
Sean Davidson
Salesperson
309 Lakeshore Road East
Oakville, Ontario L6J 1J3
Ghada Davidson
Broker
309 Lakeshore Road East
Oakville, Ontario L6J 1J3








































