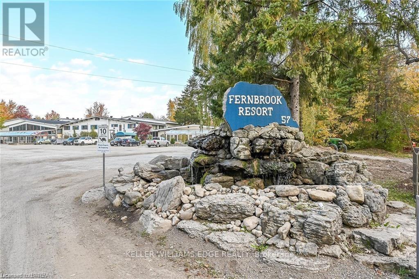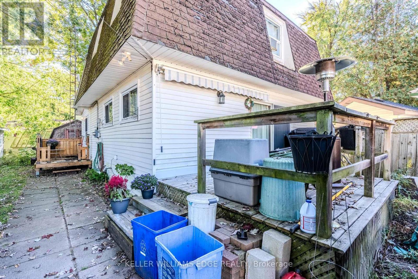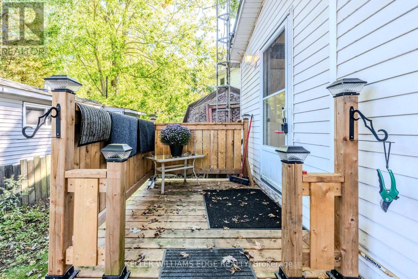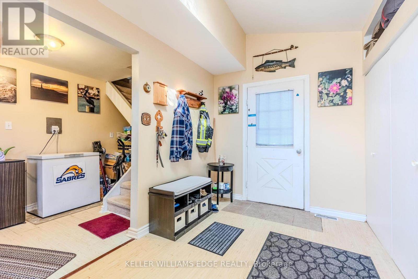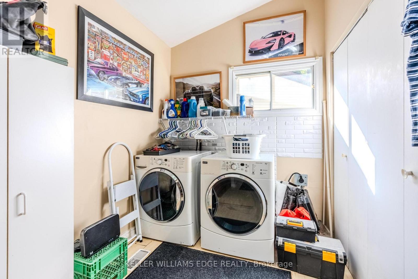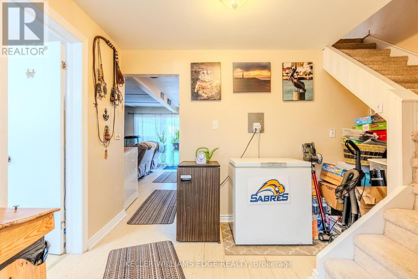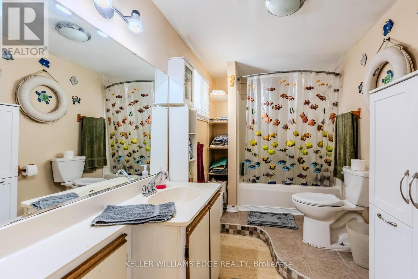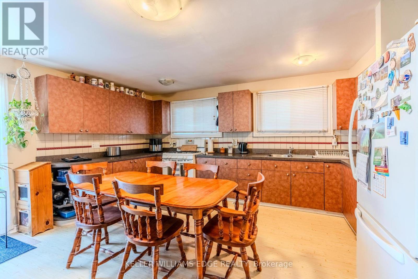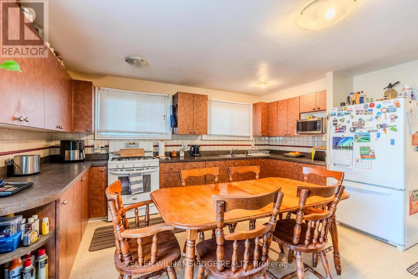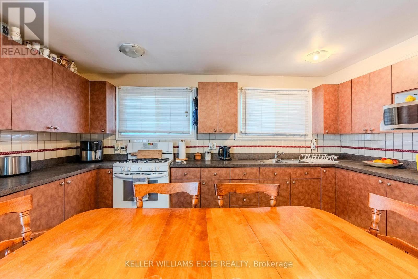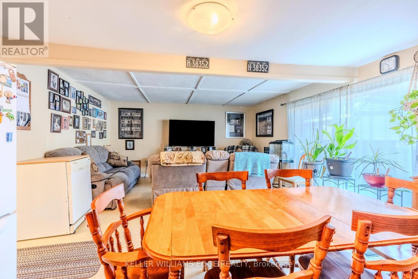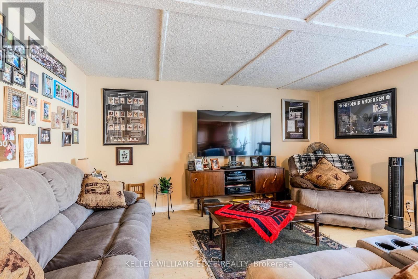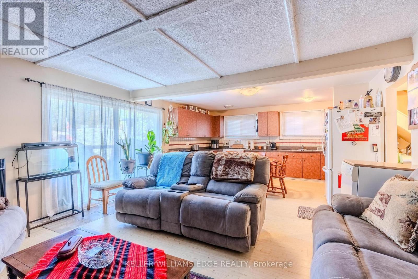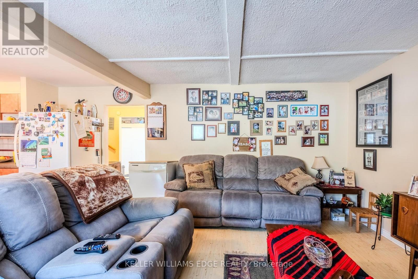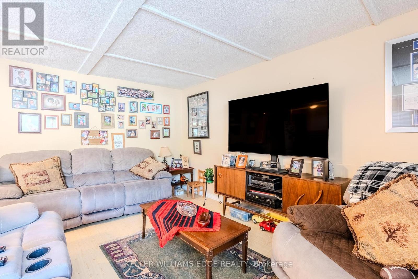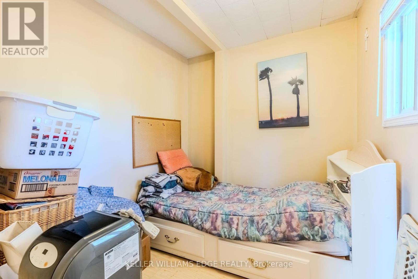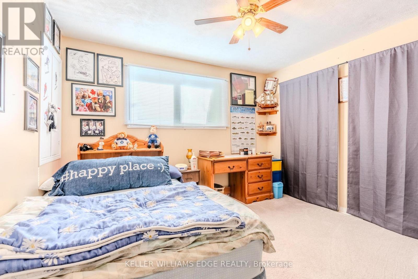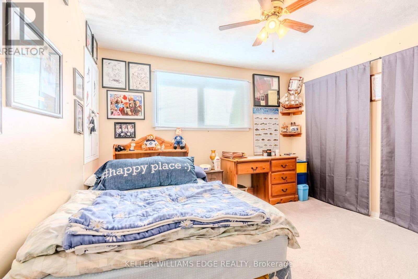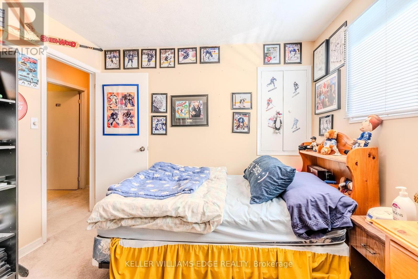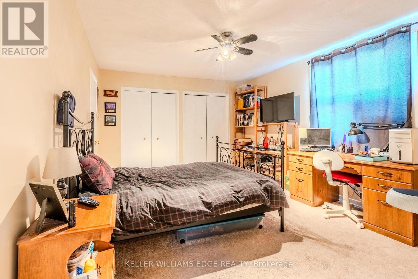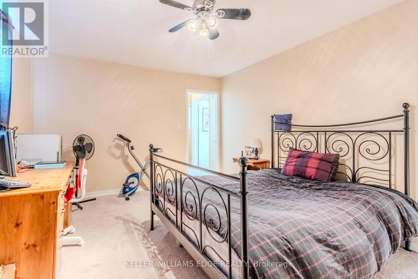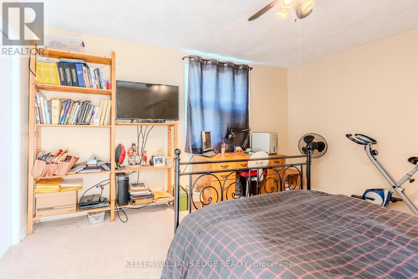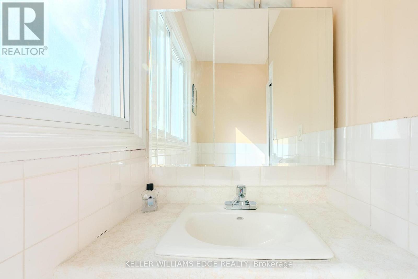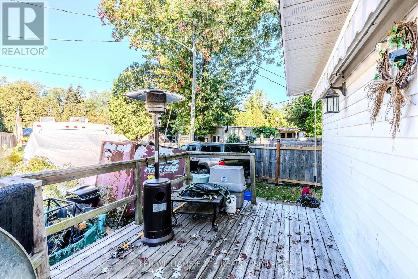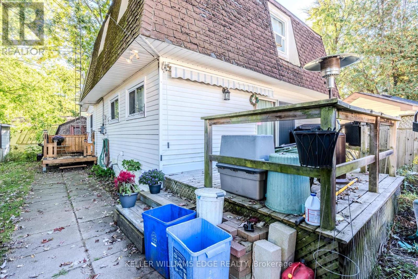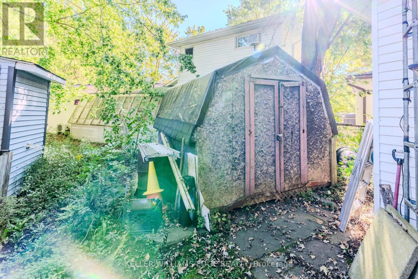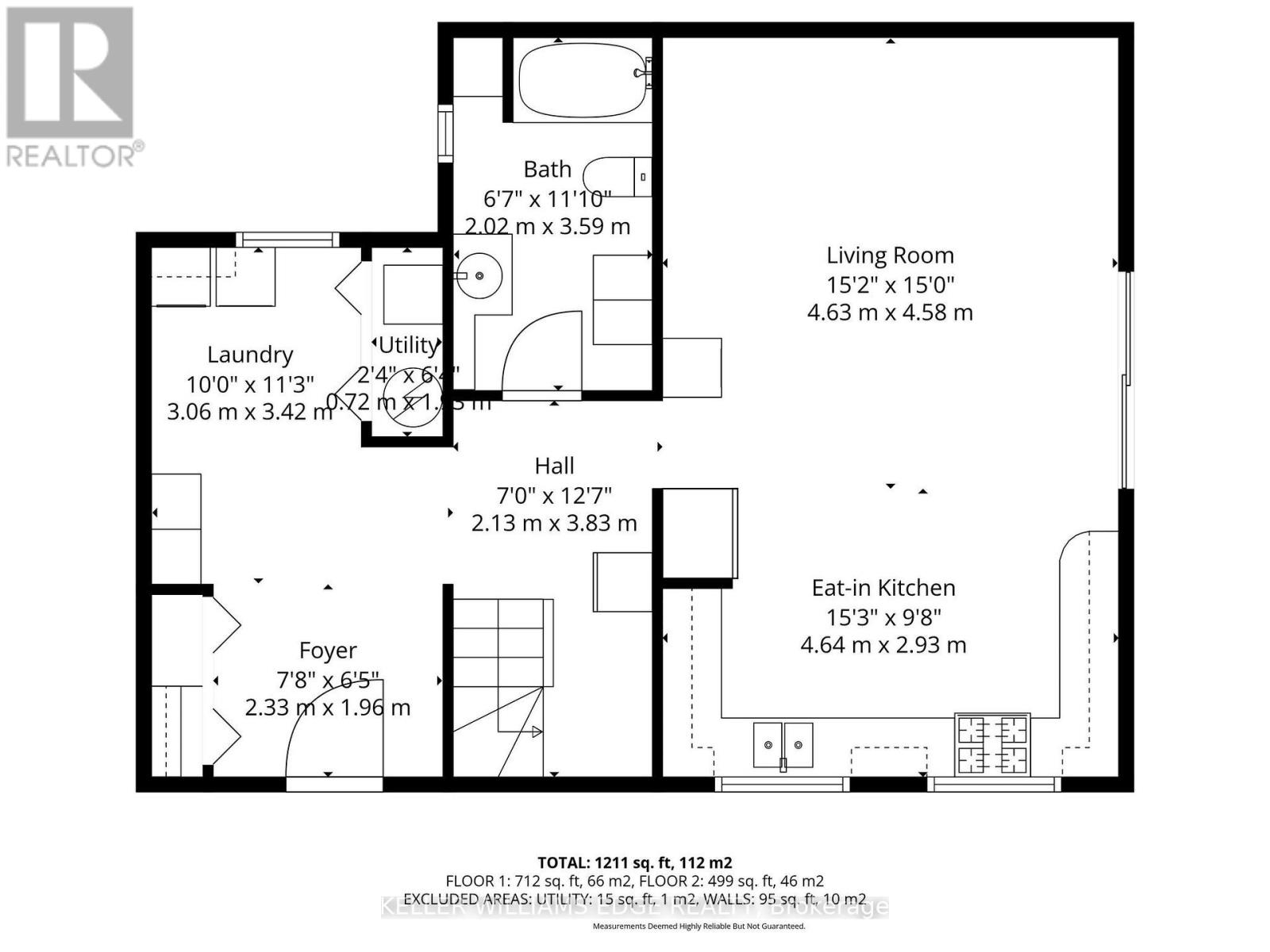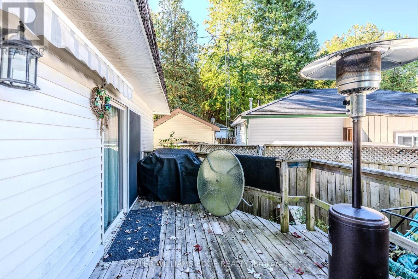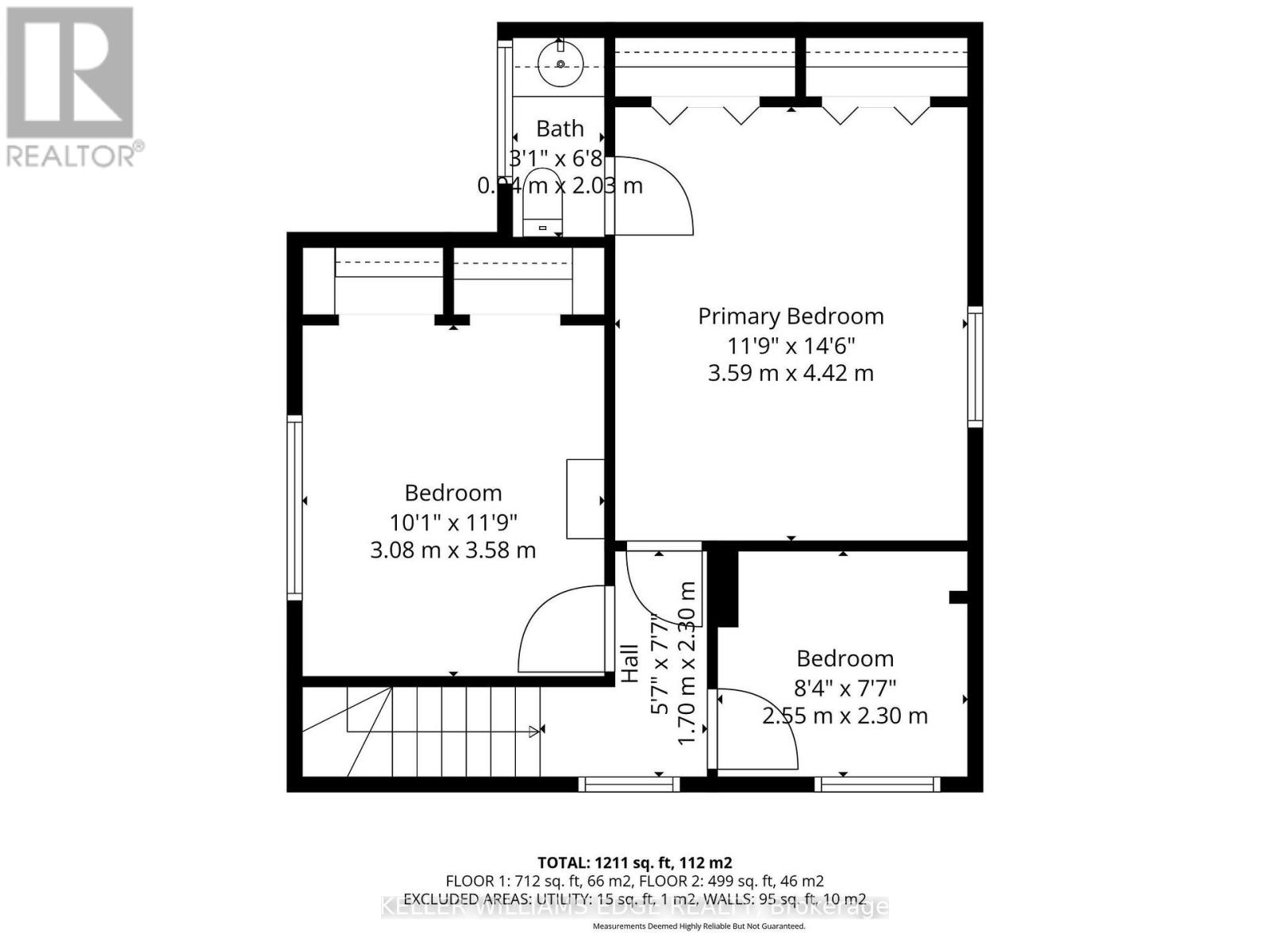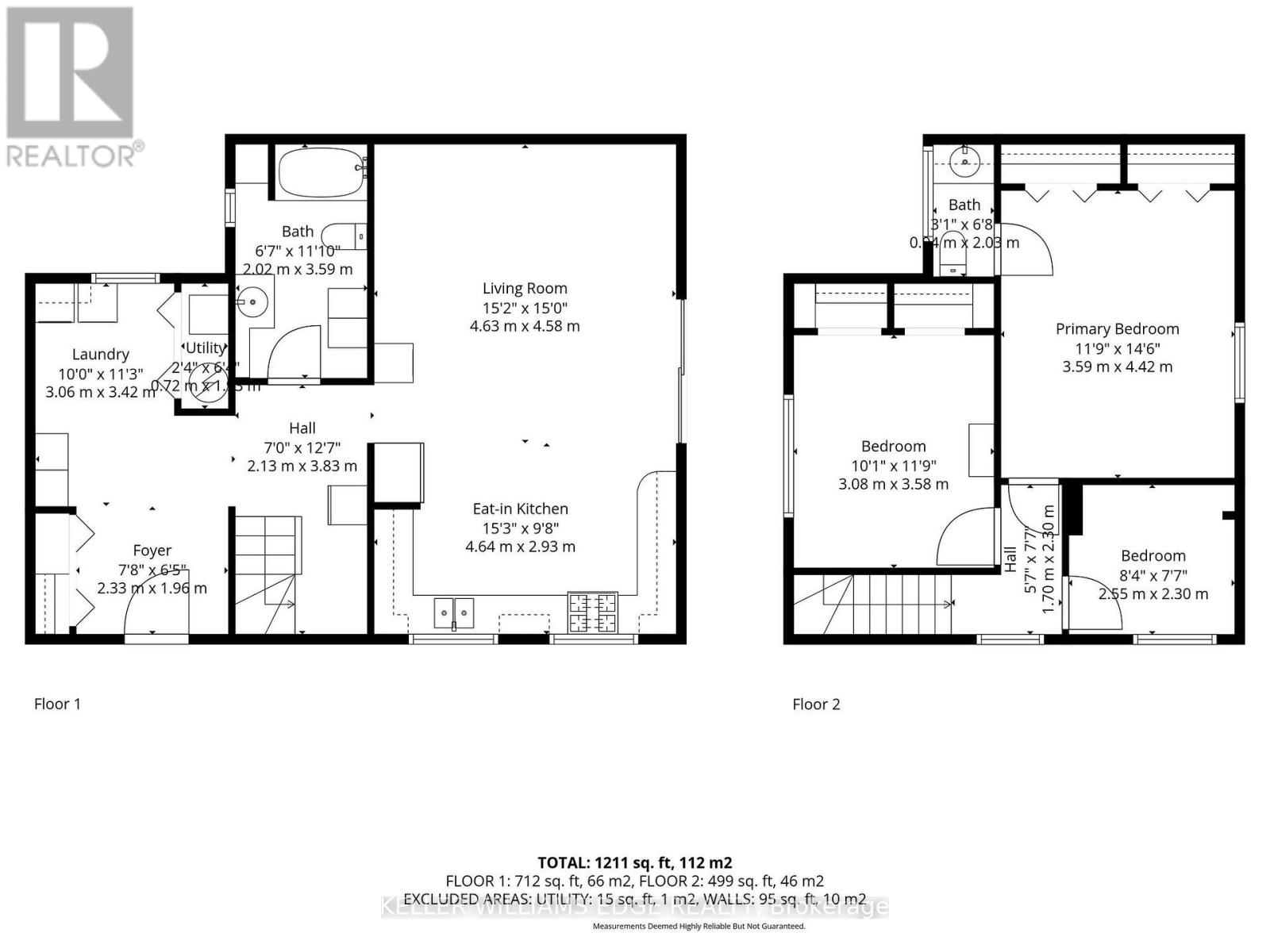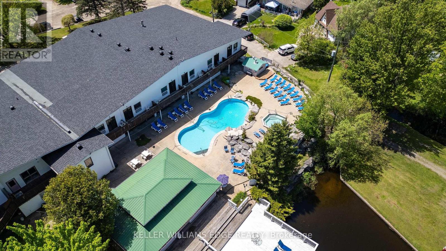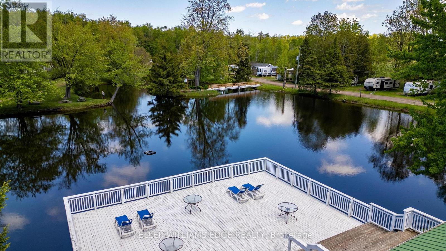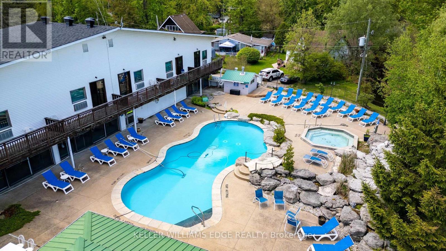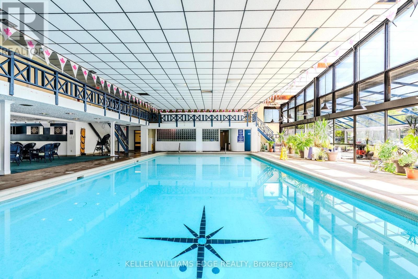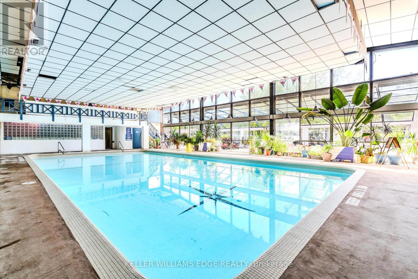430 - 57 12th Concession Road E Hamilton, Ontario L0R 1K0
$315,000
Welcome to the serene setting at Fernbrook Resort, a 50+ lifestyle cottage atmosphere w/clubhouse amenities including an indoor & outdoor pool. This rarely offered 2 story home features 3 bedrooms, 1.5 bathrooms. The kitchen is open to the dining room and family room - great for entertaining. Main floor laundry plus 4-piece bathroom, and mud room. Upstairs master features 2pc ensuite + 2 additional bedrooms. Large front deck for enjoying your morning coffee. The clubhouse includes tennis courts, indoor pool, gym, outdoor pool, hot tub and suntan deck. Centrally located for quick access to QEW and 401, Waterdown, Hamilton, Guelph, Cambridge. Units cannot be financed or used as collateral for a loan. Lot fees are approx. $647/Month to be verified with park management which includes lot, taxes, water, water testing, and use of the resort amenities. Hydro, propane extra. Buyer must be approved by the Park. (id:60365)
Property Details
| MLS® Number | X12441119 |
| Property Type | Single Family |
| Community Name | Rural Flamborough |
| AmenitiesNearBy | Park |
| EquipmentType | Propane Tank |
| Features | Cul-de-sac |
| ParkingSpaceTotal | 4 |
| PoolType | Indoor Pool, Outdoor Pool |
| RentalEquipmentType | Propane Tank |
Building
| BathroomTotal | 2 |
| BedroomsAboveGround | 3 |
| BedroomsTotal | 3 |
| Age | 51 To 99 Years |
| Appliances | Dishwasher, Dryer, Stove, Washer, Window Coverings, Refrigerator |
| ConstructionStyleAttachment | Detached |
| ExteriorFinish | Aluminum Siding, Vinyl Siding |
| FoundationType | Concrete |
| HalfBathTotal | 1 |
| HeatingFuel | Propane |
| HeatingType | Forced Air |
| StoriesTotal | 2 |
| SizeInterior | 1100 - 1500 Sqft |
| Type | House |
Parking
| No Garage |
Land
| Acreage | No |
| LandAmenities | Park |
| Sewer | Septic System |
| SizeFrontage | 1556 Ft ,1 In |
| SizeIrregular | 1556.1 Ft |
| SizeTotalText | 1556.1 Ft |
| ZoningDescription | A2, P8 |
Rooms
| Level | Type | Length | Width | Dimensions |
|---|---|---|---|---|
| Second Level | Primary Bedroom | 3.58 m | 4.42 m | 3.58 m x 4.42 m |
| Second Level | Bedroom 2 | 3.07 m | 3.58 m | 3.07 m x 3.58 m |
| Second Level | Bedroom 3 | 2.54 m | 2.31 m | 2.54 m x 2.31 m |
| Main Level | Foyer | 2.34 m | 1.96 m | 2.34 m x 1.96 m |
| Main Level | Laundry Room | 3.05 m | 3.43 m | 3.05 m x 3.43 m |
| Main Level | Kitchen | 4.65 m | 2.95 m | 4.65 m x 2.95 m |
| Main Level | Family Room | 4.62 m | 4.57 m | 4.62 m x 4.57 m |
| Main Level | Bathroom | 2.01 m | 3.61 m | 2.01 m x 3.61 m |
https://www.realtor.ca/real-estate/28943726/430-57-12th-concession-road-e-hamilton-rural-flamborough
Cindy Zupanovic
Salesperson
3185 Harvester Rd Unit 1a
Burlington, Ontario L7N 3N8

