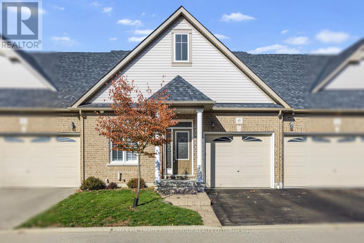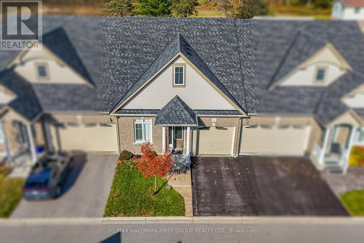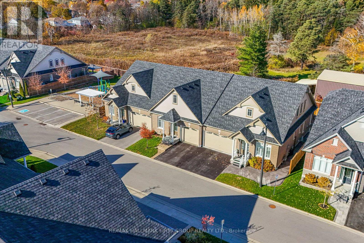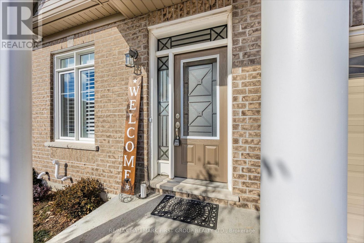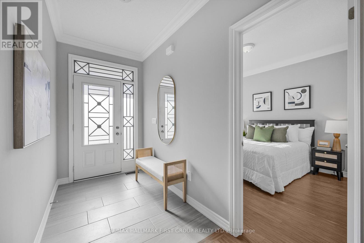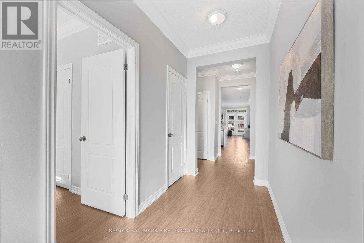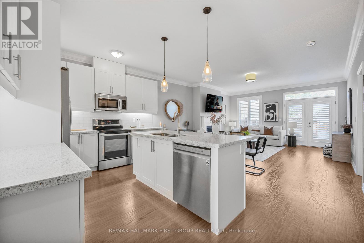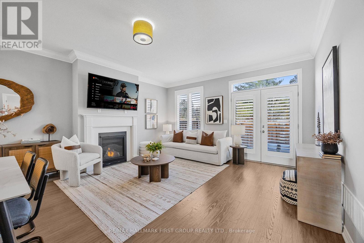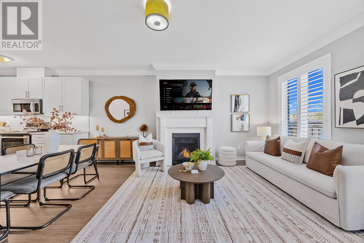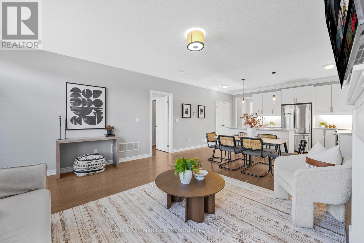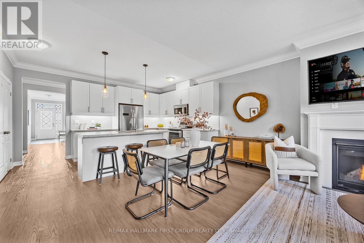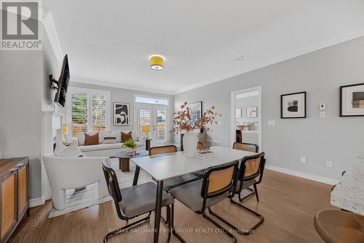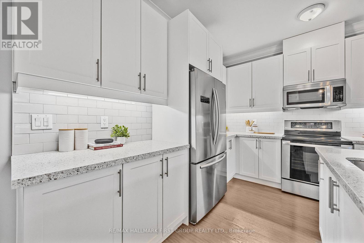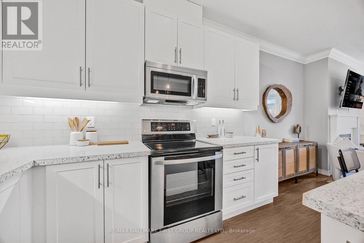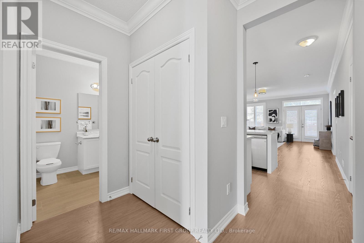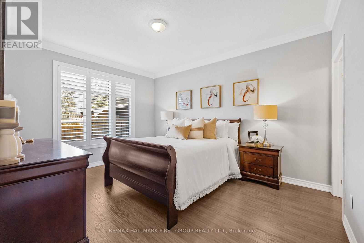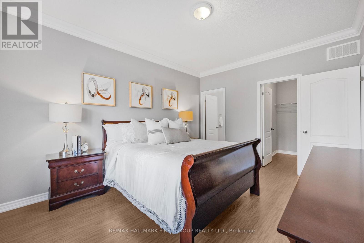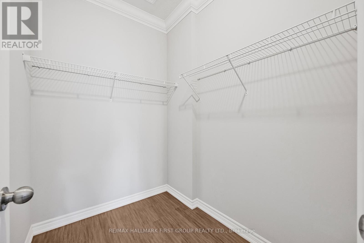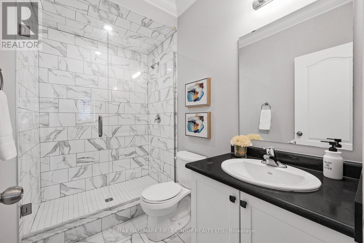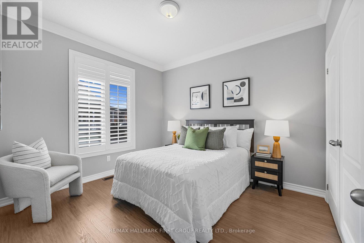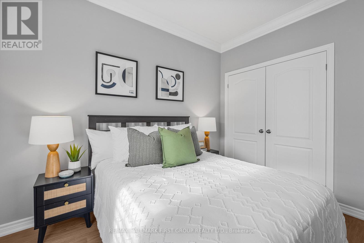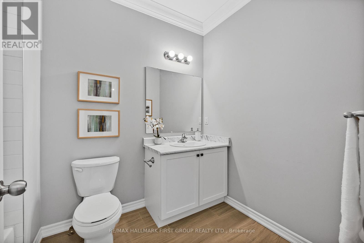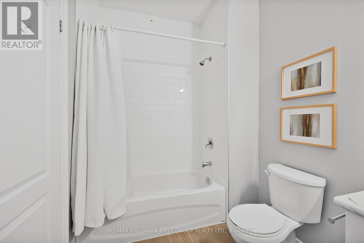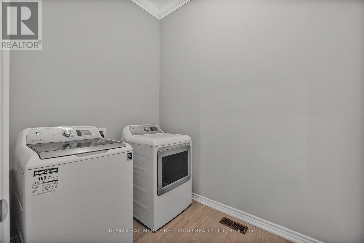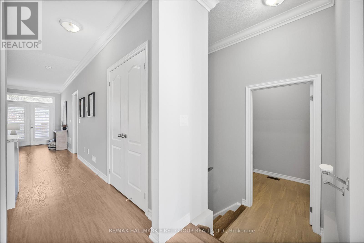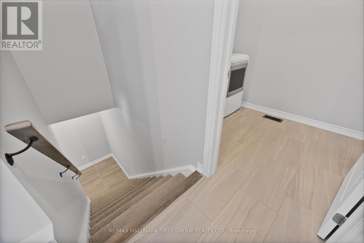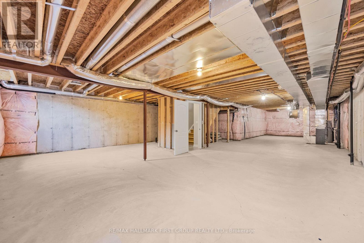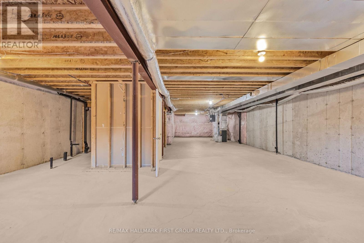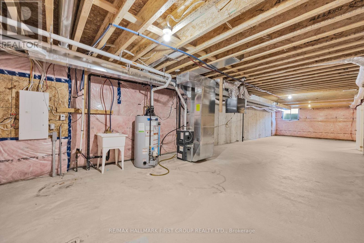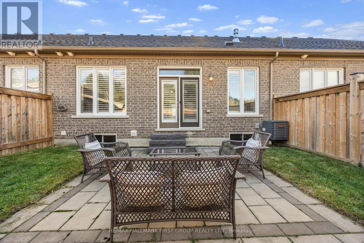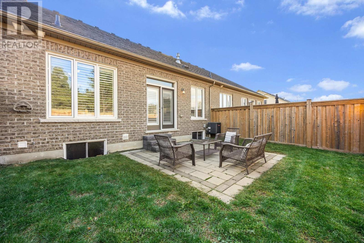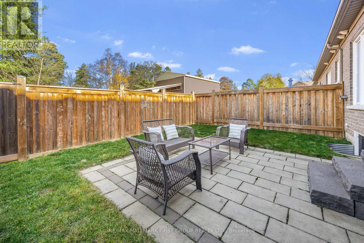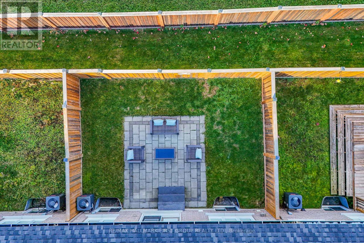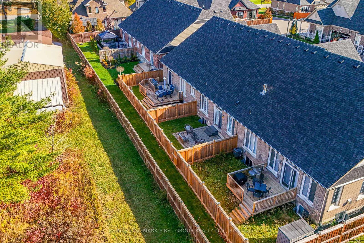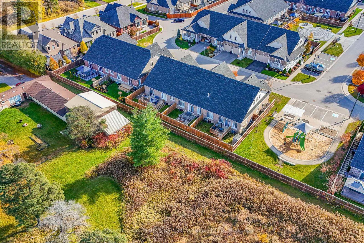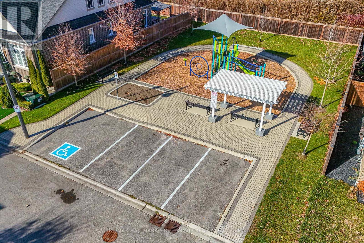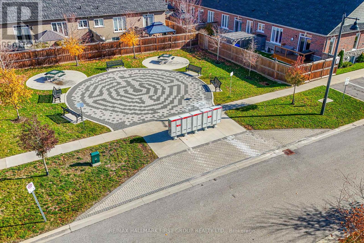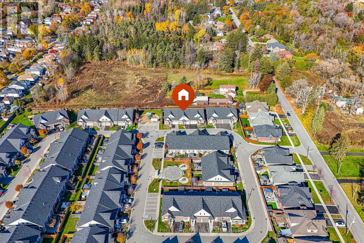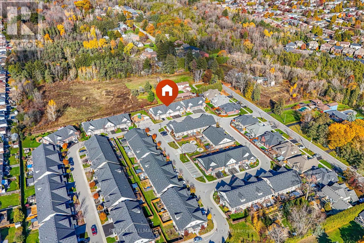43 Washburn Path Clarington, Ontario L1E 0J7
$799,900Maintenance, Parcel of Tied Land
$157 Monthly
Maintenance, Parcel of Tied Land
$157 MonthlyRarely offered Lot backing onto Common Elements green space! Discover this beautifully maintained Halminen built bungalow townhome, ideally situated in one of Courtice's most sought-after neighbourhoods. This charming 2-bedroom, 2-bathroom home offers direct garage access and a thoughtfully designed open-concept layout perfect for modern living. Enjoy a striking kitchen featuring granite countertops, undermount cabinet lighting, stainless steel appliances, and 9-foot ceilings that enhance the spacious feel. The direct-vent gas fireplace, oak hardwood floors, crown molding and California shutters add warmth and elegance throughout. The primary bedroom boasts an ensuite with a glass shower enclosure, while the second bathroom offers a soothing tub for ultimate comfort. Convenient main-floor laundry adds to the ease of everyday living. The unfinished basement allows for creativity with design and additional comfort. Outside has a fully fenced backyard, with a private setting-a perfect retreat for relaxation or entertaining. Located close to schools, parks, shopping, dining, and major commuter routes, this home seamlessly combines comfort, style, and convenience. Don't miss this rare opportunity to own a very well kept bungalow in a prime Courtice location! The monthly Common Element fee for Towns of Tooley Mills is $157.00. This includes street snow removal, common area maintenance and visitor parking which is monitored by Paragon Security. (id:60365)
Open House
This property has open houses!
12:00 pm
Ends at:2:00 pm
12:00 pm
Ends at:2:00 pm
Property Details
| MLS® Number | E12534304 |
| Property Type | Single Family |
| Community Name | Courtice |
| EquipmentType | Water Heater |
| ParkingSpaceTotal | 2 |
| RentalEquipmentType | Water Heater |
Building
| BathroomTotal | 2 |
| BedroomsAboveGround | 2 |
| BedroomsTotal | 2 |
| Appliances | Garage Door Opener Remote(s), Water Heater, Dishwasher, Garage Door Opener, Microwave, Oven, Stove, Refrigerator |
| ArchitecturalStyle | Bungalow |
| BasementType | Full |
| ConstructionStyleAttachment | Attached |
| CoolingType | Central Air Conditioning |
| ExteriorFinish | Brick Facing |
| FireplacePresent | Yes |
| FoundationType | Concrete |
| HeatingFuel | Natural Gas |
| HeatingType | Forced Air |
| StoriesTotal | 1 |
| SizeInterior | 1100 - 1500 Sqft |
| Type | Row / Townhouse |
| UtilityWater | Municipal Water |
Parking
| Attached Garage | |
| Garage |
Land
| Acreage | No |
| Sewer | Sanitary Sewer |
| SizeDepth | 93 Ft |
| SizeFrontage | 28 Ft |
| SizeIrregular | 28 X 93 Ft |
| SizeTotalText | 28 X 93 Ft |
Rooms
| Level | Type | Length | Width | Dimensions |
|---|---|---|---|---|
| Main Level | Living Room | 4.75 m | 5.49 m | 4.75 m x 5.49 m |
| Main Level | Kitchen | 4.75 m | 3.29 m | 4.75 m x 3.29 m |
| Main Level | Primary Bedroom | 3.54 m | 4.45 m | 3.54 m x 4.45 m |
| Main Level | Bedroom 2 | 3.23 m | 3.54 m | 3.23 m x 3.54 m |
https://www.realtor.ca/real-estate/29092475/43-washburn-path-clarington-courtice-courtice
Azar Wheatle
Salesperson
1154 Kingston Road
Pickering, Ontario L1V 1B4

