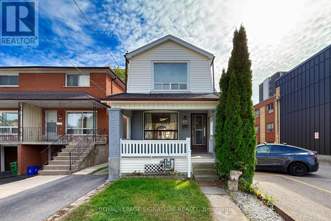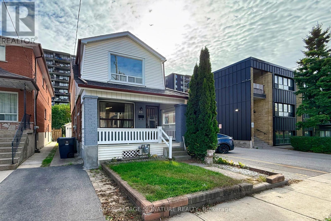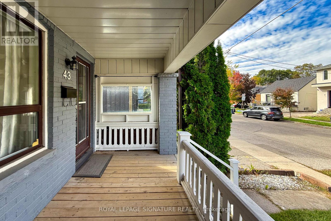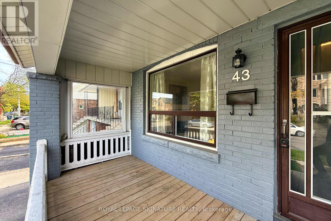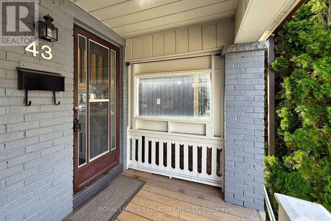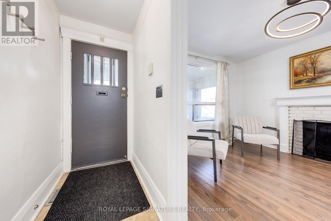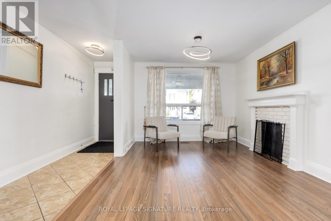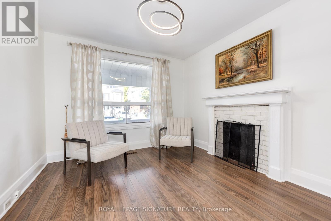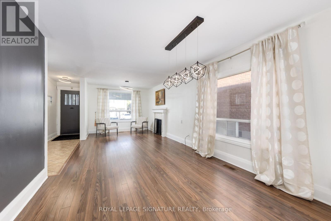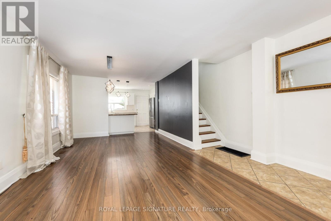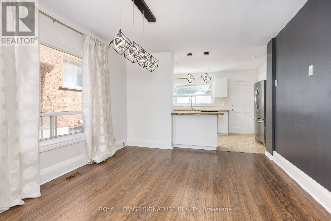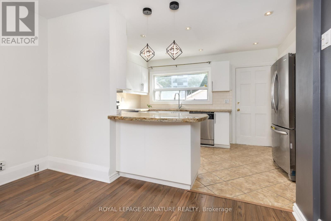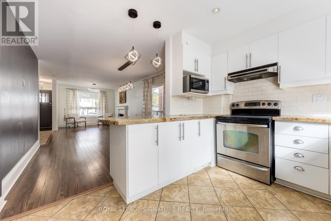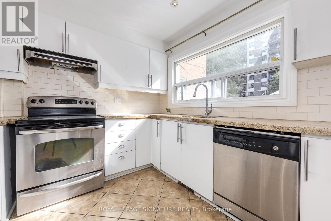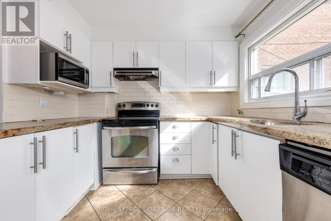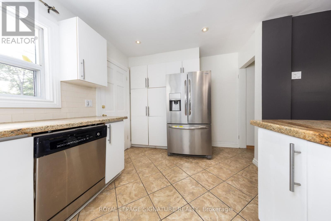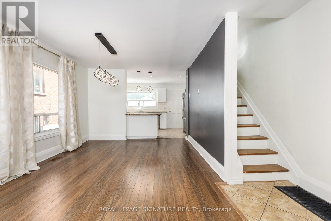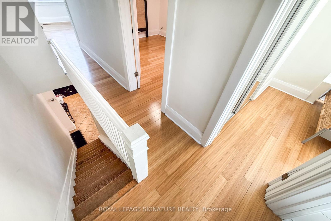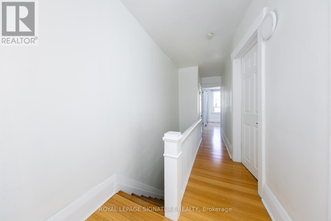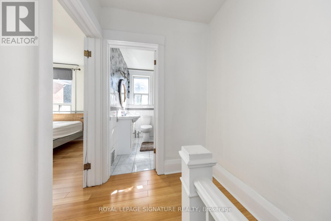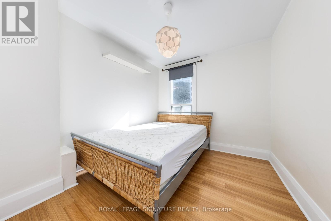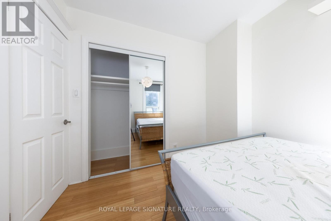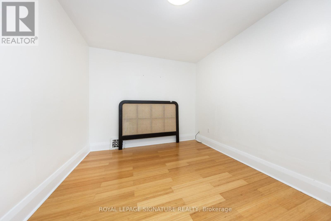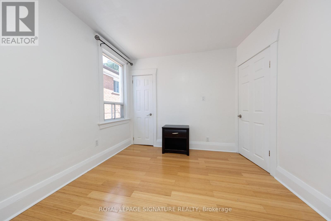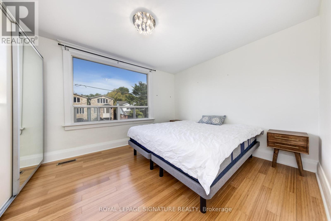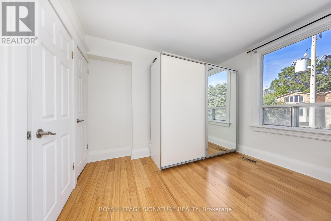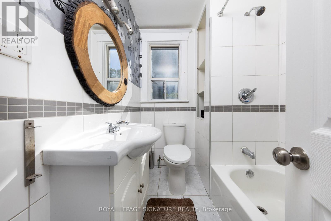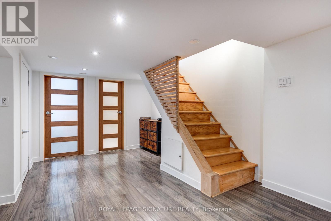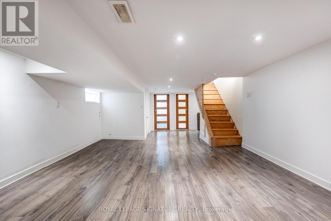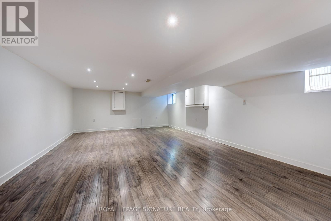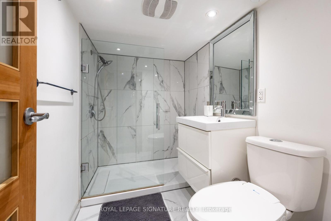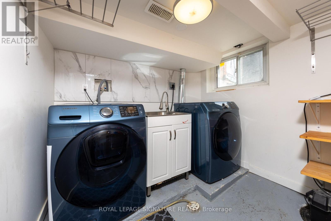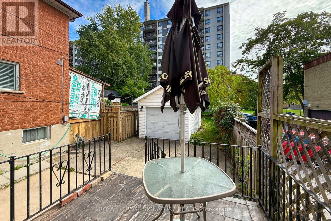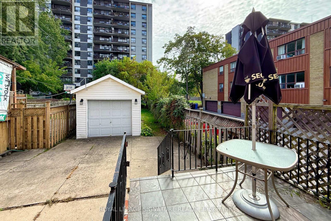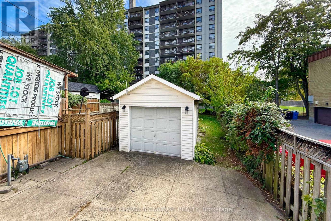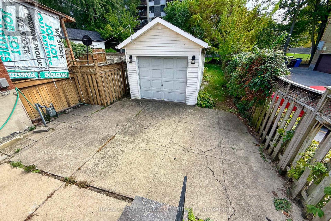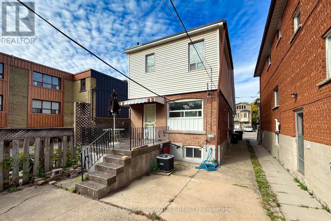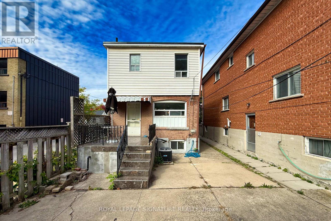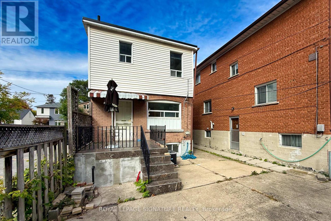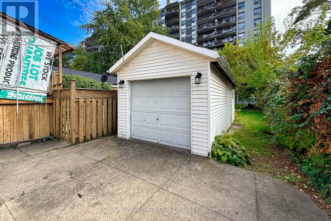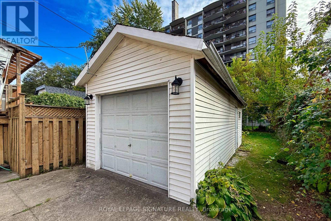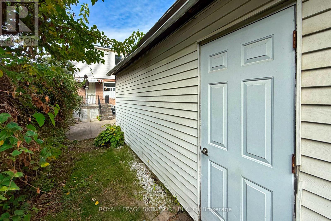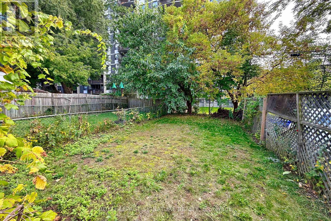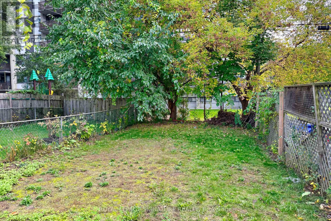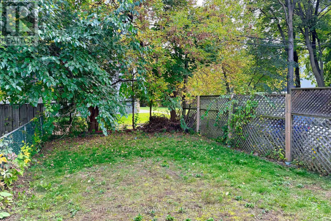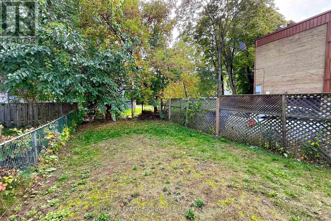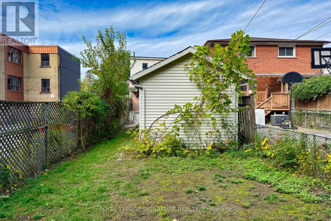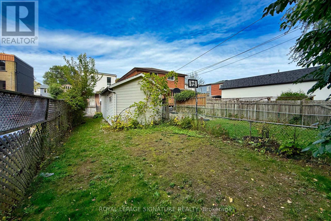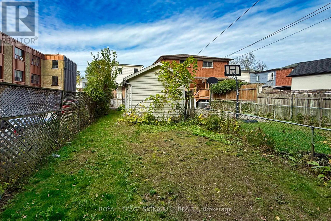43 Torrens Avenue Toronto, Ontario M4K 2H9
$1,199,000
Welcome To 43 Torrens Avenue, Nestled In The Highly Desirable Broadview North Neighbourhood Of East York! This Is A Wonderful Opportunity To Own A Stunning Detached 2-storey Home Situated On A Rare 150-ft Deep lot Offering The Potential To Build A Separate Garden Suite In The Future. Step Inside To A Functional And Inviting Layout, Ideal For Both Everyday Living And Entertaining. The Private Backyard, Framed By Mature Trees, Features A Spacious Deck-Perfect For Outdoor Gatherings, Or A Safe And Open Play Area For Children. The Charming Front Porch, Complete With Cozy Outdoor Furniture, Creates A Warm And Welcoming Transition From The Street To The Home. Inside, The Open-Concept Living And Dining Area Boasts Updated Flooring And Seamless Flow Into A Gourmet Kitchen With Custom Cabinetry, A Breakfast Bar, And Walkout Access To The Large Deck. Upstairs, You'll Find A Bright Primary Bedroom And Two Additional Bedrooms, Each Offering Ample Closet Space, Along With A Beautifully Appointed 4-piece Bathroom. The Finished Basement Adds Even More Living Space, Featuring A Large Recreation Room, Modern Bathroom, Laundry Area, And Additional Storage. With It's Blend Of Charm, Functionality, And Future Potential, 43 Torrens Avenue Is The Perfect Home For A Growing Family In One Of East York's Most Sought-after Communities. Close To All Amenities, Parks, Schools, Shops, Steps From TTC, Broadview Station, Easy Access To DVP. (id:60365)
Property Details
| MLS® Number | E12540806 |
| Property Type | Single Family |
| Community Name | Broadview North |
| AmenitiesNearBy | Park, Public Transit, Schools |
| CommunityFeatures | Community Centre |
| EquipmentType | Water Heater |
| ParkingSpaceTotal | 2 |
| RentalEquipmentType | Water Heater |
| Structure | Deck, Porch |
Building
| BathroomTotal | 2 |
| BedroomsAboveGround | 3 |
| BedroomsTotal | 3 |
| Appliances | Dishwasher, Dryer, Microwave, Stove, Refrigerator |
| BasementDevelopment | Finished |
| BasementType | N/a (finished) |
| ConstructionStyleAttachment | Detached |
| CoolingType | Central Air Conditioning |
| ExteriorFinish | Aluminum Siding, Brick |
| FlooringType | Hardwood, Tile, Laminate |
| FoundationType | Unknown |
| HeatingFuel | Natural Gas |
| HeatingType | Forced Air |
| StoriesTotal | 2 |
| SizeInterior | 1100 - 1500 Sqft |
| Type | House |
| UtilityWater | Municipal Water |
Parking
| Detached Garage | |
| Garage |
Land
| Acreage | No |
| FenceType | Fenced Yard |
| LandAmenities | Park, Public Transit, Schools |
| Sewer | Sanitary Sewer |
| SizeDepth | 150 Ft |
| SizeFrontage | 20 Ft ,9 In |
| SizeIrregular | 20.8 X 150 Ft |
| SizeTotalText | 20.8 X 150 Ft |
Rooms
| Level | Type | Length | Width | Dimensions |
|---|---|---|---|---|
| Second Level | Primary Bedroom | 4.22 m | 3.5 m | 4.22 m x 3.5 m |
| Second Level | Bedroom 2 | 3.61 m | 2.92 m | 3.61 m x 2.92 m |
| Second Level | Bedroom 3 | 3.15 m | 2.76 m | 3.15 m x 2.76 m |
| Basement | Other | 10.97 m | 4.28 m | 10.97 m x 4.28 m |
| Main Level | Living Room | 3.68 m | 2.71 m | 3.68 m x 2.71 m |
| Main Level | Dining Room | 4.06 m | 2.71 m | 4.06 m x 2.71 m |
| Main Level | Kitchen | 4.12 m | 4.84 m | 4.12 m x 4.84 m |
Soojin Ko
Salesperson
8 Sampson Mews Suite 201 The Shops At Don Mills
Toronto, Ontario M3C 0H5

