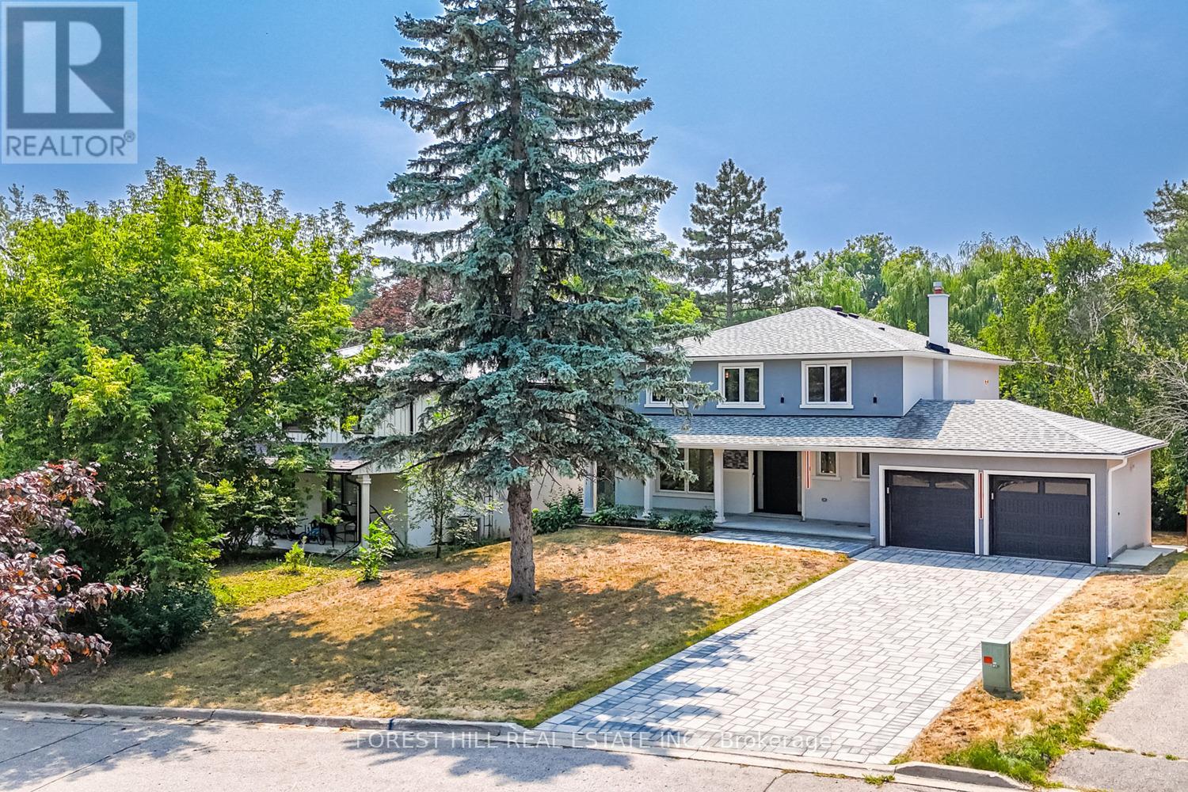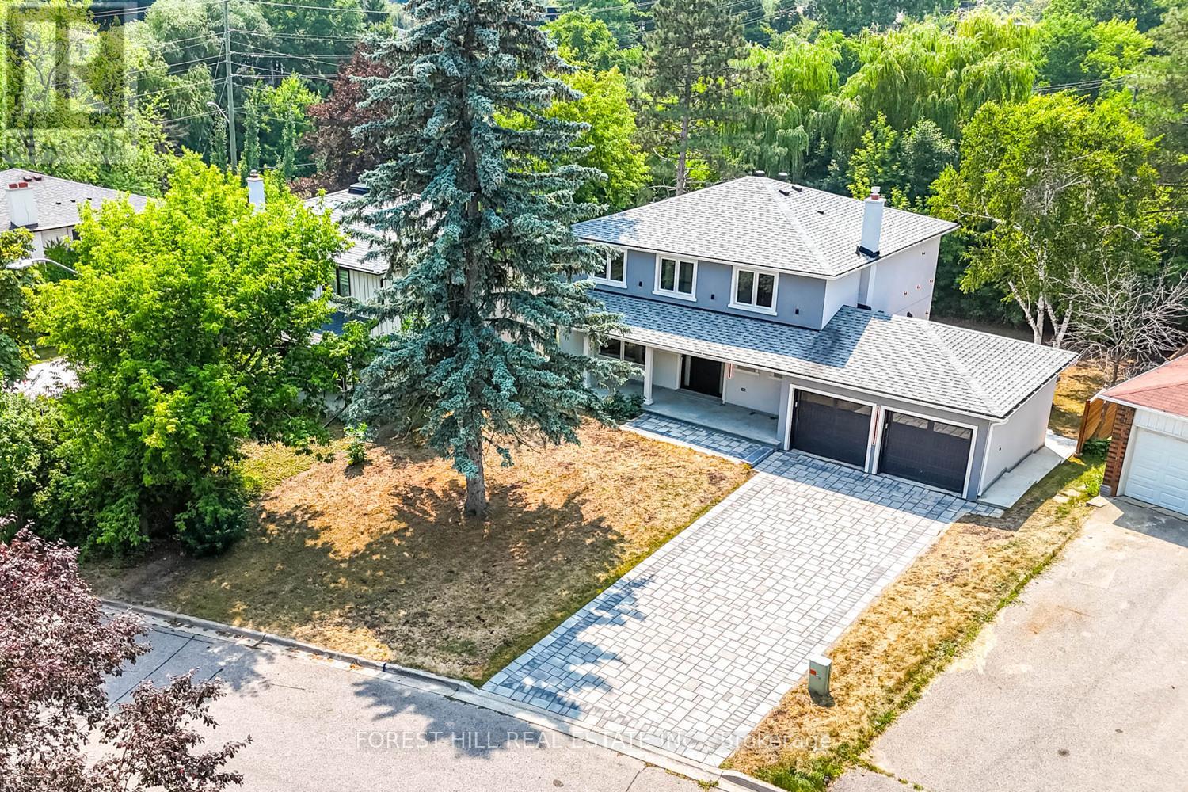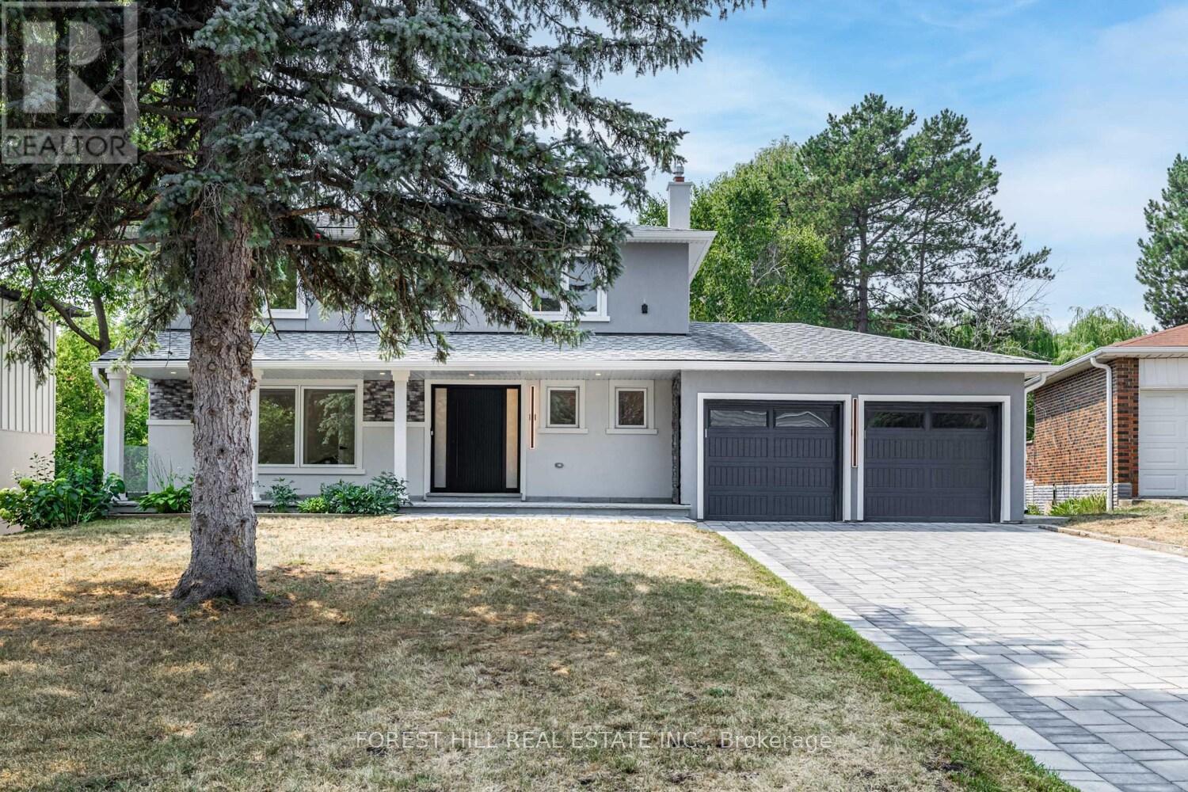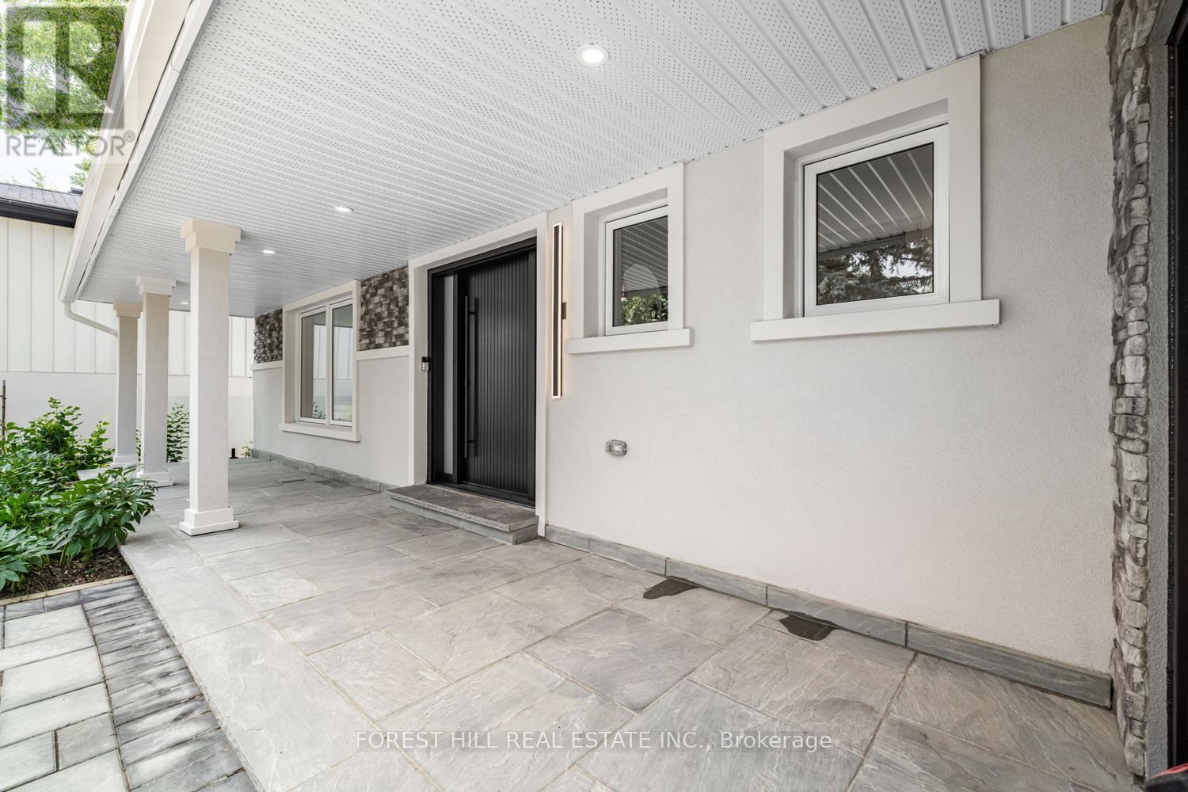43 Thorny Brae Drive Markham, Ontario L3T 3G5
$2,380,000
**Stunning**Backing Onto RAVINE With Rare 65 Ft Frontage & Lavishly COMPELETLY RENOVATED & UPGRADED INTERIOR & EXTERIOR :2024 &2025-- Spent $$$) W/Amazing Curb-Appeal Situated In A Peaceful Mature-Fam Oriented Neighborhood of Royal Orchard**B-E-A-U-T-I-F-U-L & Luxurious Renovation (Too Many To Mention * Seeing Is Believing *Feels Like A Model Home)**. Amazingly Spacious Main Floor W/Lots Of Windows Allowing Natural Sunlight *Functional Layout W/Office On Main Flr & Open Concept Fam Rm/Lr Rm Combined----Gourmet/Reno'd Kitchen W/Spacious Breakfast Area & Walkout To A New Deck. The Second Floor Offers Four Spacious Bedrooms, Each with Its Own Ensuite Bath, Along with a Brand-New Laundry Room. The Bright, Sun-Filled Walkout Lower Level Opens to a Pool-Sized Private Backyard Oasis with Year-Round Ravine Views Perfect for a Cottage-Like Retreat in the City. This Unique Lower Level Features A Huge Rec Room, Sunny Bedroom & Elec/Plumbing Rough-Ins Ready To Install The Second Kitchen & Second Laundry Offering Endless Possibilities For Multi-Generational Living or Great Potential Rental income $$$ .**** Features: Brand New Gourmet Kitchen Cabinet & Island W/New S/S Appliances & New Countertop, New Pot Lights ,New Interior & Exterior Lighting ,Fully Renovated Designer Washrooms , Custom Walk-In Closets, Solid New Interior Doors W/Upgraded Frames, New Front Entry and Garage Side Doors , Modern Staircase with Glass Railing and Linear Stair Lights, New Deck W/Glass Railing ,New Windows & Patio Doors (Main & Basmnt). Newer A/C, Newer Furnace (2022), Newer Roof (2022) W/Newer Soffits, New Exterior W/Stone & Stucco Finish, New Quality Hardwood Fl & Subflrs (Main/2nd Flrs),New Electric Panel, Smart Thermostat & Ring Doorbell, New Backyard Wood Fencing, New Driveway Interlocking, New Side & Back Concrete Work, Fresh Paint Throughout *** A Wonderful--Executive Family Home To See(Perfectly Move-In Condition)**Top-Ranked Thornhill S/S School**Too Many Features & A Must See Home** (id:60365)
Open House
This property has open houses!
2:00 pm
Ends at:4:00 pm
2:00 pm
Ends at:4:00 pm
Property Details
| MLS® Number | N12328147 |
| Property Type | Single Family |
| Community Name | Royal Orchard |
| AmenitiesNearBy | Park |
| Features | Wooded Area, Ravine |
| ParkingSpaceTotal | 6 |
Building
| BathroomTotal | 6 |
| BedroomsAboveGround | 4 |
| BedroomsBelowGround | 1 |
| BedroomsTotal | 5 |
| Appliances | Oven - Built-in, Garage Door Opener Remote(s), Dishwasher, Dryer, Microwave, Oven, Hood Fan, Stove, Washer, Refrigerator |
| BasementDevelopment | Finished |
| BasementFeatures | Walk Out |
| BasementType | N/a (finished) |
| ConstructionStatus | Insulation Upgraded |
| ConstructionStyleAttachment | Detached |
| CoolingType | Central Air Conditioning |
| ExteriorFinish | Stone, Stucco |
| FireplacePresent | Yes |
| FlooringType | Hardwood |
| HalfBathTotal | 1 |
| HeatingFuel | Natural Gas |
| HeatingType | Forced Air |
| StoriesTotal | 2 |
| SizeInterior | 2000 - 2500 Sqft |
| Type | House |
| UtilityWater | Municipal Water |
Parking
| Attached Garage | |
| Garage |
Land
| Acreage | No |
| FenceType | Fenced Yard |
| LandAmenities | Park |
| Sewer | Sanitary Sewer |
| SizeDepth | 131 Ft ,4 In |
| SizeFrontage | 65 Ft ,6 In |
| SizeIrregular | 65.5 X 131.4 Ft ; R-66.26, S-126.82 |
| SizeTotalText | 65.5 X 131.4 Ft ; R-66.26, S-126.82 |
| ZoningDescription | Residential |
Rooms
| Level | Type | Length | Width | Dimensions |
|---|---|---|---|---|
| Second Level | Primary Bedroom | 4.62 m | 3.76 m | 4.62 m x 3.76 m |
| Second Level | Bedroom 2 | 3.76 m | 3.34 m | 3.76 m x 3.34 m |
| Second Level | Bedroom 3 | 3.51 m | 3.48 m | 3.51 m x 3.48 m |
| Second Level | Bedroom 4 | 3.77 m | 3.08 m | 3.77 m x 3.08 m |
| Basement | Recreational, Games Room | 6.06 m | 3.7 m | 6.06 m x 3.7 m |
| Basement | Bedroom | 3.68 m | 2.93 m | 3.68 m x 2.93 m |
| Basement | Sitting Room | 5.76 m | 3.64 m | 5.76 m x 3.64 m |
| Main Level | Living Room | 3.6 m | 3.65 m | 3.6 m x 3.65 m |
| Main Level | Dining Room | 3.96 m | 3.65 m | 3.96 m x 3.65 m |
| Main Level | Kitchen | 6 m | 2.72 m | 6 m x 2.72 m |
| Main Level | Eating Area | 3.6 m | 2.69 m | 3.6 m x 2.69 m |
| Main Level | Office | 3.84 m | 2.98 m | 3.84 m x 2.98 m |
https://www.realtor.ca/real-estate/28698080/43-thorny-brae-drive-markham-royal-orchard-royal-orchard
Nina Moslehi-Baharanchi
Salesperson
15 Lesmill Rd Unit 1
Toronto, Ontario M3B 2T3




















































