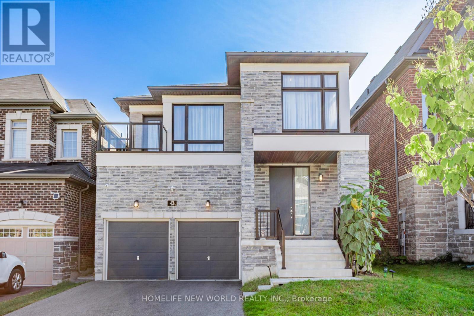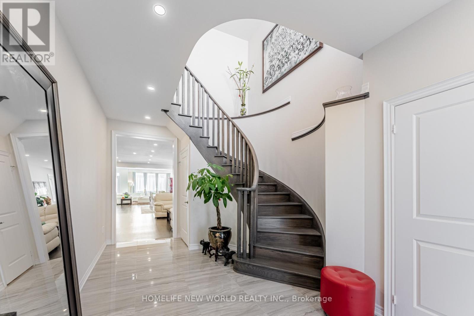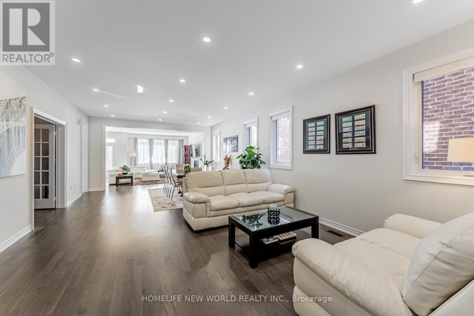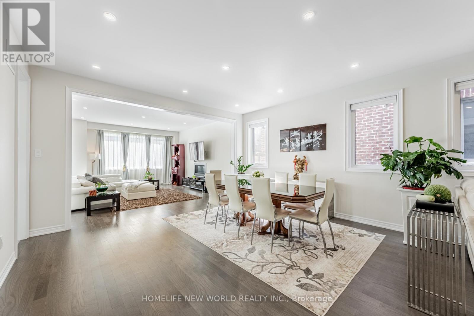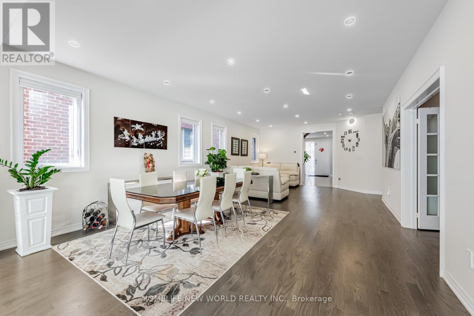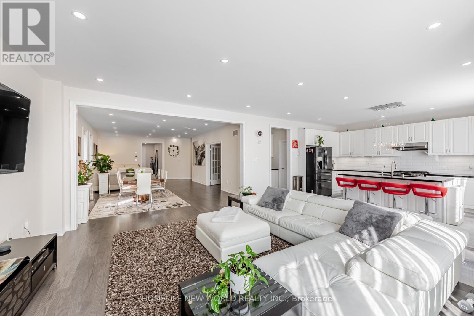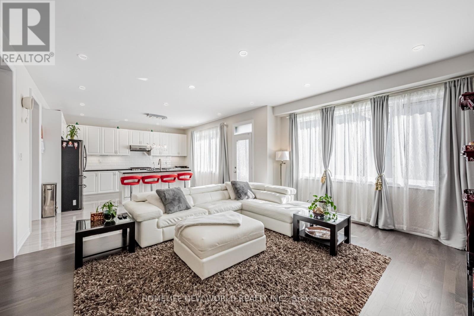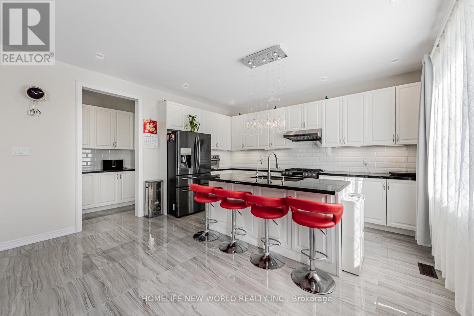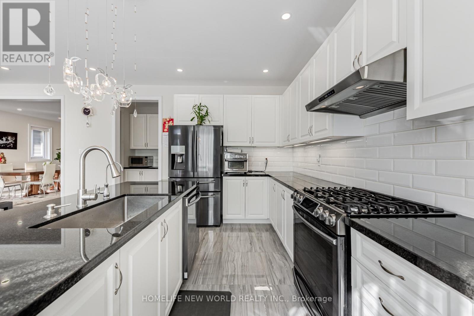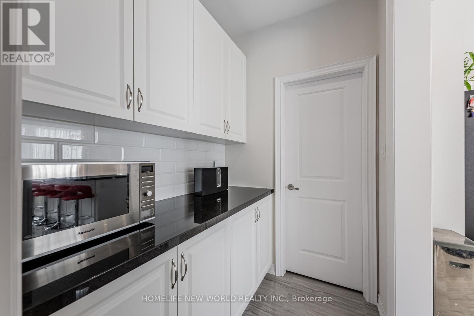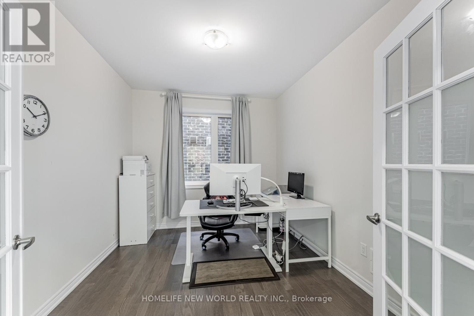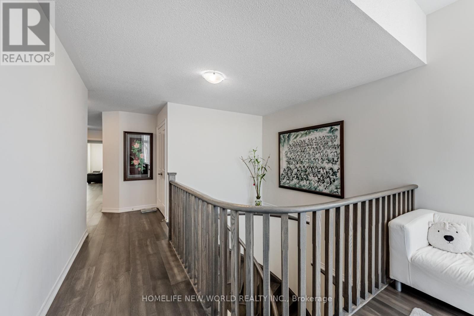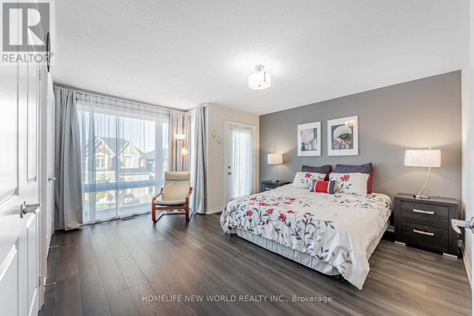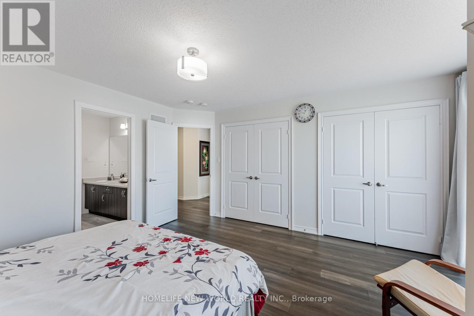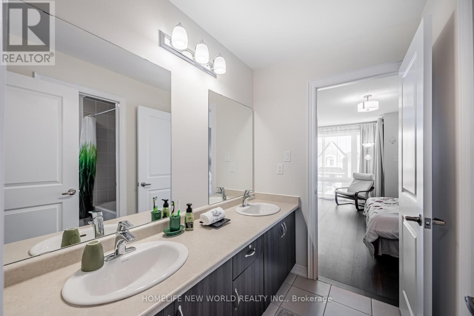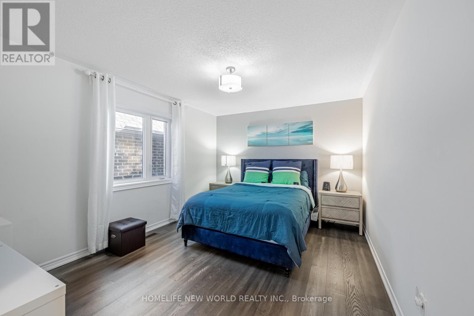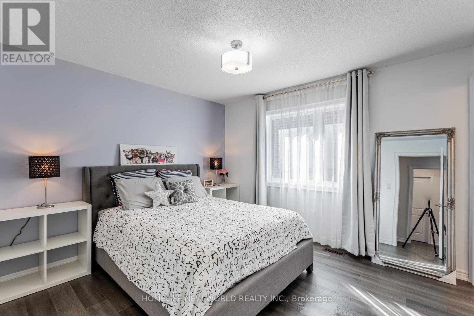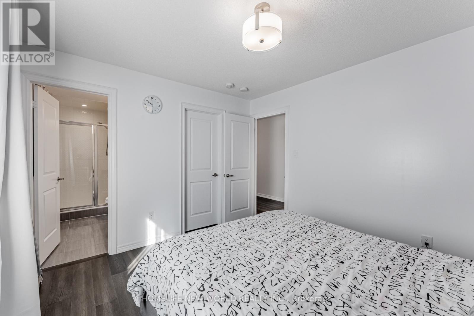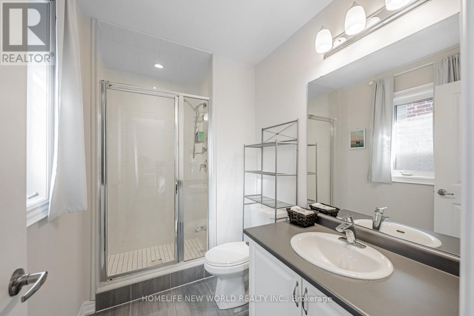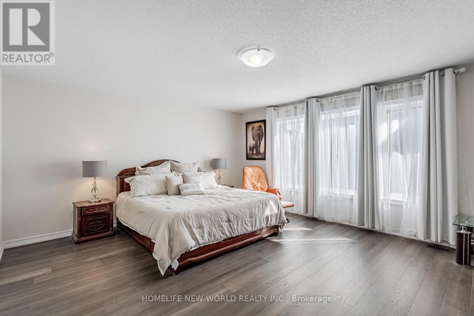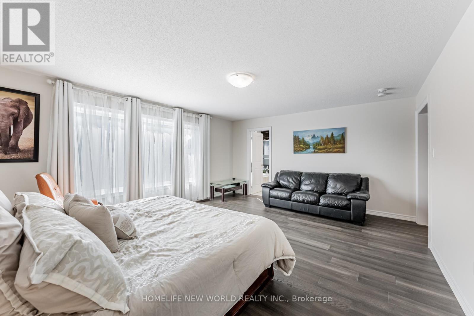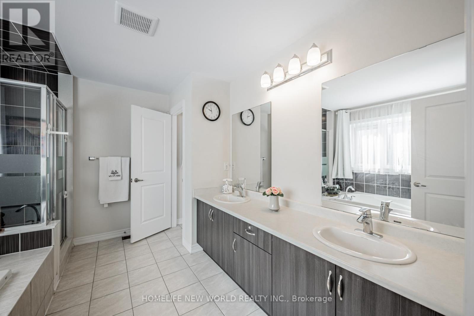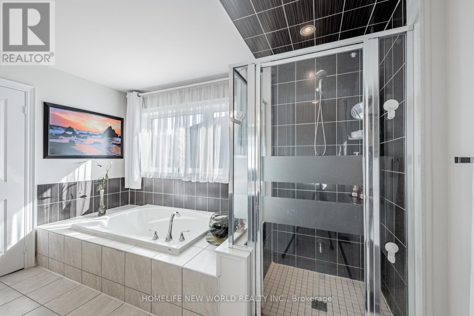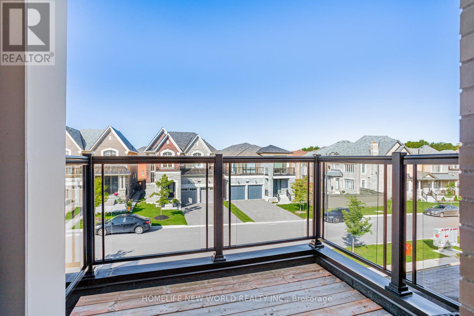43 Starkweather Street Aurora, Ontario L4G 0Z2
$4,500 Monthly
Stunning and glowing in sunshine, this 7-year-new detached home features 4 bedrooms, 4 bathrooms, and a +1 main-floor office room (with windows), boasting a total of 3,429 sq. ft! Lots of $$$ invested on upgrades (200 amps, custom closet shelving, and extensive kitchen upgrades) enhancing the open-concept living spaces. The spacious kitchen offers a large granite countertop and a walk-in pantry, complemented by hardwood floors throughout. Abundant natural light filters through large windows and high ceilings. Two ensuite bathrooms with walk-in closets and an additional shared bathroom with a tub. Step out onto the second-floor balcony for a peaceful cup of coffee. Walking distance to community centre, soccer field, tennis courts, baseball field and kids playground . With fast and easy access to Hwy 404, nearby amenities include Walmart, Longos, Farm Boy, T&T, Sobey's, Winners, Homesense, Cineplex, and an array of restaurants and coffee shops. A must-see property ! Welcome home! (id:60365)
Property Details
| MLS® Number | N12485882 |
| Property Type | Single Family |
| Community Name | Rural Aurora |
| EquipmentType | Water Heater |
| Features | Carpet Free |
| ParkingSpaceTotal | 4 |
| RentalEquipmentType | Water Heater |
Building
| BathroomTotal | 4 |
| BedroomsAboveGround | 4 |
| BedroomsTotal | 4 |
| Appliances | Dishwasher, Dryer, Stove, Washer, Refrigerator |
| BasementDevelopment | Unfinished |
| BasementType | N/a (unfinished) |
| ConstructionStyleAttachment | Detached |
| CoolingType | Central Air Conditioning |
| ExteriorFinish | Brick, Stone |
| FireplacePresent | Yes |
| FlooringType | Hardwood |
| FoundationType | Brick, Stone |
| HalfBathTotal | 1 |
| HeatingFuel | Natural Gas |
| HeatingType | Forced Air |
| StoriesTotal | 2 |
| SizeInterior | 3000 - 3500 Sqft |
| Type | House |
| UtilityWater | Municipal Water |
Parking
| Attached Garage | |
| Garage |
Land
| Acreage | No |
| Sewer | Sanitary Sewer |
| SizeDepth | 109 Ft |
| SizeFrontage | 38 Ft ,1 In |
| SizeIrregular | 38.1 X 109 Ft |
| SizeTotalText | 38.1 X 109 Ft |
Rooms
| Level | Type | Length | Width | Dimensions |
|---|---|---|---|---|
| Second Level | Primary Bedroom | Measurements not available | ||
| Second Level | Bedroom 2 | Measurements not available | ||
| Second Level | Bedroom 3 | Measurements not available | ||
| Second Level | Bedroom 4 | Measurements not available | ||
| Main Level | Living Room | Measurements not available | ||
| Main Level | Family Room | Measurements not available | ||
| Main Level | Dining Room | Measurements not available | ||
| Main Level | Kitchen | Measurements not available | ||
| Main Level | Library | Measurements not available |
https://www.realtor.ca/real-estate/29040207/43-starkweather-street-aurora-rural-aurora
Jing You Qu
Broker
201 Consumers Rd., Ste. 205
Toronto, Ontario M2J 4G8

