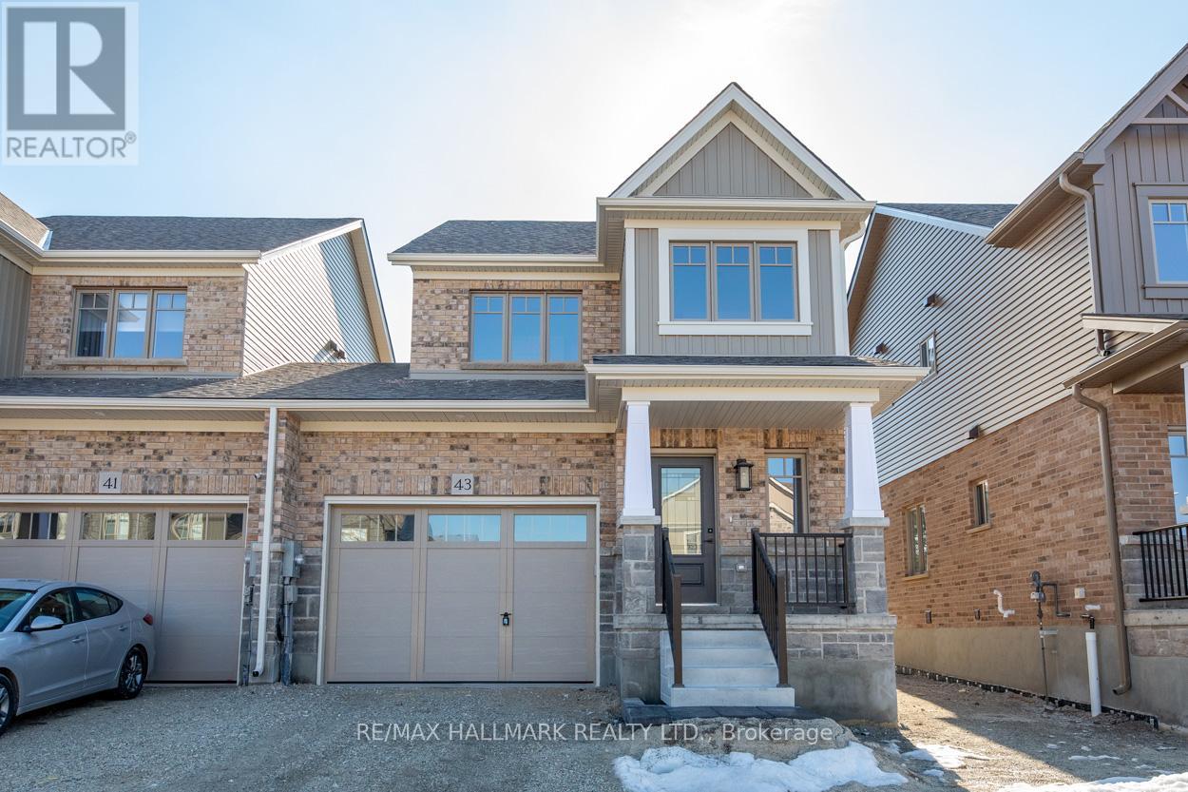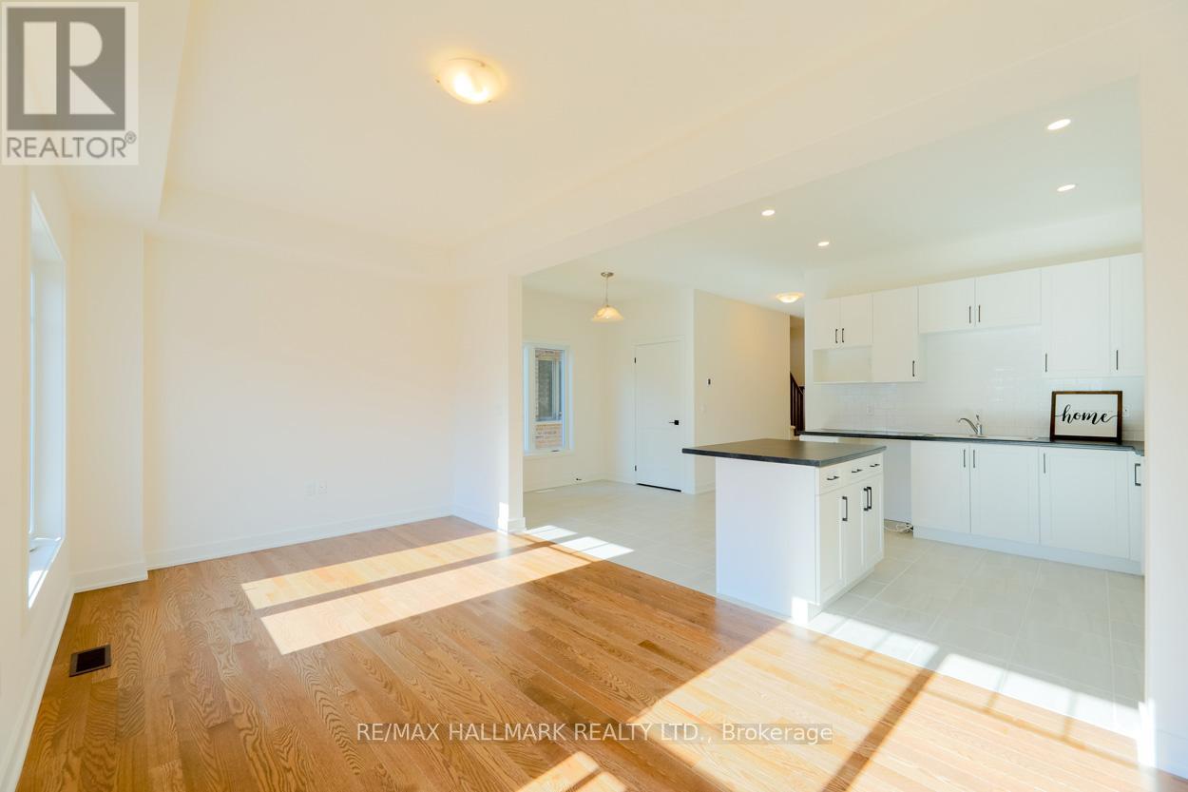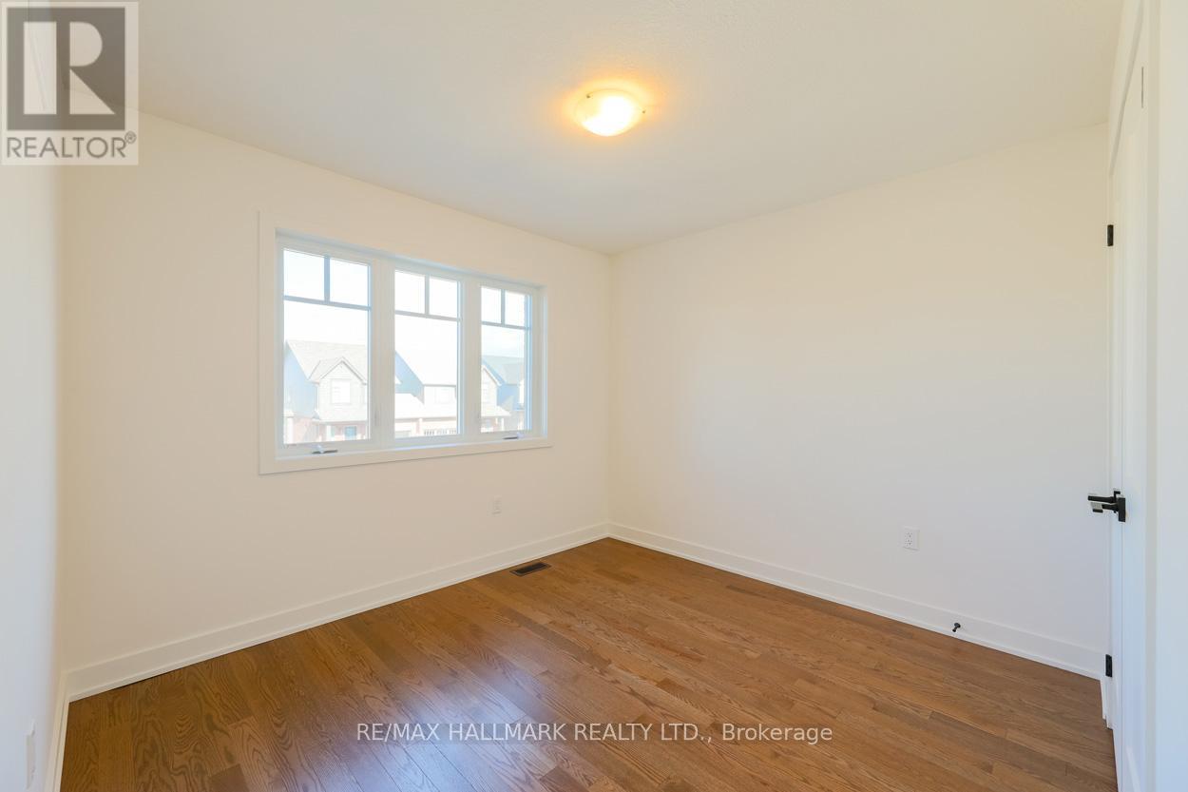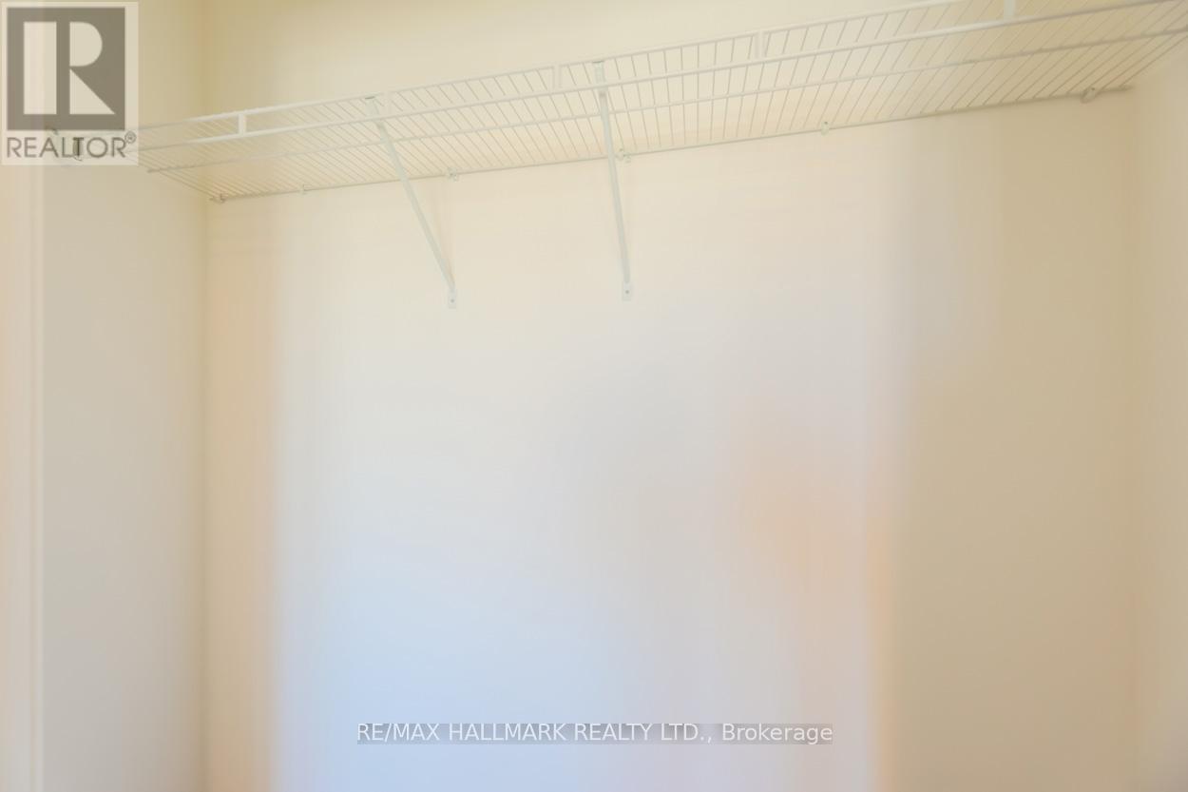43 Shipley Avenue Collingwood, Ontario L9Y 5M7
$3,200 Monthly
This is the whole house!! As you step inside, you'll be greeted by 9-ft ceilings with hardwood floors on the main floor & a fresh, neutral palette that sets the tone for a warm & inviting atmosphere. The open concept living, & dining area with a breakfast bar is perfect for entertaining guests or relaxing with your family. The second floor features a spacious primary bedroom that is sure to impress with its hardwood floors, a large walk-in closet, & an ensuite 3pc- bath. You'll also find two more ample sized bedrooms with hardwood floors, a large linen closet, and a 4-piece bathroom that completes the upper level. With plenty of space & storage options, this home has everything you need to live comfortably and efficiently. The location is also perfect for those who love convenience, as it's close to Blue Mountain Village, Scandinavia Spa, and just a 5-minute drive to downtown Collingwood shops & restaurants. Tenant pays heat, hydro & water. (id:60365)
Property Details
| MLS® Number | S12364080 |
| Property Type | Single Family |
| Community Name | Collingwood |
| EquipmentType | Water Heater |
| ParkingSpaceTotal | 2 |
| RentalEquipmentType | Water Heater |
Building
| BathroomTotal | 3 |
| BedroomsAboveGround | 3 |
| BedroomsTotal | 3 |
| Age | New Building |
| Appliances | Dishwasher, Dryer, Stove, Washer, Refrigerator |
| BasementDevelopment | Unfinished |
| BasementType | N/a (unfinished) |
| ConstructionStyleAttachment | Semi-detached |
| ExteriorFinish | Brick, Vinyl Siding |
| FlooringType | Ceramic, Hardwood, Concrete |
| FoundationType | Concrete |
| HalfBathTotal | 1 |
| HeatingFuel | Natural Gas |
| HeatingType | Forced Air |
| StoriesTotal | 2 |
| SizeInterior | 1500 - 2000 Sqft |
| Type | House |
| UtilityWater | Municipal Water |
Parking
| Garage |
Land
| Acreage | No |
| Sewer | Sanitary Sewer |
Rooms
| Level | Type | Length | Width | Dimensions |
|---|---|---|---|---|
| Second Level | Primary Bedroom | 3.86 m | 4.22 m | 3.86 m x 4.22 m |
| Second Level | Bedroom 2 | 3.2 m | 3.61 m | 3.2 m x 3.61 m |
| Second Level | Bedroom 3 | 2.54 m | 4.32 m | 2.54 m x 4.32 m |
| Main Level | Foyer | 1.5 m | 1.5 m | 1.5 m x 1.5 m |
| Main Level | Kitchen | 3.07 m | 3 m | 3.07 m x 3 m |
| Main Level | Eating Area | 2.97 m | 3 m | 2.97 m x 3 m |
| Main Level | Great Room | 5.61 m | 2.84 m | 5.61 m x 2.84 m |
https://www.realtor.ca/real-estate/28776391/43-shipley-avenue-collingwood-collingwood
Ray Cochrane
Salesperson
2277 Queen Street East
Toronto, Ontario M4E 1G5
Brian Mcintyre
Salesperson
2277 Queen Street East
Toronto, Ontario M4E 1G5






















