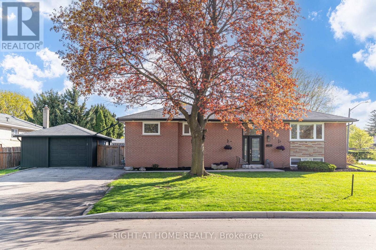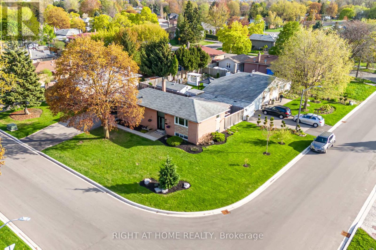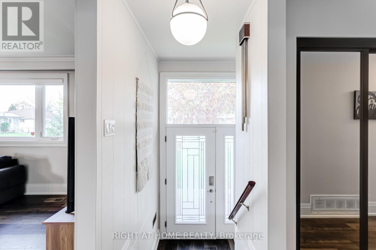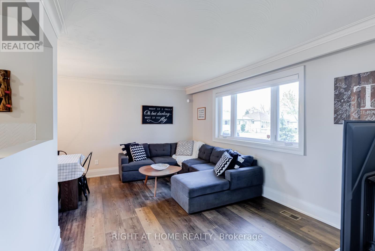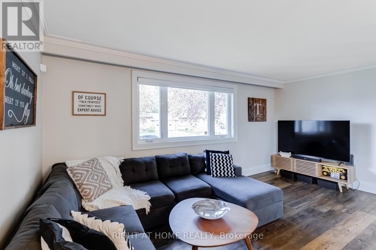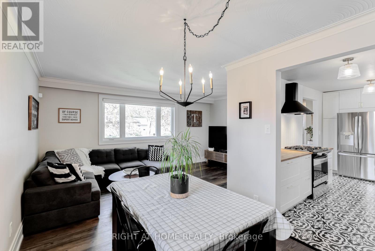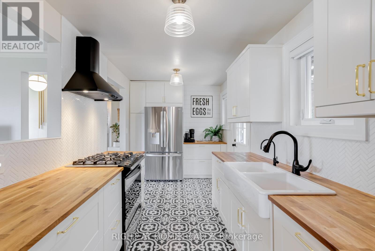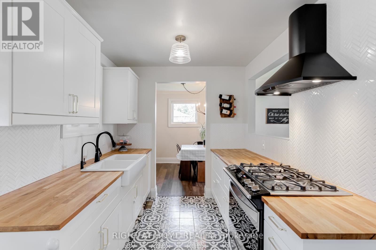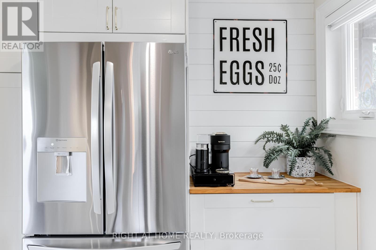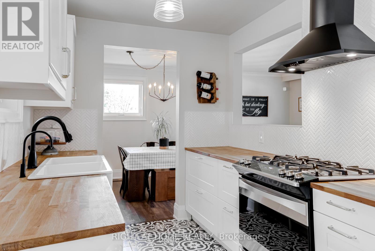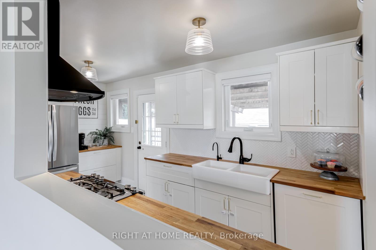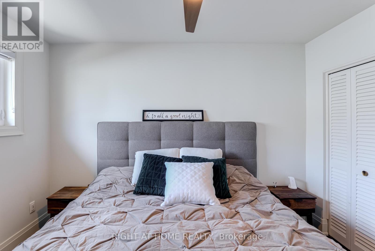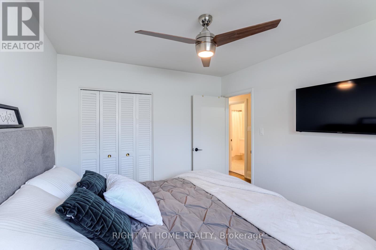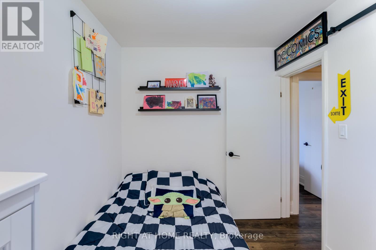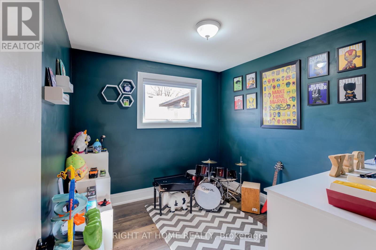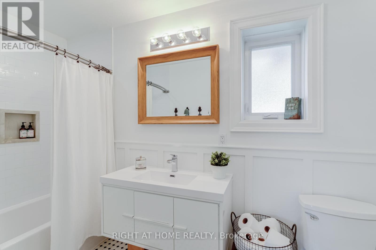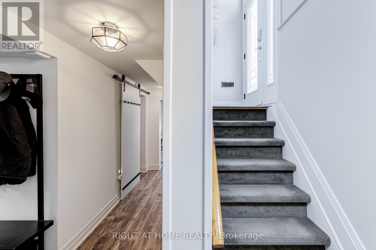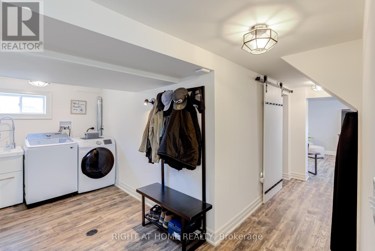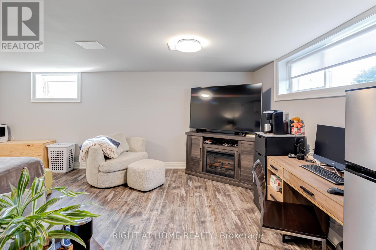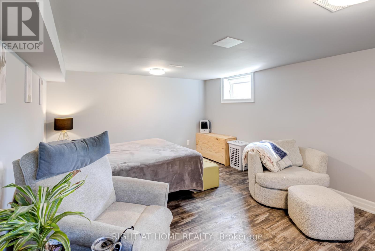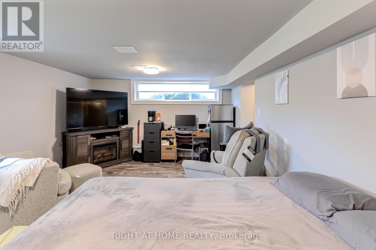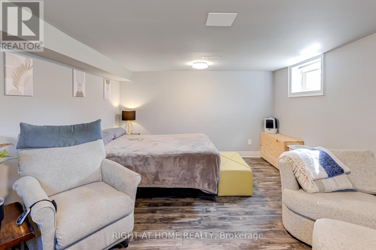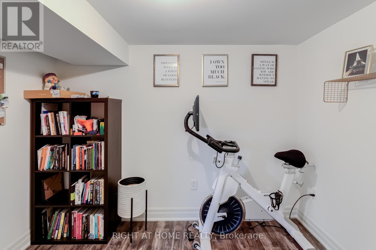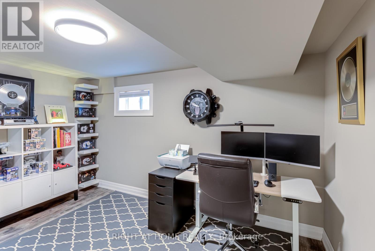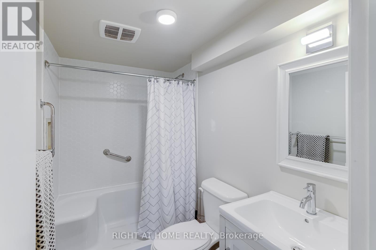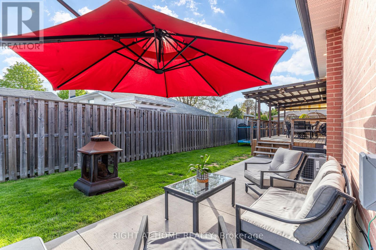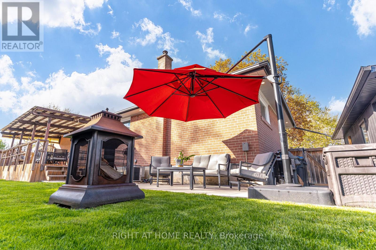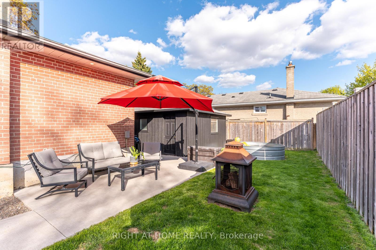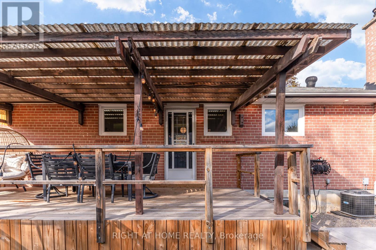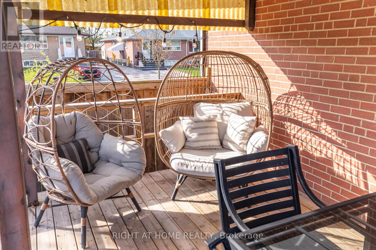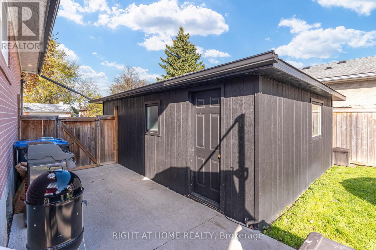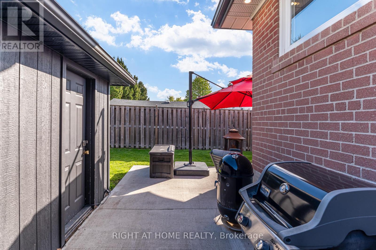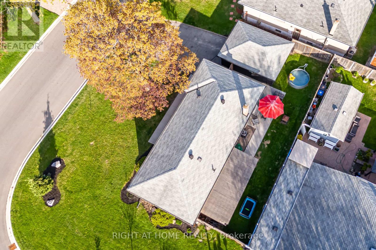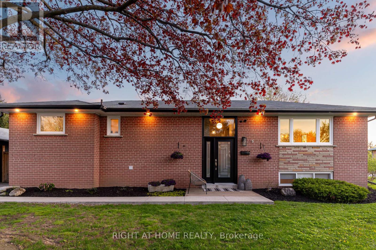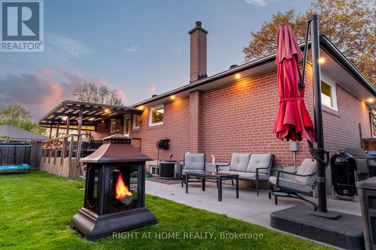5 Bedroom
2 Bathroom
700 - 1100 sqft
Bungalow
Central Air Conditioning
Forced Air
$860,000
Welcome to this beautifully maintained all-brick bungalow with detached garage, ideally located just minutes from all major amenities in Brampton. This home offers over 2100 sq ft of finished space, featuring 3 generous bedrooms on the main floor, along with a modern 4-pc bathroom. The fully finished basement offers additional living space with two extra bedrooms, a three-piece bathroom, and a cozy living room perfect for a multi-generational family or potential rental income. The property boasts a fully-fenced backyard oasis, with an oversized detached 1.5-car garage, that could be converted into a garden suite (subject to city by-laws). Updates galore, including a new garage door and opener (2018), refreshed garage siding (2022), new air conditioner (2023), and updated appliances (fridge in 2024, washer in 2023). The attic insulation has been topped up for better efficiency, and flooring updates were done in 2019 (upper level) and 2017 (lower level). With a double-wide driveway and ample parking, this home is a true gem in a prime location! (id:60365)
Property Details
|
MLS® Number
|
W12355841 |
|
Property Type
|
Single Family |
|
Community Name
|
Northwood Park |
|
AmenitiesNearBy
|
Public Transit, Schools |
|
CommunityFeatures
|
Community Centre |
|
EquipmentType
|
Water Heater, Water Heater - Tankless |
|
Features
|
Carpet Free |
|
ParkingSpaceTotal
|
5 |
|
RentalEquipmentType
|
Water Heater, Water Heater - Tankless |
Building
|
BathroomTotal
|
2 |
|
BedroomsAboveGround
|
3 |
|
BedroomsBelowGround
|
2 |
|
BedroomsTotal
|
5 |
|
Appliances
|
Garage Door Opener Remote(s), Water Heater - Tankless, Dishwasher, Dryer, Garage Door Opener, Hood Fan, Stove, Washer, Window Coverings, Refrigerator |
|
ArchitecturalStyle
|
Bungalow |
|
BasementDevelopment
|
Finished |
|
BasementType
|
Full (finished) |
|
ConstructionStatus
|
Insulation Upgraded |
|
ConstructionStyleAttachment
|
Detached |
|
CoolingType
|
Central Air Conditioning |
|
ExteriorFinish
|
Brick |
|
FlooringType
|
Vinyl, Tile |
|
FoundationType
|
Poured Concrete |
|
HeatingFuel
|
Natural Gas |
|
HeatingType
|
Forced Air |
|
StoriesTotal
|
1 |
|
SizeInterior
|
700 - 1100 Sqft |
|
Type
|
House |
|
UtilityWater
|
Municipal Water |
Parking
Land
|
Acreage
|
No |
|
FenceType
|
Fenced Yard |
|
LandAmenities
|
Public Transit, Schools |
|
Sewer
|
Sanitary Sewer |
|
SizeDepth
|
95 Ft |
|
SizeFrontage
|
66 Ft |
|
SizeIrregular
|
66 X 95 Ft |
|
SizeTotalText
|
66 X 95 Ft |
Rooms
| Level |
Type |
Length |
Width |
Dimensions |
|
Basement |
Laundry Room |
3.25 m |
3 m |
3.25 m x 3 m |
|
Basement |
Bathroom |
2.68 m |
1.52 m |
2.68 m x 1.52 m |
|
Basement |
Utility Room |
3.72 m |
1.9 m |
3.72 m x 1.9 m |
|
Basement |
Bedroom 5 |
5.74 m |
4.03 m |
5.74 m x 4.03 m |
|
Basement |
Bedroom 5 |
3.74 m |
3.29 m |
3.74 m x 3.29 m |
|
Basement |
Office |
3.23 m |
2.84 m |
3.23 m x 2.84 m |
|
Main Level |
Living Room |
5.37 m |
3.31 m |
5.37 m x 3.31 m |
|
Main Level |
Dining Room |
2.65 m |
2.43 m |
2.65 m x 2.43 m |
|
Main Level |
Kitchen |
4.92 m |
2.33 m |
4.92 m x 2.33 m |
|
Main Level |
Primary Bedroom |
3.57 m |
2.78 m |
3.57 m x 2.78 m |
|
Main Level |
Bedroom 2 |
2.78 m |
2.72 m |
2.78 m x 2.72 m |
|
Main Level |
Bedroom 3 |
2.86 m |
2.23 m |
2.86 m x 2.23 m |
|
Main Level |
Bathroom |
3.18 m |
1.74 m |
3.18 m x 1.74 m |
Utilities
|
Cable
|
Installed |
|
Electricity
|
Installed |
|
Sewer
|
Installed |
https://www.realtor.ca/real-estate/28758237/43-sherwood-crescent-brampton-northwood-park-northwood-park

