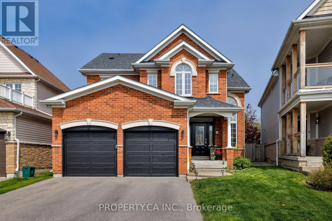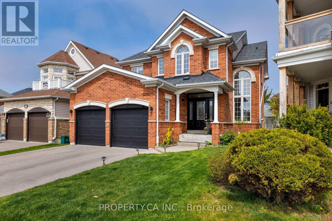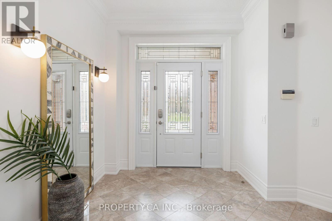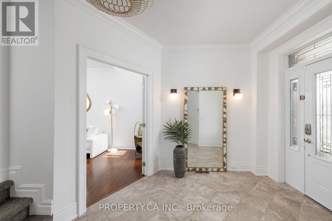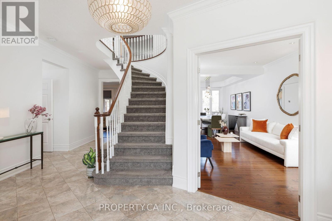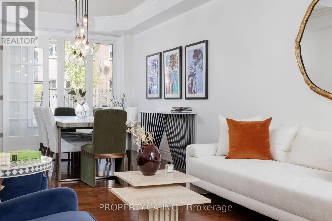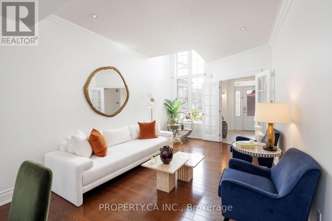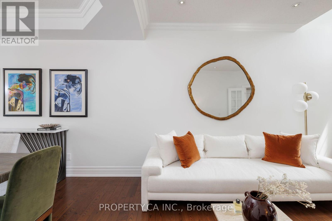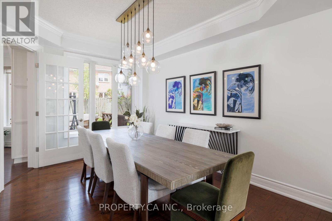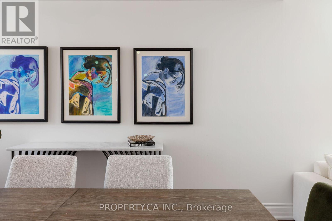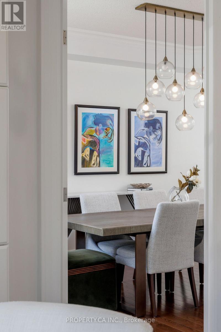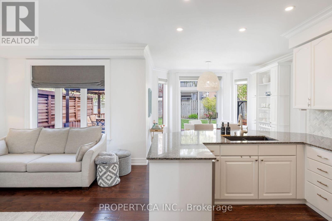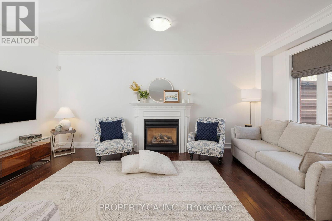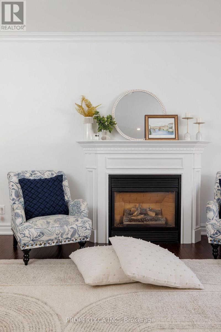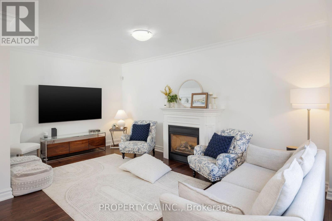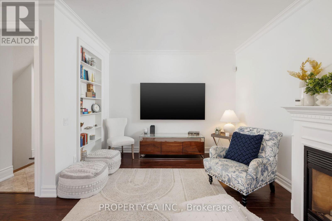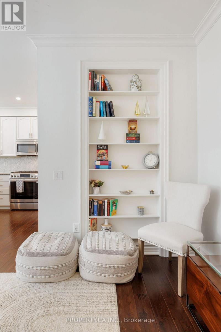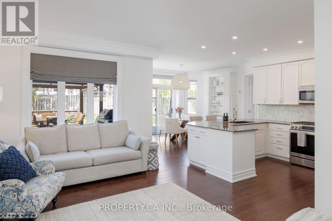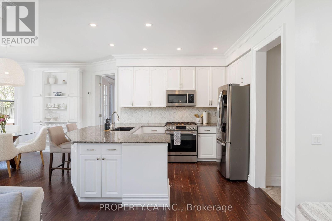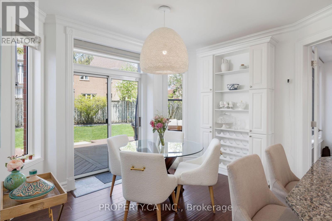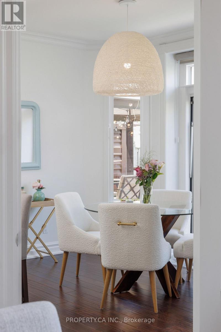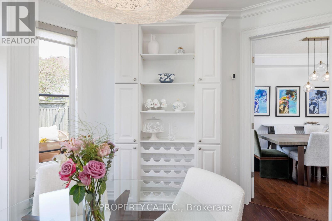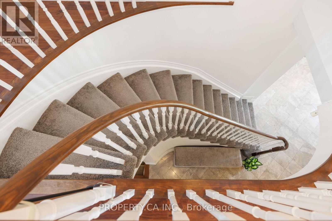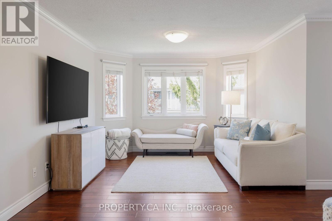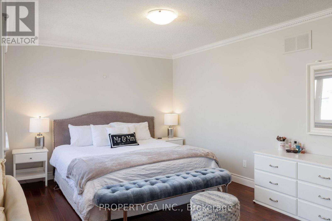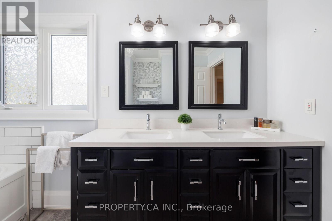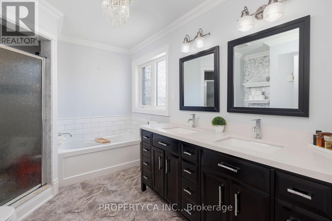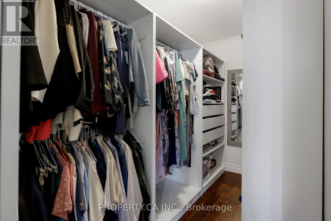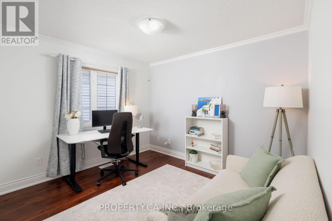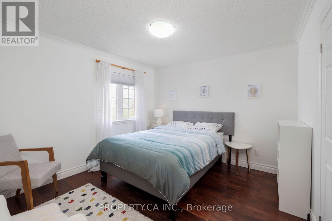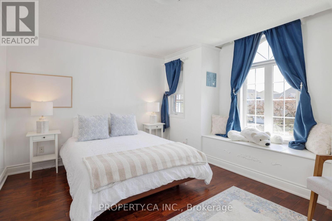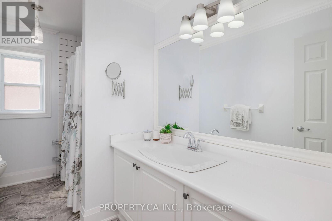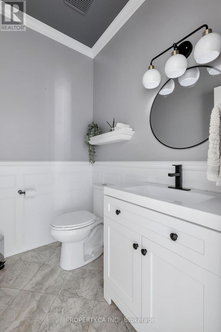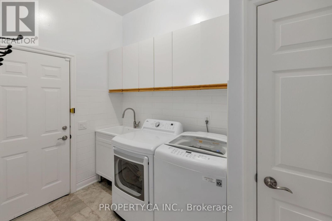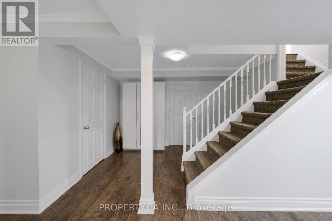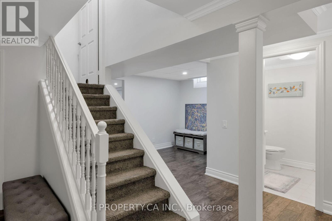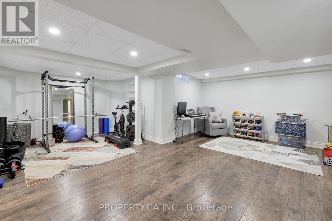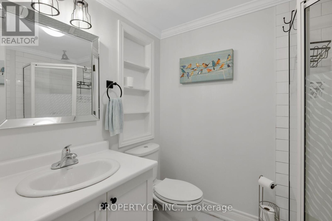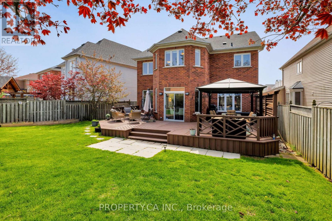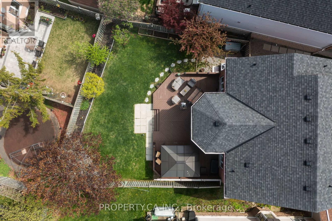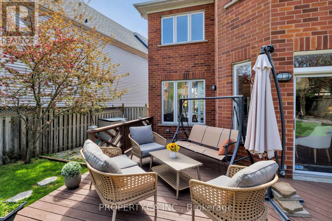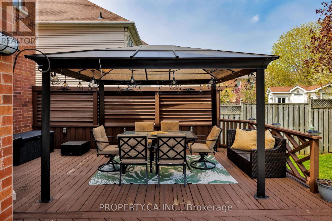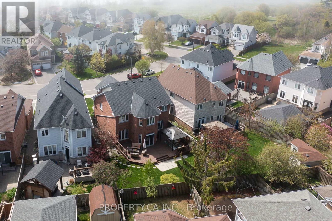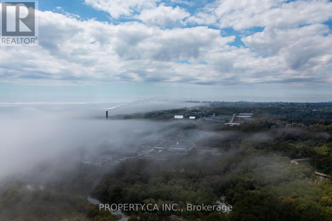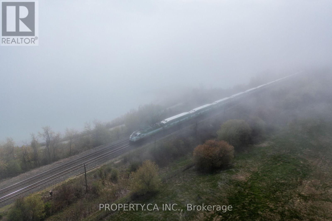43 Rockport Drive Toronto, Ontario M1C 5C2
$1,550,000
Welcome to 43 Rockport Drive - a warm, inviting home tucked into the sought-after Port Union Village in Centennial Scarborough. Thoughtfully renovated and full of charm, this 4-bedroom, 4-bathroom home offers nearly 2,500 sq ft of above-grade living space with hardwood floors, elegant crown moulding, and a cozy gas fireplace. The sunlit kitchen opens to a cozy breakfast nook, a generous family room, and formal living and dining areas - offering plenty of space to gather, relax, or entertain. Upstairs, the oversized primary suite feels like a true retreat with its luxurious 5 piece ensuite, seating area and walk-in closet. Three additional bedrooms round out the upper level with a shared 4 piece bath. The finished basement adds even more versatility with a large rec room, guest or inlaw bedroom, and full bath. Step out back to a party-sized deck with a gas BBQ hookup - ideal for summer get-togethers under the Gazebo. Just minutes from Rouge Hill GO, scenic waterfront trails, parks, and top-rated schools, this home blends comfort, style, and convenience in one of Toronto's most charming neighbourhoods. (id:60365)
Property Details
| MLS® Number | E12534542 |
| Property Type | Single Family |
| Community Name | Centennial Scarborough |
| AmenitiesNearBy | Beach, Place Of Worship, Public Transit, Schools |
| EquipmentType | Air Conditioner, Water Heater, Furnace |
| Features | Guest Suite |
| ParkingSpaceTotal | 4 |
| RentalEquipmentType | Air Conditioner, Water Heater, Furnace |
| Structure | Deck |
Building
| BathroomTotal | 4 |
| BedroomsAboveGround | 4 |
| BedroomsBelowGround | 1 |
| BedroomsTotal | 5 |
| Appliances | Garage Door Opener Remote(s), Dishwasher, Dryer, Microwave, Range, Washer, Refrigerator |
| BasementDevelopment | Finished |
| BasementType | Full (finished) |
| ConstructionStyleAttachment | Detached |
| CoolingType | Central Air Conditioning |
| ExteriorFinish | Brick |
| FireplacePresent | Yes |
| FlooringType | Hardwood, Laminate, Tile |
| HalfBathTotal | 1 |
| HeatingFuel | Natural Gas |
| HeatingType | Forced Air |
| StoriesTotal | 2 |
| SizeInterior | 2000 - 2500 Sqft |
| Type | House |
| UtilityWater | Municipal Water |
Parking
| Attached Garage | |
| Garage |
Land
| Acreage | No |
| LandAmenities | Beach, Place Of Worship, Public Transit, Schools |
| LandscapeFeatures | Landscaped |
| Sewer | Sanitary Sewer |
| SizeDepth | 125 Ft ,8 In |
| SizeFrontage | 35 Ft ,3 In |
| SizeIrregular | 35.3 X 125.7 Ft |
| SizeTotalText | 35.3 X 125.7 Ft |
Rooms
| Level | Type | Length | Width | Dimensions |
|---|---|---|---|---|
| Second Level | Primary Bedroom | 6.38 m | 6.07 m | 6.38 m x 6.07 m |
| Second Level | Bedroom 2 | 4.65 m | 4.2 m | 4.65 m x 4.2 m |
| Second Level | Bedroom 3 | 3.4 m | 3.35 m | 3.4 m x 3.35 m |
| Second Level | Bedroom 4 | 4.65 m | 3.4 m | 4.65 m x 3.4 m |
| Lower Level | Recreational, Games Room | 6.68 m | 5.92 m | 6.68 m x 5.92 m |
| Lower Level | Bedroom 5 | 3.3 m | 3.23 m | 3.3 m x 3.23 m |
| Main Level | Living Room | 8.86 m | 3.17 m | 8.86 m x 3.17 m |
| Main Level | Dining Room | 8.86 m | 3.33 m | 8.86 m x 3.33 m |
| Main Level | Kitchen | 3.73 m | 4.22 m | 3.73 m x 4.22 m |
| Main Level | Eating Area | 3.63 m | 2.72 m | 3.63 m x 2.72 m |
| Main Level | Family Room | 5.82 m | 3.38 m | 5.82 m x 3.38 m |
| Main Level | Laundry Room | 2.92 m | 2.16 m | 2.92 m x 2.16 m |
Matthew Himes
Salesperson
36 Distillery Lane Unit 500
Toronto, Ontario M5A 3C4

