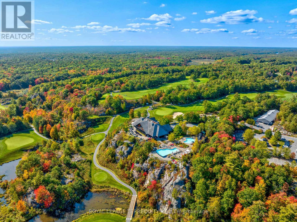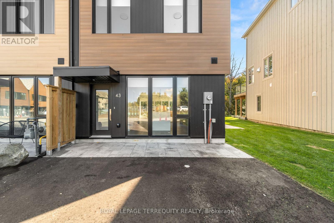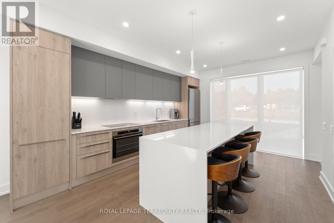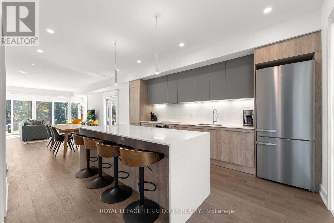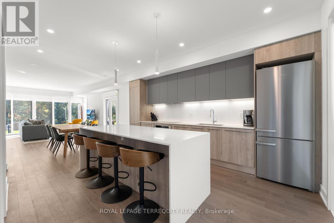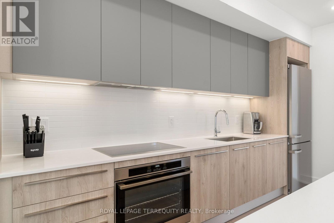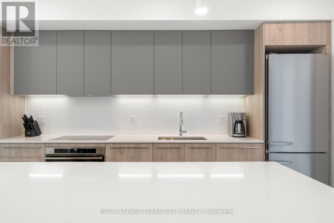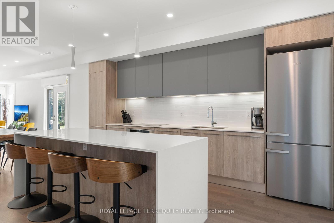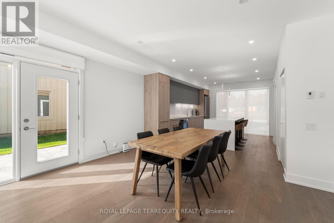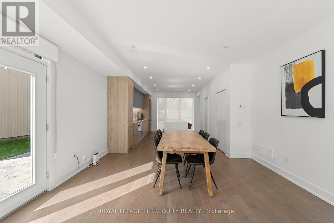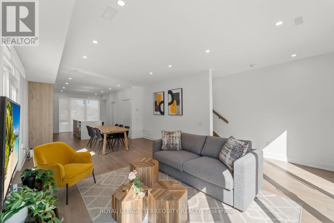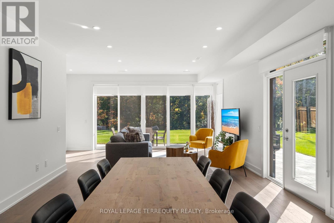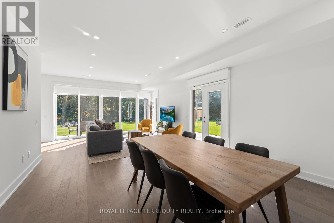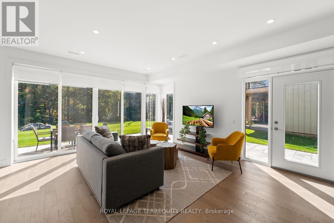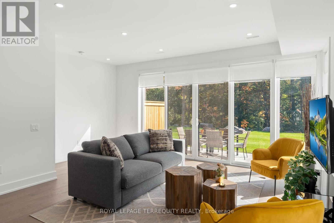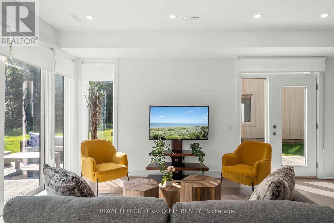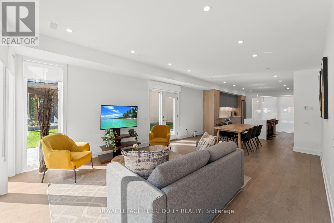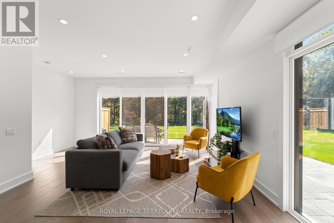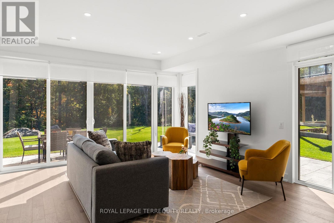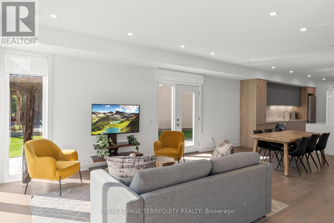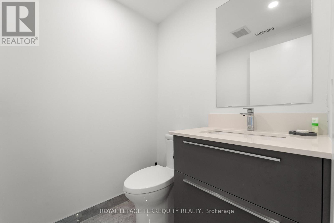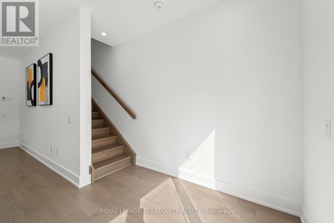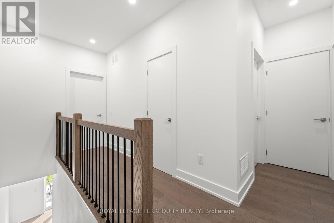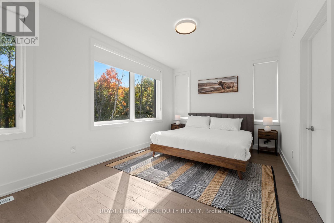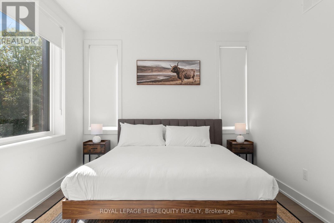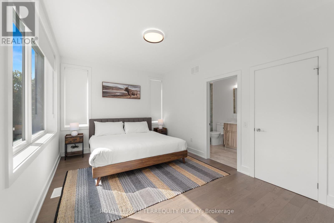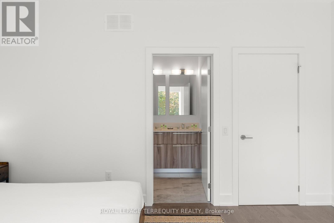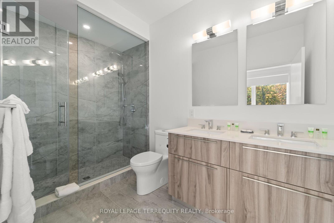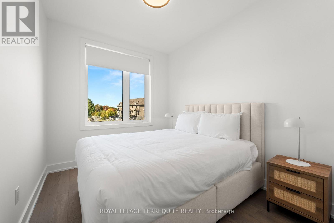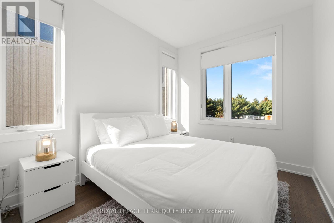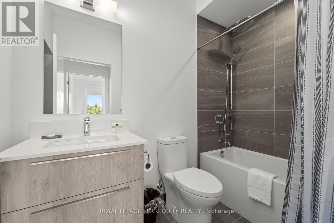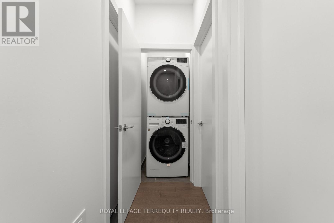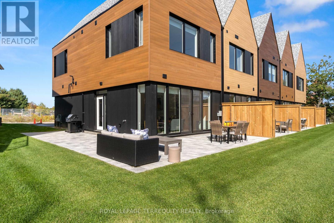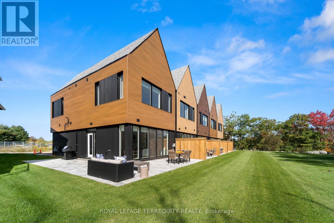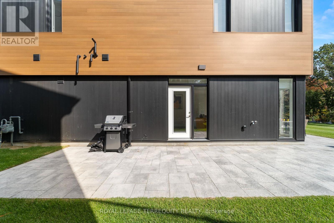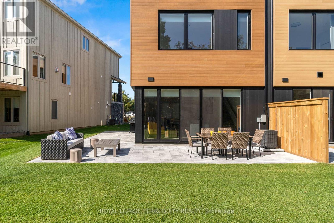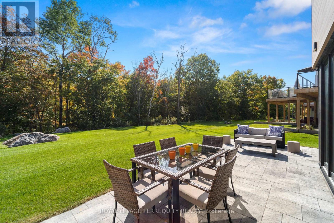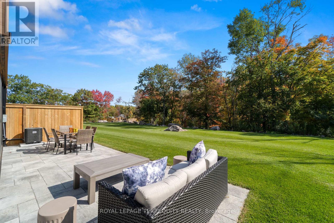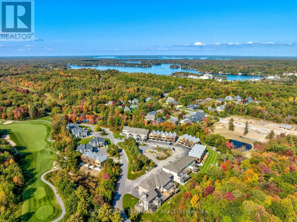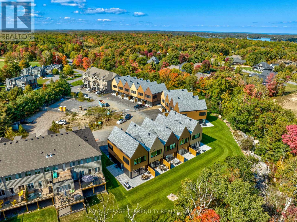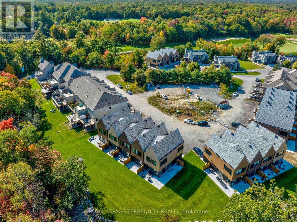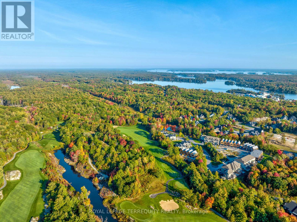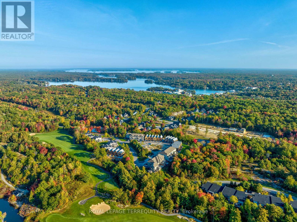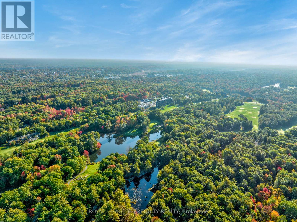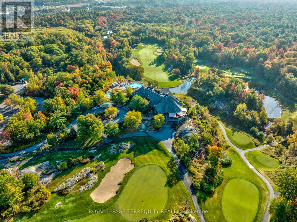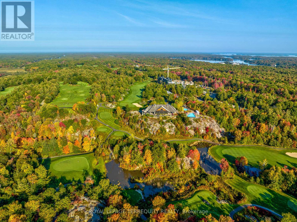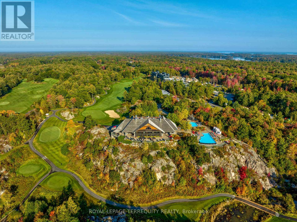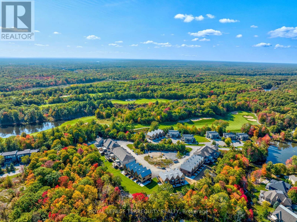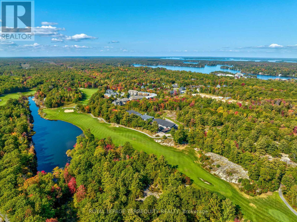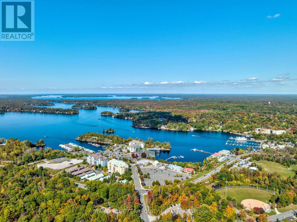43 Rockmount Crescent Gravenhurst, Ontario P1P 0A6
$4,200 Monthly
Life is always better at Muskoka Bay. Imagine waking up in your own villa tucked into one of North Americas top golf resorts, where winding trails, sparkling ponds, and Canadian Shield set the backdrop for every moment. This 2-storey, 1,500 sq.ft. escape isn't just a home - its a lifestyle. With 3 spacious bedrooms, 3 baths, and a custom Scavolini kitchen featuring an oversized island, its the perfect place to gather, cook, laugh, and linger. Best of all, it comes fully furnished - every room thoughtfully styled and ready for you to enjoy. No packing, no planning, just arrive and start living the Muskoka dream. Step outside to your large deck and let the nights unfold - fires crackling, hot tub steaming, stars blazing overhead. Days here are made for adventure: championship golf in the morning, a swim or hike in the afternoon, tennis or pickleball before dinner, skating under the stars in winter. Muskoka Bay is more than a resort - its where play and relaxation meet in perfect balance. Your year-round Muskoka escape starts here. (id:60365)
Property Details
| MLS® Number | X12355500 |
| Property Type | Single Family |
| Community Name | Muskoka (S) |
| AmenitiesNearBy | Golf Nearby, Marina |
| Features | Wooded Area, Ravine, Conservation/green Belt |
| ParkingSpaceTotal | 1 |
| PoolType | Inground Pool |
Building
| BathroomTotal | 3 |
| BedroomsAboveGround | 3 |
| BedroomsTotal | 3 |
| Appliances | Blinds, Cooktop, Dishwasher, Dryer, Microwave, Oven, Washer, Refrigerator |
| ConstructionStyleAttachment | Attached |
| CoolingType | Central Air Conditioning |
| ExteriorFinish | Aluminum Siding, Vinyl Siding |
| FireProtection | Alarm System, Smoke Detectors |
| FlooringType | Hardwood |
| FoundationType | Concrete |
| HalfBathTotal | 1 |
| HeatingFuel | Natural Gas |
| HeatingType | Forced Air |
| StoriesTotal | 2 |
| SizeInterior | 1100 - 1500 Sqft |
| Type | Row / Townhouse |
| UtilityWater | Municipal Water |
Parking
| No Garage |
Land
| Acreage | No |
| LandAmenities | Golf Nearby, Marina |
| Sewer | Sanitary Sewer |
| SurfaceWater | Lake/pond |
Rooms
| Level | Type | Length | Width | Dimensions |
|---|---|---|---|---|
| Second Level | Primary Bedroom | 4.72 m | 3.2 m | 4.72 m x 3.2 m |
| Second Level | Bedroom 2 | 2.59 m | 3.2 m | 2.59 m x 3.2 m |
| Second Level | Bedroom 3 | 2.59 m | 3.2 m | 2.59 m x 3.2 m |
| Main Level | Living Room | 5.33 m | 3.65 m | 5.33 m x 3.65 m |
| Main Level | Dining Room | 4.26 m | 2.72 m | 4.26 m x 2.72 m |
| Main Level | Kitchen | 3.65 m | 5.18 m | 3.65 m x 5.18 m |
https://www.realtor.ca/real-estate/28757620/43-rockmount-crescent-gravenhurst-muskoka-s-muskoka-s
Agnes Chaitas
Salesperson
800 King Street W Unit 102
Toronto, Ontario M5V 3M7

