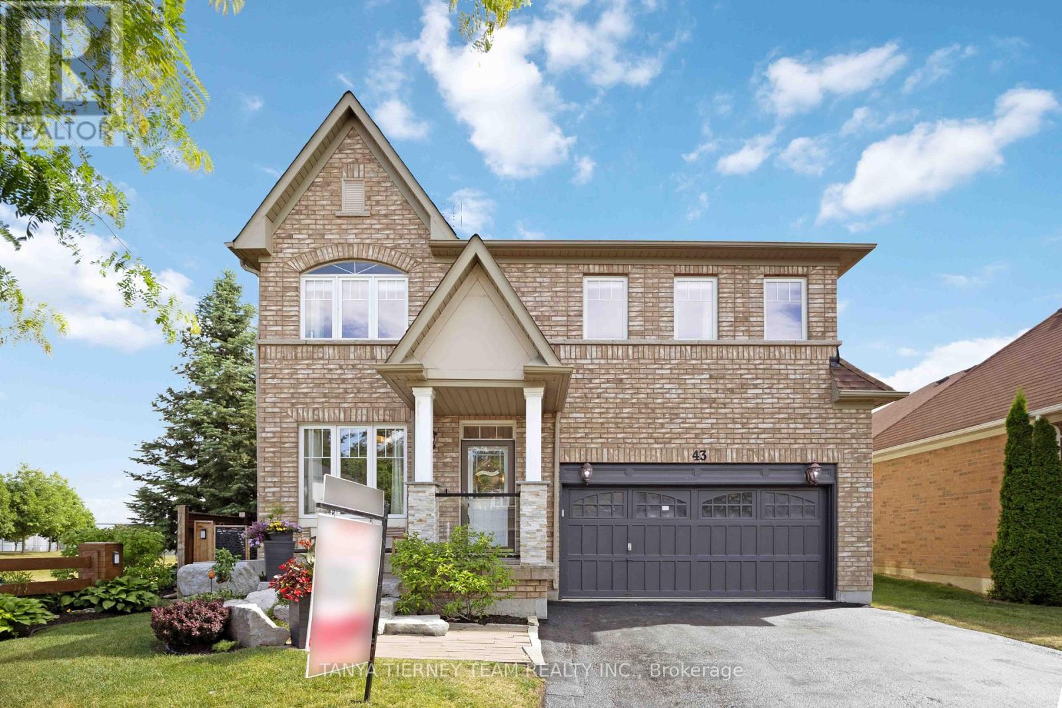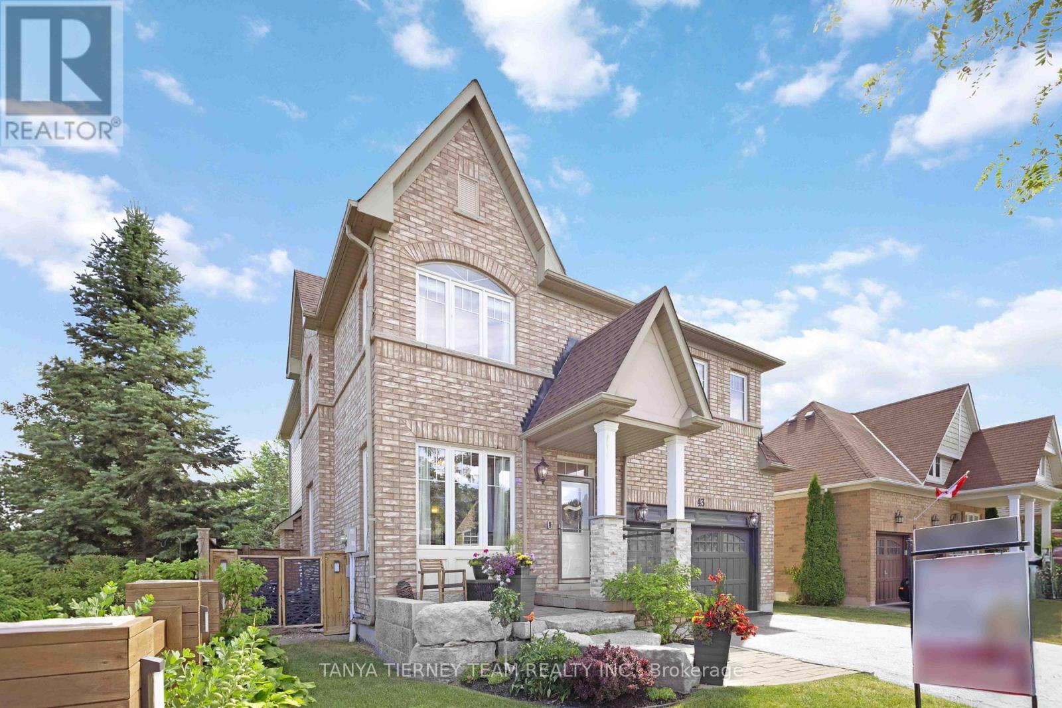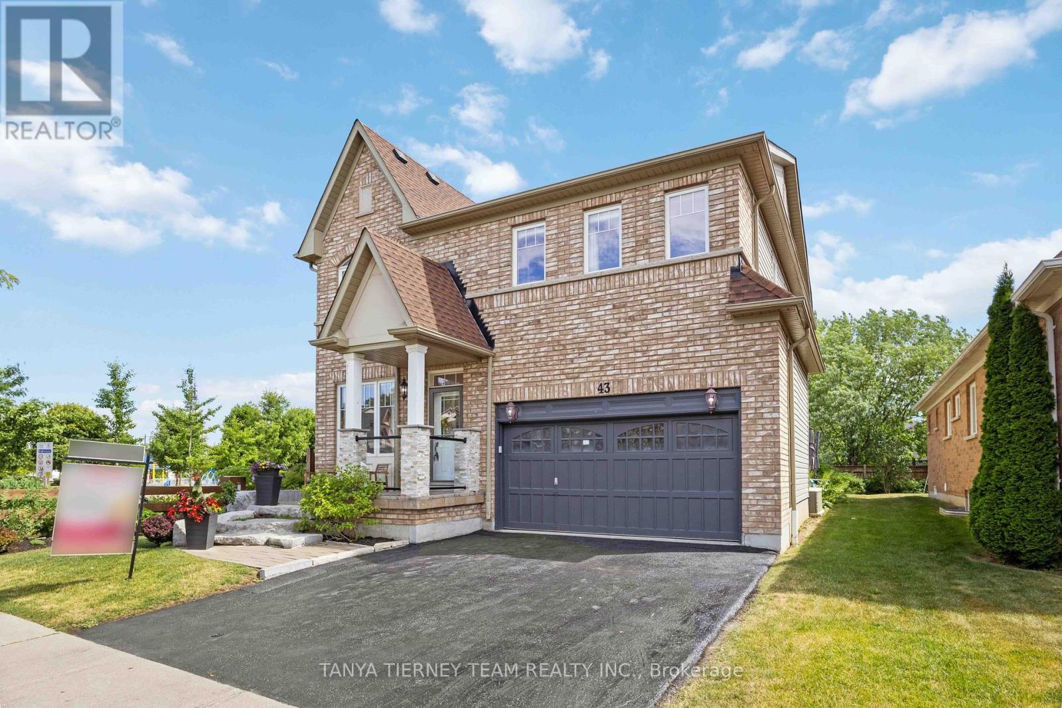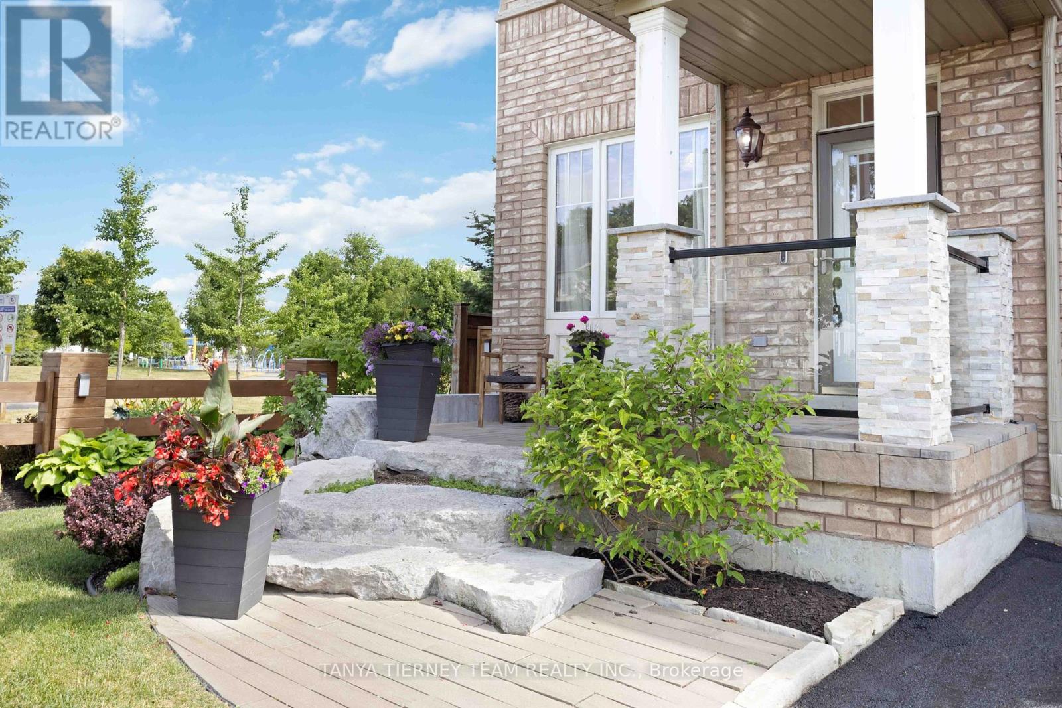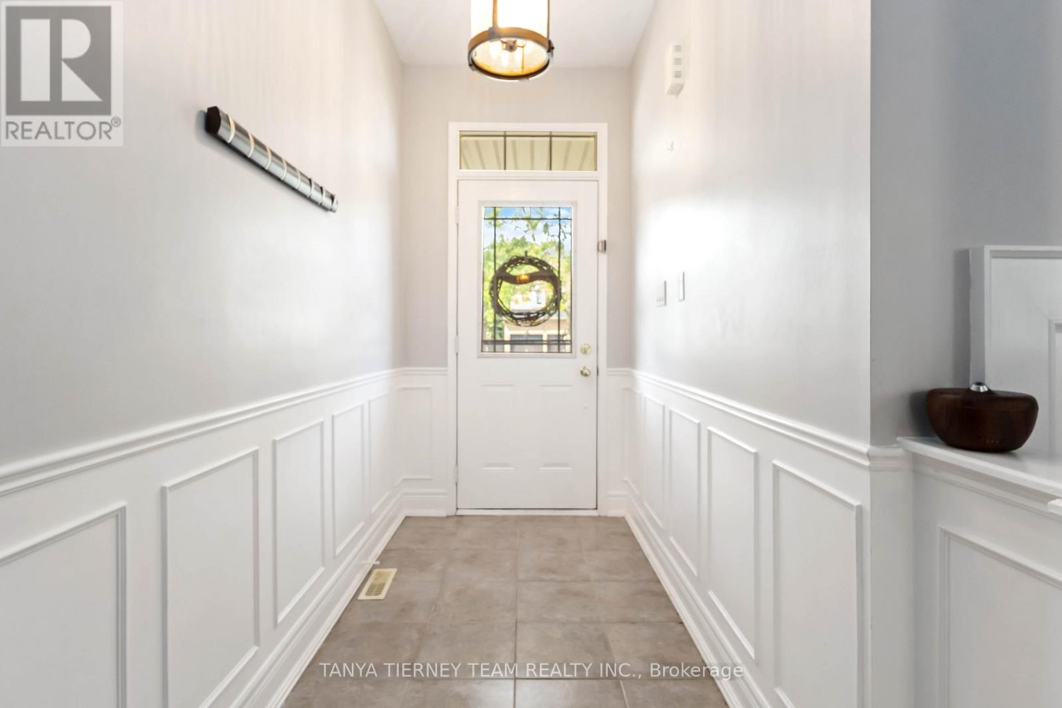43 Robert Attersley Drive Whitby, Ontario L1R 0B6
$1,199,900
STUNNING 5 bedroom Liza built North Whitby family home nestled on a private lot beside the popular McKinney Park & no neighbours behind!! No detail has been overlooked from the incredible landscaped entry with lush gardens & custom gated backyard entry. Inside offers an impressive open concept main floor plan featuring extensive hardwood floors, waffle ceilings & wainscotting details, front office with cozy fireplace. Formal dining room makes this home great for entertaining. Spacious family room with gas fireplace, stone surround, built-in shelving & backyard views. Gourmet kitchen boasting quartz counters, centre island with breakfast bar & accented with pendant lighting, subway tile backsplash, stainless steel appliances including gas stove & sliding glass walk-out to the private pool sized lot! Convenient main floor laundry with barn door & garage access. Upstairs offers 5 spacious bedrooms including the primary retreat with walk-in closet, reno'd 3pc ensuite with large glass rainfall shower. Room to grow in the fully finished basement complete with amazing rec room, crown moulding, pot lights, electric fireplace & wet bar with custom waterfall live edge counter. Separate exercise room & ample storage space with built-in shelving! Situated steps to parks, rec centre, schools, big box stores & easy hwy 407/412 access for commuters! (id:60365)
Property Details
| MLS® Number | E12272891 |
| Property Type | Single Family |
| Community Name | Taunton North |
| AmenitiesNearBy | Golf Nearby, Park, Public Transit, Schools |
| CommunityFeatures | Community Centre |
| EquipmentType | Water Heater |
| ParkingSpaceTotal | 4 |
| RentalEquipmentType | Water Heater |
| Structure | Patio(s), Porch |
Building
| BathroomTotal | 3 |
| BedroomsAboveGround | 5 |
| BedroomsTotal | 5 |
| Age | 16 To 30 Years |
| Amenities | Fireplace(s) |
| Appliances | Garage Door Opener Remote(s), All, Garage Door Opener, Window Coverings |
| BasementDevelopment | Finished |
| BasementType | Full (finished) |
| ConstructionStyleAttachment | Detached |
| CoolingType | Central Air Conditioning |
| ExteriorFinish | Brick, Vinyl Siding |
| FireplacePresent | Yes |
| FireplaceTotal | 3 |
| FlooringType | Hardwood, Ceramic |
| FoundationType | Unknown |
| HalfBathTotal | 1 |
| HeatingFuel | Natural Gas |
| HeatingType | Forced Air |
| StoriesTotal | 2 |
| SizeInterior | 2000 - 2500 Sqft |
| Type | House |
| UtilityWater | Municipal Water |
Parking
| Attached Garage | |
| No Garage |
Land
| Acreage | No |
| FenceType | Partially Fenced |
| LandAmenities | Golf Nearby, Park, Public Transit, Schools |
| LandscapeFeatures | Landscaped |
| Sewer | Sanitary Sewer |
| SizeDepth | 118 Ft ,7 In |
| SizeFrontage | 55 Ft ,10 In |
| SizeIrregular | 55.9 X 118.6 Ft |
| SizeTotalText | 55.9 X 118.6 Ft|under 1/2 Acre |
| ZoningDescription | Residential |
Rooms
| Level | Type | Length | Width | Dimensions |
|---|---|---|---|---|
| Second Level | Bedroom 5 | 3.2 m | 2.95 m | 3.2 m x 2.95 m |
| Second Level | Primary Bedroom | 5.32 m | 4.13 m | 5.32 m x 4.13 m |
| Second Level | Bedroom 2 | 3.6 m | 2.97 m | 3.6 m x 2.97 m |
| Second Level | Bedroom 3 | 4.24 m | 3.32 m | 4.24 m x 3.32 m |
| Second Level | Bedroom 4 | 4.06 m | 3.32 m | 4.06 m x 3.32 m |
| Basement | Recreational, Games Room | 8.97 m | 4.82 m | 8.97 m x 4.82 m |
| Basement | Exercise Room | 3.9 m | 3.66 m | 3.9 m x 3.66 m |
| Main Level | Office | 2.71 m | 2.16 m | 2.71 m x 2.16 m |
| Main Level | Dining Room | 4.11 m | 3.11 m | 4.11 m x 3.11 m |
| Main Level | Kitchen | 4.95 m | 3.92 m | 4.95 m x 3.92 m |
| Main Level | Eating Area | 4.95 m | 3.92 m | 4.95 m x 3.92 m |
| Main Level | Family Room | 4.24 m | 3.96 m | 4.24 m x 3.96 m |
| Main Level | Laundry Room | 3.2 m | 1.75 m | 3.2 m x 1.75 m |
Utilities
| Cable | Available |
| Electricity | Installed |
| Sewer | Installed |
Tatanya Martine Tierney
Salesperson
49 Baldwin Street
Brooklin, Ontario L1M 1A2
Richard Shea
Broker of Record
49 Baldwin Street
Brooklin, Ontario L1M 1A2

