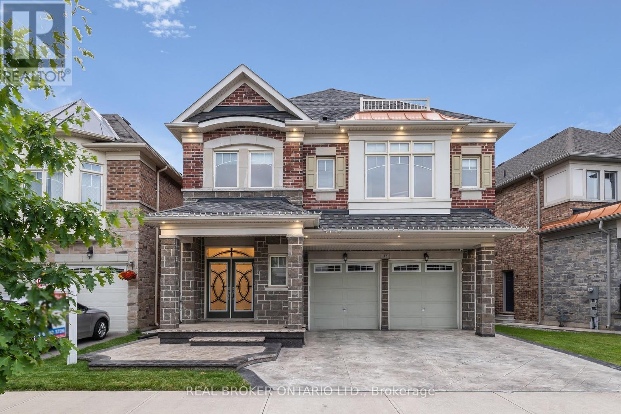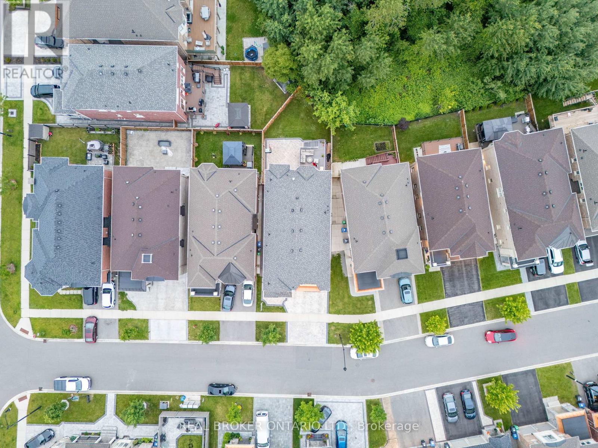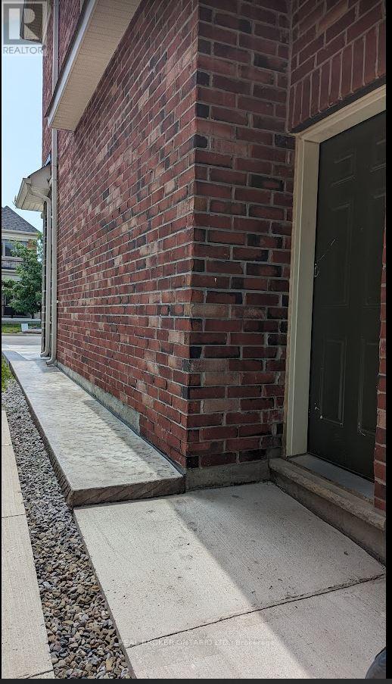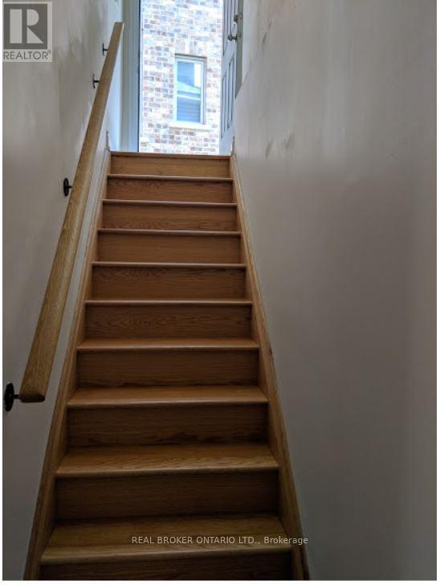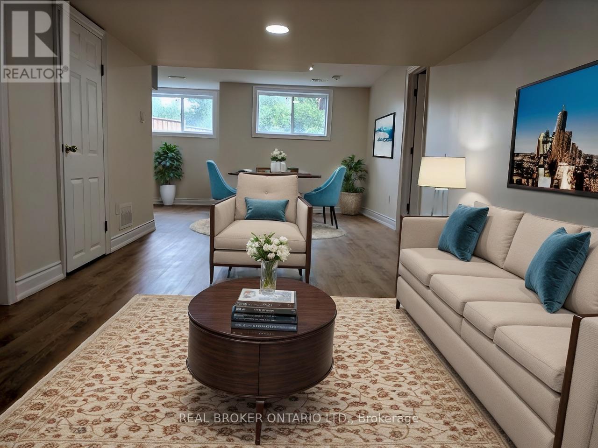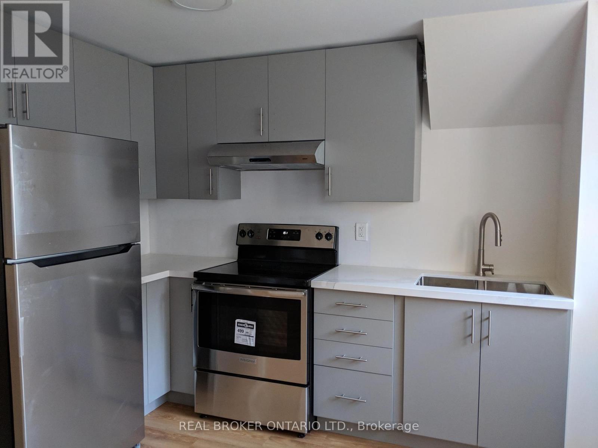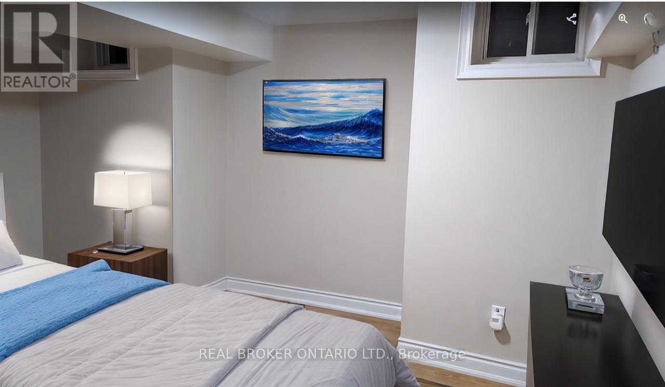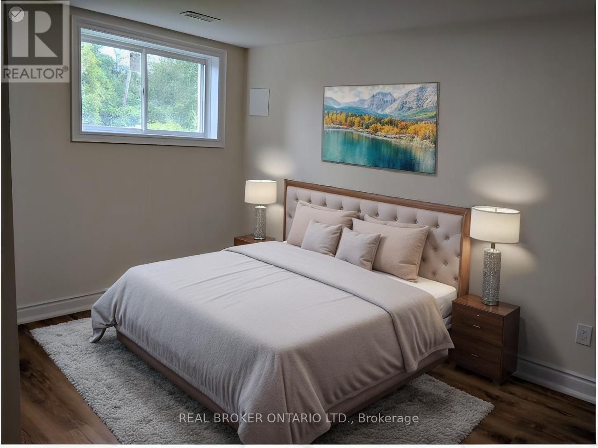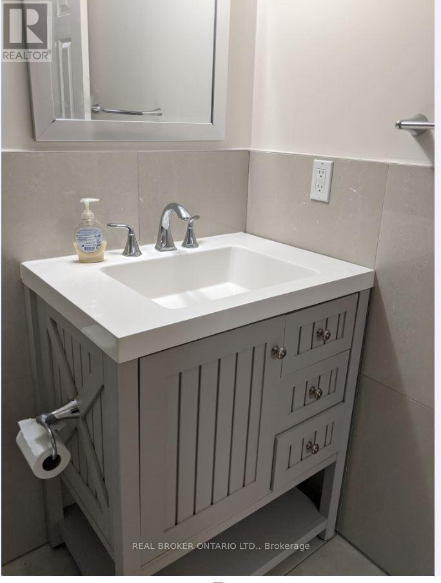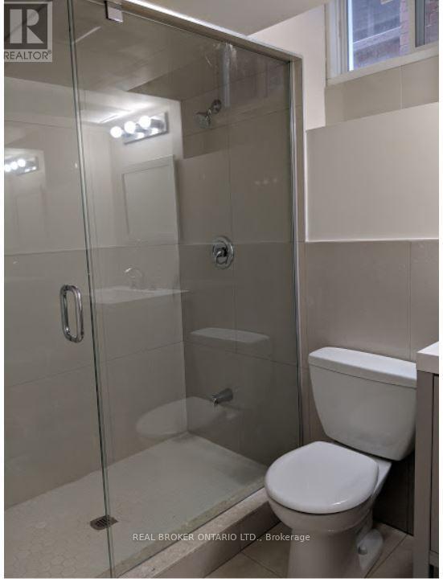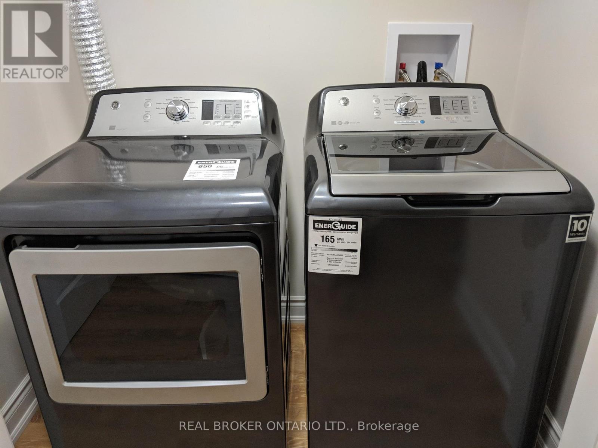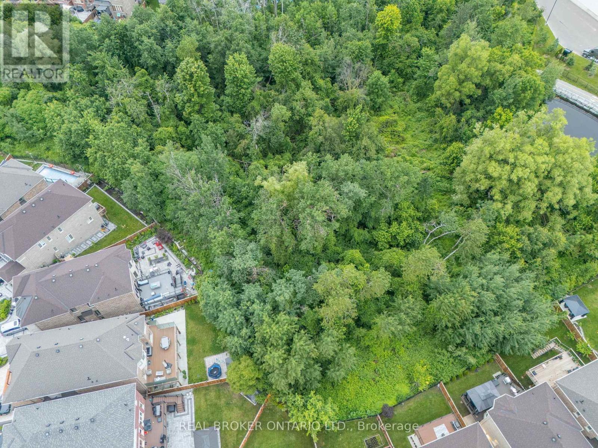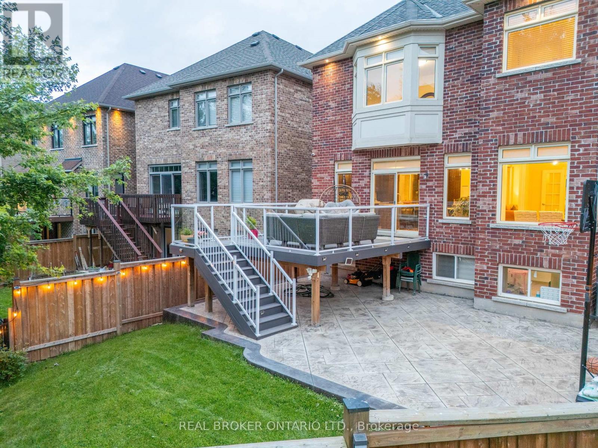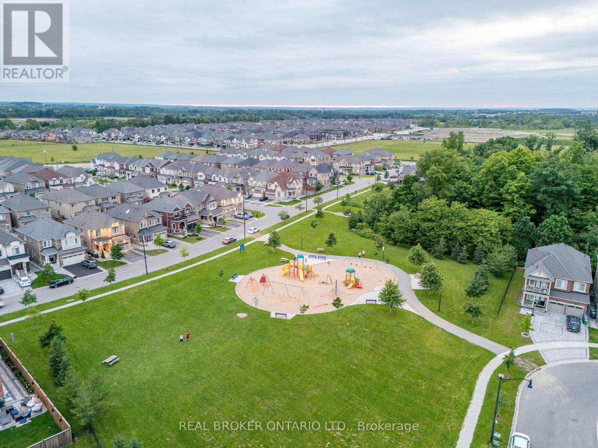43 Provost (Basement) Trail Brampton, Ontario L6Y 6E8
$1,800 Monthly
Just Like New! Beautiful Legal Walk-up Basement Apartment in the prestigious Bram West community. Features 2 spacious bedrooms and 1 full bath with large windows offering plenty of natural light. Enjoy a modern open-concept layout with a formal living and dining area. The upgraded kitchen includes granite countertops and brand new stainless steel appliancesa must see! Backs onto a ravine for incredible privacy and peaceful views. Walking distance to all amenities, including shopping, restaurants, banks, and schools. Conveniently located near Highways 407, 401, and the GO Station for easy commuting. Perfect for professionals or a small family! (id:60365)
Property Details
| MLS® Number | W12460261 |
| Property Type | Single Family |
| Community Name | Bram West |
| Features | Carpet Free, In-law Suite |
| ParkingSpaceTotal | 1 |
Building
| BathroomTotal | 1 |
| BedroomsAboveGround | 2 |
| BedroomsTotal | 2 |
| Appliances | Dryer, Stove, Washer, Refrigerator |
| BasementDevelopment | Finished |
| BasementType | N/a (finished) |
| ConstructionStyleAttachment | Detached |
| CoolingType | Central Air Conditioning |
| ExteriorFinish | Brick |
| FoundationType | Poured Concrete |
| HeatingFuel | Natural Gas |
| HeatingType | Forced Air |
| StoriesTotal | 2 |
| SizeInterior | 3000 - 3500 Sqft |
| Type | House |
| UtilityWater | Municipal Water |
Parking
| No Garage |
Land
| Acreage | No |
| Sewer | Sanitary Sewer |
| SizeDepth | 131 Ft |
| SizeFrontage | 38 Ft ,1 In |
| SizeIrregular | 38.1 X 131 Ft ; Lot 91, Plan 43m2015 |
| SizeTotalText | 38.1 X 131 Ft ; Lot 91, Plan 43m2015 |
Rooms
| Level | Type | Length | Width | Dimensions |
|---|---|---|---|---|
| Basement | Living Room | Measurements not available | ||
| Basement | Dining Room | Measurements not available | ||
| Basement | Kitchen | Measurements not available | ||
| Basement | Bedroom | Measurements not available | ||
| Basement | Bedroom 2 | Measurements not available |
https://www.realtor.ca/real-estate/28985110/43-provost-basement-trail-brampton-bram-west-bram-west
Ruchi Bedi
Broker
130 King St W Unit 1900b
Toronto, Ontario M5X 1E3

