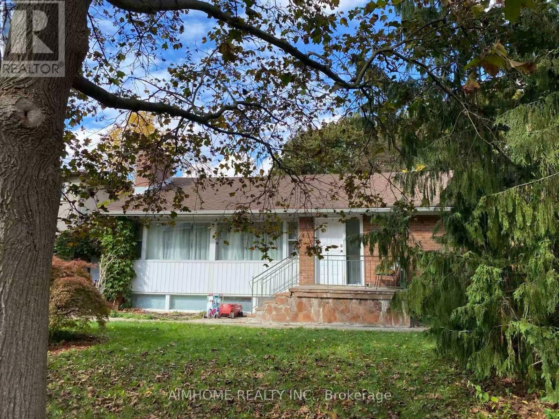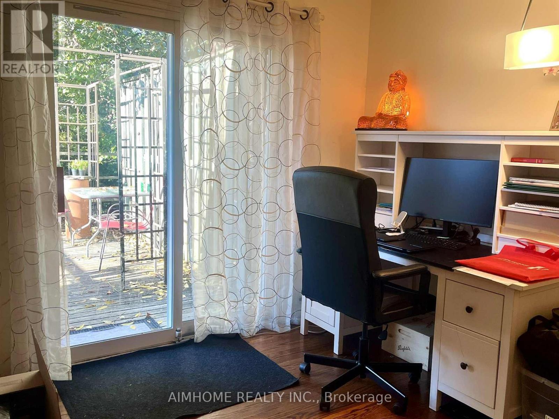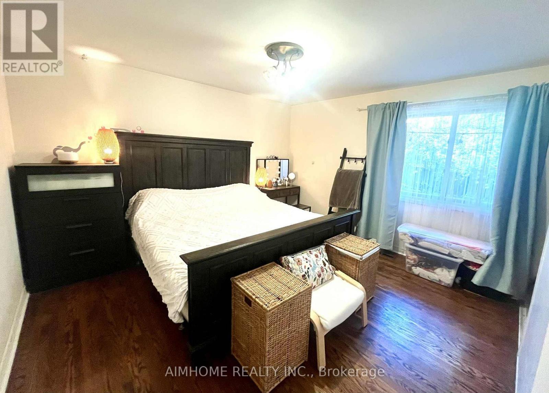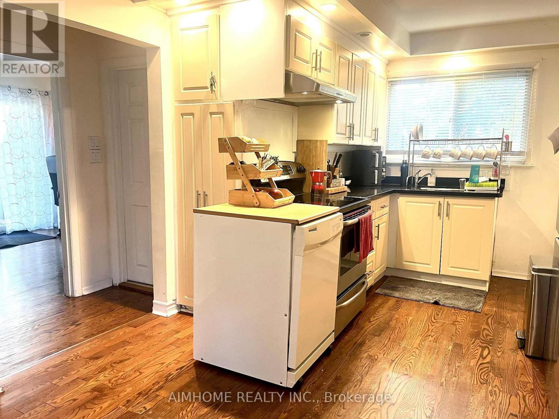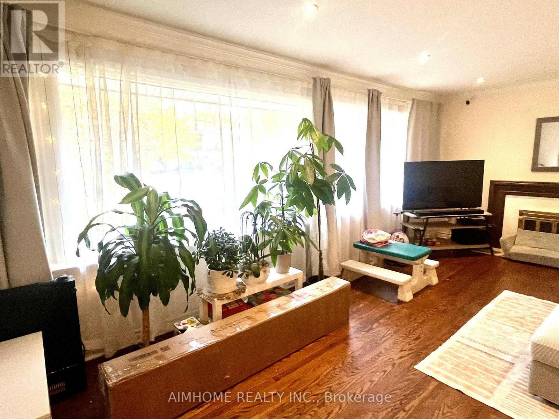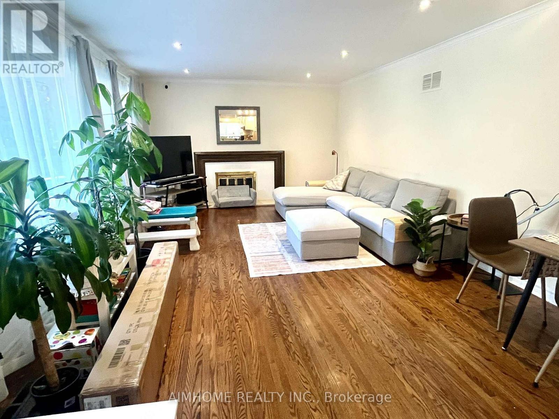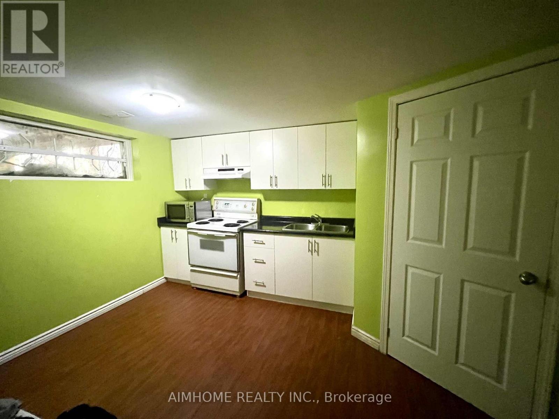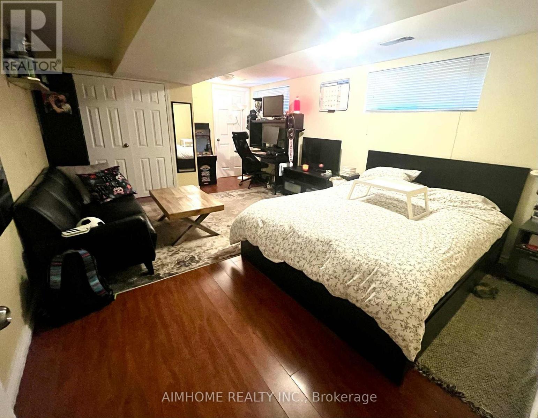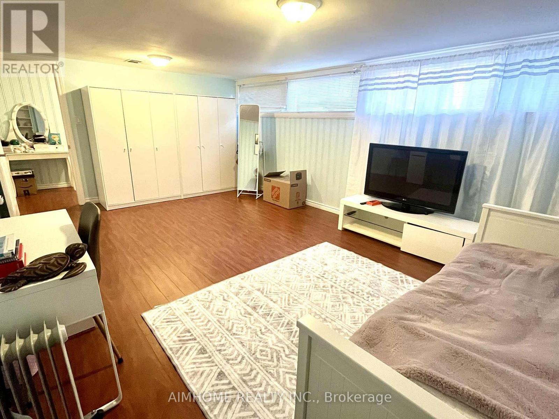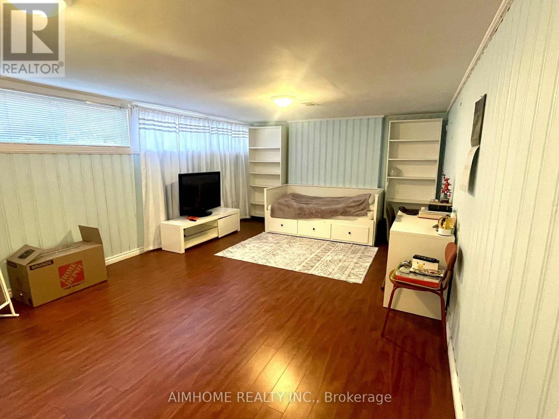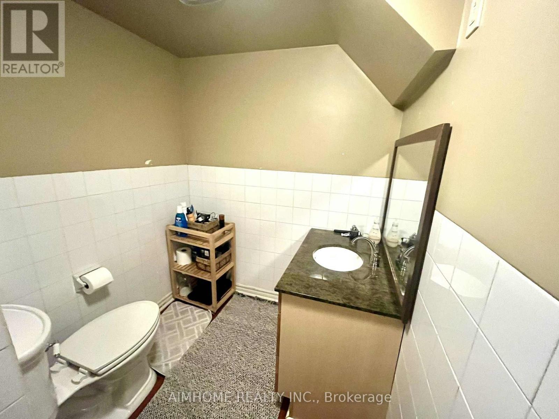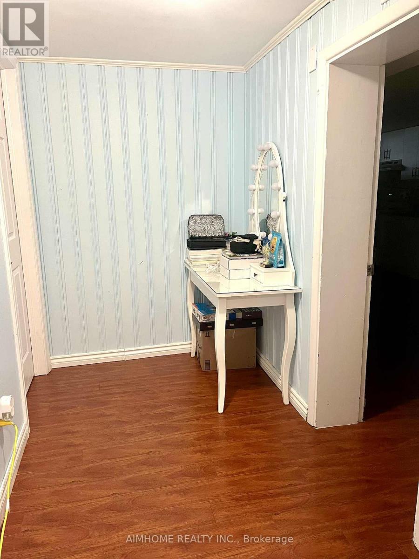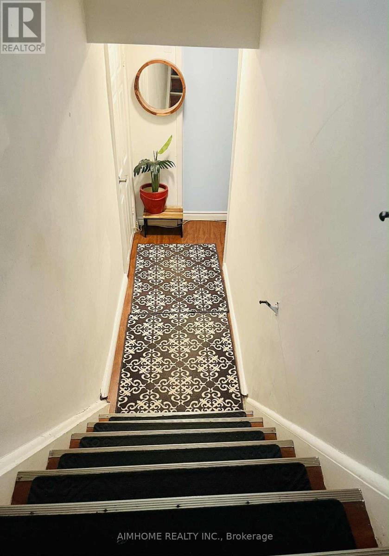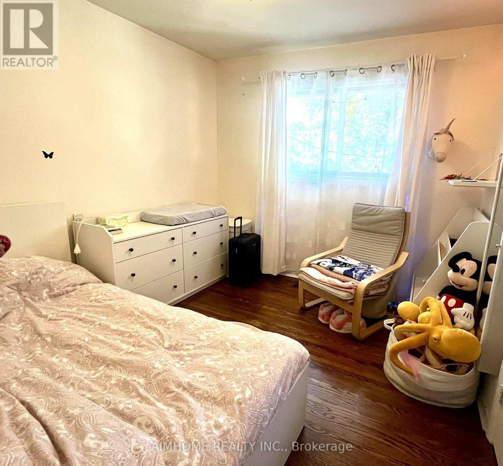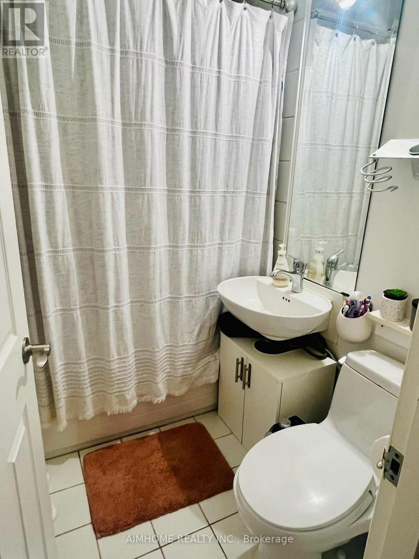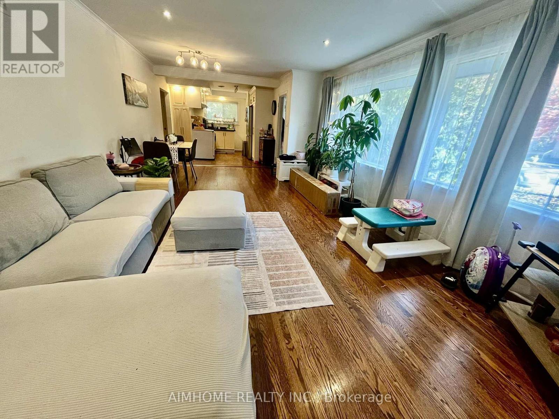43 Plateau Crescent Toronto, Ontario M3C 1M9
5 Bedroom
2 Bathroom
1500 - 2000 sqft
Raised Bungalow
Fireplace
Central Air Conditioning
Forced Air
$4,100 Monthly
This bright family home is perfectly situated, close to all the best amenities of the Bunbury/Don Mills neighborhood. Centrally located, surrounded by beautiful, tranquil forest, it's within walking distance of Don Mills shops, Edwards Gardens, the library, and one of Toronto's longest bike paths. Close to all major highways, it features brand new kitchen appliances and is just a three-minute walk to Don Mills High School. Move right in and enjoy this wonderful home! (id:60365)
Property Details
| MLS® Number | C12472616 |
| Property Type | Single Family |
| Community Name | Banbury-Don Mills |
| ParkingSpaceTotal | 5 |
Building
| BathroomTotal | 2 |
| BedroomsAboveGround | 3 |
| BedroomsBelowGround | 2 |
| BedroomsTotal | 5 |
| Appliances | Garage Door Opener Remote(s), Dryer, Range, Two Stoves, Washer, Window Coverings, Two Refrigerators |
| ArchitecturalStyle | Raised Bungalow |
| BasementDevelopment | Finished |
| BasementFeatures | Separate Entrance |
| BasementType | N/a (finished), N/a |
| ConstructionStyleAttachment | Detached |
| CoolingType | Central Air Conditioning |
| ExteriorFinish | Brick |
| FireplacePresent | Yes |
| FlooringType | Hardwood, Laminate |
| FoundationType | Unknown |
| HeatingFuel | Natural Gas |
| HeatingType | Forced Air |
| StoriesTotal | 1 |
| SizeInterior | 1500 - 2000 Sqft |
| Type | House |
| UtilityWater | Municipal Water |
Parking
| Attached Garage | |
| Garage |
Land
| Acreage | No |
| Sewer | Sanitary Sewer |
| SizeDepth | 100 Ft |
| SizeFrontage | 60 Ft |
| SizeIrregular | 60 X 100 Ft |
| SizeTotalText | 60 X 100 Ft |
Rooms
| Level | Type | Length | Width | Dimensions |
|---|---|---|---|---|
| Basement | Bedroom 4 | 24.96 m | 12.82 m | 24.96 m x 12.82 m |
| Basement | Bedroom 5 | 21.19 m | 12.04 m | 21.19 m x 12.04 m |
| Basement | Recreational, Games Room | 21.19 m | 13.28 m | 21.19 m x 13.28 m |
| Ground Level | Living Room | 24.57 m | 13.28 m | 24.57 m x 13.28 m |
| Ground Level | Dining Room | 24.57 m | 13.28 m | 24.57 m x 13.28 m |
| Ground Level | Kitchen | 13.45 m | 11.12 m | 13.45 m x 11.12 m |
| Ground Level | Primary Bedroom | 13.32 m | 12.17 m | 13.32 m x 12.17 m |
| Ground Level | Bedroom 2 | 9.51 m | 10 m | 9.51 m x 10 m |
| Ground Level | Bedroom 3 | 11.22 m | 10 m | 11.22 m x 10 m |
James Yang
Salesperson
Aimhome Realty Inc.

