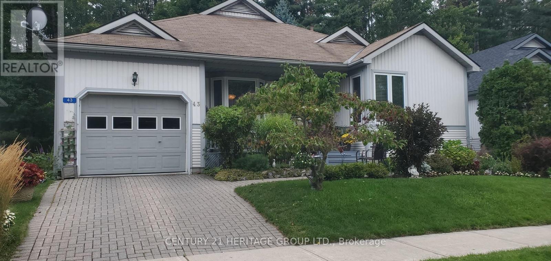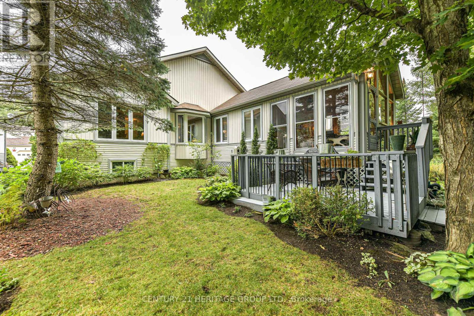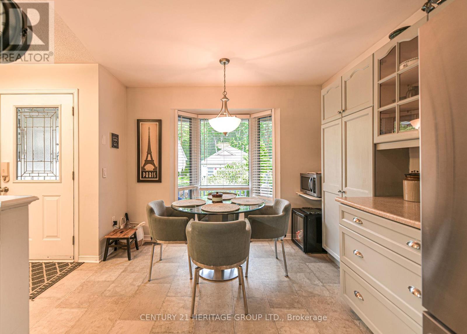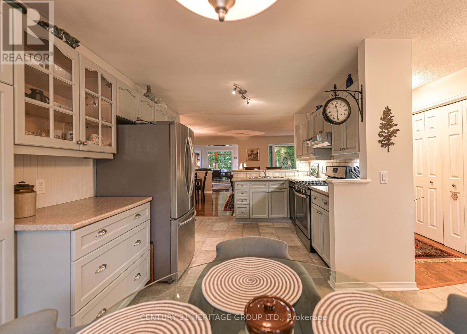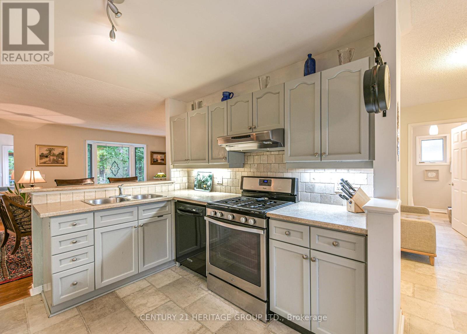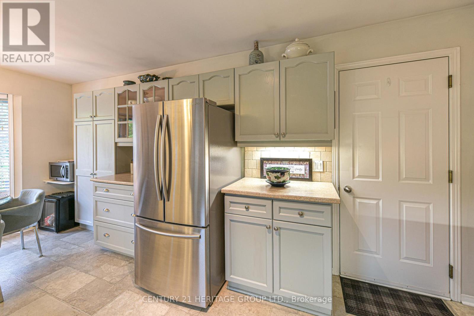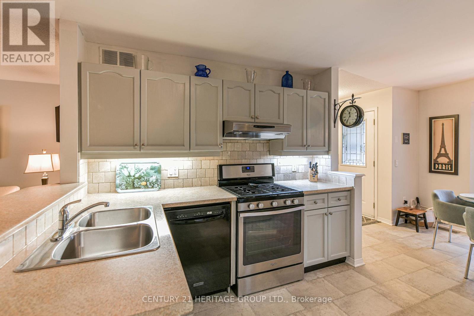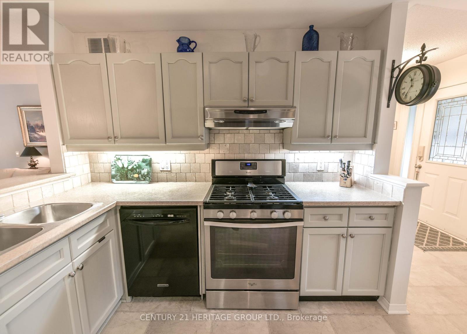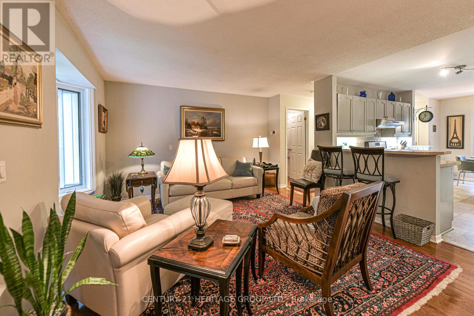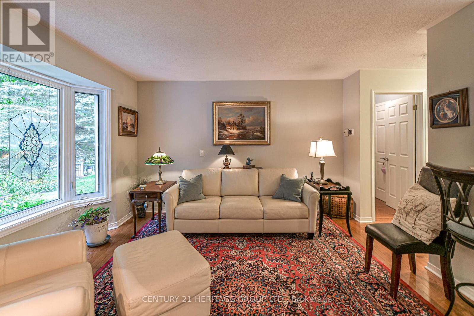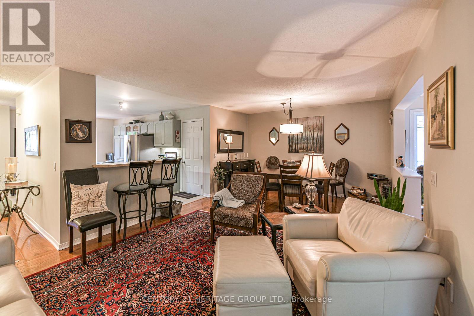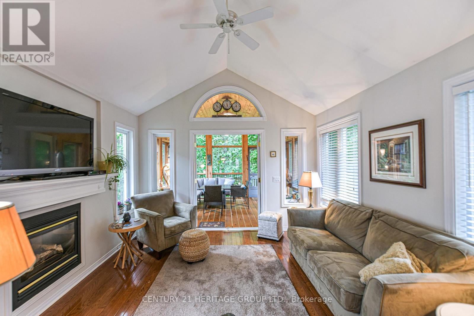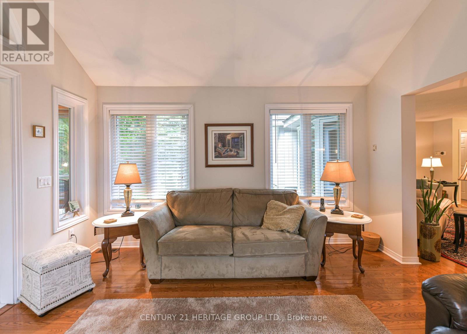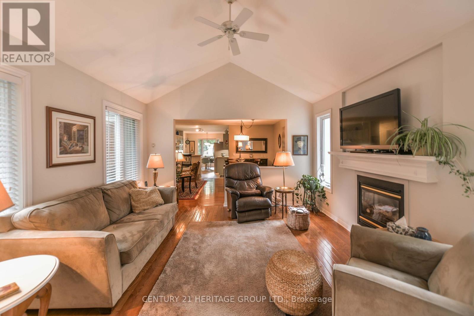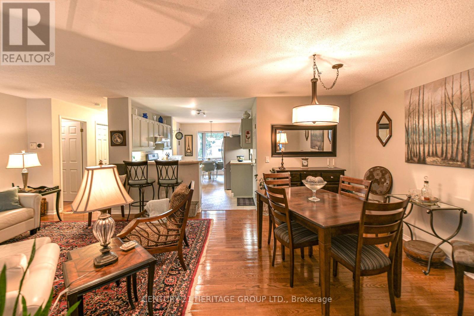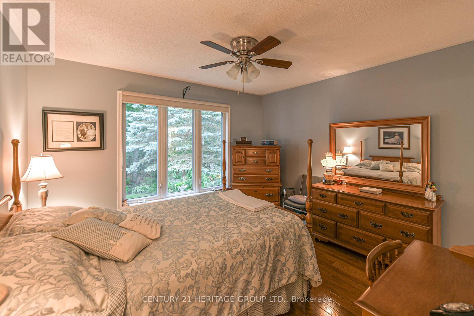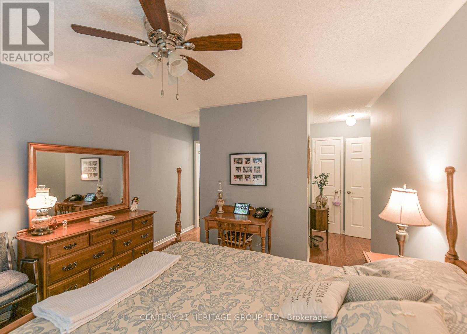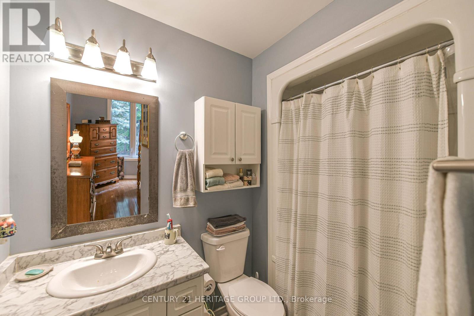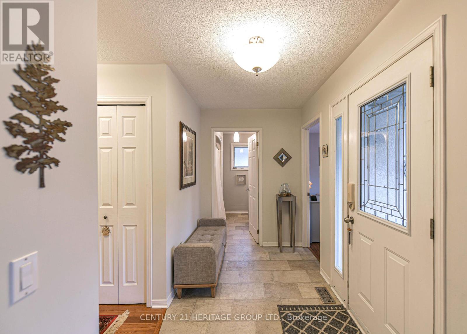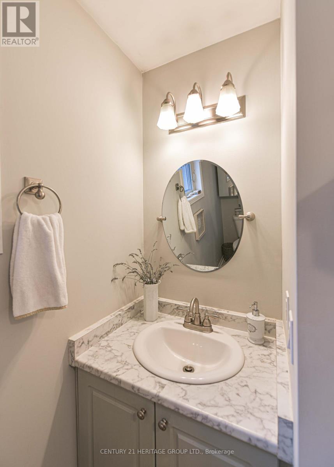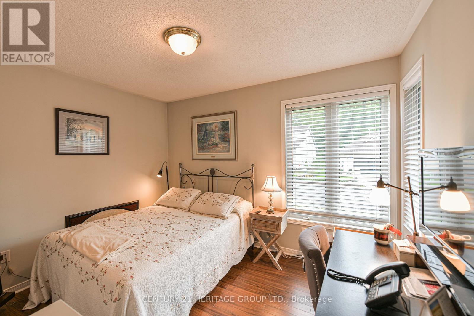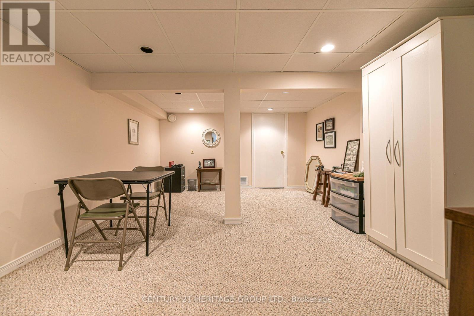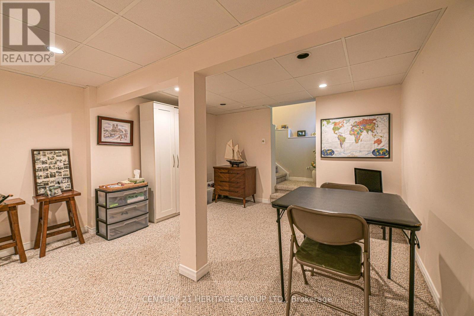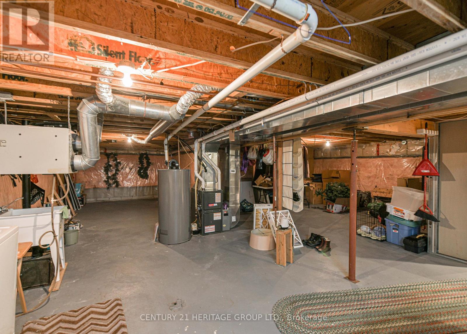43 Pineridge Gate Gravenhurst, Ontario P1P 1Y4
2 Bedroom
2 Bathroom
1500 - 2000 sqft
Bungalow
Fireplace
Central Air Conditioning
Forced Air
Landscaped
$775,000
Welcome To 43 Pineridge Gate In The 55+ Community Of Pineridge In Gravenhurst. This Well Cared For 2 Bedroom, 2 Bathroom Home Backs Onto The Hahne Trail. Enjoy Quiet Time On The 3 Season Sunroom Overlooking The Forest With Walkout To The Backyard And The Hahne Trail. The Combination Living & Dining Room Ideal For Those Social Gatherings. Family Room With The Gas Fireplace Perfect For TV Enjoyment. This "Comfortable" Home Is Ideal To Welcome Family And Friends. Schedule Your Viewing - You Will Not Be Disappointed. (id:60365)
Property Details
| MLS® Number | X12384251 |
| Property Type | Single Family |
| Community Name | Muskoka (S) |
| AmenitiesNearBy | Hospital |
| CommunityFeatures | Community Centre |
| EquipmentType | Water Heater |
| Features | Wooded Area, Sump Pump |
| ParkingSpaceTotal | 2 |
| RentalEquipmentType | Water Heater |
| Structure | Deck, Porch |
Building
| BathroomTotal | 2 |
| BedroomsAboveGround | 2 |
| BedroomsTotal | 2 |
| Amenities | Fireplace(s) |
| Appliances | Garage Door Opener Remote(s), Central Vacuum, Water Heater, Dishwasher, Dryer, Stove, Washer, Window Coverings, Refrigerator |
| ArchitecturalStyle | Bungalow |
| BasementDevelopment | Partially Finished |
| BasementType | N/a (partially Finished) |
| ConstructionStyleAttachment | Detached |
| CoolingType | Central Air Conditioning |
| ExteriorFinish | Vinyl Siding |
| FireplacePresent | Yes |
| FireplaceTotal | 1 |
| FlooringType | Hardwood, Laminate, Wood, Carpeted |
| FoundationType | Concrete |
| HeatingFuel | Natural Gas |
| HeatingType | Forced Air |
| StoriesTotal | 1 |
| SizeInterior | 1500 - 2000 Sqft |
| Type | House |
| UtilityWater | Municipal Water |
Parking
| Attached Garage | |
| Garage |
Land
| Acreage | No |
| LandAmenities | Hospital |
| LandscapeFeatures | Landscaped |
| Sewer | Sanitary Sewer |
| SizeDepth | 222 Ft ,10 In |
| SizeFrontage | 47 Ft ,1 In |
| SizeIrregular | 47.1 X 222.9 Ft |
| SizeTotalText | 47.1 X 222.9 Ft |
| ZoningDescription | Residential |
Rooms
| Level | Type | Length | Width | Dimensions |
|---|---|---|---|---|
| Basement | Recreational, Games Room | 4.6 m | 3.62 m | 4.6 m x 3.62 m |
| Ground Level | Living Room | 7.01 m | 3.96 m | 7.01 m x 3.96 m |
| Ground Level | Kitchen | 5.7 m | 3.04 m | 5.7 m x 3.04 m |
| Ground Level | Family Room | 4.24 m | 3.69 m | 4.24 m x 3.69 m |
| Ground Level | Primary Bedroom | 3.83 m | 3.6 m | 3.83 m x 3.6 m |
| Ground Level | Bedroom 2 | 3.65 m | 2.77 m | 3.65 m x 2.77 m |
| Ground Level | Sunroom | 3.69 m | 3.5 m | 3.69 m x 3.5 m |
https://www.realtor.ca/real-estate/28821126/43-pineridge-gate-gravenhurst-muskoka-s-muskoka-s
Andy Marshall
Broker
Century 21 Heritage Group Ltd.
17035 Yonge St. Suite 100
Newmarket, Ontario L3Y 5Y1
17035 Yonge St. Suite 100
Newmarket, Ontario L3Y 5Y1

