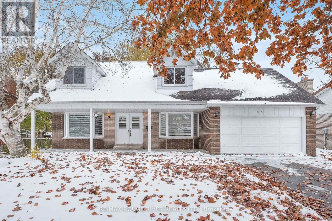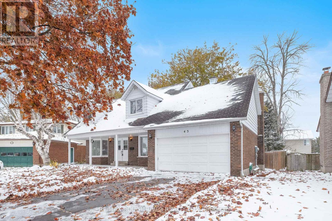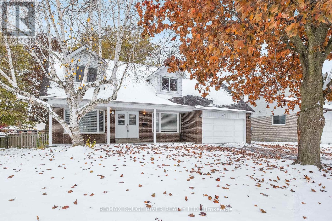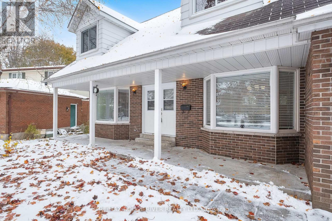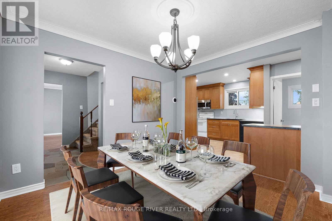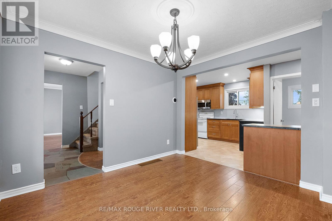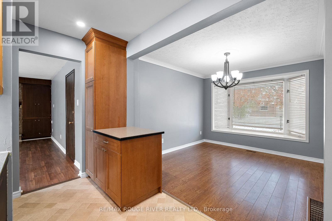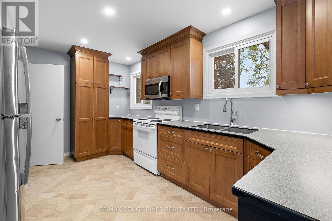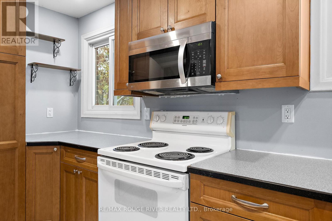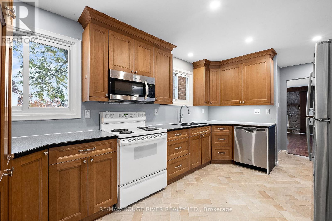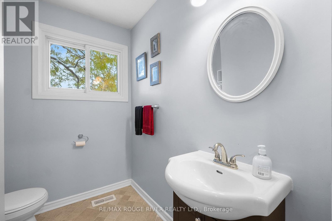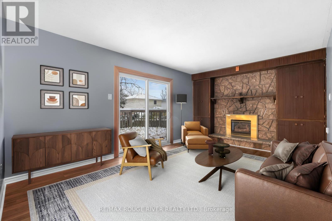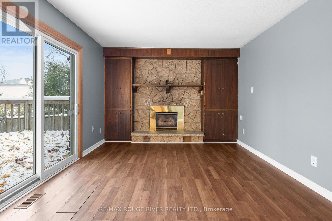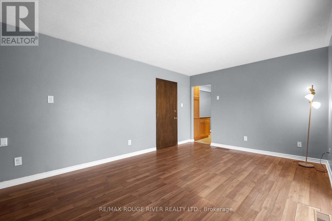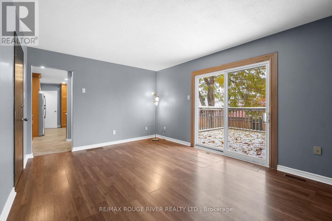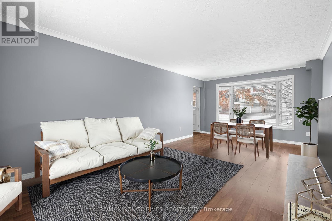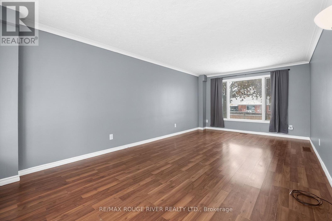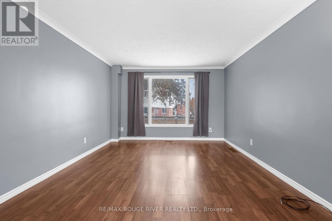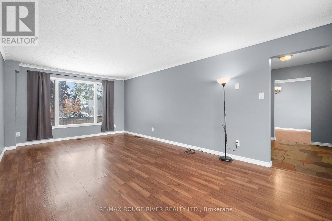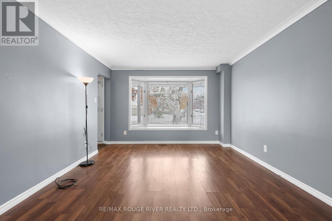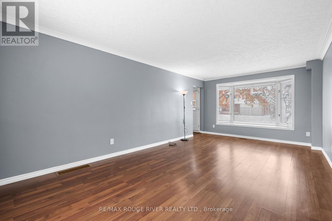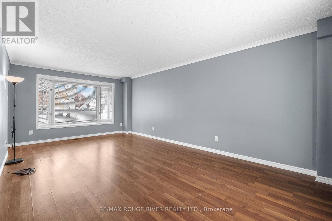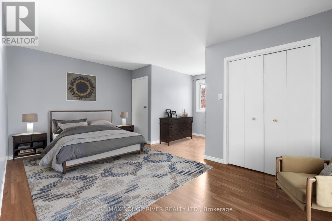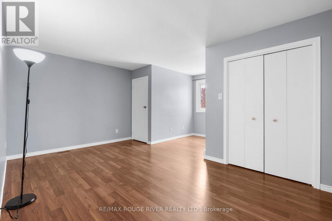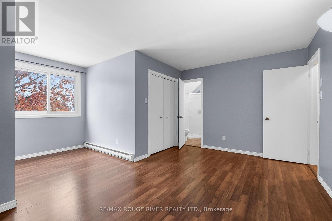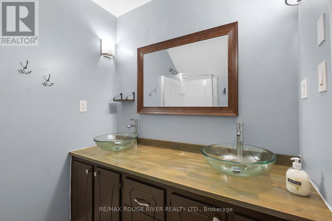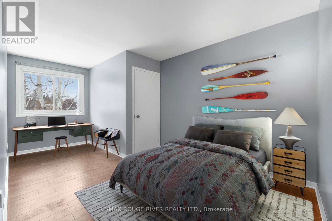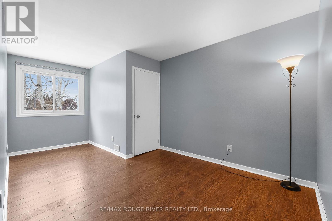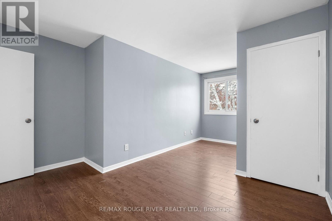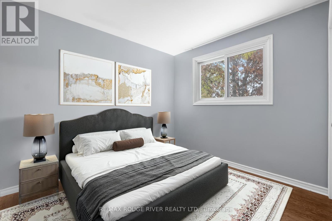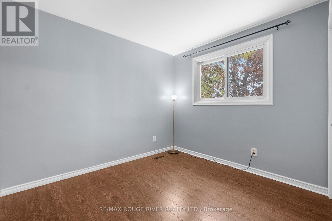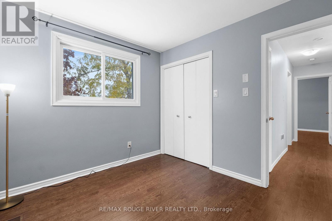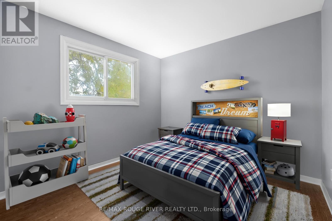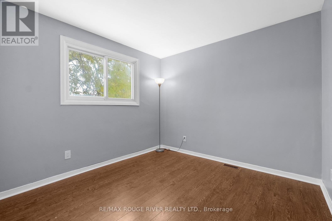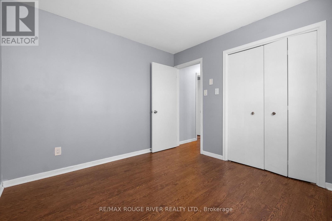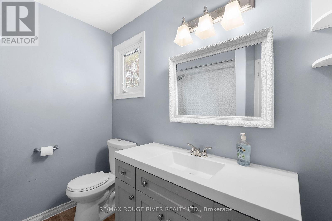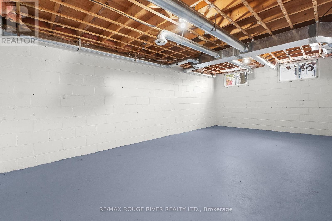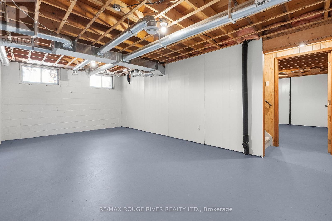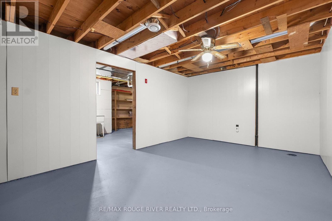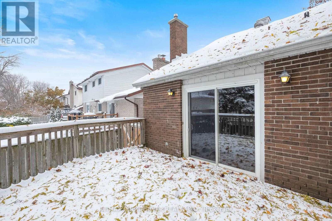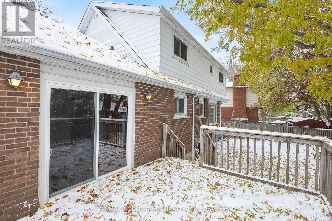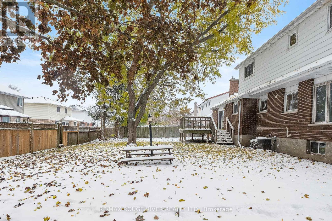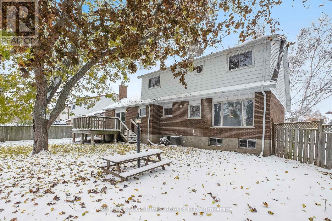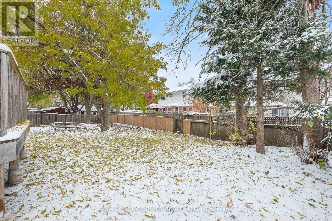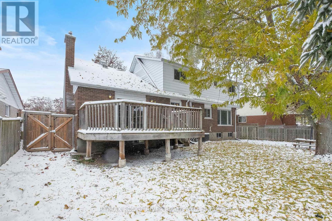43 O'neil Crescent Quinte West, Ontario K8V 5Y5
$449,900
Spacious 4 bedroom Family Home on a Quiet Crescent Near The Bay Of Quinte! Welcome to this beautiful 4 bedroom, 3-bathroom home offering exceptional living space inside and out. Nestled on a large lot on a peaceful Crescent, this property provides both privacy and a true sense of community living. Step inside to find a bright, open layout with generous principal rooms, perfect for family life and entertaining. The home features multiple living areas, a well appointed kitchen and spacious bedrooms - including a comfortable primary suite with an en suite. Enjoy outdoor living at its best with a large private yard with a deck. Located just minutes from parks, schools, shopping, and everyday amenities. This home also offers quick access to conservation areas and the beautiful Bay of Quinte, perfect for those who love to be close to nature. This is a perfect blend of comfort, convenience and lifestyle - a place to be proud to call home. Don't miss your chance to view this stunning property! *Rooms Are Virtually Staged* (id:60365)
Open House
This property has open houses!
12:00 pm
Ends at:3:00 pm
12:00 pm
Ends at:3:00 pm
Property Details
| MLS® Number | X12536016 |
| Property Type | Single Family |
| Community Name | Trenton Ward |
| EquipmentType | Water Heater |
| ParkingSpaceTotal | 5 |
| RentalEquipmentType | Water Heater |
Building
| BathroomTotal | 3 |
| BedroomsAboveGround | 4 |
| BedroomsTotal | 4 |
| Appliances | Water Heater, Water Softener, Dryer, Microwave, Stove, Washer, Refrigerator |
| BasementDevelopment | Unfinished |
| BasementType | Full (unfinished) |
| ConstructionStyleAttachment | Detached |
| CoolingType | Central Air Conditioning |
| ExteriorFinish | Aluminum Siding |
| FireplacePresent | Yes |
| FoundationType | Block |
| HalfBathTotal | 1 |
| HeatingFuel | Natural Gas |
| HeatingType | Forced Air |
| StoriesTotal | 2 |
| SizeInterior | 1500 - 2000 Sqft |
| Type | House |
| UtilityWater | Municipal Water |
Parking
| Attached Garage | |
| Garage |
Land
| Acreage | No |
| Sewer | Sanitary Sewer |
| SizeDepth | 108 Ft ,7 In |
| SizeFrontage | 84 Ft ,4 In |
| SizeIrregular | 84.4 X 108.6 Ft |
| SizeTotalText | 84.4 X 108.6 Ft |
Rooms
| Level | Type | Length | Width | Dimensions |
|---|---|---|---|---|
| Second Level | Primary Bedroom | 4.902 m | 5.257 m | 4.902 m x 5.257 m |
| Second Level | Bedroom 2 | 3.022 m | 2.997 m | 3.022 m x 2.997 m |
| Second Level | Bedroom 3 | 2.692 m | 2.997 m | 2.692 m x 2.997 m |
| Second Level | Bedroom 4 | 3.759 m | 5.257 m | 3.759 m x 5.257 m |
| Main Level | Family Room | 4.749 m | 3.545 m | 4.749 m x 3.545 m |
| Main Level | Kitchen | 4.597 m | 2.413 m | 4.597 m x 2.413 m |
| Main Level | Dining Room | 3.327 m | 3.073 m | 3.327 m x 3.073 m |
| Main Level | Living Room | 6.477 m | 3.632 m | 6.477 m x 3.632 m |
https://www.realtor.ca/real-estate/29094125/43-oneil-crescent-quinte-west-trenton-ward-trenton-ward
Hayley Winterink
Salesperson
1383 Wilson Rd Unit 16a
Oshawa, Ontario L1K 2Z5
Adam Farr
Broker
1383 Wilson Rd Unit 16a
Oshawa, Ontario L1K 2Z5

