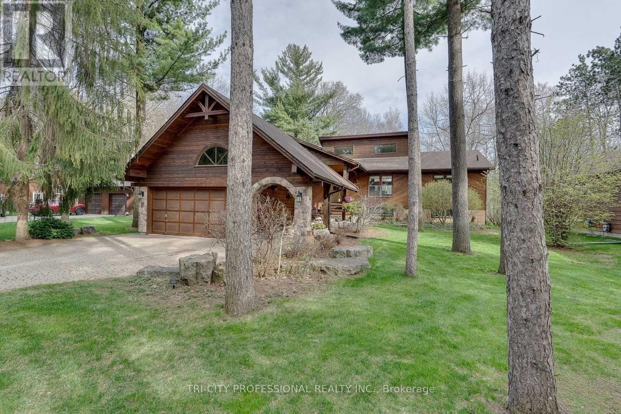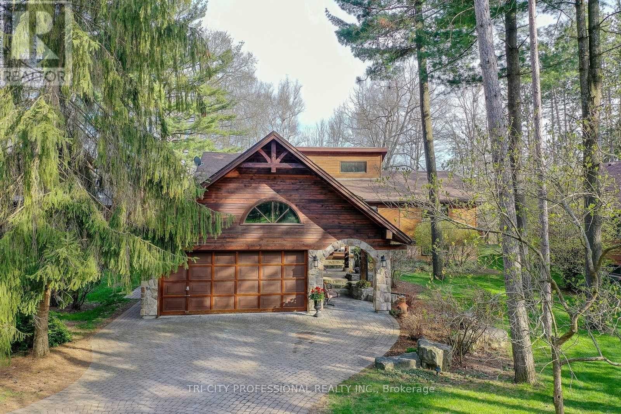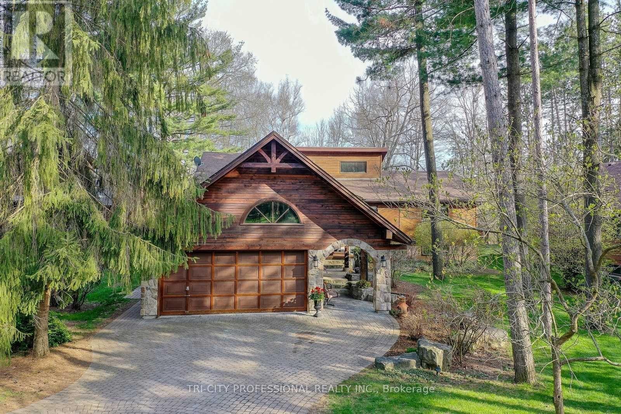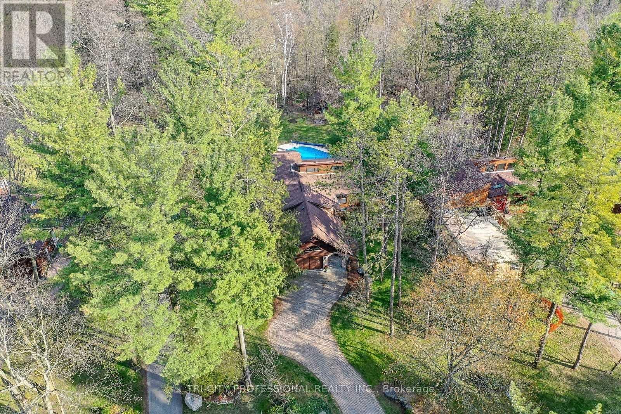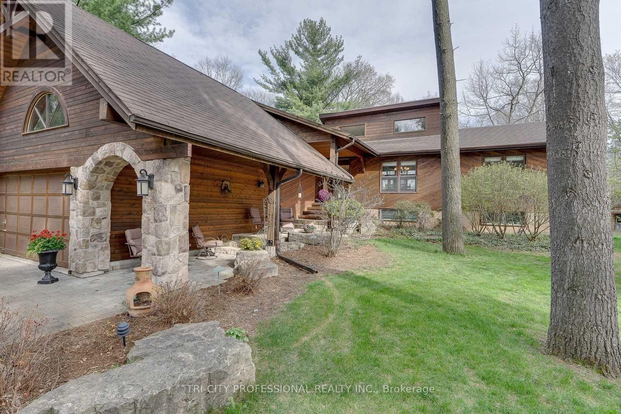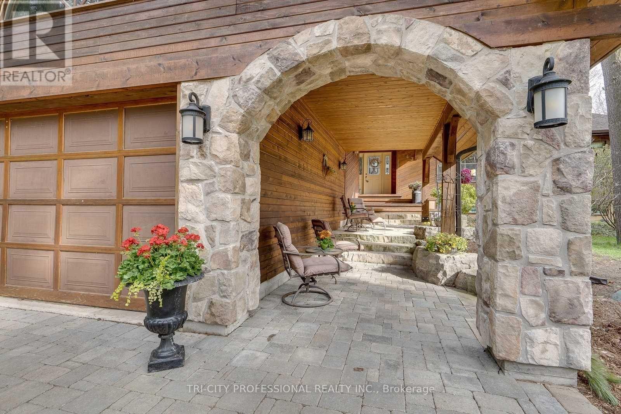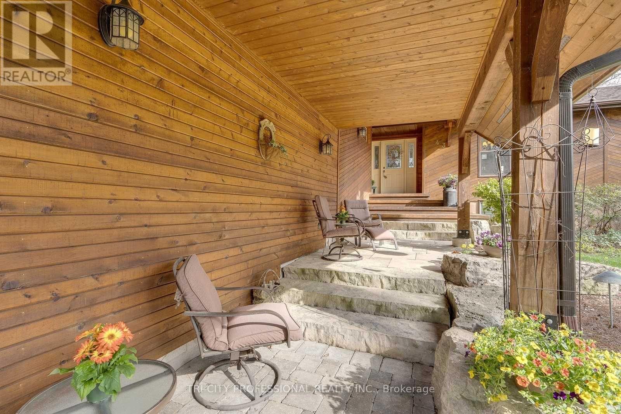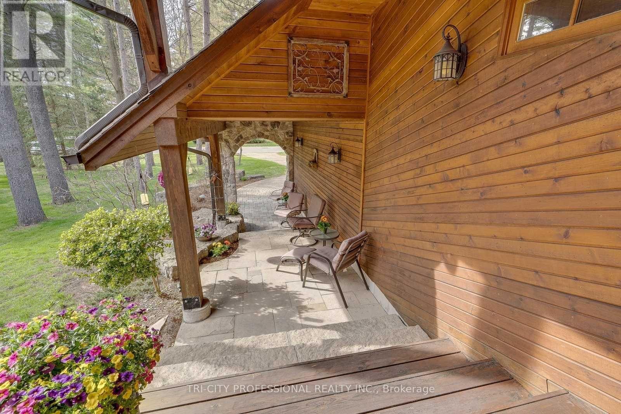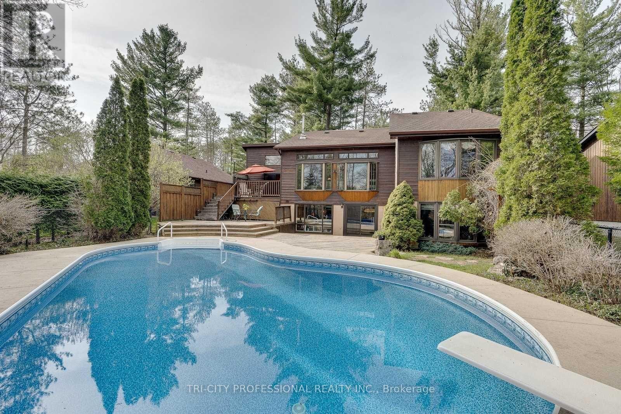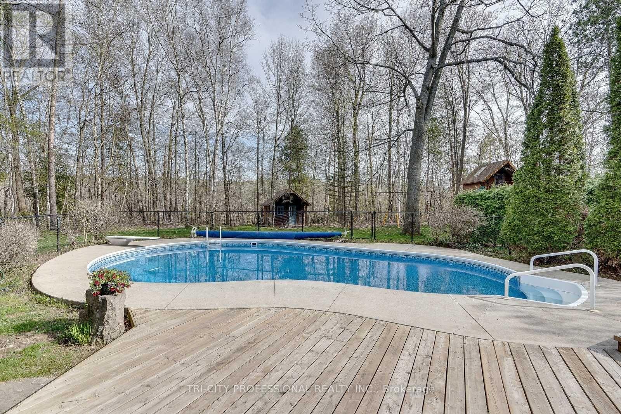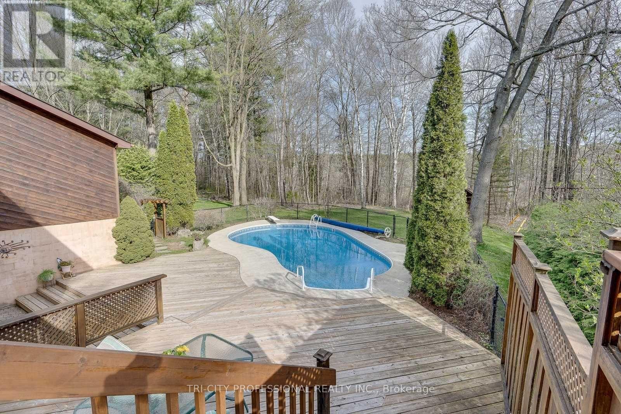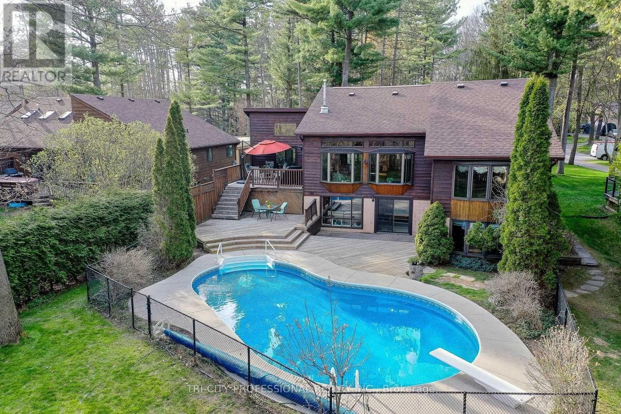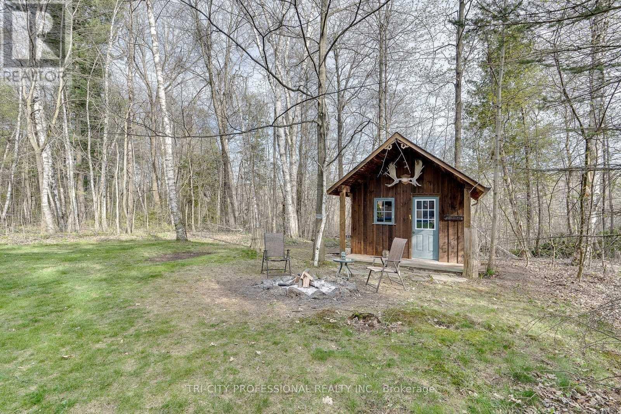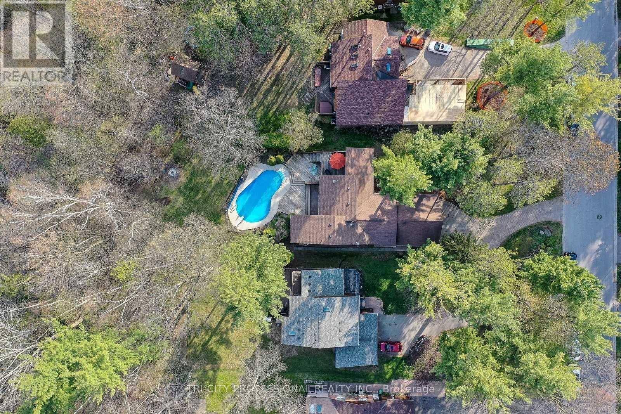43 Olivers Lane Caledon, Ontario L7C 1G5
$1,499,999
Rare Cottage Property on Ultra Exclusive Neighbourhood of Olivers Lane in Caledon, Inground Heated Pool, Huge Lot, Cul De Sac Custom Built Home Backing Onto a Forest and Creek with Pathway to Bruce Trail, This Unique Home has 4000 Sq.ft Living Area, Walkout Basement with 2 Separate Entrances, Inground Pool has Newer Liner, Newer Cover, Heater and Pump, Beautiful Backyard Setting Ready for Summer Fun, 3+1 Br with 2nd Br Potential, New Furnace 2022, Large Lot with Lots of Privacy and Sunny Southern Exposure, Seller Started Multiple Renovations, Including All New Modern Windows and Doors, Changed Flooring, Dry Walls, Added Fencing, and Few Ongoing Renovations Like Kitchen Upgrade, Bathroom Renovations, Upgrading Deck, Ongoing Interlocking Tiles in Backyard. Investors Attention Needed, Seller Invested $200,000+ on Upgrades Since Last 3 Years Since Owning it and Needs Someone to Take Care of the Property as Is. (id:60365)
Property Details
| MLS® Number | W12517596 |
| Property Type | Single Family |
| Community Name | Caledon East |
| Features | Carpet Free |
| ParkingSpaceTotal | 8 |
Building
| BathroomTotal | 3 |
| BedroomsAboveGround | 3 |
| BedroomsBelowGround | 1 |
| BedroomsTotal | 4 |
| ArchitecturalStyle | Bungalow |
| BasementDevelopment | Finished |
| BasementFeatures | Walk Out, Separate Entrance |
| BasementType | N/a (finished), N/a |
| ConstructionStyleAttachment | Detached |
| CoolingType | Central Air Conditioning |
| ExteriorFinish | Wood |
| FoundationType | Concrete |
| HeatingFuel | Natural Gas |
| HeatingType | Forced Air |
| StoriesTotal | 1 |
| SizeInterior | 1500 - 2000 Sqft |
| Type | House |
| UtilityWater | Municipal Water |
Parking
| Attached Garage | |
| Garage |
Land
| Acreage | No |
| Sewer | Sanitary Sewer |
| SizeDepth | 270 Ft ,4 In |
| SizeFrontage | 70 Ft |
| SizeIrregular | 70 X 270.4 Ft |
| SizeTotalText | 70 X 270.4 Ft |
Rooms
| Level | Type | Length | Width | Dimensions |
|---|---|---|---|---|
| Lower Level | Recreational, Games Room | 10.27 m | 5.3 m | 10.27 m x 5.3 m |
| Lower Level | Bedroom 4 | 4.75 m | 3.35 m | 4.75 m x 3.35 m |
| Lower Level | Bedroom 5 | 4.57 m | 3.35 m | 4.57 m x 3.35 m |
| Lower Level | Living Room | 3.65 m | 3.74 m | 3.65 m x 3.74 m |
| Main Level | Kitchen | 4.02 m | 4.9 m | 4.02 m x 4.9 m |
| Main Level | Dining Room | 3.65 m | 4.02 m | 3.65 m x 4.02 m |
| Main Level | Living Room | 6.88 m | 4.41 m | 6.88 m x 4.41 m |
| Main Level | Primary Bedroom | 5.05 m | 4.87 m | 5.05 m x 4.87 m |
| Main Level | Bedroom | 5.27 m | 4.87 m | 5.27 m x 4.87 m |
| Main Level | Bedroom | 3.32 m | 3.16 m | 3.32 m x 3.16 m |
https://www.realtor.ca/real-estate/29076053/43-olivers-lane-caledon-caledon-east-caledon-east
Sumeet Jaurha
Salesperson
31 Melanie Drive Unit 4
Brampton, Ontario L6T 5H8

