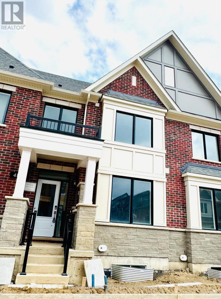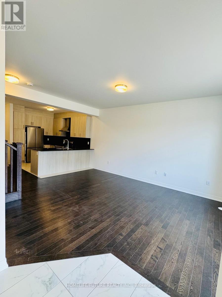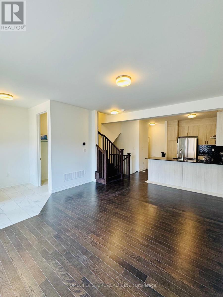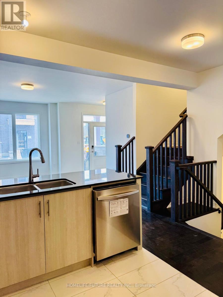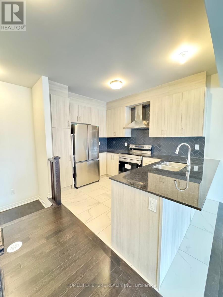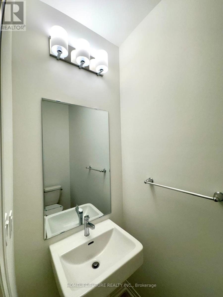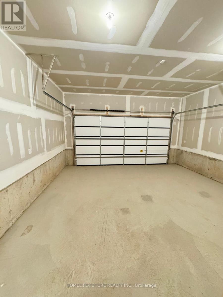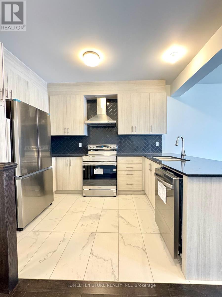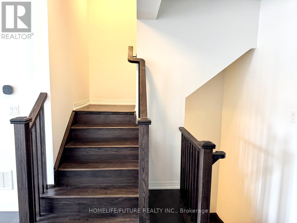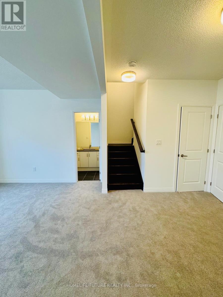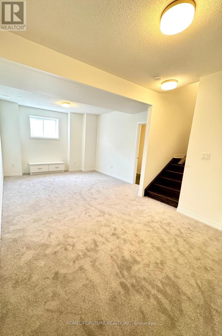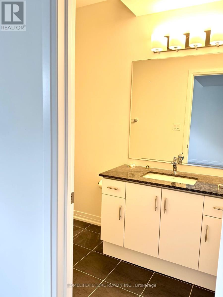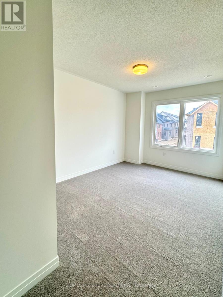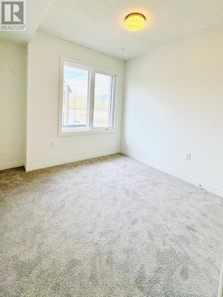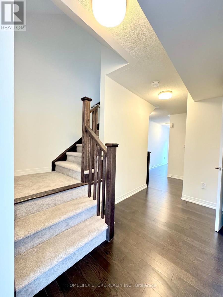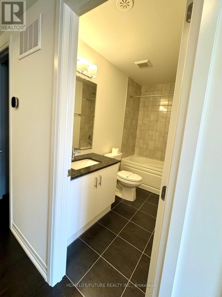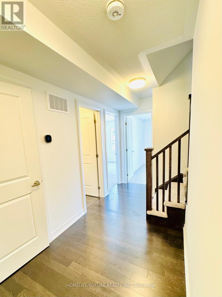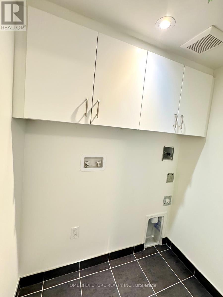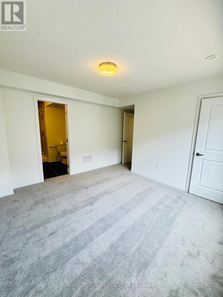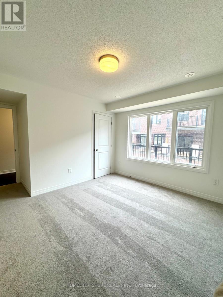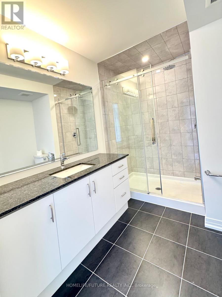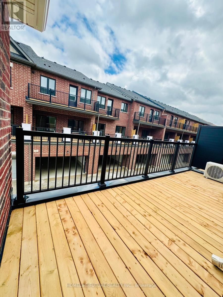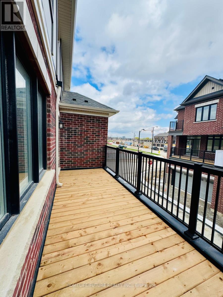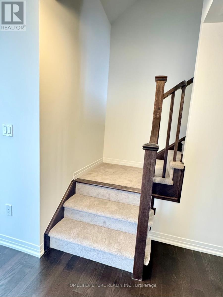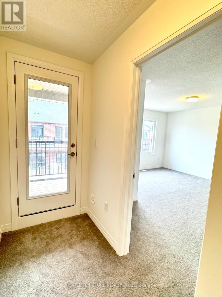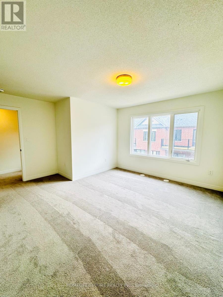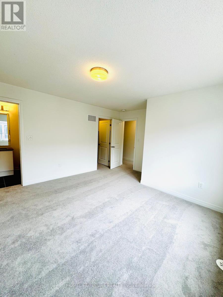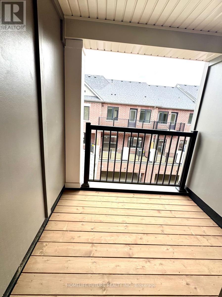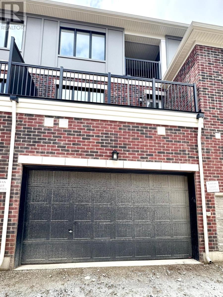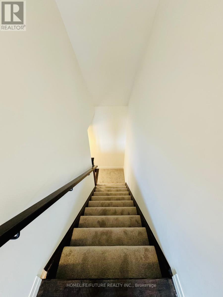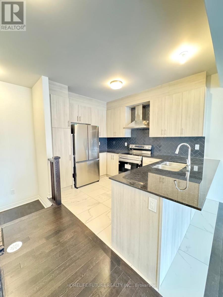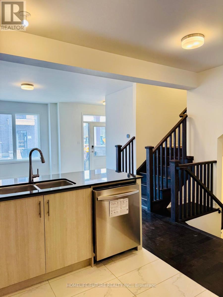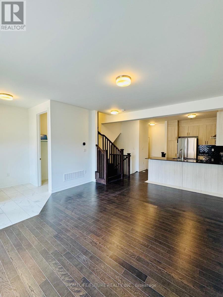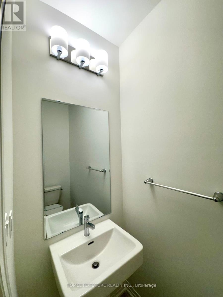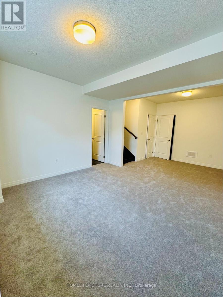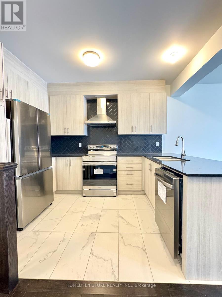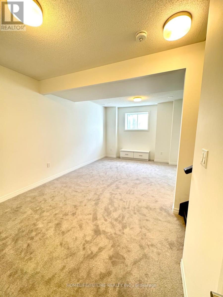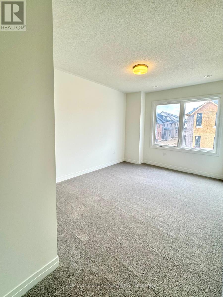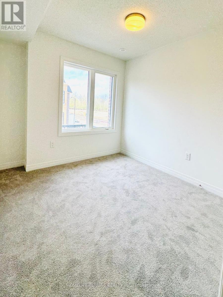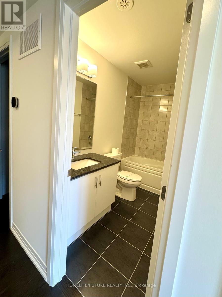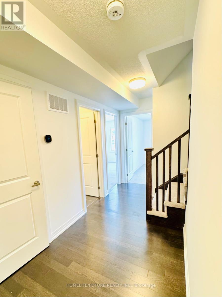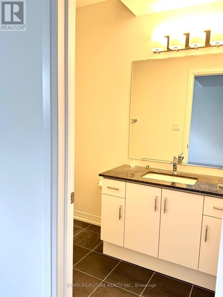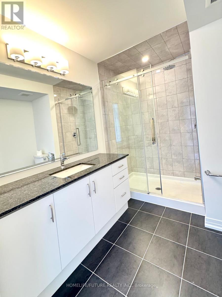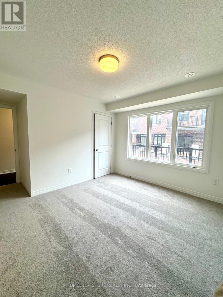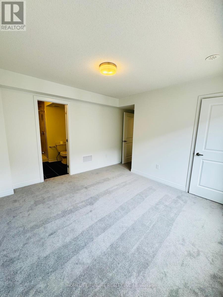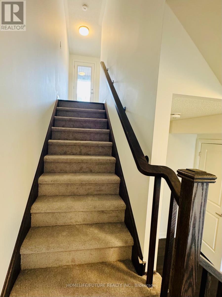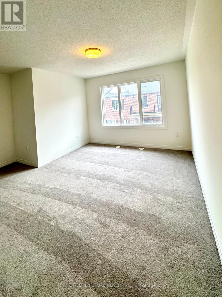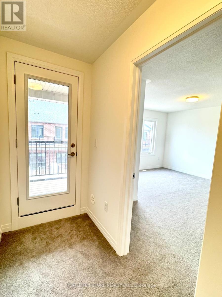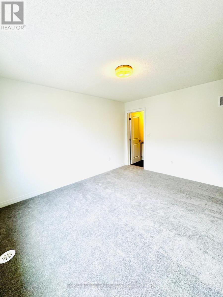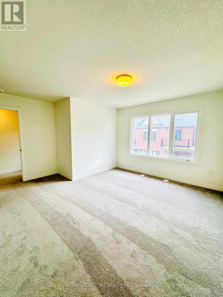43 Moosehead Drive Brampton, Ontario L7A 5L9
5 Bedroom
5 Bathroom
2000 - 2500 sqft
Central Air Conditioning
Forced Air
$3,599 Monthly
Brand New 3 Storey Townhome With 4 Bedroom, 5 Bath Freehold Townhome In The Prestigious Arbor West In NorthWest CommunityThoughtfully Designed Layout Features 2 Ensuite Bedrooms, 2 Private Balconies, Open-Concept Living Space, Modern Kitchen With Sleek Countertops, Breakfast Bar &Top Of The Line Brand New Stainless Steel Appliances.The Spacious Primary Bedroom Includes A Private Ensuite And A Large Walk-In Closet.Unbeatable Location Minutes To Hwy 407/401, Near Mount Pleasant GO Station, Parks, Grocery Stores, Banks (id:60365)
Property Details
| MLS® Number | W12457563 |
| Property Type | Single Family |
| Community Name | Northwest Brampton |
| ParkingSpaceTotal | 4 |
Building
| BathroomTotal | 5 |
| BedroomsAboveGround | 5 |
| BedroomsTotal | 5 |
| Age | New Building |
| Amenities | Separate Electricity Meters |
| Appliances | Blinds, Dryer, Hood Fan, Stove, Washer, Refrigerator |
| BasementDevelopment | Finished |
| BasementType | N/a (finished) |
| ConstructionStyleAttachment | Attached |
| CoolingType | Central Air Conditioning |
| ExteriorFinish | Brick |
| FlooringType | Ceramic, Hardwood |
| FoundationType | Unknown |
| HalfBathTotal | 1 |
| HeatingFuel | Natural Gas |
| HeatingType | Forced Air |
| StoriesTotal | 3 |
| SizeInterior | 2000 - 2500 Sqft |
| Type | Row / Townhouse |
| UtilityWater | Municipal Water |
Parking
| Attached Garage | |
| Garage |
Land
| Acreage | No |
| Sewer | Sanitary Sewer |
| SizeDepth | 100 Ft |
| SizeFrontage | 36 Ft |
| SizeIrregular | 36 X 100 Ft |
| SizeTotalText | 36 X 100 Ft |
Rooms
| Level | Type | Length | Width | Dimensions |
|---|---|---|---|---|
| Second Level | Primary Bedroom | 3.4 m | 5.49 m | 3.4 m x 5.49 m |
| Second Level | Bedroom 2 | 2.78 m | 3.45 m | 2.78 m x 3.45 m |
| Second Level | Bedroom 3 | 2.84 m | 3.05 m | 2.84 m x 3.05 m |
| Third Level | Bedroom 4 | 3.51 m | 3.05 m | 3.51 m x 3.05 m |
| Basement | Bedroom 5 | 4.2 m | 6 m | 4.2 m x 6 m |
| Main Level | Kitchen | 2.44 m | 5.28 m | 2.44 m x 5.28 m |
| Main Level | Family Room | 3.8 m | 4.87 m | 3.8 m x 4.87 m |
| Main Level | Great Room | 5.74 m | 4.88 m | 5.74 m x 4.88 m |
Utilities
| Electricity | Installed |
| Sewer | Installed |
Janarthanan Govindaraj
Salesperson
Homelife/future Realty Inc.
7 Eastvale Drive Unit 205
Markham, Ontario L3S 4N8
7 Eastvale Drive Unit 205
Markham, Ontario L3S 4N8

