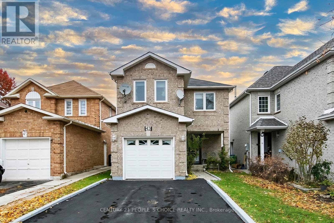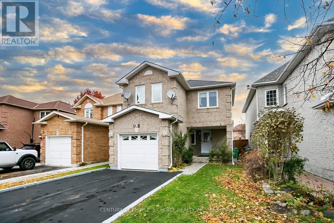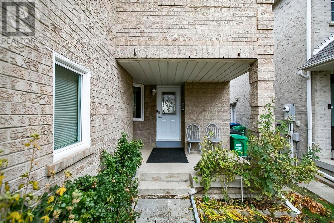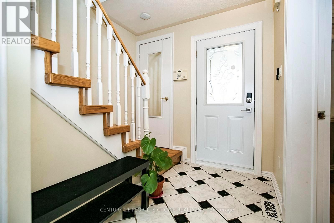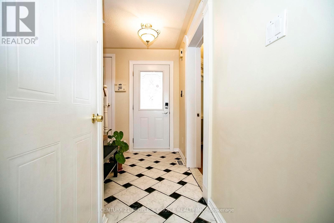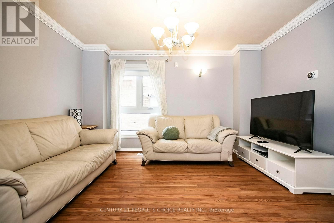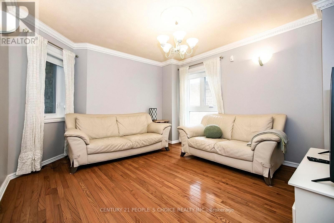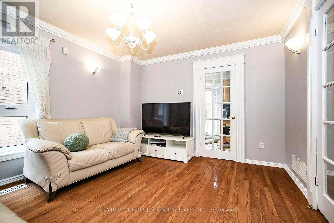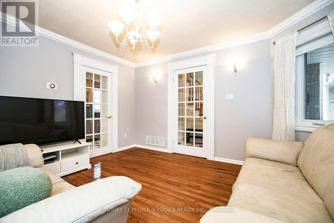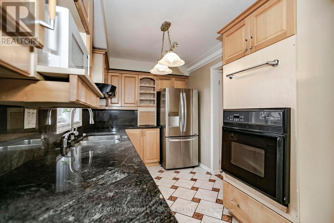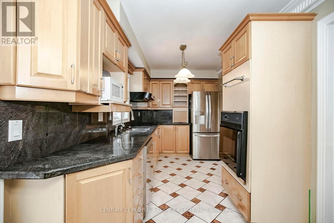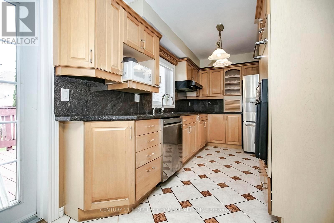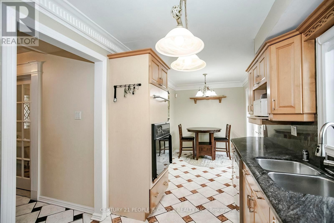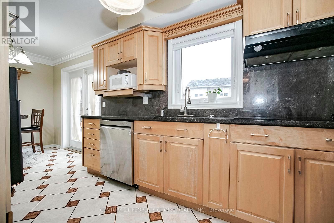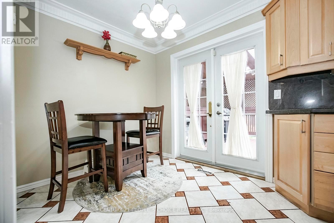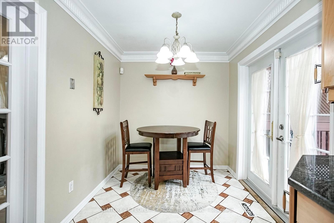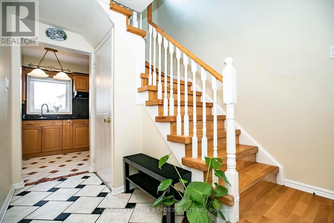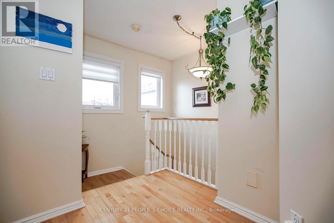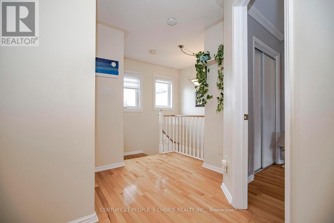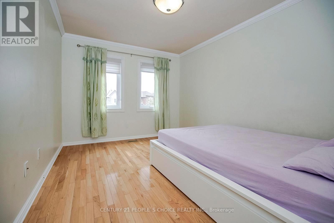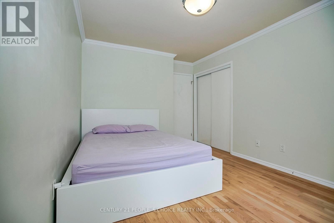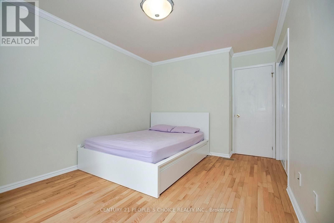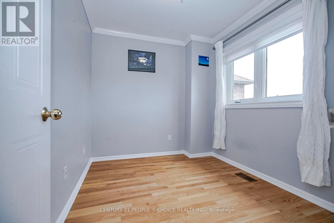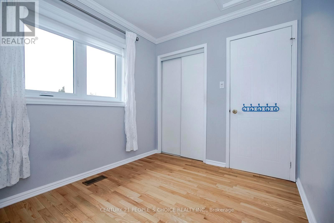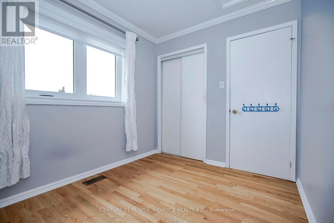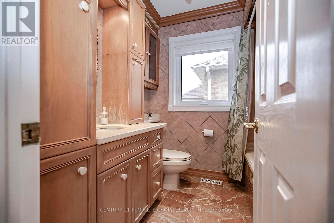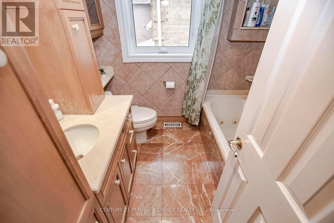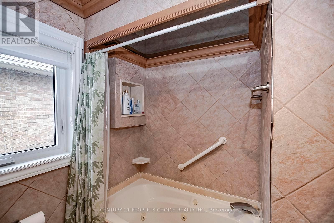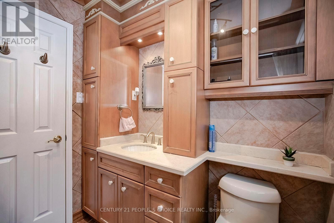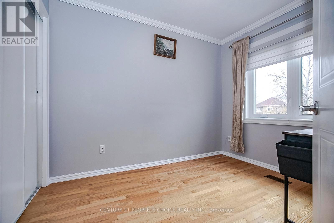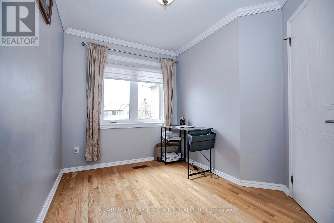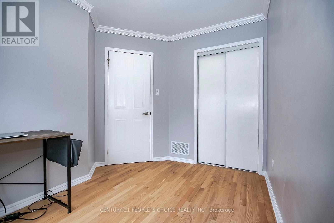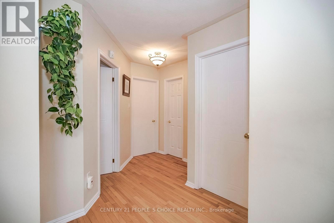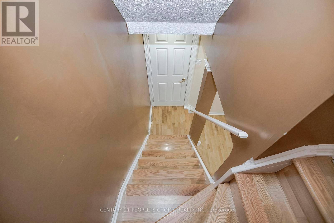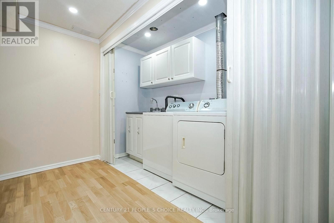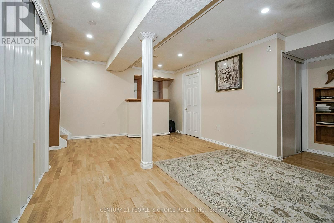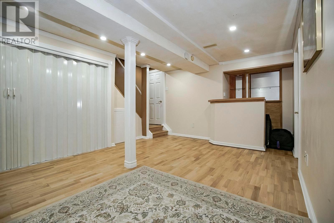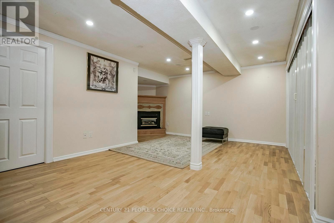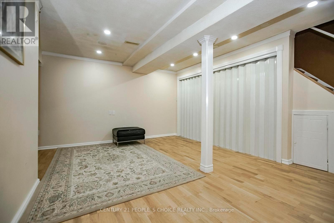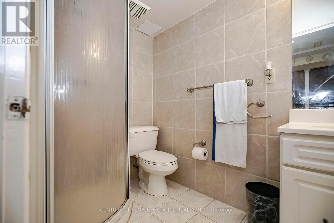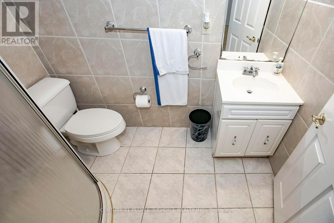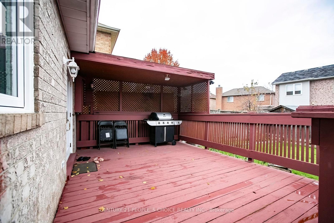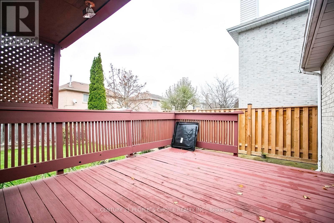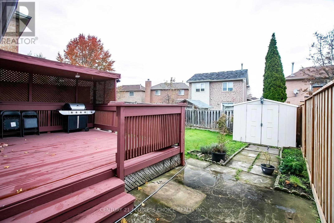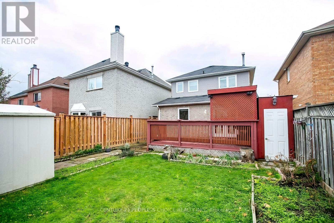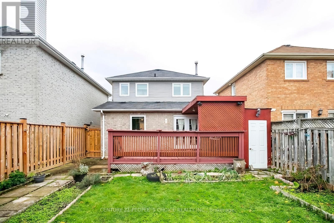43 Letty Avenue Brampton, Ontario L6Y 4T3
$799,900
Upgraded, Beautiful Detached 3 Bedroom With finished Basement ( Recreation room with fire place ) to keep you warm& cozy In The Prime Area Of Fletcher's West Brampton, Living with hardwood floor & big windows for brightness, Modern Kitchen With Granite Counter-Tops, Cook top & Build in Oven & Breakfast area , 3 good-sized bedroom's with Hardwood floor & 4pcs bathroom with jets. finished basement with fireplace & bar for entertainment, Big Backyard with nice deck for summer Enjoyment ,Recently done driveway can easily fit 4 cars . Don't Miss Clean And Fully Updated Detached Home . (id:60365)
Property Details
| MLS® Number | W12545078 |
| Property Type | Single Family |
| Community Name | Fletcher's West |
| AmenitiesNearBy | Park, Public Transit, Schools |
| EquipmentType | Water Heater |
| Features | Carpet Free |
| ParkingSpaceTotal | 5 |
| RentalEquipmentType | Water Heater |
Building
| BathroomTotal | 2 |
| BedroomsAboveGround | 3 |
| BedroomsTotal | 3 |
| Amenities | Fireplace(s) |
| Appliances | Oven - Built-in, Garage Door Opener Remote(s), Cooktop, Dishwasher, Dryer, Oven, Washer, Refrigerator |
| BasementDevelopment | Finished |
| BasementType | N/a (finished) |
| ConstructionStyleAttachment | Detached |
| CoolingType | Central Air Conditioning |
| ExteriorFinish | Brick |
| FireplacePresent | Yes |
| FireplaceTotal | 1 |
| FlooringType | Hardwood, Ceramic |
| FoundationType | Poured Concrete |
| HeatingFuel | Natural Gas |
| HeatingType | Forced Air |
| StoriesTotal | 2 |
| SizeInterior | 700 - 1100 Sqft |
| Type | House |
| UtilityWater | Municipal Water |
Parking
| Attached Garage | |
| Garage |
Land
| Acreage | No |
| LandAmenities | Park, Public Transit, Schools |
| Sewer | Sanitary Sewer |
| SizeDepth | 101 Ft ,9 In |
| SizeFrontage | 29 Ft ,6 In |
| SizeIrregular | 29.5 X 101.8 Ft |
| SizeTotalText | 29.5 X 101.8 Ft |
Rooms
| Level | Type | Length | Width | Dimensions |
|---|---|---|---|---|
| Second Level | Primary Bedroom | 3.79 m | 2.99 m | 3.79 m x 2.99 m |
| Second Level | Bedroom 2 | 2.99 m | 2.24 m | 2.99 m x 2.24 m |
| Second Level | Bedroom 3 | 2.89 m | 2.43 m | 2.89 m x 2.43 m |
| Basement | Recreational, Games Room | Measurements not available | ||
| Ground Level | Living Room | 4.04 m | 3.64 m | 4.04 m x 3.64 m |
| Ground Level | Kitchen | 6.46 m | 2.35 m | 6.46 m x 2.35 m |
https://www.realtor.ca/real-estate/29103901/43-letty-avenue-brampton-fletchers-west-fletchers-west
Jaswinder Dayal
Broker
1780 Albion Road Unit 2 & 3
Toronto, Ontario M9V 1C1

