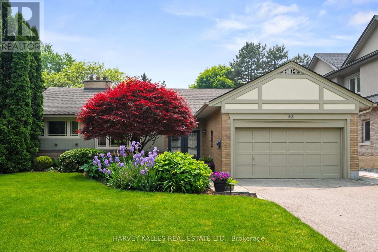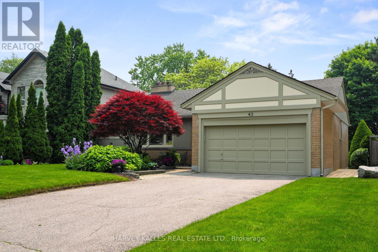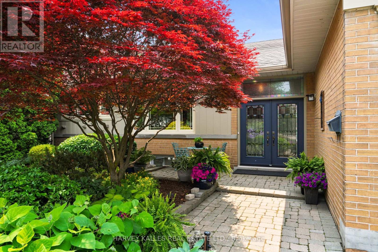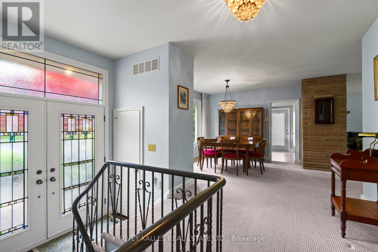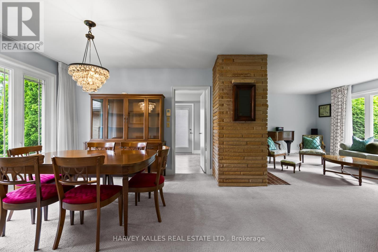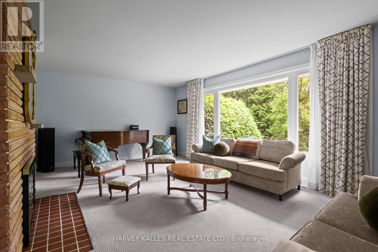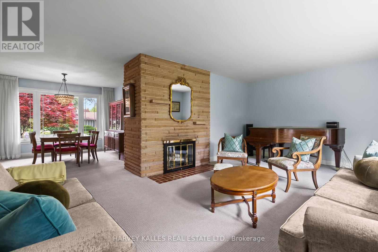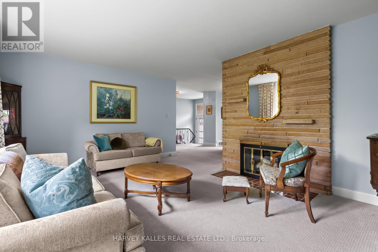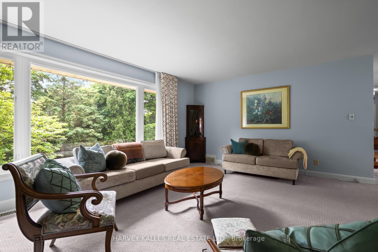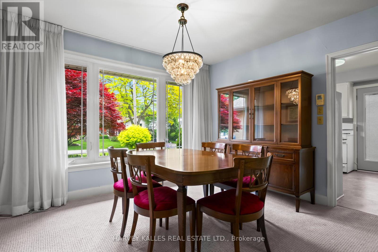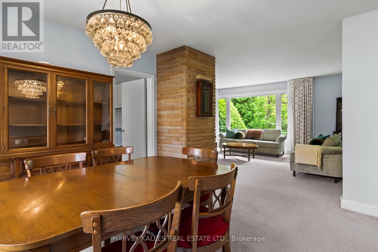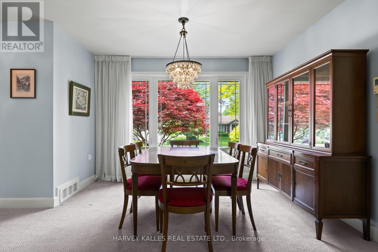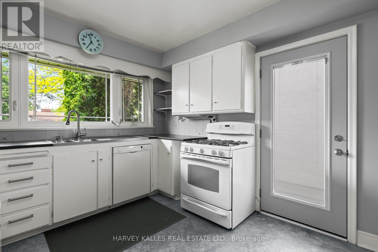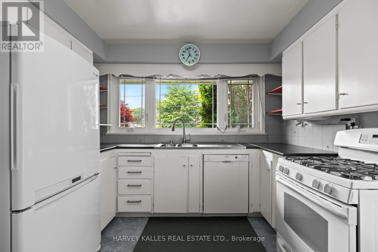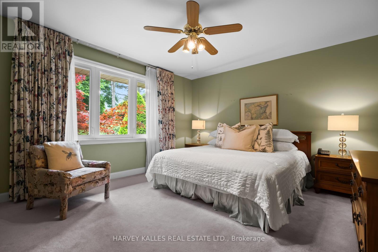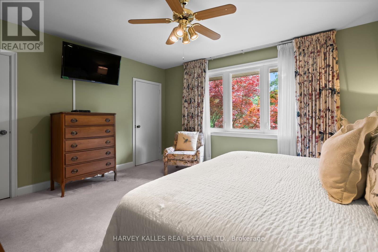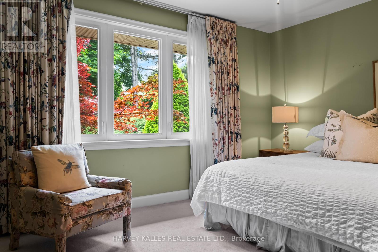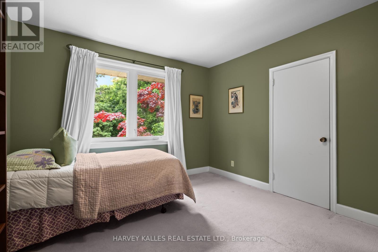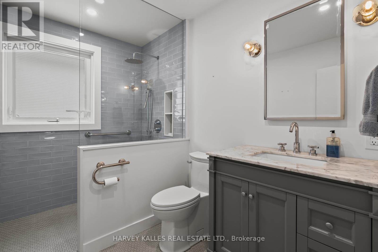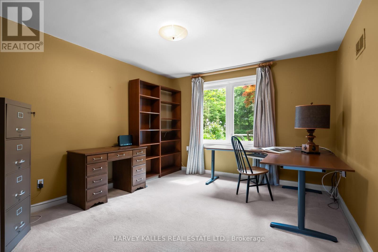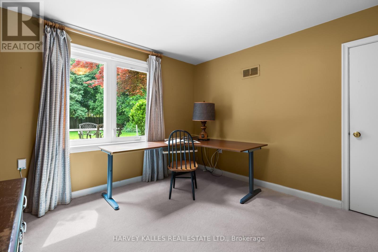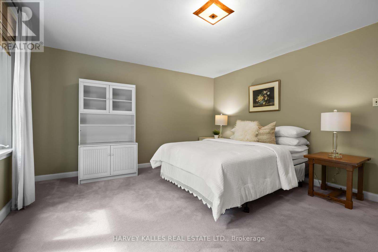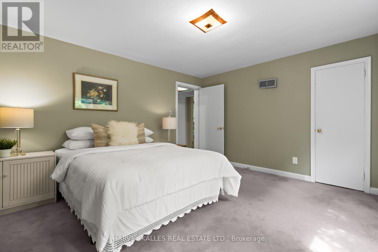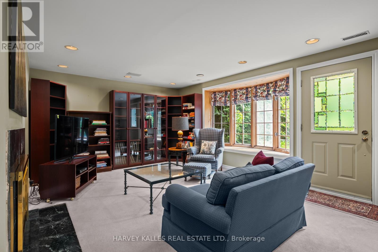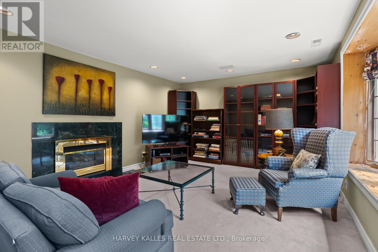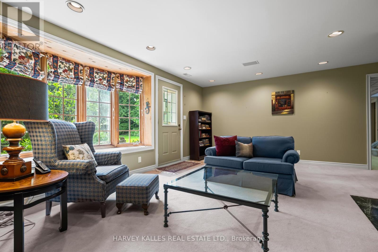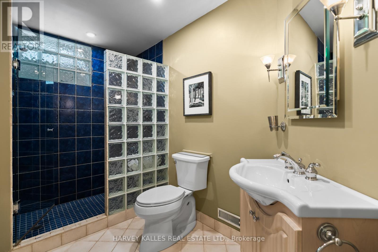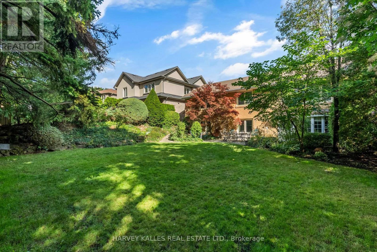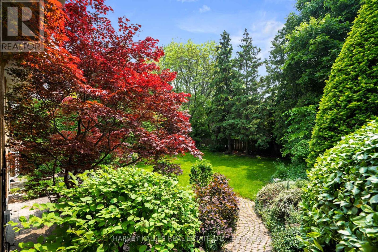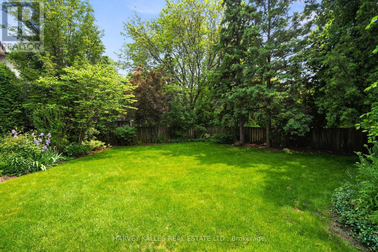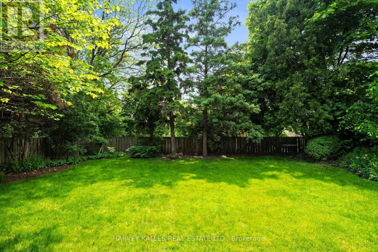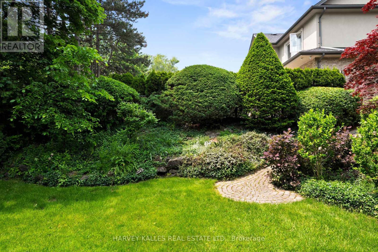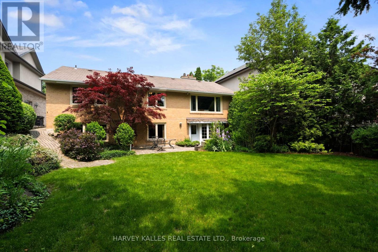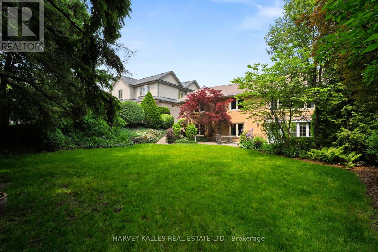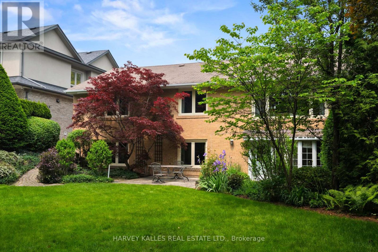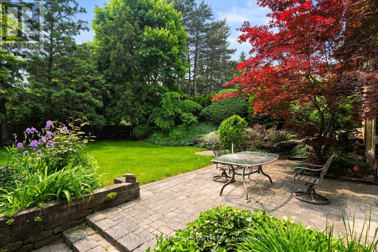43 Hartfield Road Toronto, Ontario M9A 3C8
$2,299,000
Welcome to 43 Hartfield Road, a rare opportunity in the heart of Etobicoke's prestigious Humber Valley Village. This four-bedroom, two-bathroom bungalow sits on a beautiful 60 x 140 ft lot, backing onto a parkette, offering space and privacy in one of the West Ends most sought-after communities. With a functional floor plan, spacious principal rooms, and a walkout basement, this home presents outstanding potential to move in, update, or build new and create a residence truly tailored to your needs. The west-facing backyard is beautifully landscaped with mature trees, perennial gardens, and lush greenery and offers a sun-filled retreat that seamlessly blends natural beauty with outdoor functionality. Whether you're entertaining, gardening, or simply relaxing in the tranquil setting, the outdoor space is a true extension of the home. Set on a quiet, tree-lined street and surrounded by elegant homes, 43 Hartfield Road is nestled in a serene, family-friendly pocket of Humber Valley Village. The updated Humbertown Shopping Centre, nearby parks, top-rated golf courses, and essential amenities are all within walking distance. Enjoy easy access to TTC, major highways, Pearson International Airport, and a strong selection of local schools. Whether you're envisioning a custom estate, a thoughtful renovation, or enjoying the home as-is, this is an opportunity to secure a property with unmatched potential and location in one of Etobicoke's most established and desirable neighbourhoods. (id:60365)
Property Details
| MLS® Number | W12214193 |
| Property Type | Single Family |
| Community Name | Edenbridge-Humber Valley |
| AmenitiesNearBy | Hospital, Park |
| Features | Sloping, Dry, Level, Paved Yard |
| ParkingSpaceTotal | 6 |
| ViewType | View |
Building
| BathroomTotal | 2 |
| BedroomsAboveGround | 2 |
| BedroomsBelowGround | 2 |
| BedroomsTotal | 4 |
| Appliances | Blinds |
| ArchitecturalStyle | Bungalow |
| BasementDevelopment | Finished |
| BasementFeatures | Walk Out |
| BasementType | N/a (finished) |
| ConstructionStyleAttachment | Detached |
| CoolingType | Central Air Conditioning |
| ExteriorFinish | Brick |
| FireplacePresent | Yes |
| FlooringType | Hardwood, Ceramic |
| FoundationType | Block |
| HalfBathTotal | 1 |
| HeatingFuel | Natural Gas |
| HeatingType | Forced Air |
| StoriesTotal | 1 |
| SizeInterior | 1100 - 1500 Sqft |
| Type | House |
| UtilityWater | Municipal Water |
Parking
| Attached Garage | |
| Garage |
Land
| Acreage | No |
| FenceType | Partially Fenced, Fenced Yard |
| LandAmenities | Hospital, Park |
| LandscapeFeatures | Landscaped |
| Sewer | Sanitary Sewer |
| SizeDepth | 140 Ft |
| SizeFrontage | 60 Ft |
| SizeIrregular | 60 X 140 Ft |
| SizeTotalText | 60 X 140 Ft |
Rooms
| Level | Type | Length | Width | Dimensions |
|---|---|---|---|---|
| Main Level | Living Room | 5.5 m | 4 m | 5.5 m x 4 m |
| Main Level | Dining Room | 3.2 m | 3 m | 3.2 m x 3 m |
| Main Level | Kitchen | 4 m | 3 m | 4 m x 3 m |
| Main Level | Primary Bedroom | 4.5 m | 3.8 m | 4.5 m x 3.8 m |
| Main Level | Bedroom 2 | 3.8 m | 3.2 m | 3.8 m x 3.2 m |
| Main Level | Bathroom | 2.4 m | 2 m | 2.4 m x 2 m |
Utilities
| Electricity | Installed |
| Sewer | Installed |
Evan Andrew Christensen
Broker
2316 Bloor Street West
Toronto, Ontario M6S 1P2
Niels Christensen
Broker
2316 Bloor Street West
Toronto, Ontario M6S 1P2

