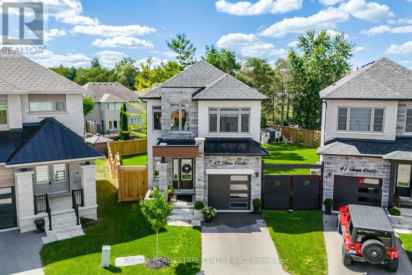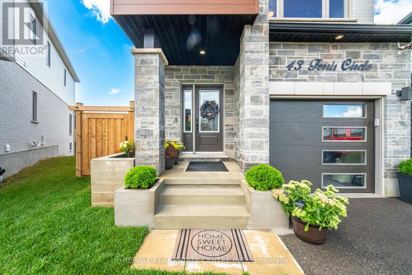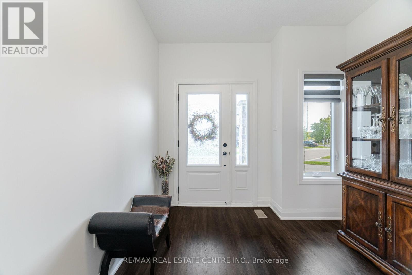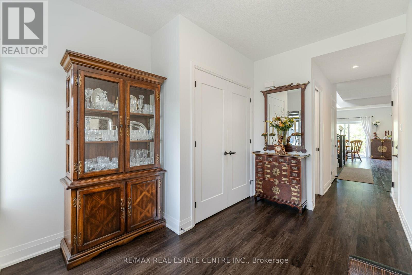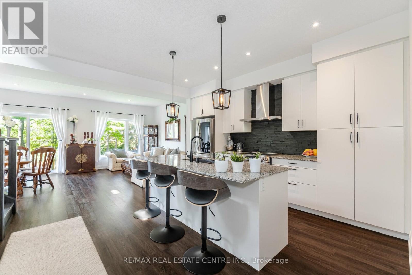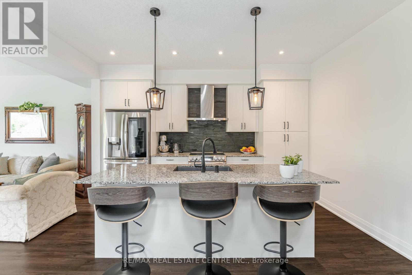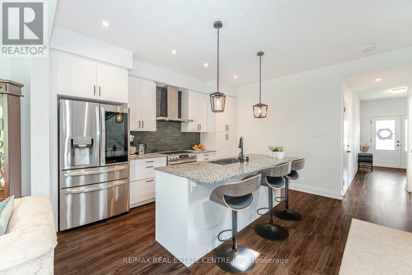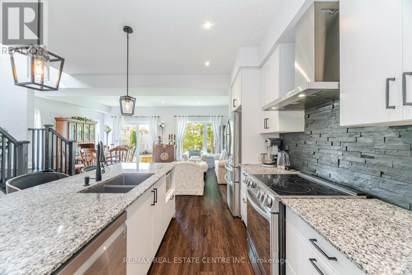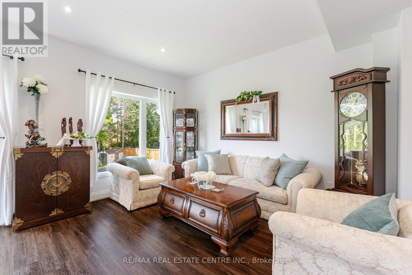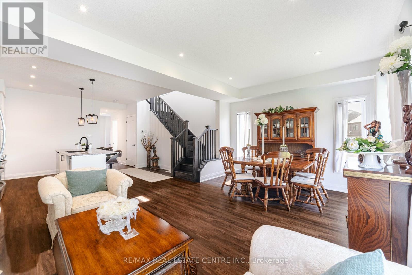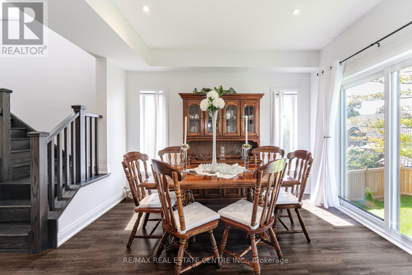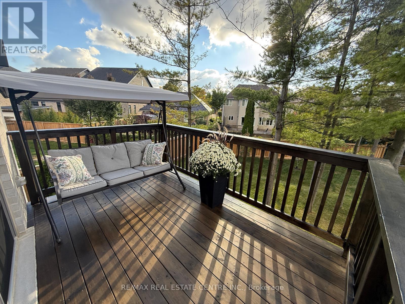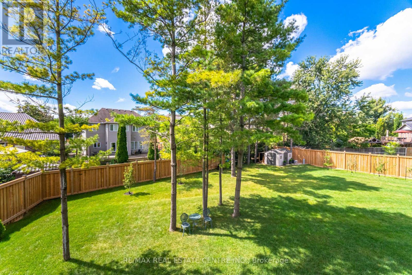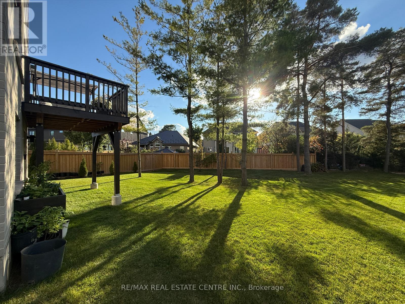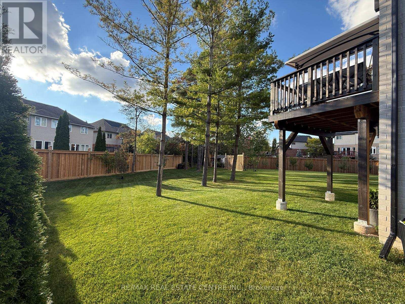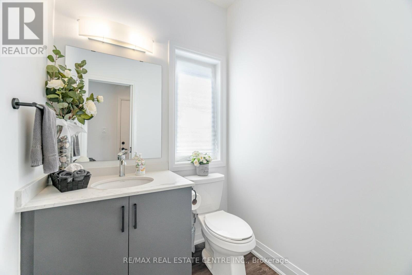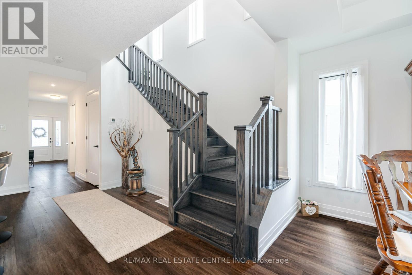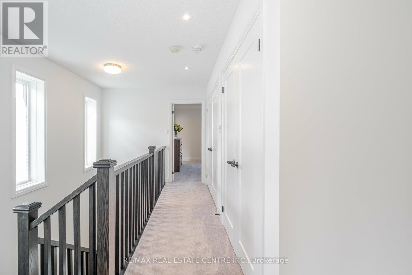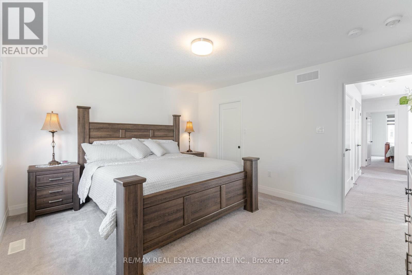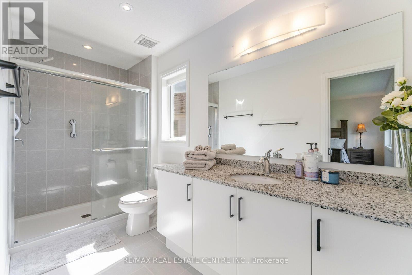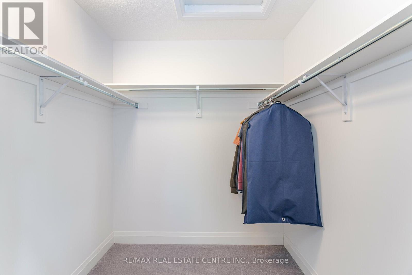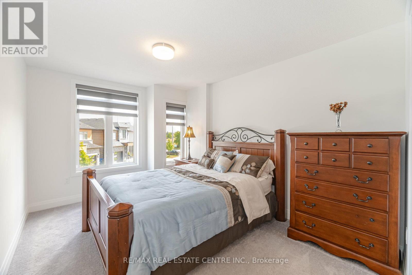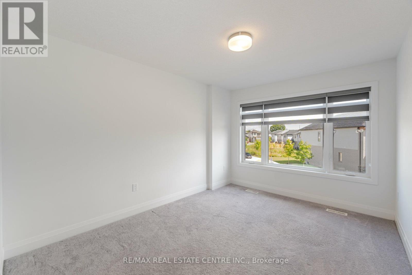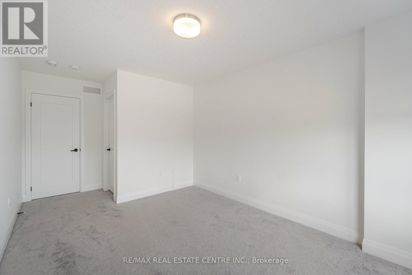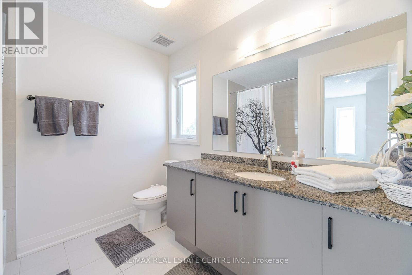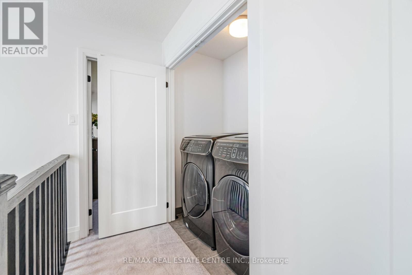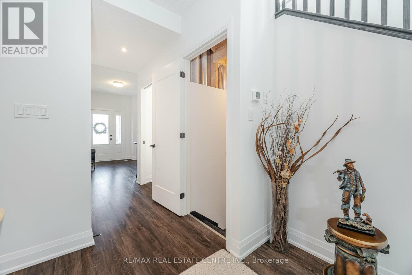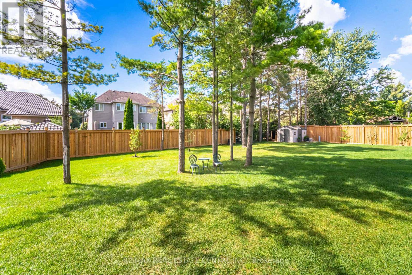43 Ferris Circle Guelph, Ontario N1G 0H2
$3,950 Monthly
Immaculately Maintained, Owner Occupied 3-Bedroom, 2.5-Bathroom Detached Home On Oversized Premium Lot Offering Modern Sophistication And Luxury In Prime South Guelph Family-Friendly Community. This Home Boasts Countless Upgrades Including Pot Lights Throughout, Premium Vinyl Flooring, Oak Hardwood Staircases And Soaring 9-Foot Ceilings. The Main Floor Features A Welcoming Foyer Leading To An Open-Concept Living Area Flooded With Natural Light. Kitchen With Premium Finishes Including Quartz Counters, Silgranit Kitchen Sink, Ledger Stone Backsplash, SMART Wireless Stainless-Steel Appliances, Breakfast Island And Upgraded Tall Cabinets With Plenty Of Storage. Spacious Great Room Provides Beautiful Views Of Expansive Fenced Landscaped Backyard With Walk-Out To Large Deck. A Convenient Powder Room And Direct Access To The Finished Garage With Epoxy Flooring, Premium Shelving And Electric Door Opener with Surveillance Camera Complete The Main Floor. Upper Level Offers 3 Generously-Sized Bedrooms All With Premium Blackout Blinds. Primary Bedroom With Luxurious Ensuite Bath And Generously Sized Walk-In. The 2 Additional Bedrooms Are Equally Impressive, Each Featuring Their Own Walk-In Closet. A 2nd-Floor Laundry Room with SMART Wireless Double Washer And Dryer Adds Functionality And Convenience To This Well-Designed Home. Your Search Ends Here! (id:60365)
Property Details
| MLS® Number | X12532938 |
| Property Type | Single Family |
| Community Name | Clairfields/Hanlon Business Park |
| AmenitiesNearBy | Park, Public Transit, Schools, Golf Nearby |
| CommunityFeatures | School Bus |
| EquipmentType | Water Heater |
| ParkingSpaceTotal | 2 |
| RentalEquipmentType | Water Heater |
Building
| BathroomTotal | 3 |
| BedroomsAboveGround | 3 |
| BedroomsTotal | 3 |
| Age | 0 To 5 Years |
| Appliances | Water Softener, Garage Door Opener Remote(s), Dryer, Microwave, Range, Stove, Washer, Window Coverings, Refrigerator |
| BasementDevelopment | Unfinished |
| BasementType | N/a (unfinished), None |
| ConstructionStyleAttachment | Detached |
| CoolingType | Central Air Conditioning, Ventilation System |
| ExteriorFinish | Brick, Stone |
| FlooringType | Hardwood, Carpeted |
| FoundationType | Poured Concrete |
| HalfBathTotal | 1 |
| HeatingFuel | Natural Gas |
| HeatingType | Forced Air |
| StoriesTotal | 2 |
| SizeInterior | 1500 - 2000 Sqft |
| Type | House |
| UtilityWater | Municipal Water |
Parking
| Attached Garage | |
| Garage |
Land
| Acreage | No |
| LandAmenities | Park, Public Transit, Schools, Golf Nearby |
| Sewer | Sanitary Sewer |
| SizeDepth | 174 Ft |
| SizeFrontage | 22 Ft ,3 In |
| SizeIrregular | 22.3 X 174 Ft |
| SizeTotalText | 22.3 X 174 Ft|under 1/2 Acre |
Rooms
| Level | Type | Length | Width | Dimensions |
|---|---|---|---|---|
| Second Level | Primary Bedroom | 4.45 m | 3.81 m | 4.45 m x 3.81 m |
| Second Level | Bedroom 2 | 4.11 m | 3.05 m | 4.11 m x 3.05 m |
| Second Level | Bedroom 3 | 3.96 m | 3.05 m | 3.96 m x 3.05 m |
| Lower Level | Recreational, Games Room | 5.77 m | 5.49 m | 5.77 m x 5.49 m |
| Main Level | Great Room | 5.97 m | 3.66 m | 5.97 m x 3.66 m |
| Main Level | Kitchen | 4.31 m | 4.2 m | 4.31 m x 4.2 m |
Mani Batoo
Broker
2 County Court Blvd. Ste 150
Brampton, Ontario L6W 3W8

